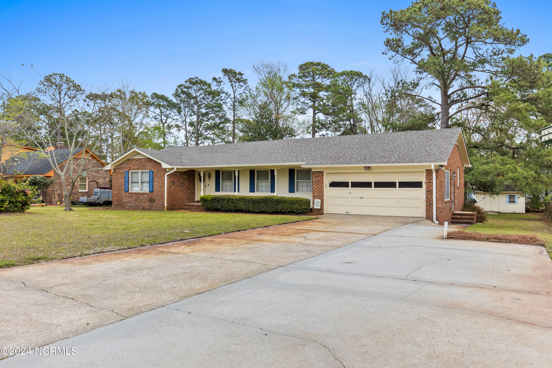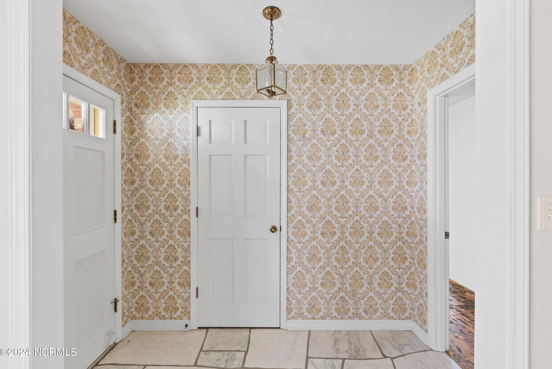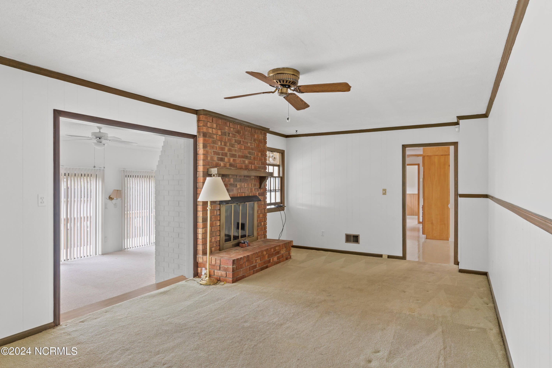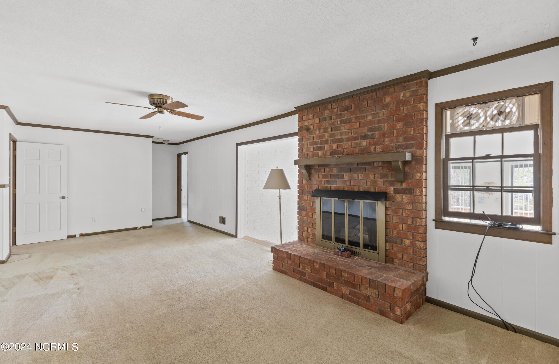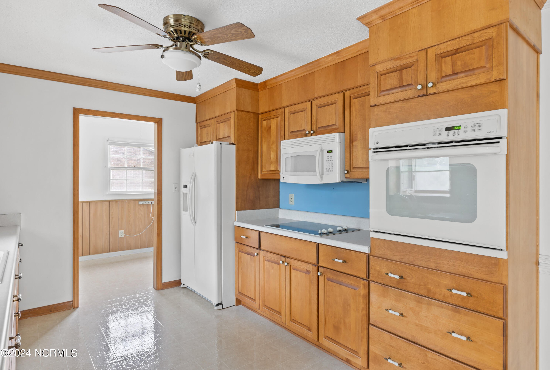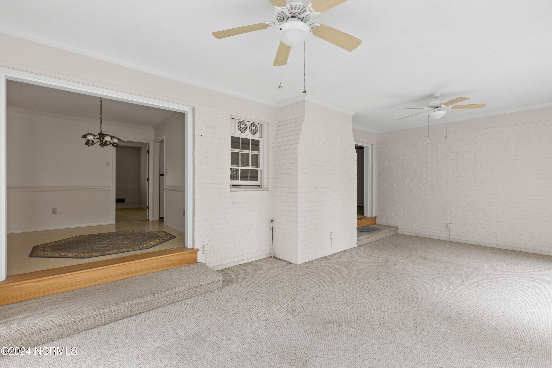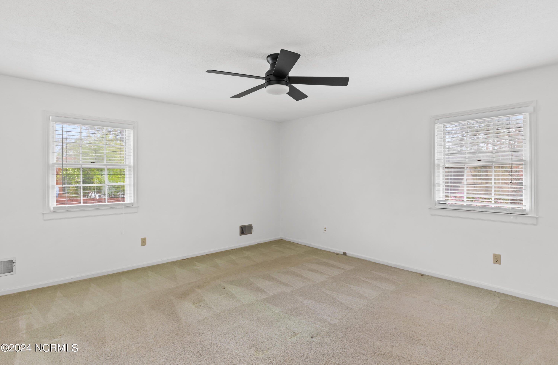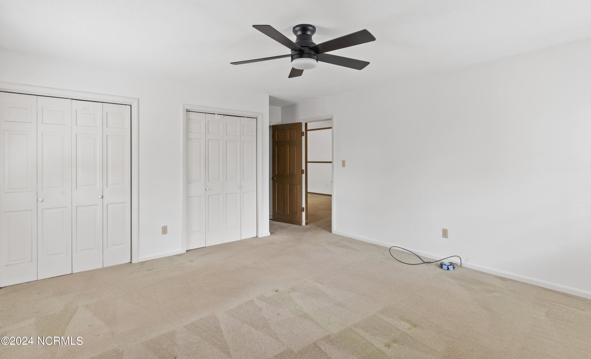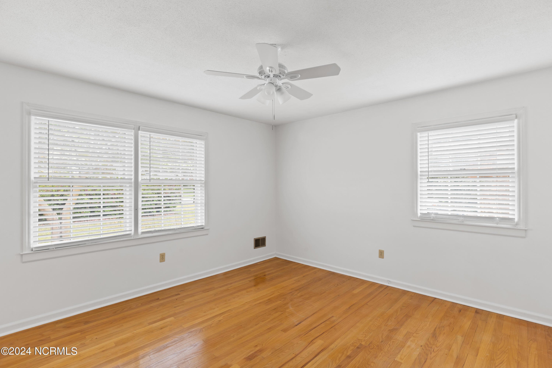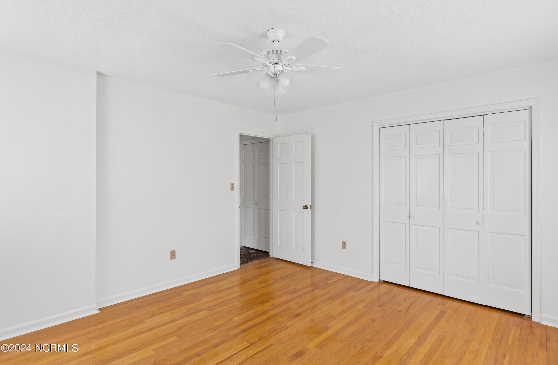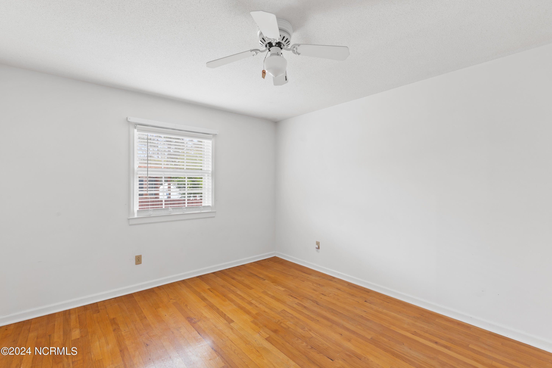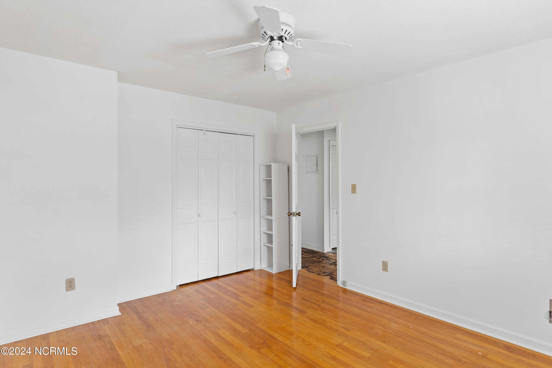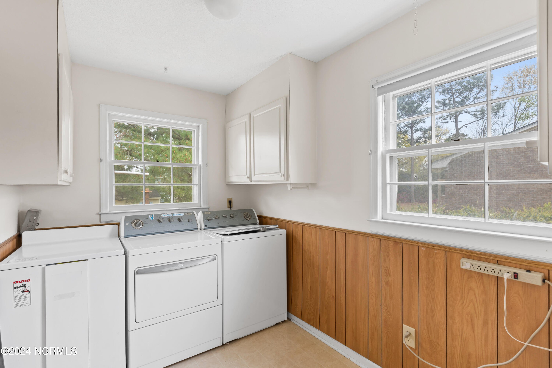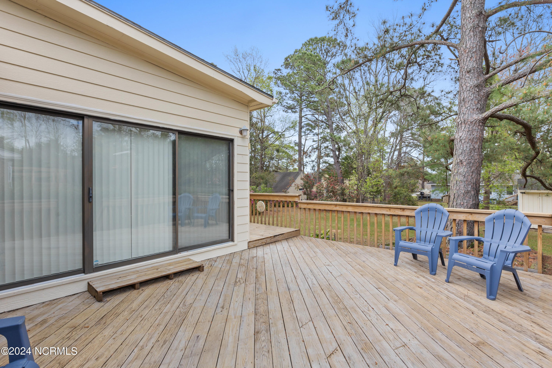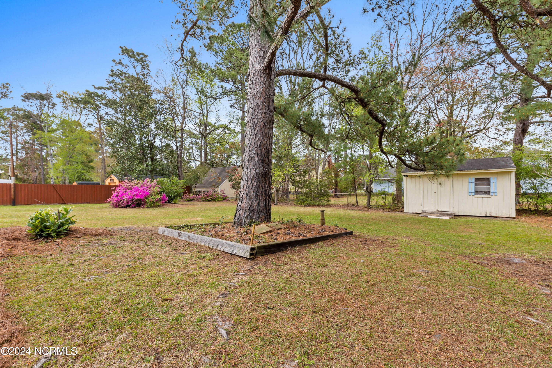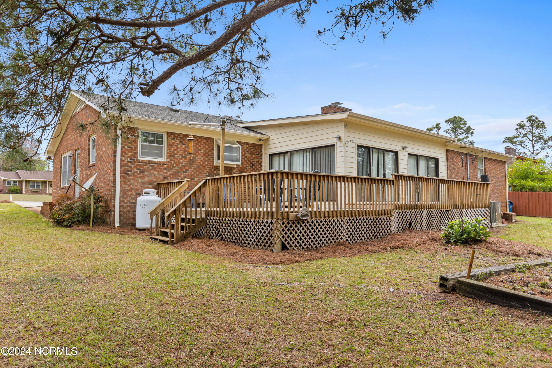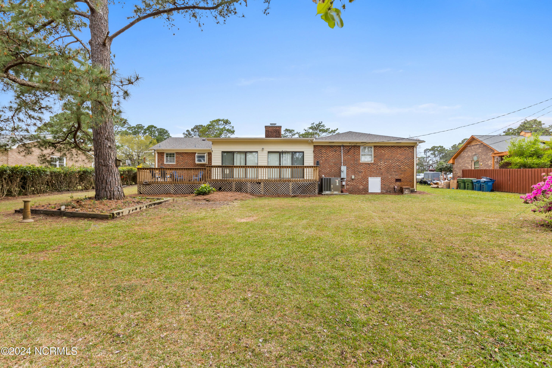3305 Bragg Drive, Wilmington, NC 28409
- $435,000
- 3
- BD
- 2
- BA
- 2,391
- SqFt
- List Price
- $435,000
- Status
- PENDING WITH SHOWINGS
- MLS#
- 100435394
- Days on Market
- 31
- Year Built
- 1970
- Levels
- One
- Bedrooms
- 3
- Bathrooms
- 2
- Full-baths
- 2
- Living Area
- 2,391
- Acres
- 0.47
- Neighborhood
- Pine Valley Estates
- Stipulations
- None
Property Description
Welcome home to your ranch-style oasis nestled in the heart of Pine Valley! This spacious 1970s gem boasts 3 bedrooms, 2 bathrooms, and a sprawling 2391 square feet of living space, all situated on a generous lot with mature trees providing shade and privacy. Upon entering, you're greeted by the warm charm of a classic ranch layout, with a large room adjacent to the living area perfect for entertaining or converting into a game room to suit your lifestyle. The galley kitchen offers functionality and potential for customization, waiting for your personal touch to make it truly shine. Step onto the expansive back deck, where you can immerse yourself in the tranquility of your surroundings or entertain friends and family amidst a backdrop of lush greenery, courtesy of an integrated irrigation system. With ample driveway parking and a spacious two-car garage, accommodating guests or storing your outdoor gear is a breeze. Conveniently located in a sought-after part of town, this home offers the perfect blend of suburban serenity and urban accessibility. Enjoy the convenience of nearby amenities, schools, and parks, all within easy reach. While this home is brimming with potential, it does require some updating to unlock its full glory. Don't miss this opportunity to own a piece of Pine Valley paradise - schedule your showing today and make this ranch-style gem your own!
Additional Information
- Taxes
- $2,362
- Available Amenities
- No Amenities
- Appliances
- Cooktop - Electric, Dishwasher, Dryer, Microwave - Built-In, Refrigerator, Wall Oven, Washer
- Interior Features
- 1st Floor Master, Blinds/Shades, Foyer, Walk-in Shower
- Cooling
- Central, Heat Pump
- Heating
- Fireplace(s), Forced Air, Heat Pump
- Water Heater
- Electric
- Fireplaces
- 1
- Floors
- Slate, Tile, Vinyl, Wood
- Foundation
- Crawl Space
- Roof
- Shingle
- Exterior Finish
- Brick Veneer
- Exterior Features
- Irrigation System, Shed(s), Deck
- Utilities
- Municipal Sewer, Municipal Water
- Elementary School
- Holly Tree
- Middle School
- Roland Grise
- High School
- Hoggard
Mortgage Calculator
Listing courtesy of Re/Max Essential.

Copyright 2024 NCRMLS. All rights reserved. North Carolina Regional Multiple Listing Service, (NCRMLS), provides content displayed here (“provided content”) on an “as is” basis and makes no representations or warranties regarding the provided content, including, but not limited to those of non-infringement, timeliness, accuracy, or completeness. Individuals and companies using information presented are responsible for verification and validation of information they utilize and present to their customers and clients. NCRMLS will not be liable for any damage or loss resulting from use of the provided content or the products available through Portals, IDX, VOW, and/or Syndication. Recipients of this information shall not resell, redistribute, reproduce, modify, or otherwise copy any portion thereof without the expressed written consent of NCRMLS.

