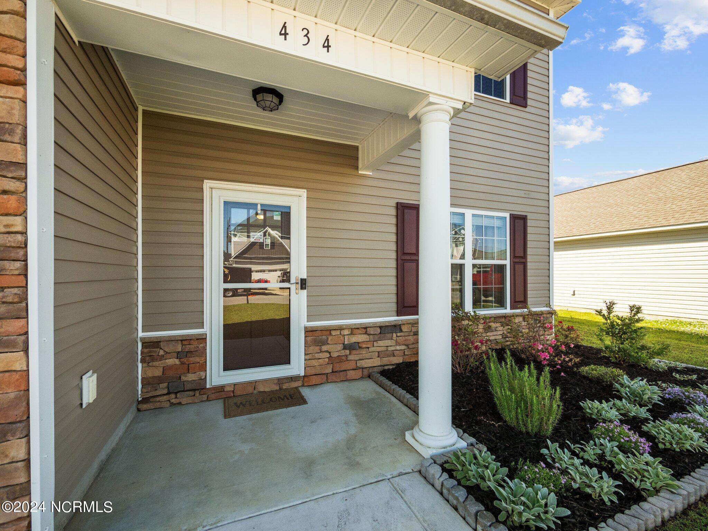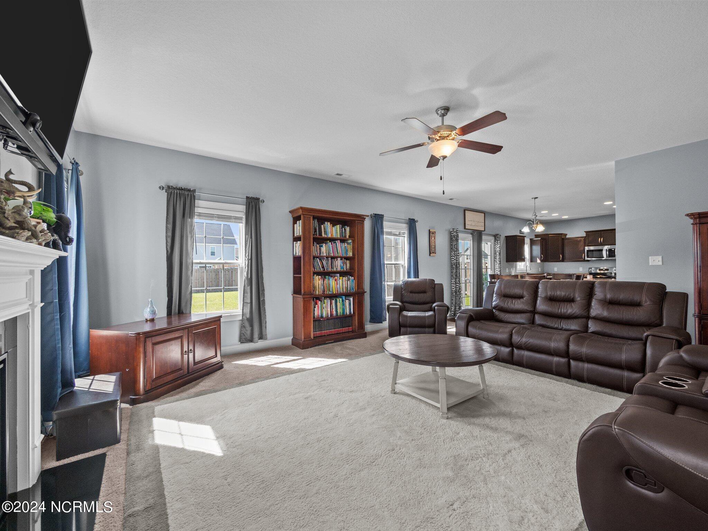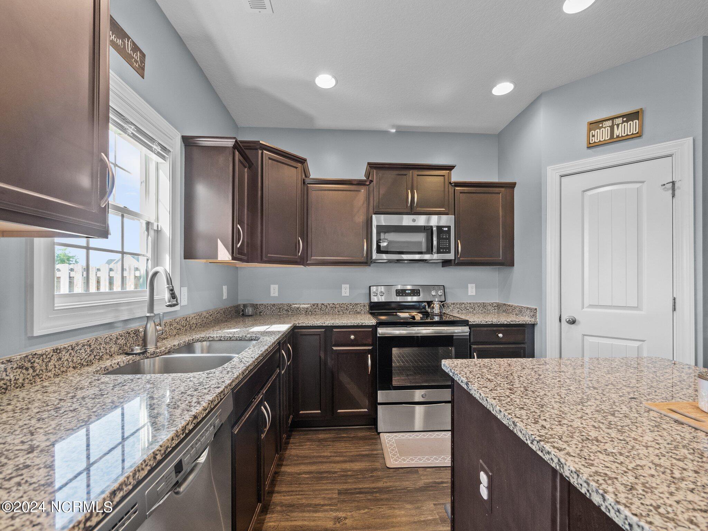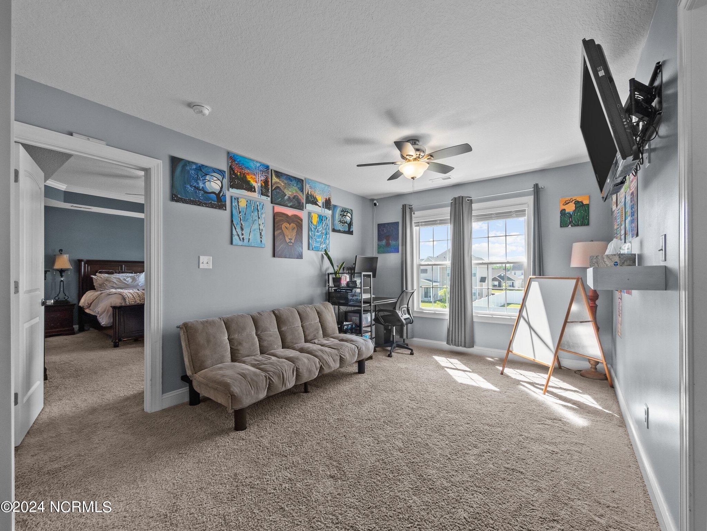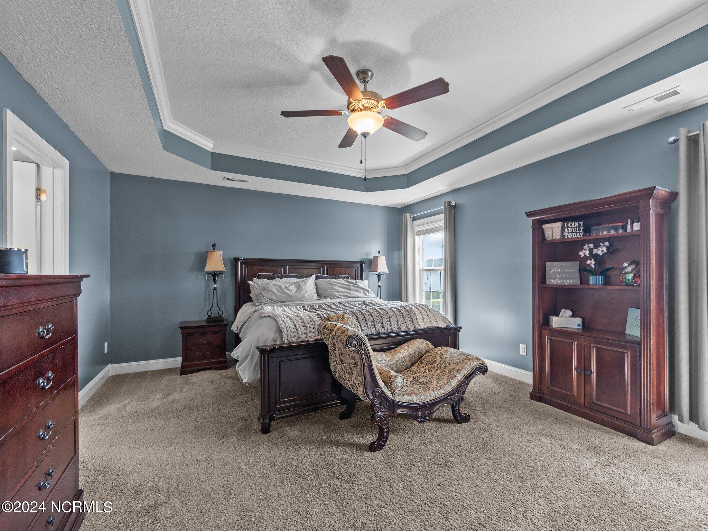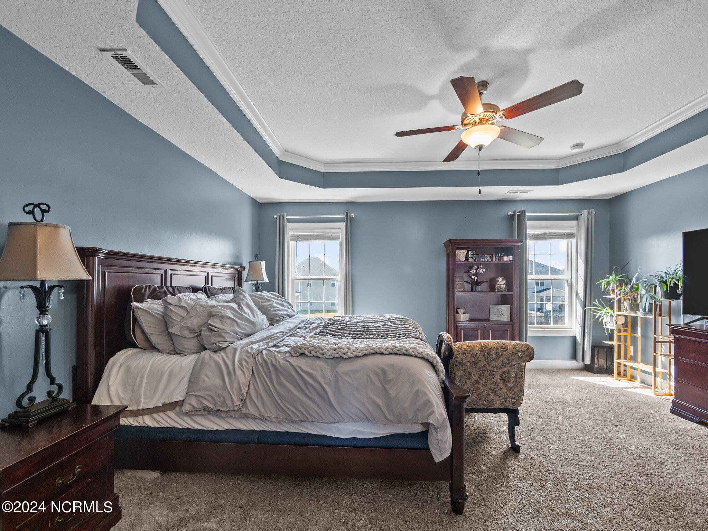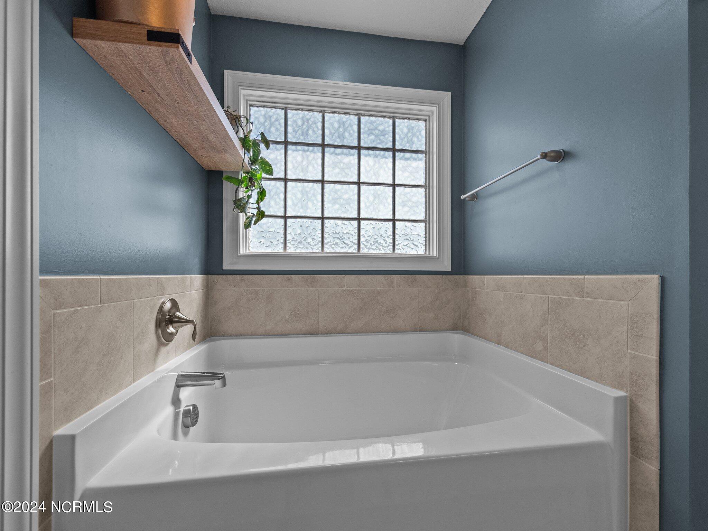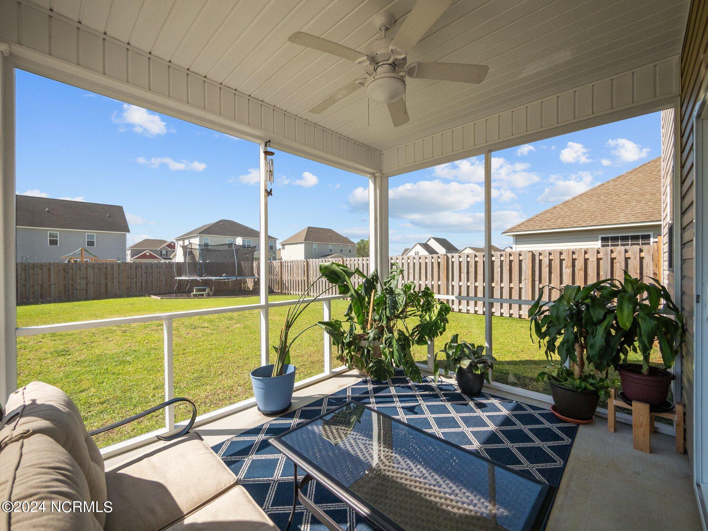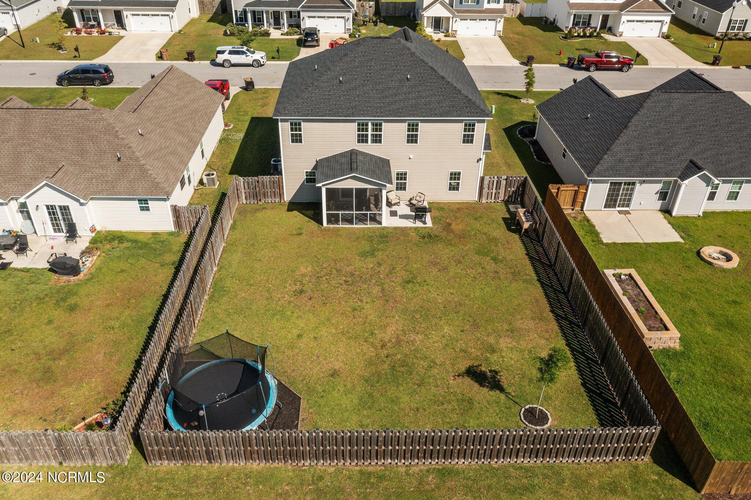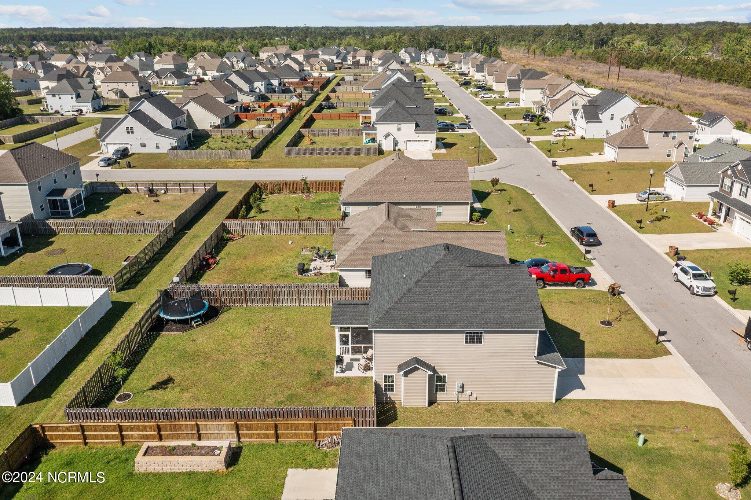434 Worsley Way, Jacksonville, NC 28546
- $365,000
- 4
- BD
- 3
- BA
- 2,417
- SqFt
- List Price
- $365,000
- Status
- ACTIVE
- MLS#
- 100440606
- Price Change
- ▼ $6,000 1715120268
- Days on Market
- 18
- Year Built
- 2020
- Levels
- Two
- Bedrooms
- 4
- Bathrooms
- 3
- Half-baths
- 1
- Full-baths
- 2
- Living Area
- 2,417
- Acres
- 0.20
- Neighborhood
- Onslow Bay
- Stipulations
- None
Property Description
**SELLER IS OFFERING $5,000 USE AS YOU CHOOSE** Welcome to 434 Worsley Way, a meticulously well-maintained home nestled in the highly desirable Onslow Bay Subdivision. This spacious residence offers over 2,400 square feet of living space, featuring 4 bedrooms and 2.5 bathrooms. Downstairs, enjoy ample space with a den, dining room, and a large great room. The kitchen features granite counter tops, an island and a pantry. Upstairs, a generously sized loft area provides versatile space between the bedrooms, perfect for a playroom, home office, or entertainment hub. The primary owner's suite is a true oasis, boasting a luxurious garden tub, walk-in shower, and an expansive walk-in closet. Outside, the fenced backyard and screened-in patio provide ideal spaces for outdoor enjoyment and entertaining. Conveniently located outside city limits yet close to Camp LeJeune, shopping, and restaurants, residents enjoy the added benefit of NO CITY TAXES, making this property even more desirable. Whether you're seeking a spacious family home or a tranquil retreat away from the hustle and bustle, 434 Worsley Way offers the perfect blend of comfort and convenience.
Additional Information
- Taxes
- $1,914
- HOA (annual)
- $375
- Available Amenities
- Clubhouse, Community Pool, Maint - Comm Areas, Management, Street Lights
- Appliances
- Dishwasher, Microwave - Built-In, Refrigerator, Stove/Oven - Electric
- Interior Features
- 9Ft+ Ceilings, Blinds/Shades, Ceiling - Trey, Ceiling Fan(s), Kitchen Island, Pantry, Walk-in Shower, Walk-In Closet
- Cooling
- Central
- Heating
- Heat Pump
- Water Heater
- Electric
- Fireplaces
- 1
- Floors
- Carpet, LVT/LVP
- Foundation
- Slab
- Roof
- Shingle
- Exterior Finish
- Vinyl Siding
- Exterior Features
- Covered, Patio, Porch, Screened
- Utilities
- Municipal Sewer, Municipal Water
- Elementary School
- Silverdale
- Middle School
- Hunters Creek
- High School
- White Oak
Mortgage Calculator
Listing courtesy of Century 21 Champion Real Estate.

Copyright 2024 NCRMLS. All rights reserved. North Carolina Regional Multiple Listing Service, (NCRMLS), provides content displayed here (“provided content”) on an “as is” basis and makes no representations or warranties regarding the provided content, including, but not limited to those of non-infringement, timeliness, accuracy, or completeness. Individuals and companies using information presented are responsible for verification and validation of information they utilize and present to their customers and clients. NCRMLS will not be liable for any damage or loss resulting from use of the provided content or the products available through Portals, IDX, VOW, and/or Syndication. Recipients of this information shall not resell, redistribute, reproduce, modify, or otherwise copy any portion thereof without the expressed written consent of NCRMLS.




