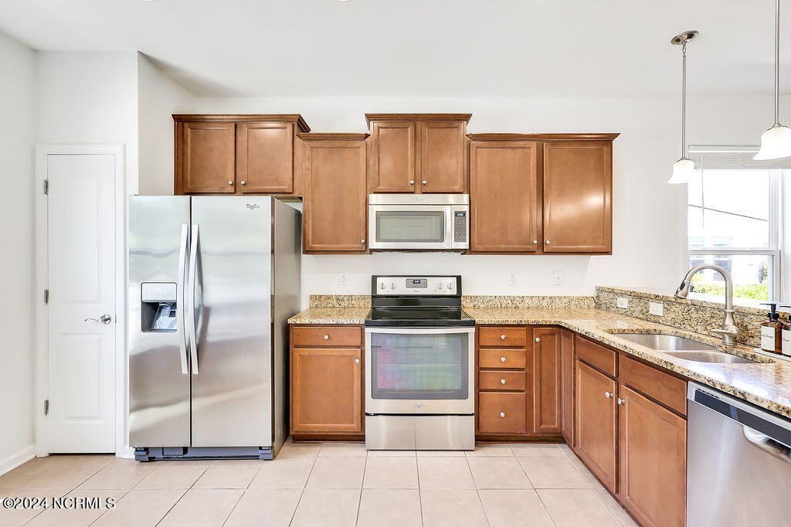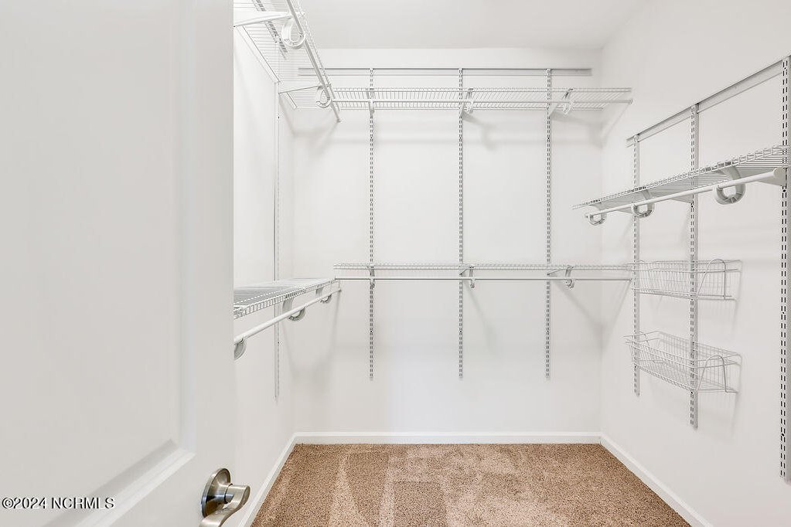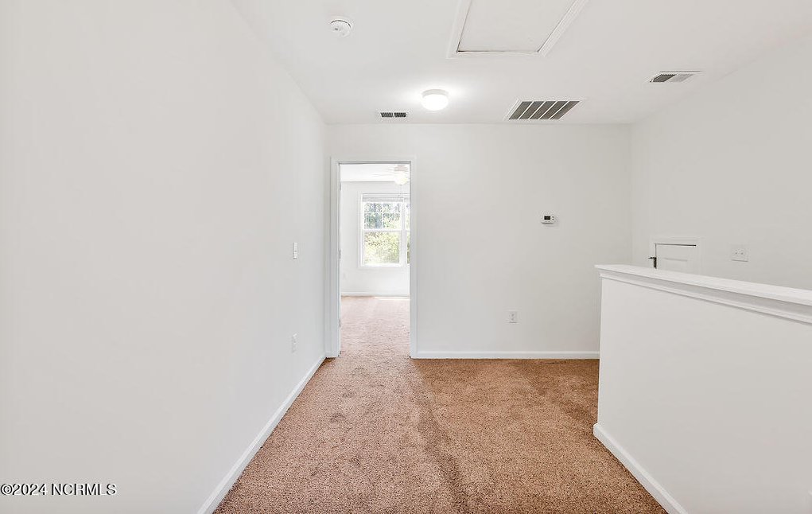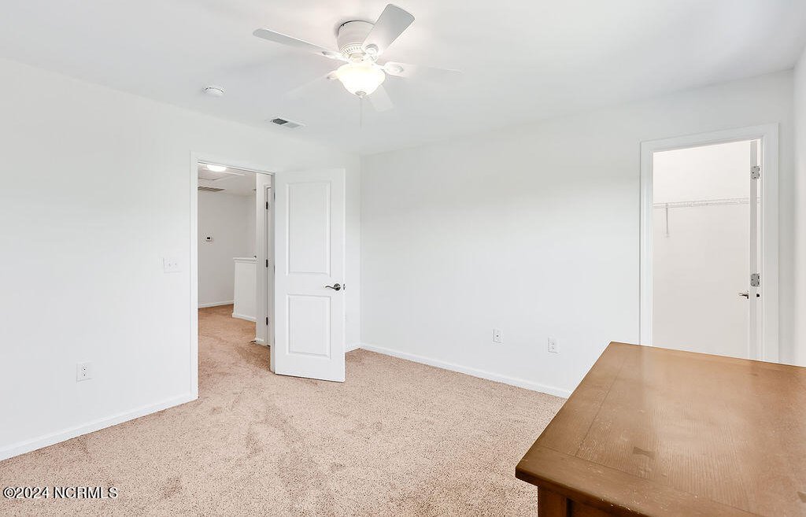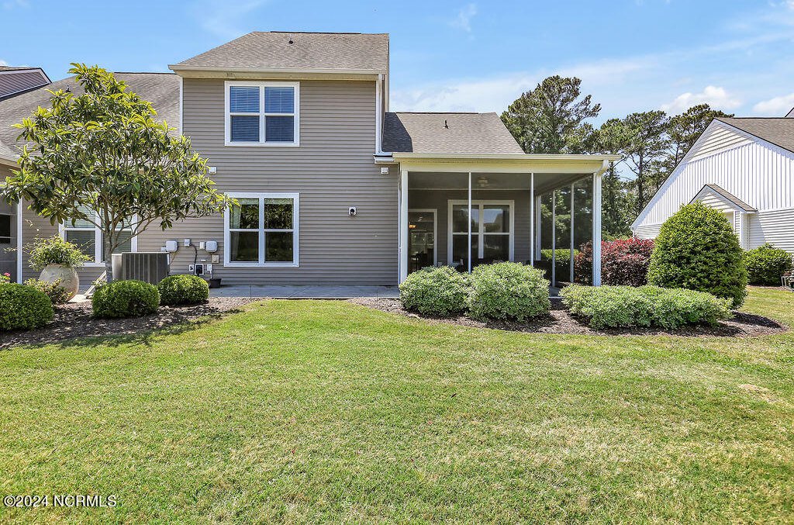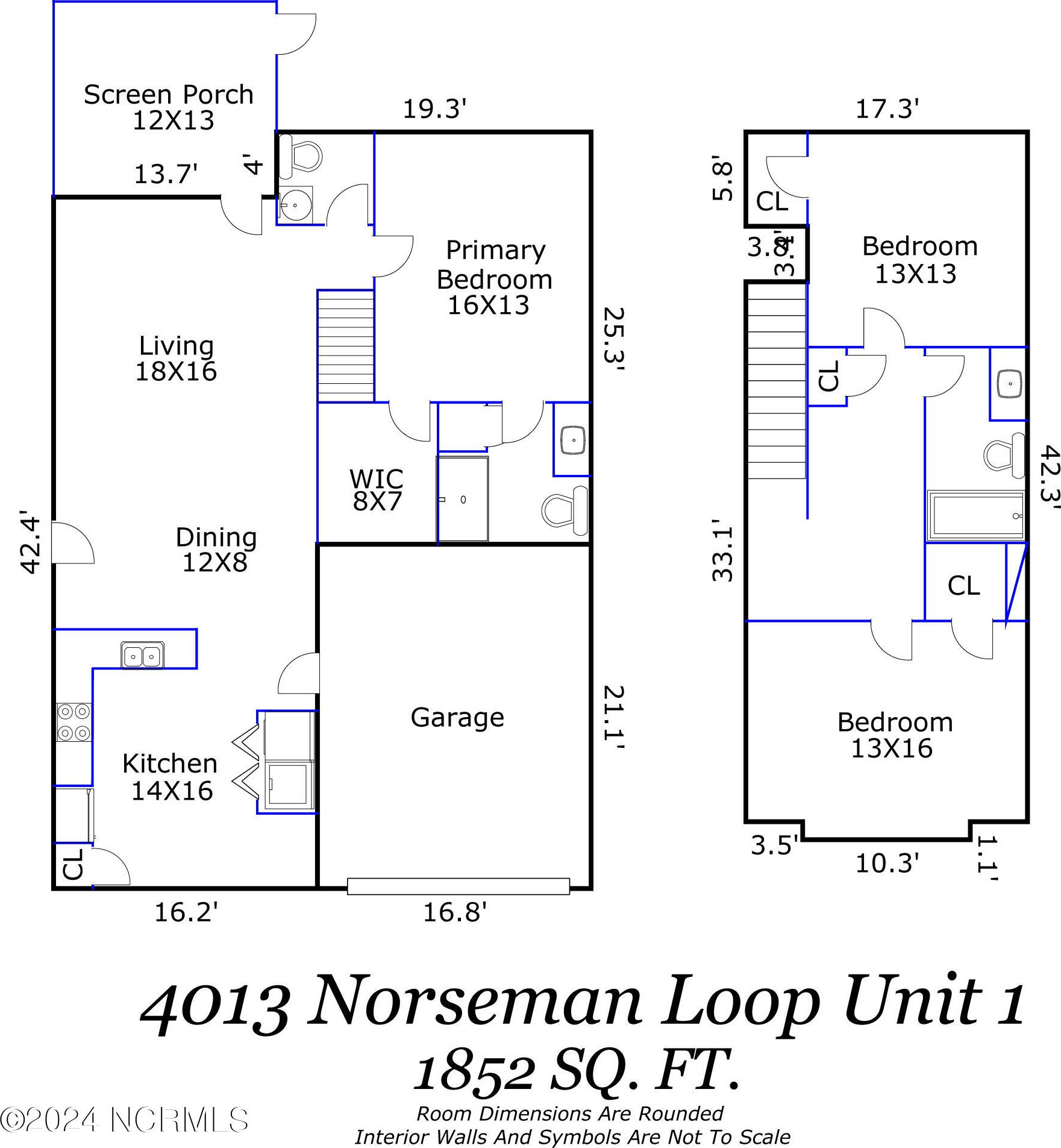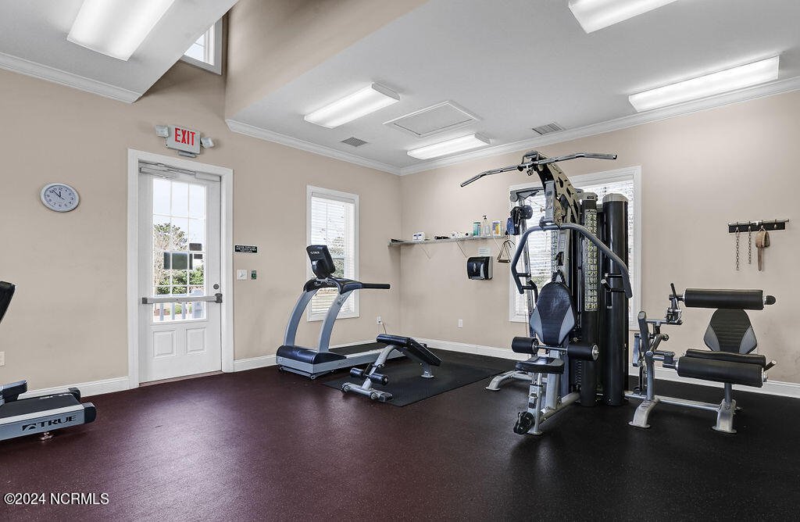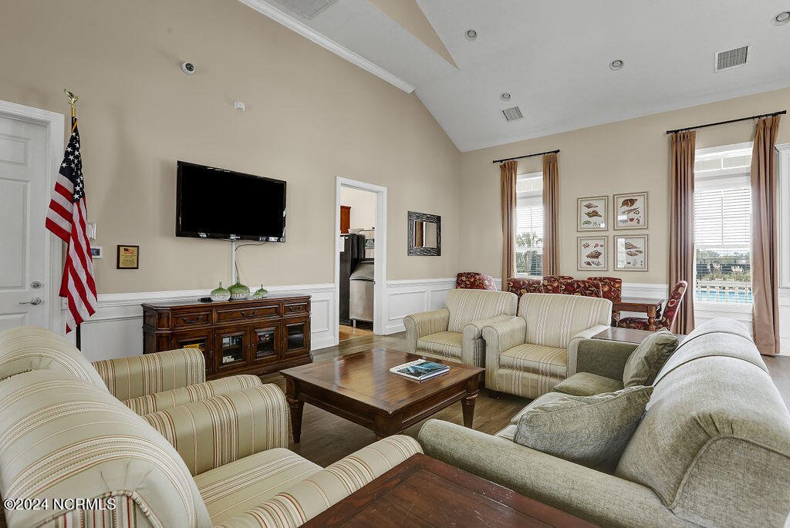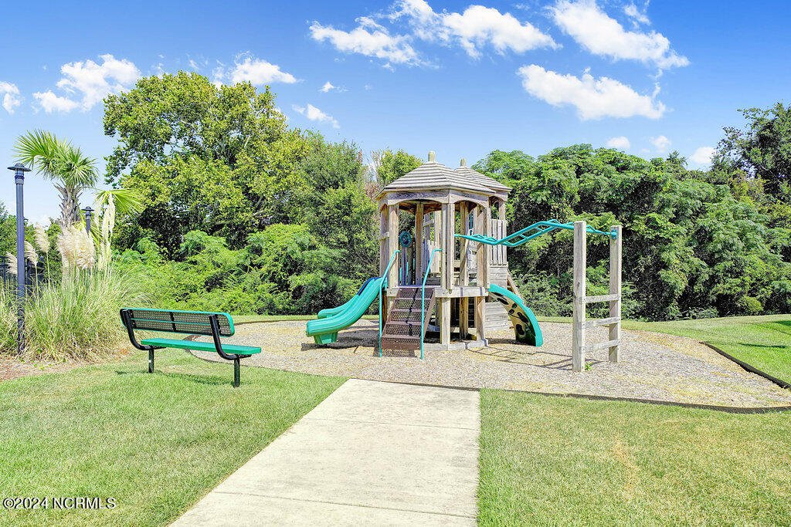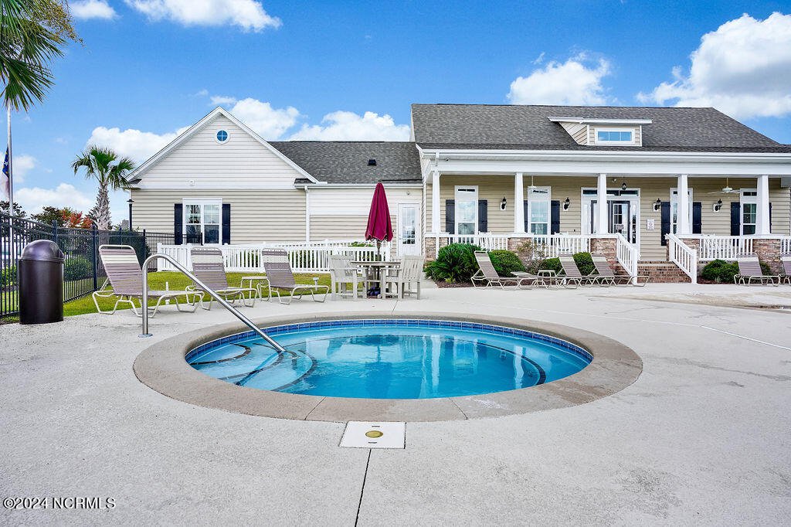4013 Norseman Loop Unit #1, Southport, NC 28461
- $354,900
- 3
- BD
- 3
- BA
- 1,852
- SqFt
- List Price
- $354,900
- Status
- ACTIVE
- MLS#
- 100440894
- Days on Market
- 15
- Year Built
- 2015
- Levels
- Two
- Bedrooms
- 3
- Bathrooms
- 3
- Half-baths
- 1
- Full-baths
- 2
- Living Area
- 1,852
- Neighborhood
- Rivermist Townes
- Unit Number
- 1
- Stipulations
- None
Property Description
Take advantage of this amazing opportunity while it lasts! This meticulously cared for townhome is awaiting its new owners in Rivermist at Dutchman Village, Southport. Sellers already made this property move-in ready for you! Paint - done. Carpet - done. New washer and dryer - done. Maintenance items - done. This 3 bedroom, 2.5 bath townhome offers an open living concept upon entry. The spacious kitchen overlooks the main dining and living room. There is plenty of entertaining space at the kitchen bar for 3-4 bar stools, along with additional space for your dining table. The living room is large enough to decorate with a sectional or individual pieces of furniture. Off the living room is a convenient guest powder room. The primary bedroom suite includes space for a king size bed and has a walk-in closet with all new shelving. The large, attached bathroom is enhanced with a step-in shower. On the second level you will find two additional large bedrooms, a loft area, and a full bath. Bonus!!! This townhome has a two-car garage. Master insurance and landscape maintenance are included with HOA fees. Rivermist amenities include clubhouse, pool, fitness center, and tennis courts. Home is located just a few miles from Historic Downtown Southport. Oak Island is just a 15 minute drive, and Historic Downtown Wilmington is only 30 minutes away. Don't let this opportunity pass by you.
Additional Information
- Taxes
- $1,950
- HOA (annual)
- $5,220
- Available Amenities
- Clubhouse, Community Pool, Fitness Center, Maint - Comm Areas, Maint - Grounds, Maintenance Structure, Master Insure, Pest Control, Street Lights, Tennis Court(s), Trash
- Appliances
- Dishwasher, Disposal, Dryer, Ice Maker, Microwave - Built-In, Refrigerator, Stove/Oven - Electric, Washer
- Interior Features
- 1st Floor Master, Blinds/Shades, Ceiling - Trey, Pantry
- Cooling
- Central, Heat Pump
- Heating
- Forced Air, Heat Pump, Hot Water
- Water Heater
- Electric
- Floors
- Carpet, Tile, Wood
- Foundation
- Slab
- Roof
- Shingle
- Exterior Finish
- Vinyl Siding
- Exterior Features
- Irrigation System, Patio, Screened, Level
- Lot Information
- Level
- Utilities
- Municipal Sewer, Municipal Water
- Lot Water Features
- None
- Elementary School
- Southport
- Middle School
- South Brunswick
- High School
- South Brunswick
Mortgage Calculator
Listing courtesy of Coldwell Banker Sea Coast Advantage-Leland.

Copyright 2024 NCRMLS. All rights reserved. North Carolina Regional Multiple Listing Service, (NCRMLS), provides content displayed here (“provided content”) on an “as is” basis and makes no representations or warranties regarding the provided content, including, but not limited to those of non-infringement, timeliness, accuracy, or completeness. Individuals and companies using information presented are responsible for verification and validation of information they utilize and present to their customers and clients. NCRMLS will not be liable for any damage or loss resulting from use of the provided content or the products available through Portals, IDX, VOW, and/or Syndication. Recipients of this information shall not resell, redistribute, reproduce, modify, or otherwise copy any portion thereof without the expressed written consent of NCRMLS.












