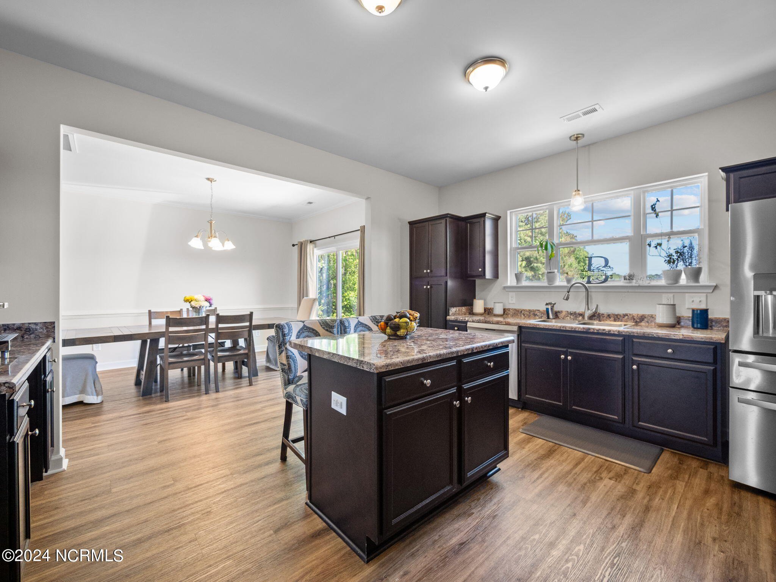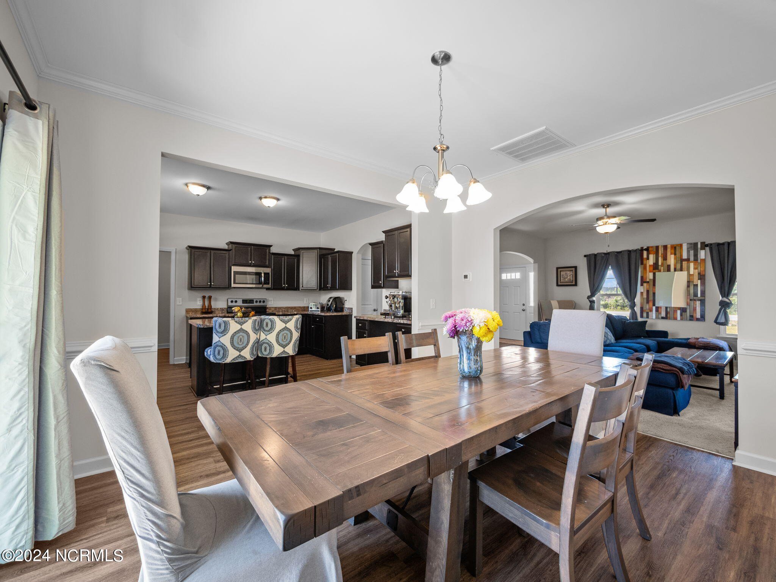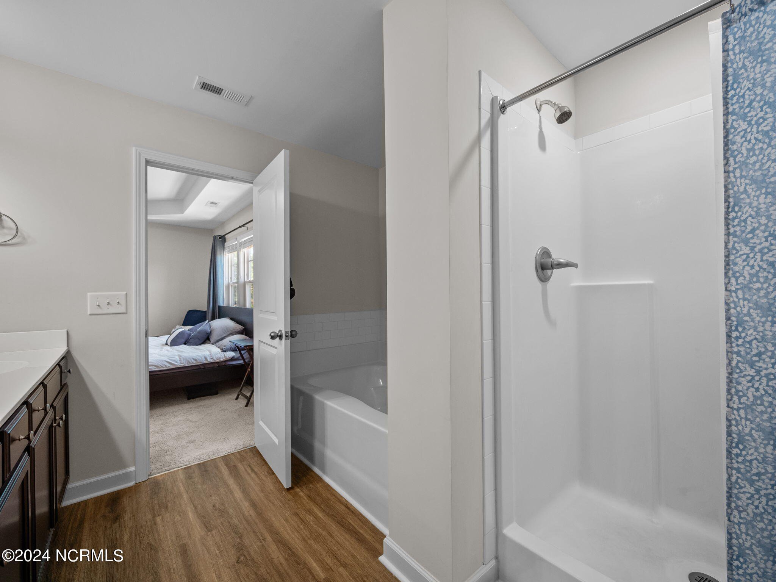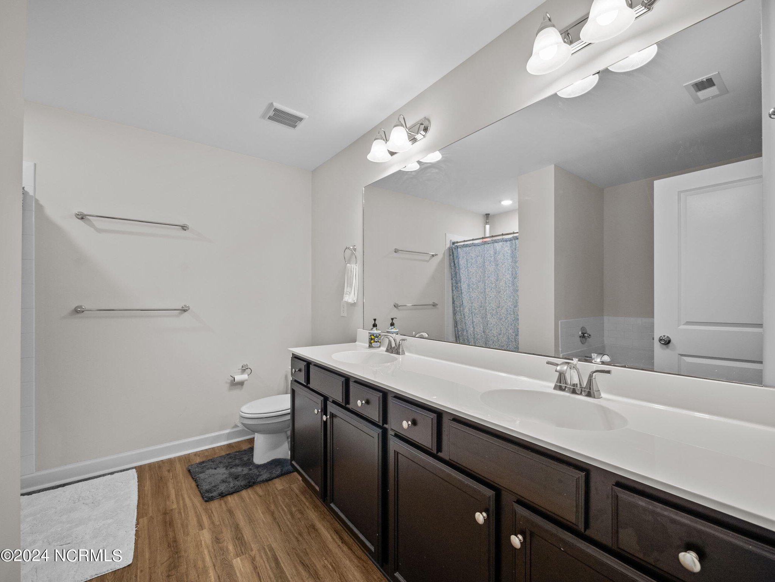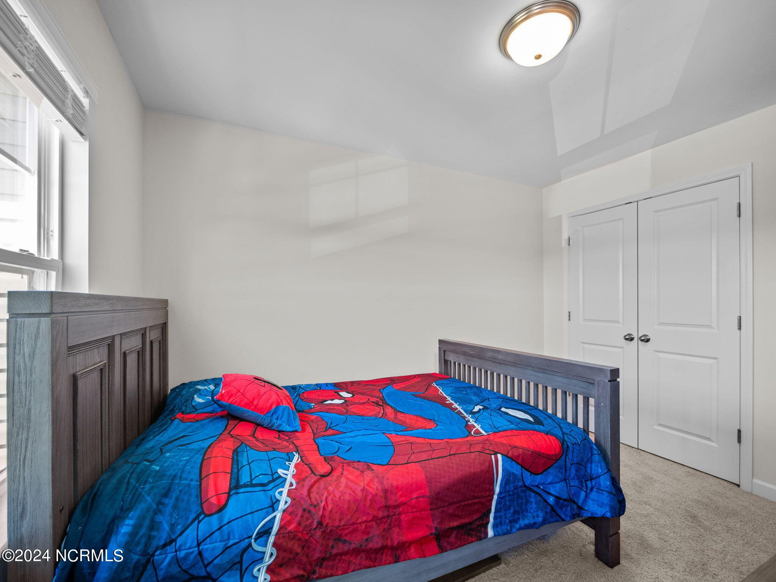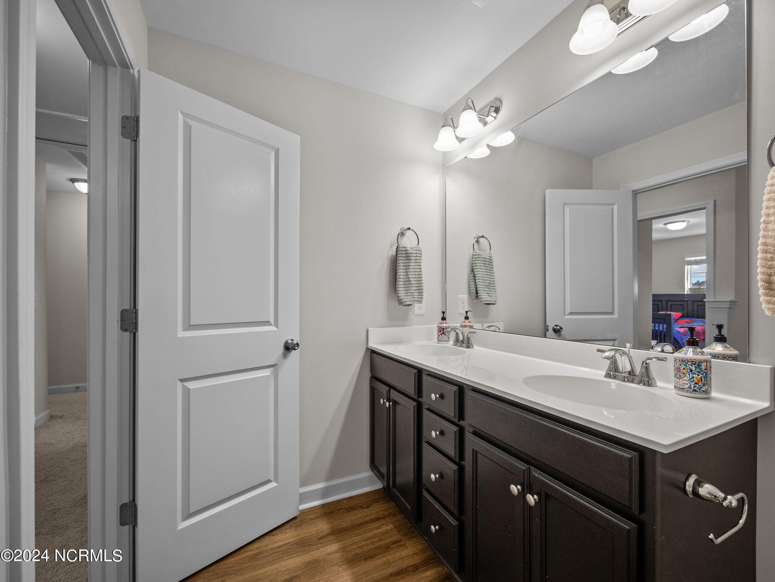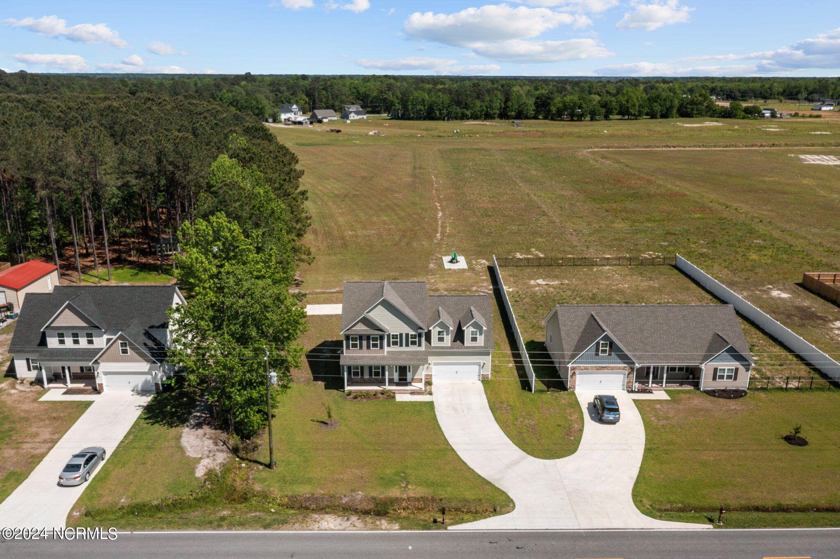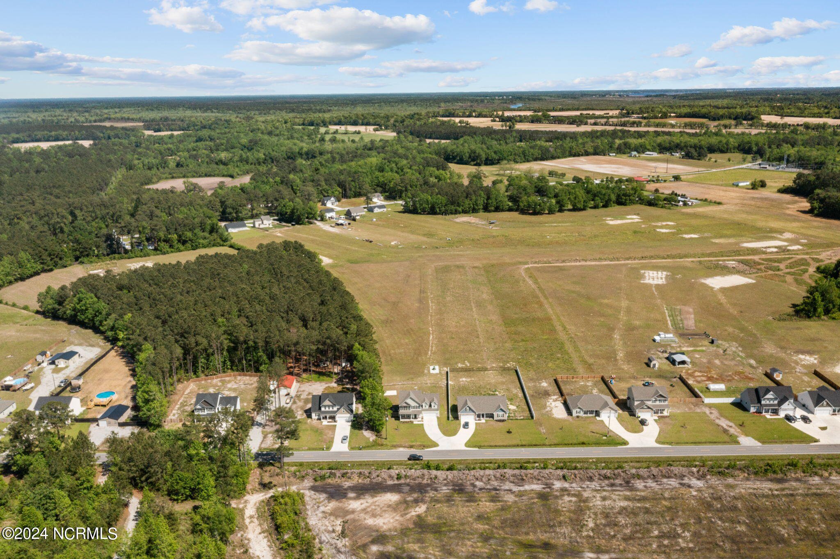1800 Riggs Road, Maysville, NC 28555
- $375,000
- 3
- BD
- 3
- BA
- 2,156
- SqFt
- List Price
- $375,000
- Status
- PENDING WITH SHOWINGS
- MLS#
- 100441088
- Days on Market
- 14
- Year Built
- 2022
- Levels
- Two
- Bedrooms
- 3
- Bathrooms
- 3
- Half-baths
- 1
- Full-baths
- 2
- Living Area
- 2,156
- Acres
- 4.67
- Neighborhood
- Hewett Farm
- Stipulations
- None
Property Description
Want at least 4 acres? Check! Outside of the city? Check! No HOA? Check! This 3 bedroom 2.5 bath home with a bonus room is ready for its next owner! Situated in the county, you can enjoy peaceful views while having all the amenities of a home built in just 2022. As you enter the home the living room is just to the left ready for you to make memories. The kitchen with matching stainless steel appliances awaits you for all of your secret family recipes handed down from generation to generation. Imagine baking your favorites while just outside on the patio your loved ones are grilling up their tasty main courses. Then, sit down in the formal dining room enjoying fun and memorable conversations and enjoying the fruits of your work from the kitchen and grill. Head upstairs where you can have your own retreat in the master suite with tray ceiling and two walk in closets. Your loved ones can enjoy their privacy in their rooms and you have a bonus room that can be used for a media room or office, whichever you prefer. When you walk out the patio enjoy the view of your 4.67 acres that you can use to have a workshop or create your own outdoor space that will rival any home you've ever had. This home is ready for your creativity and imagination. Don't let this one slip away. Schedule your showing today and start living the life you've dreamed of at 1800 Riggs Road.
Additional Information
- Taxes
- $1,497
- Available Amenities
- No Amenities
- Appliances
- Dishwasher, Microwave - Built-In, Refrigerator, Stove/Oven - Electric
- Interior Features
- Blinds/Shades, Ceiling - Trey, Ceiling Fan(s), Kitchen Island, Pantry, Smoke Detectors, Walk-in Shower, Walk-In Closet
- Cooling
- Central
- Heating
- Heat Pump
- Fireplaces
- 1
- Floors
- Carpet, LVT/LVP
- Foundation
- Slab
- Roof
- Architectural Shingle
- Exterior Finish
- Stone, Vinyl Siding
- Exterior Features
- Patio, Open, See Remarks
- Lot Information
- Open, See Remarks
- Utilities
- Municipal Water, Septic On Site
- Elementary School
- Silverdale
- Middle School
- Hunters Creek
- High School
- White Oak
Mortgage Calculator
Listing courtesy of Homesmart Connections.

Copyright 2024 NCRMLS. All rights reserved. North Carolina Regional Multiple Listing Service, (NCRMLS), provides content displayed here (“provided content”) on an “as is” basis and makes no representations or warranties regarding the provided content, including, but not limited to those of non-infringement, timeliness, accuracy, or completeness. Individuals and companies using information presented are responsible for verification and validation of information they utilize and present to their customers and clients. NCRMLS will not be liable for any damage or loss resulting from use of the provided content or the products available through Portals, IDX, VOW, and/or Syndication. Recipients of this information shall not resell, redistribute, reproduce, modify, or otherwise copy any portion thereof without the expressed written consent of NCRMLS.






