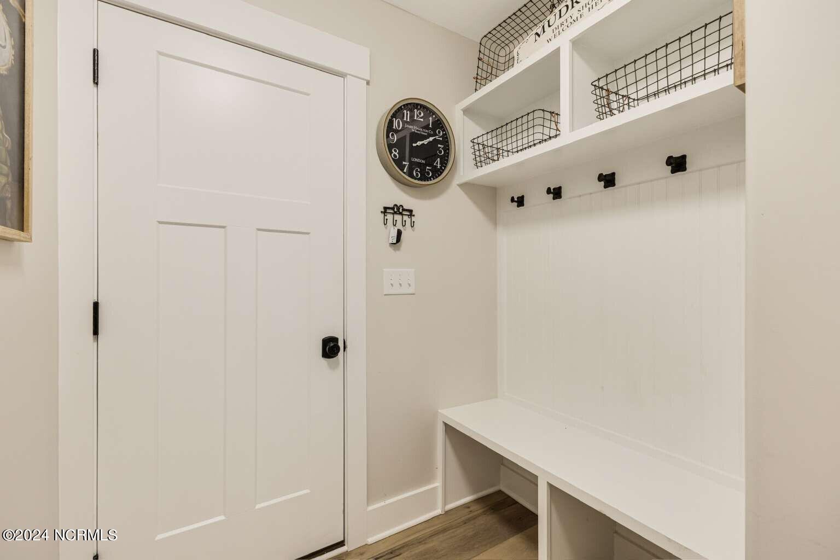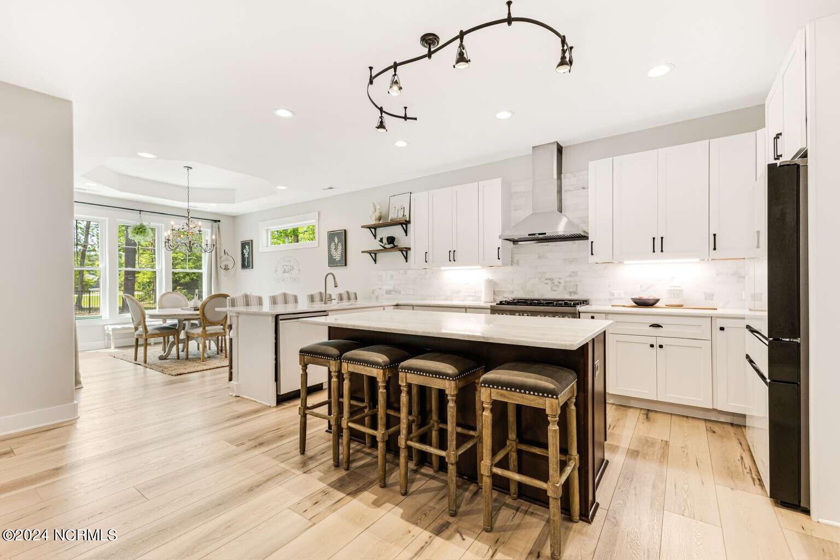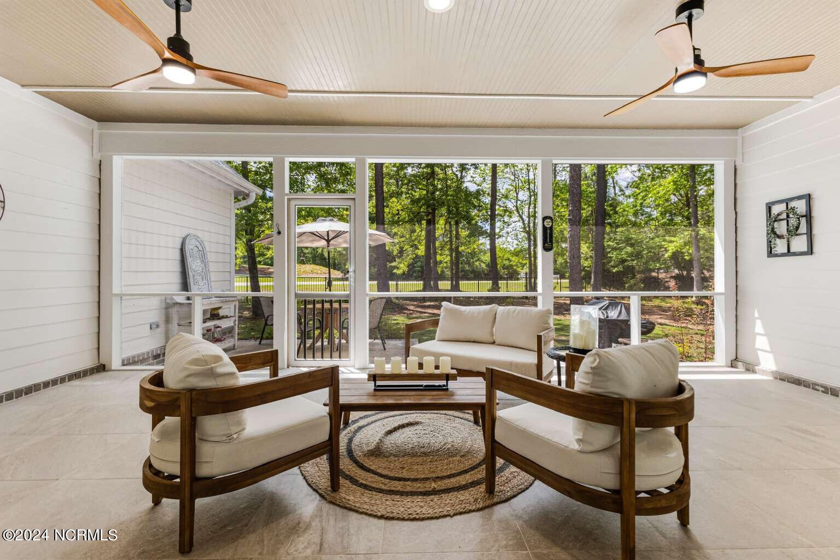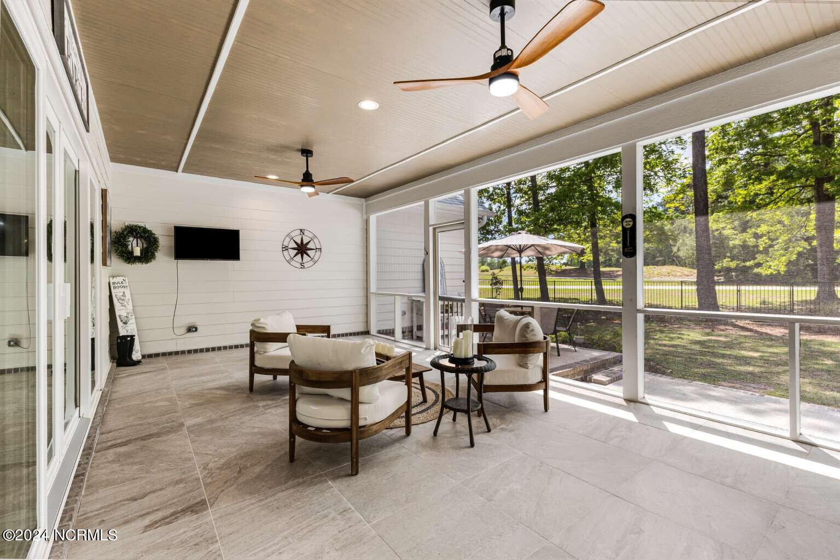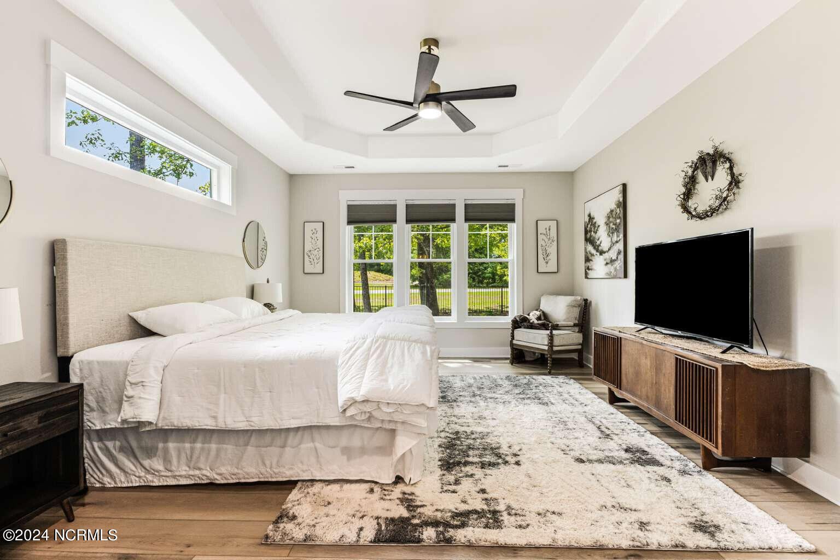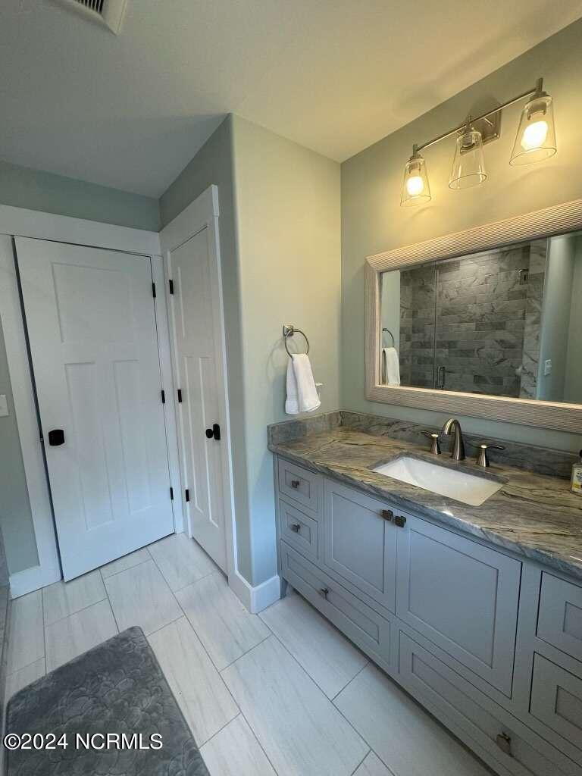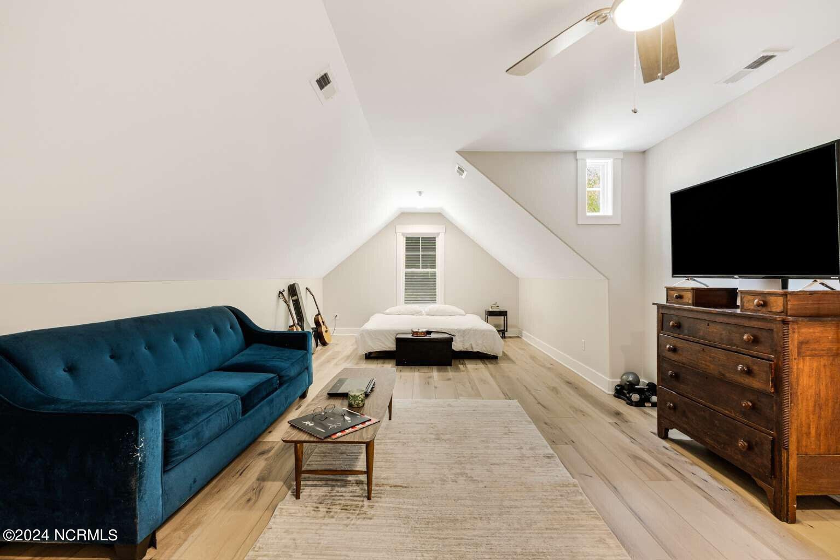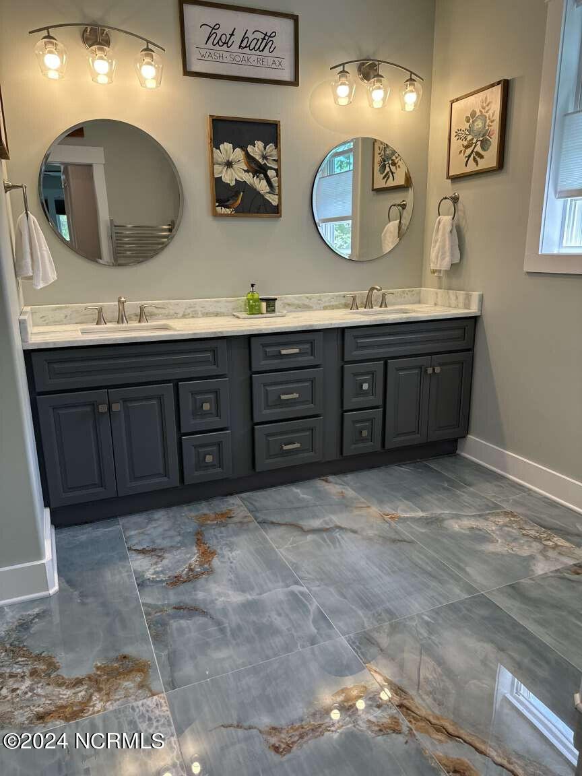439 Autumn Chase Se, Bolivia, NC 28422
- $739,000
- 3
- BD
- 3
- BA
- 2,737
- SqFt
- List Price
- $739,000
- Status
- ACTIVE
- MLS#
- 100441175
- Days on Market
- 15
- Year Built
- 2023
- Levels
- One and One Half
- Bedrooms
- 3
- Bathrooms
- 3
- Full-baths
- 3
- Living Area
- 2,737
- Acres
- 0.38
- Neighborhood
- Winding River Plantation
- Stipulations
- None
Property Description
Luxury Coastal Living Redefined - Custom Winding River Plantation Masterpiece Nestled in the exclusive Winding River Plantation community, this newly constructed custom home redefines upscale coastal living. Masterfully built in 2023 by renowned Primo Construction, no detail was spared in crafting this 2,768 sq ft retreat with 4 bedrooms and 3 baths across a lush 1/3 acre fenced lot. Uncompromising Craftsmanship & Designer Finishes: Open concept layout with soaring ceilings & abundant natural light Gourmet kitchen with high-end appliances, custom cabinetry & marble island Luxe master suite with spa-inspired en-suite bath & oversized walk-in closets Smart home technology & energy efficient construction Resort-Inspired Amenities At Your Doorstep: Ownership grants access to Winding River's world-class amenities including championship golf, full-service marina, beachfront pool & clubhouse, fitness center, tennis courts & more. Truly vacation-style living year-round. Outdoor Oasis with Stunning Golf Course Views: Entertain al fresco on the screened porch overlooking the lush backyard & scenic Carolina National 6th hole. Fire up the grill, relax in the persistent coastal breeze, or stroll the community's miles of trails & parks. Luxurious yet low-maintenance living in a prime location near beaches, dining & attractions. Don't miss this thoughtfully designed forever home - schedule your private tour today!
Additional Information
- Taxes
- $1,447
- HOA (annual)
- $1,856
- Available Amenities
- Boat Dock, Boat Slip - Not Assigned, Cable, Clubhouse, Comm Garden, Community Pool, Fitness Center, Gated, Golf Course, Maint - Roads, Management, Marina, Pickleball, Storage, Street Lights, Tennis Court(s)
- Appliances
- Convection Oven, Cooktop - Gas, Dishwasher, Disposal, Dryer, Range, Refrigerator, Stove/Oven - Gas, Vent Hood, Washer
- Interior Features
- 1st Floor Master, 9Ft+ Ceilings, Bookcases, Ceiling - Trey, Ceiling Fan(s), Generator Plug, Kitchen Island, Mud Room, Pantry, Walk-in Shower, Walk-In Closet
- Cooling
- Central, Heat Pump, Zoned
- Heating
- Heat Pump
- Fireplaces
- 1
- Floors
- LVT/LVP
- Foundation
- Slab
- Roof
- Architectural Shingle
- Exterior Finish
- Fiber Cement
- Exterior Features
- DP50 Windows, Shutters - Functional, Screened
- Utilities
- Municipal Sewer, Municipal Water
- Elementary School
- Virginia Williamson
- Middle School
- Cedar Grove
- High School
- Early College
Mortgage Calculator
Listing courtesy of Homezu.

Copyright 2024 NCRMLS. All rights reserved. North Carolina Regional Multiple Listing Service, (NCRMLS), provides content displayed here (“provided content”) on an “as is” basis and makes no representations or warranties regarding the provided content, including, but not limited to those of non-infringement, timeliness, accuracy, or completeness. Individuals and companies using information presented are responsible for verification and validation of information they utilize and present to their customers and clients. NCRMLS will not be liable for any damage or loss resulting from use of the provided content or the products available through Portals, IDX, VOW, and/or Syndication. Recipients of this information shall not resell, redistribute, reproduce, modify, or otherwise copy any portion thereof without the expressed written consent of NCRMLS.




