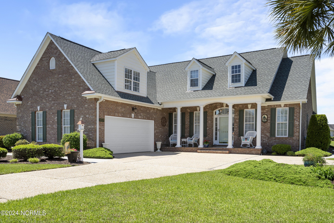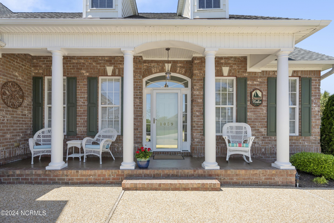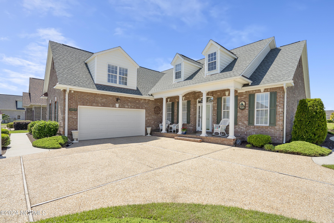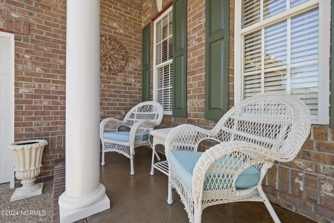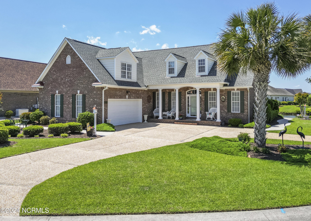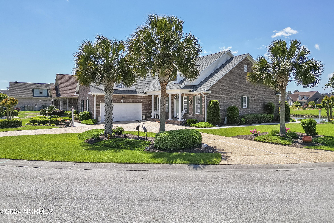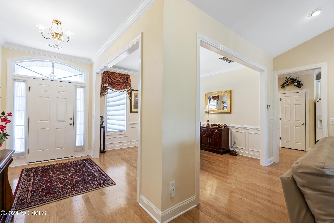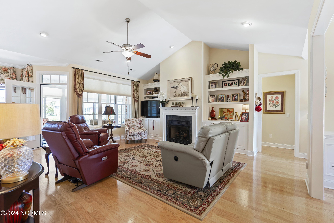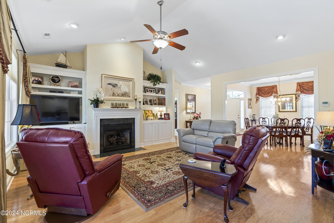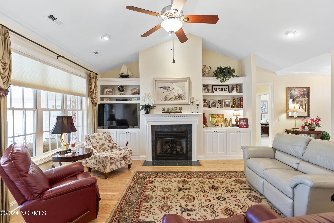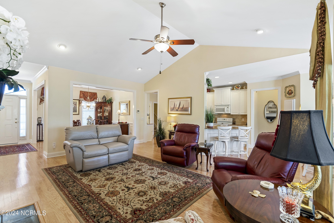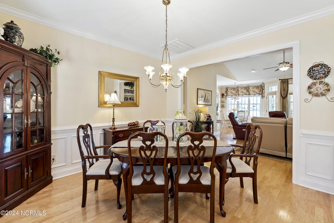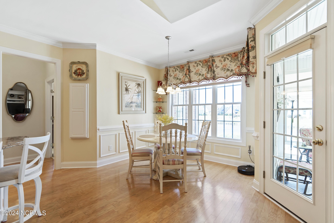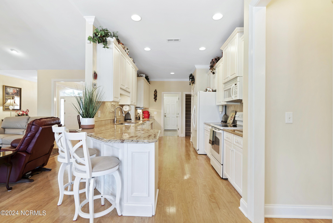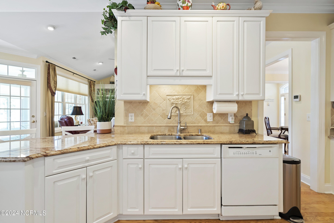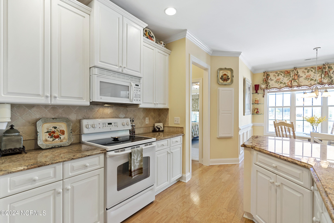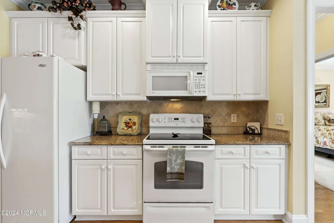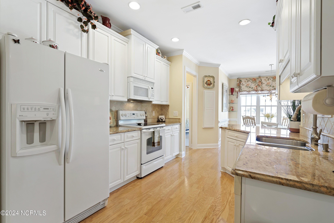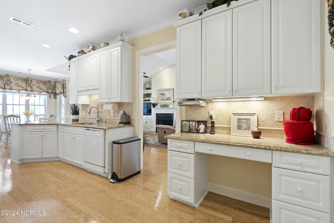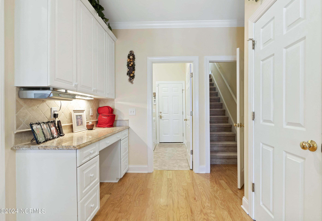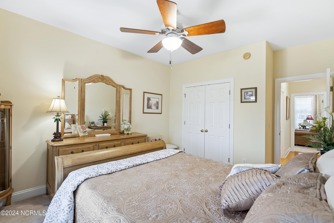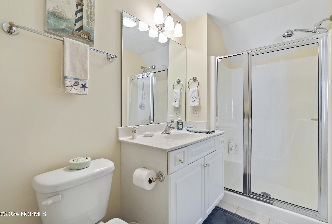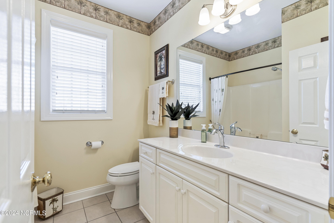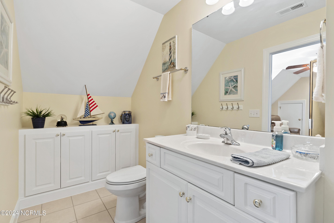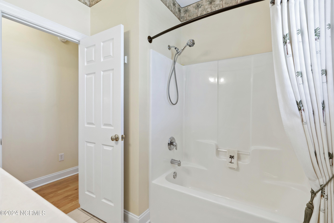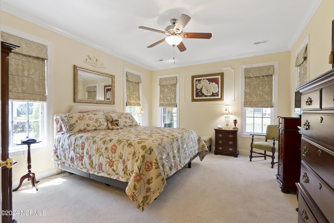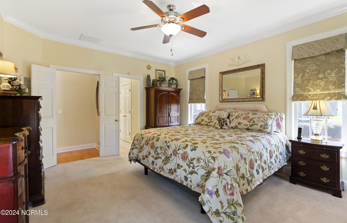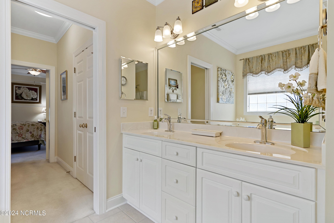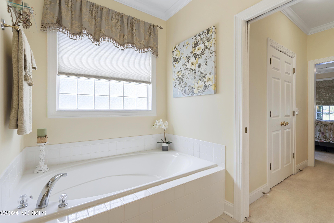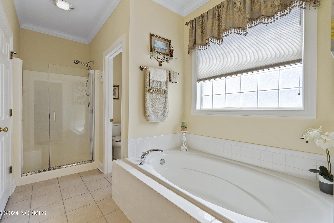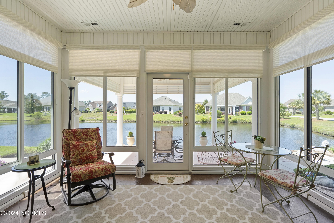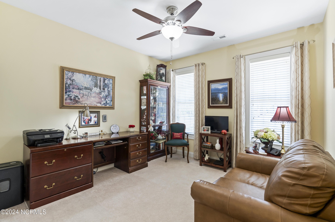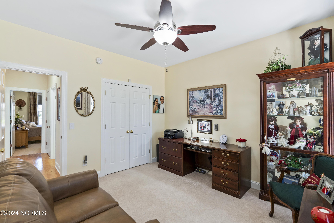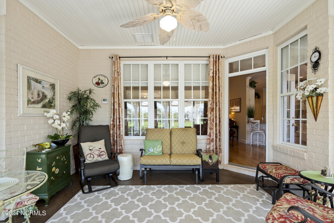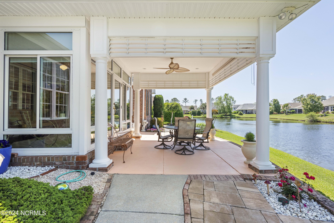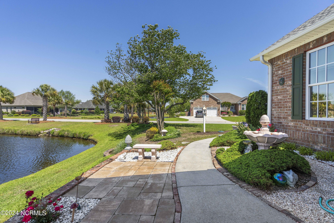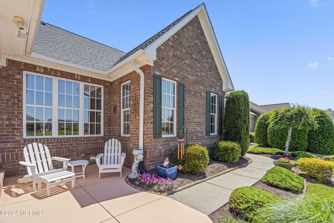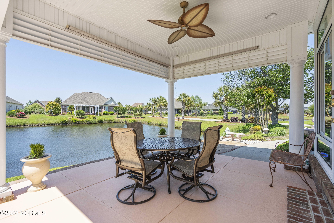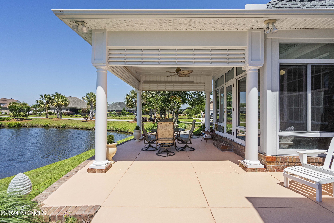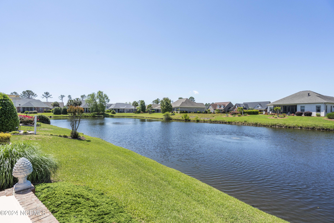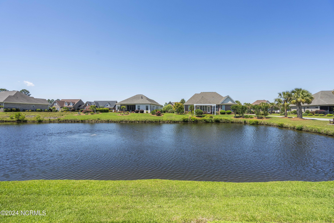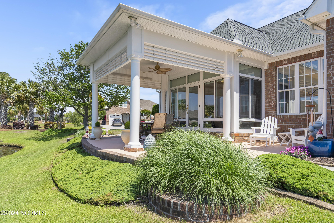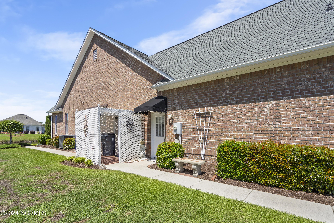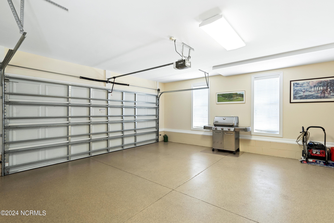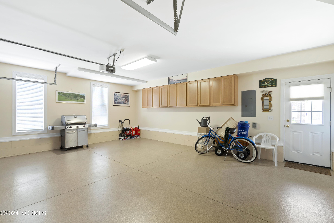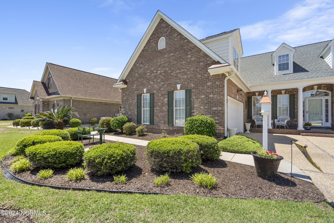1059 Golden Sands Way, Leland, NC 28451
- $629,900
- 4
- BD
- 3
- BA
- 2,440
- SqFt
- List Price
- $629,900
- Status
- PENDING WITH SHOWINGS
- MLS#
- 100441192
- Days on Market
- 14
- Year Built
- 2006
- Levels
- One and One Half
- Bedrooms
- 4
- Bathrooms
- 3
- Full-baths
- 3
- Living Area
- 2,440
- Acres
- 0.32
- Neighborhood
- Waterford Of The Carolinas
- Stipulations
- None
Property Description
Inspiring Style. Stunning lakefront brick home is sure to please. Beautifully maintained with many upgrades. Shows like a model. The 2,400 sqft easy living floorplan features appealing hardwood floors throughout the living areas. Detailed wainscot molding in the formal dining. Large vaulted ceiling great room has a gas fireplace with custom surround bookcases and shelves. The bright and open designer style kitchen allows ease of use with lots of counter and cabinet space. There is a separate workstation desk, pantry and cozy dining nook with views. Added features of granite tops and enhanced backsplash. All appliances remain. Split bedroom plan has spacious master and 2 guest quarters on the ground level. Lots of use options with the 4th bedroom/bonus room that has its own full bath. Enjoy the captivating waterfront views from the relaxing conditioned sunroom and the stylish covered outdoor patio. Unsurpassed quality. Meticulously maintained landscape with lush shrubbery, flowering trees and palms. Showroom finished 2 car garage with an adjoining separate workshop. Great attic storage. Updated roof, HVAC and new automatic blinds. Desirable community amenities of clubhouse, pool, fitness, tennis and more. Shopping and dining access at front of neighborhood.
Additional Information
- Taxes
- $3,459
- HOA (annual)
- $1,492
- Available Amenities
- Clubhouse, Community Pool, Fitness Center, Gated, Maint - Comm Areas, Maint - Roads, Tennis Court(s), Trail(s)
- Appliances
- Dishwasher, Dryer, Refrigerator, Stove/Oven - Electric, Washer
- Interior Features
- 1st Floor Master, 9Ft+ Ceilings, Blinds/Shades, Ceiling - Vaulted, Ceiling Fan(s), Pantry, Solid Surface, Walk-in Shower, Walk-In Closet
- Cooling
- Central
- Heating
- Forced Air
- Fireplaces
- 1
- Floors
- Carpet, Tile, Wood
- Foundation
- Slab
- Roof
- Shingle
- Exterior Finish
- Brick
- Exterior Features
- Covered, Porch, Corner Lot
- Lot Information
- Corner Lot
- Utilities
- Municipal Sewer, Municipal Water
- Elementary School
- Belville
- Middle School
- Leland
- High School
- North Brunswick
Mortgage Calculator
Listing courtesy of Coldwell Banker Sea Coast Advantage.

Copyright 2024 NCRMLS. All rights reserved. North Carolina Regional Multiple Listing Service, (NCRMLS), provides content displayed here (“provided content”) on an “as is” basis and makes no representations or warranties regarding the provided content, including, but not limited to those of non-infringement, timeliness, accuracy, or completeness. Individuals and companies using information presented are responsible for verification and validation of information they utilize and present to their customers and clients. NCRMLS will not be liable for any damage or loss resulting from use of the provided content or the products available through Portals, IDX, VOW, and/or Syndication. Recipients of this information shall not resell, redistribute, reproduce, modify, or otherwise copy any portion thereof without the expressed written consent of NCRMLS.
