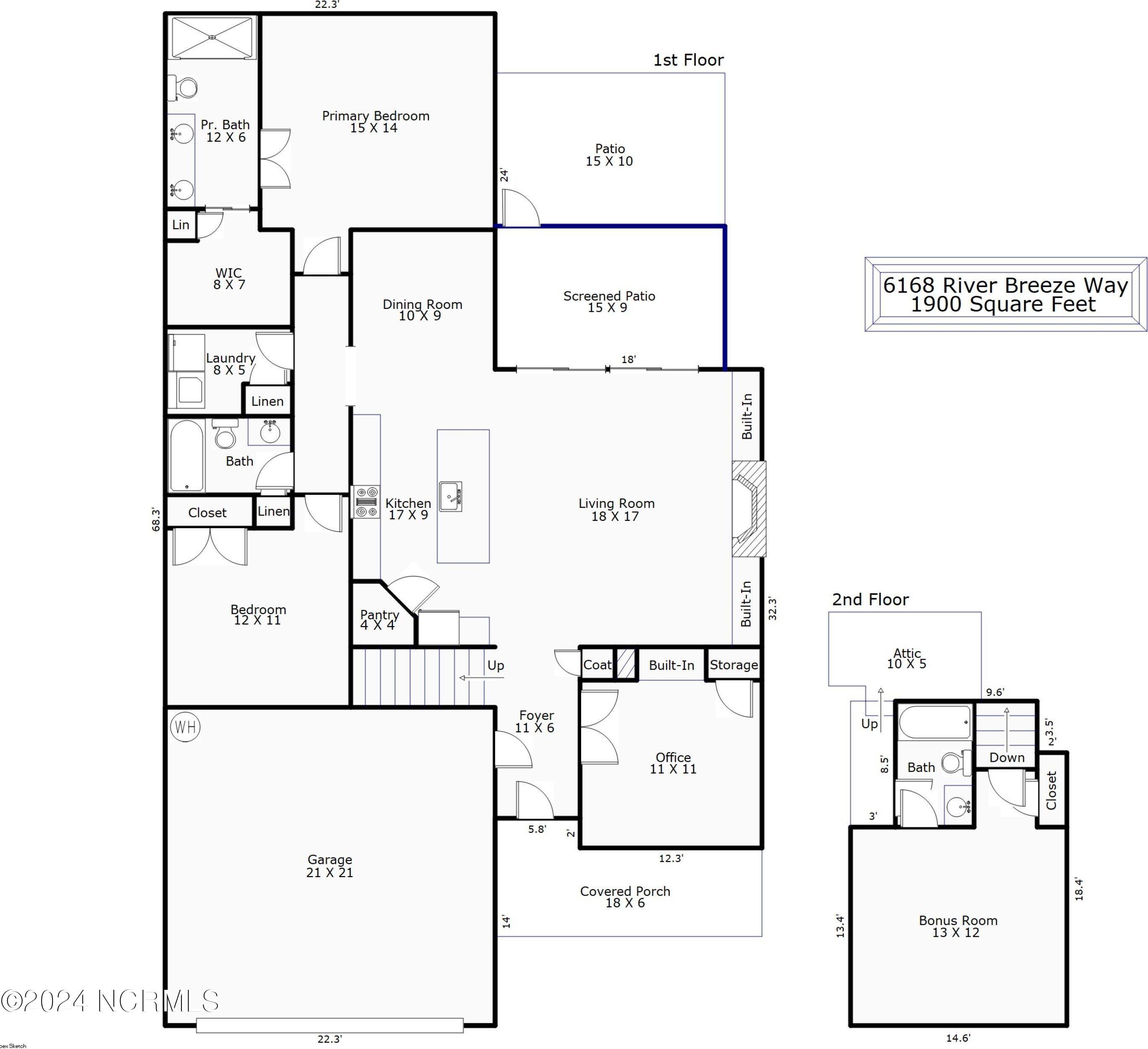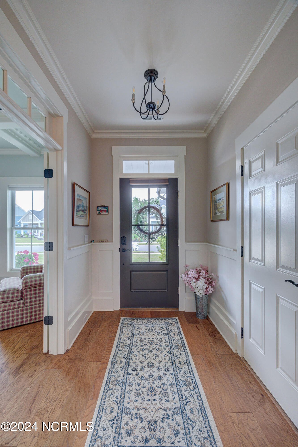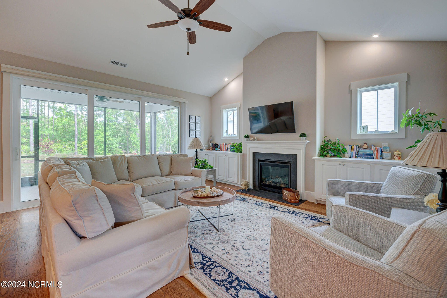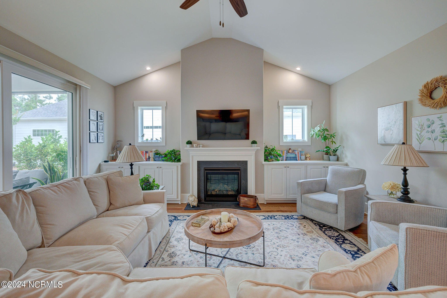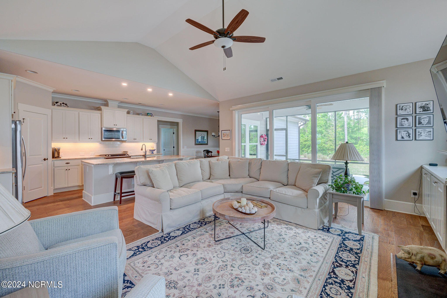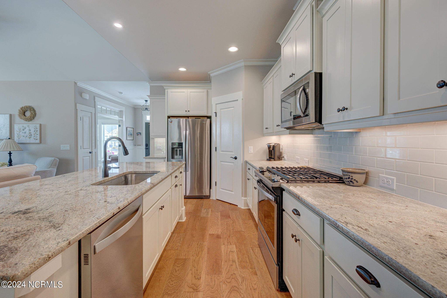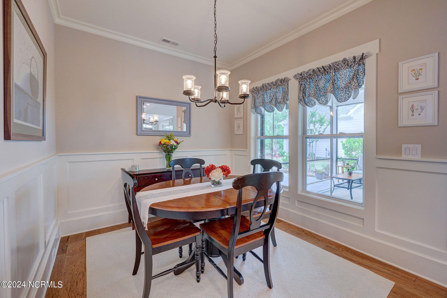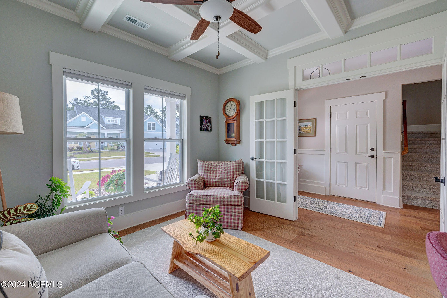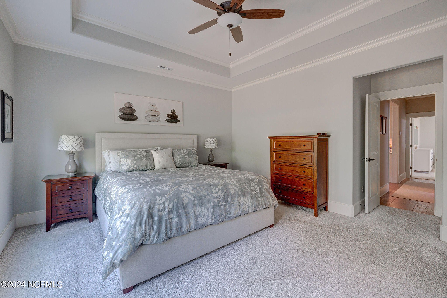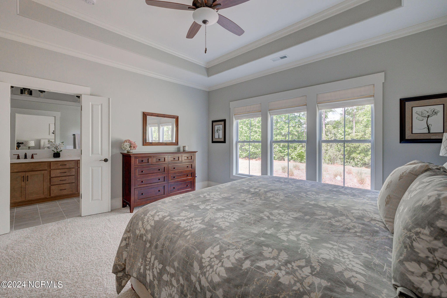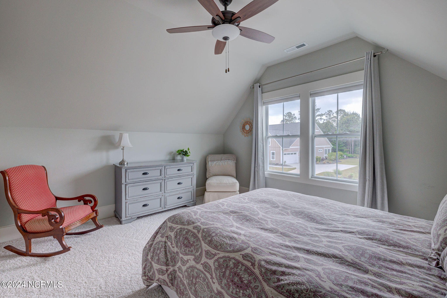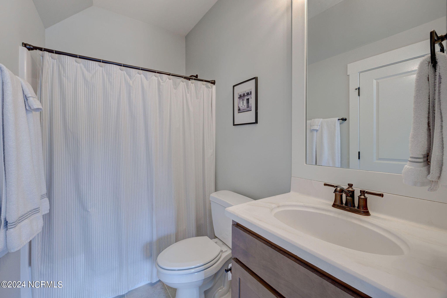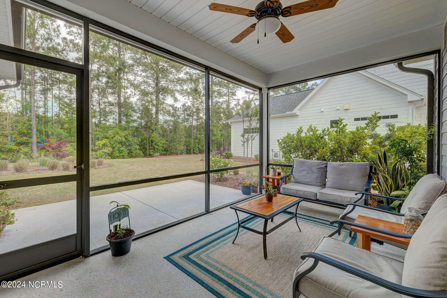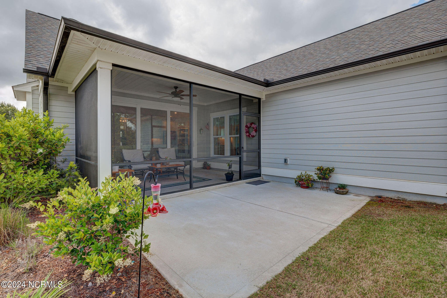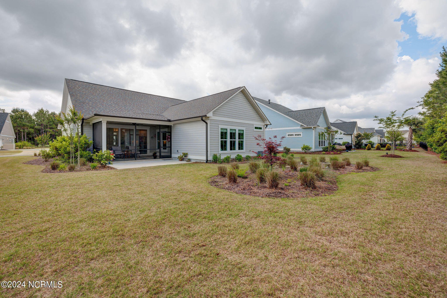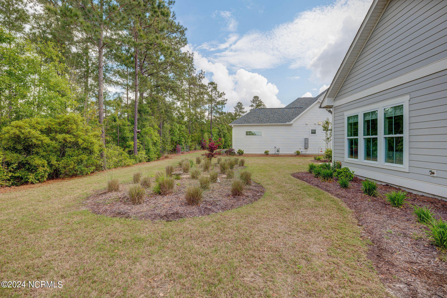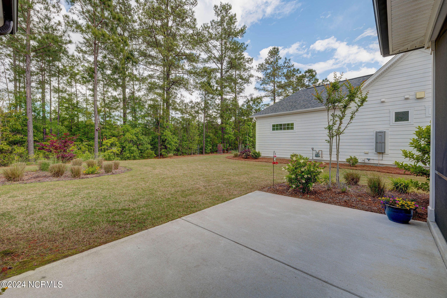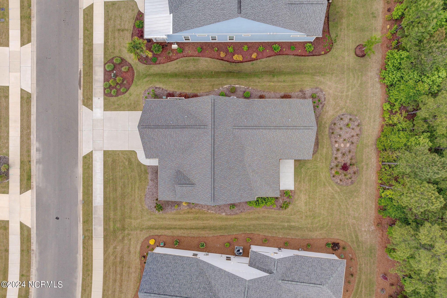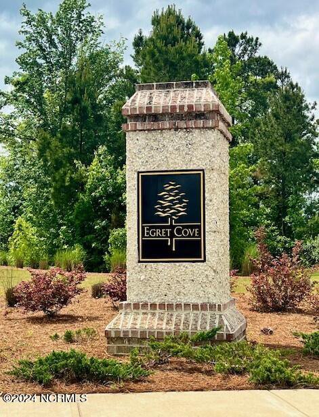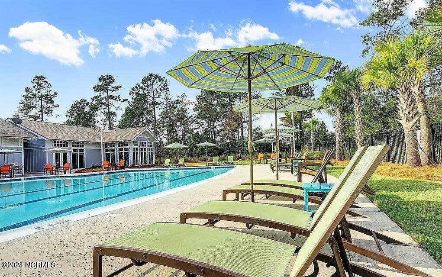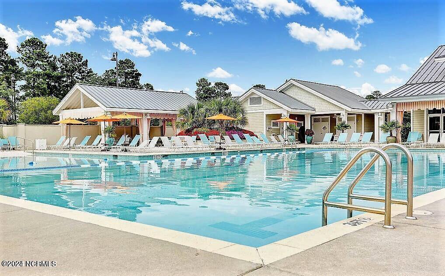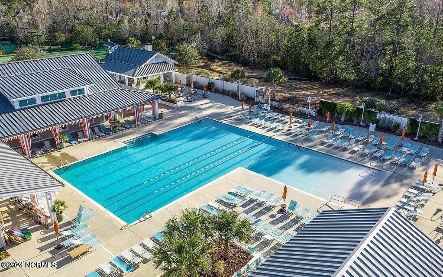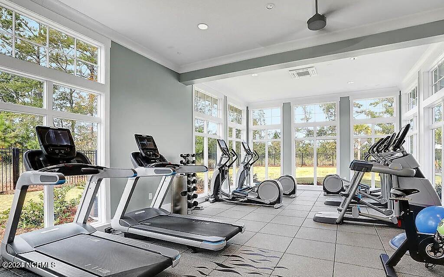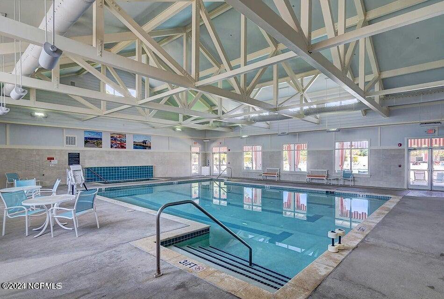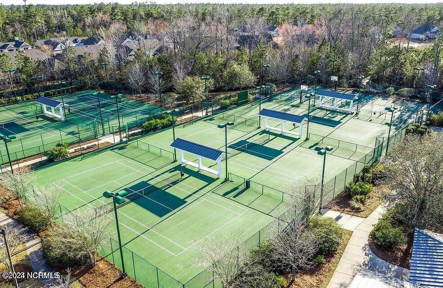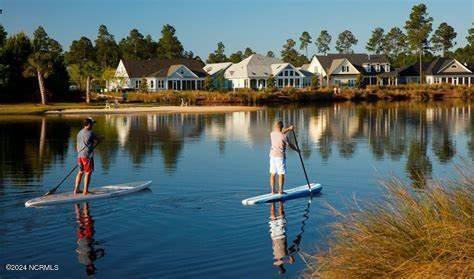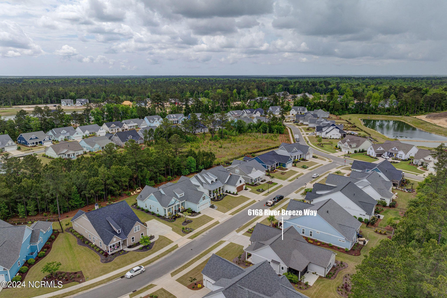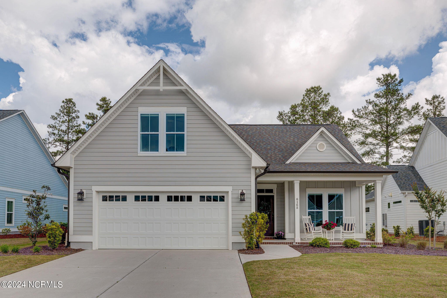6168 River Breeze Way, Leland, NC 28451
- $539,900
- 4
- BD
- 3
- BA
- 1,900
- SqFt
- List Price
- $539,900
- Status
- ACTIVE
- MLS#
- 100441529
- Days on Market
- 21
- Year Built
- 2020
- Levels
- One, One and One Half, Two
- Bedrooms
- 4
- Bathrooms
- 3
- Full-baths
- 3
- Living Area
- 1,900
- Acres
- 0.20
- Neighborhood
- Brunswick Forest
- Stipulations
- None
Property Description
Absolutely Gorgeous ''Norman plan'' meticulously crafted by Logan Homes. As one of their most sought-after Models, this Home exudes elegance & thoughtful design with an impressive layout that awaits your ooh's & aah's! This craftsman-style cottage is infused with design details that are sure to please, including: Wainscoting & crown Mouldings throughout, 9'-plus tray- & vaulted-ceilings, Gas Fireplace with beautiful surround & built-ins, elegant lighting fixtures, gourmet kitchen with spacious & comfortable counter-height entertaining island, gas Oven/Range, soft-close cabinetry, wide-wood plank flooring, large energy-efficient windows, triple sliding wall of doors & so much more! As you enter from an adorable front porch, the open concept living area guides you from living room-island-kitchen-dining area to a sun-soaked screened-porch Lanai with an abundance of privacy! Imagine serving appetizing refreshments to family & friends while grilling your favorite meals on the adjacent concrete patio! Resting is easy with a spacious primary bedroom at the back of the home with a beautiful en-suite boasting a floor-to-ceiling designer-tile shower with dual vanities. Family members or guests can retreat to the accommodating bedrooms at the front of the home or take the stairs to a delightful-private bonus room with full bath & cathedral ceiling. There's also a perfect home office on the first floor with glassed-French doors & built-in shelves & lighted desk that could alternatively be used as a 4th bedroom. Don't miss the spacious laundry room & the 2-car epoxy-finished garage floor! All this plus an Amenity-rich Activity-filled community that includes unlimited use of 3 outdoor pools & Indoor heated pool with lap lanes, a huge Fitness Center, Pickleball/Tennis/Basketball & Bocce-Ball courts, Annsdale Park hosting concert series/sports/dog play area, The Cape Fear Golf Course, Boat Launch, convenient on-site shops, restaurants & medical, plus easy access to local beaches. The fully screened Porch measures 15.6 x 10' for outdoor living enjoyment. The patio off the screened porch measures 16 x 10' for grilling and chilling. There is ample floored, walk-in storage space in the attic!
Additional Information
- Taxes
- $3,009
- HOA (annual)
- $1,650
- Available Amenities
- Barbecue, Basketball Court, Clubhouse, Community Pool, Dog Park, Fitness Center, Game Room, Golf Course, Indoor Pool, Jogging Path, Maint - Comm Areas, Maint - Grounds, Management, Meeting Room, Park, Party Room, Pickleball, Picnic Area, Playground, Ramp, RV/Boat Storage, Sidewalk, Street Lights, Tennis Court(s), Trail(s)
- Appliances
- Stove/Oven - Gas, Refrigerator, Microwave - Built-In, Dishwasher
- Interior Features
- Foyer, Bookcases, Kitchen Island, Master Downstairs, 9Ft+ Ceilings, Tray Ceiling(s), Vaulted Ceiling(s), Ceiling Fan(s), Pantry, Walk-in Shower, Eat-in Kitchen, Walk-In Closet(s)
- Cooling
- Central Air
- Heating
- Fireplace Insert, Fireplace(s), Electric, Heat Pump, Natural Gas
- Floors
- Carpet, Tile, Wood
- Foundation
- Raised, Slab
- Roof
- Architectural Shingle
- Exterior Finish
- Fiber Cement
- Exterior Features
- Irrigation System
- Lot Water Features
- Boat Ramp, Deeded Water Rights
- Water
- Municipal Water
- Sewer
- Municipal Sewer
- Elementary School
- Town Creek
- Middle School
- Town Creek
- High School
- North Brunswick
Mortgage Calculator
Listing courtesy of Coastal Properties.

Copyright 2024 NCRMLS. All rights reserved. North Carolina Regional Multiple Listing Service, (NCRMLS), provides content displayed here (“provided content”) on an “as is” basis and makes no representations or warranties regarding the provided content, including, but not limited to those of non-infringement, timeliness, accuracy, or completeness. Individuals and companies using information presented are responsible for verification and validation of information they utilize and present to their customers and clients. NCRMLS will not be liable for any damage or loss resulting from use of the provided content or the products available through Portals, IDX, VOW, and/or Syndication. Recipients of this information shall not resell, redistribute, reproduce, modify, or otherwise copy any portion thereof without the expressed written consent of NCRMLS.

