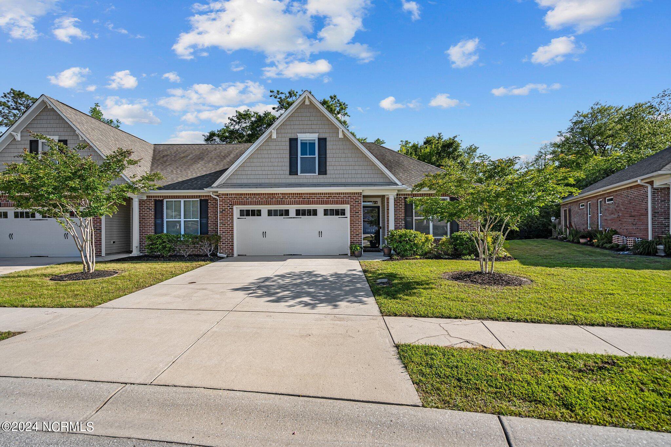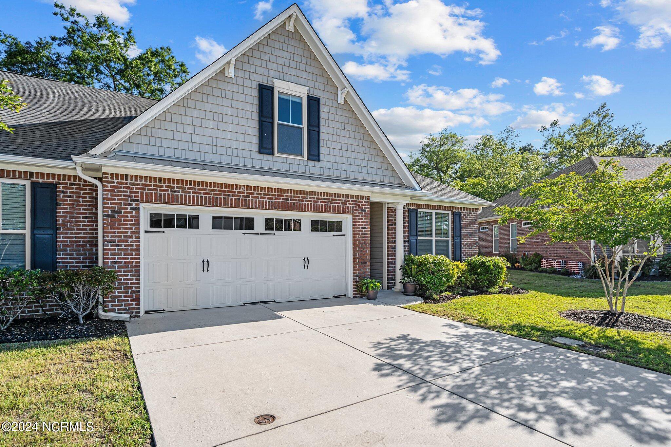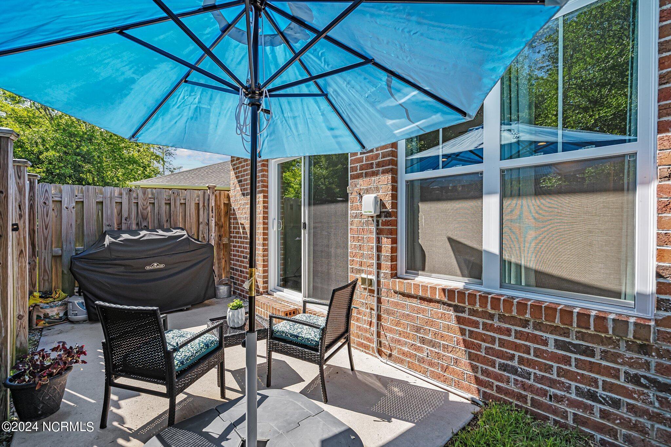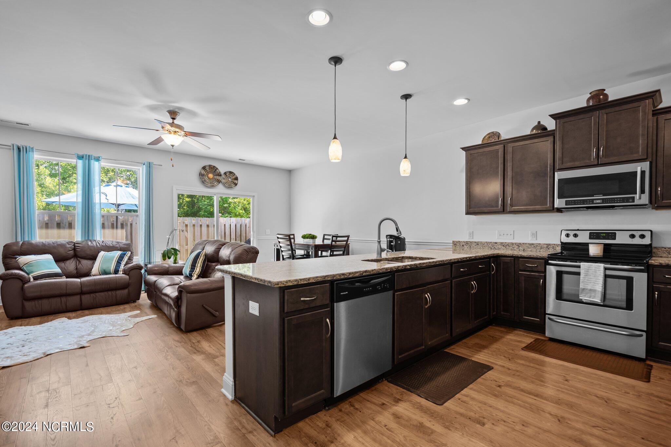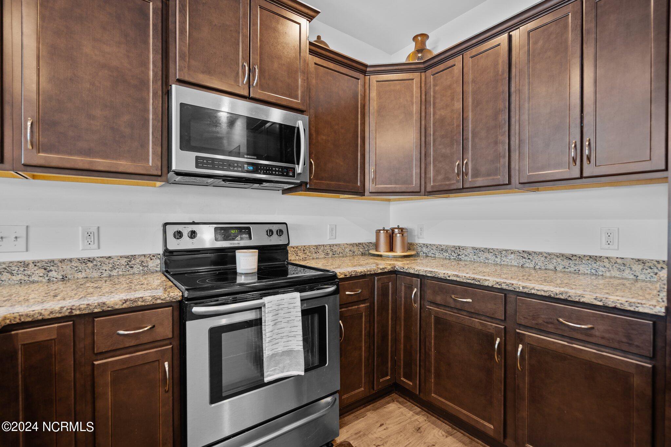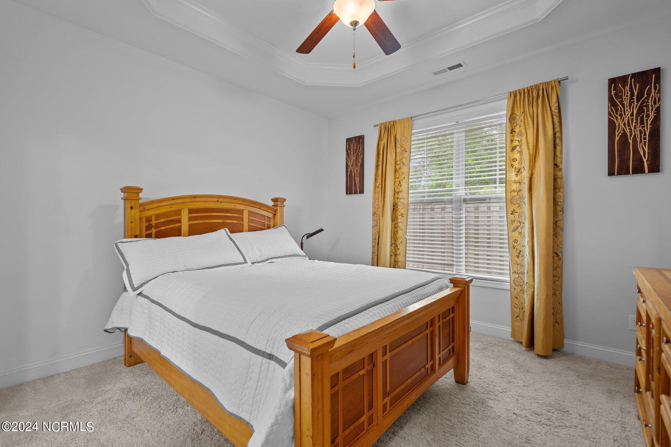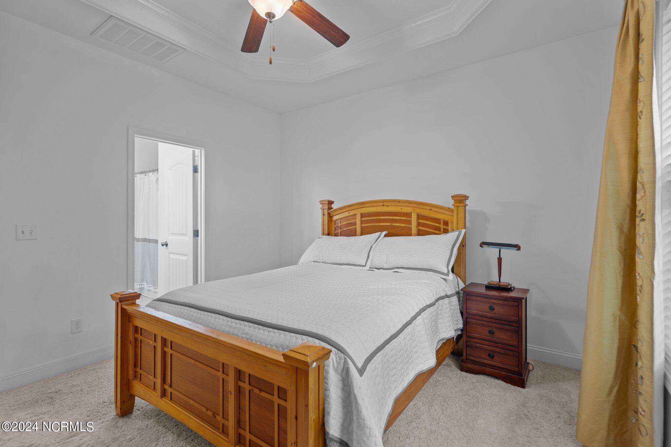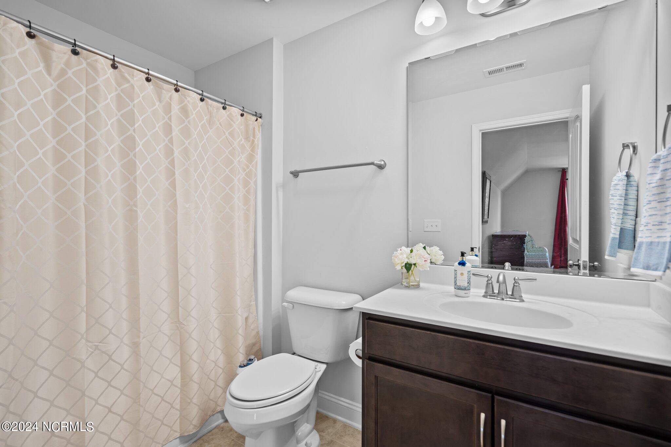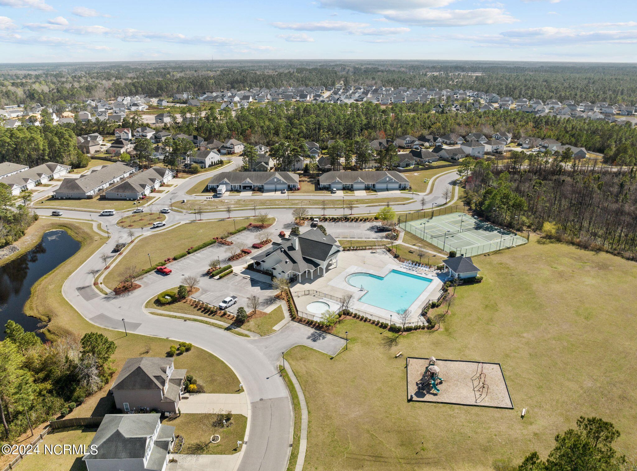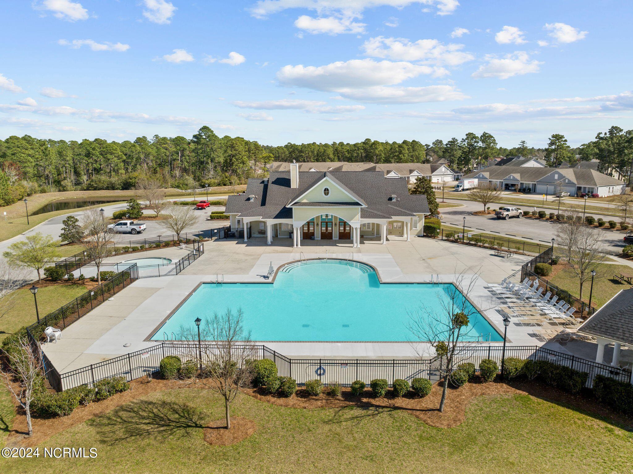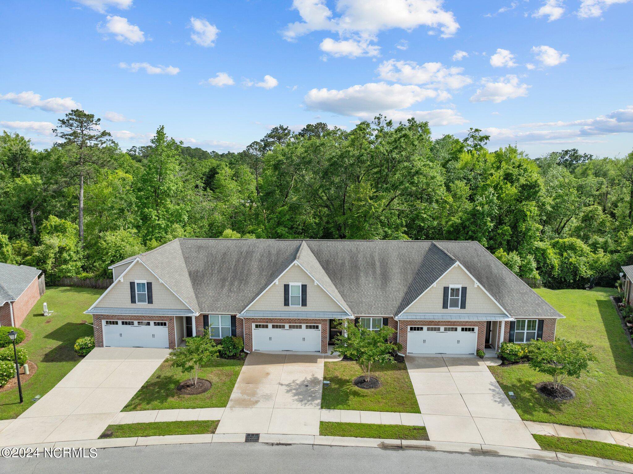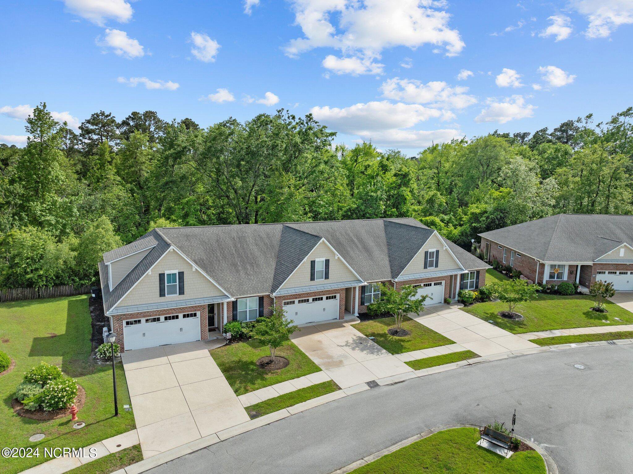1014 Granite Grove, Leland, NC 28451
- $309,900
- 3
- BD
- 3
- BA
- 1,684
- SqFt
- List Price
- $309,900
- Status
- PENDING
- MLS#
- 100442825
- Days on Market
- 16
- Year Built
- 2017
- Levels
- One and One Half
- Bedrooms
- 3
- Bathrooms
- 3
- Full-baths
- 3
- Living Area
- 1,684
- Acres
- 0.05
- Neighborhood
- Grayson Park
- Stipulations
- None
Property Description
Welcome Home! This pristine 3 Bedroom, 3 Bathroom brick end-unit townhome with 2 car garage is situated on a quiet cul-de-sac in the popular, beautiful amenity rich community of Grayson Park! Experience tranquility and solitude as this townhome has a private fenced in courtyard and backs to a protected wooded area and has common areas to the side and front. Interior Home Features include an open bright, airy floorplan, 9' high ceilings, gas log fireplace, spacious kitchen with granite countertops and generous cabinetry and pantry storage. There is a separate laundry/ mud room off the garage. Luxury vinyl plank flooring, tile and carpet throughout. If you are looking for a low maintenance lifestyle this one is for you! The townhome HOA maintains the master insurance, trash, exterior building maintenance as well as landscaping maintenance. Grayson Park community amenities are abundant and include a clubhouse with kitchen, 24-hour access to fitness room, Olympic size pool, tennis courts, pickleball, playground, walking trails, sidewalks and streetlights throughout the community. Granite Grove hosts an annual block party so you can get to know your neighbors. The residents of Grayson Park look forward to community events throughout the year.
Additional Information
- Taxes
- $1,867
- HOA (annual)
- $996
- Available Amenities
- Clubhouse, Community Pool, Fitness Center, Jogging Path, Maint - Comm Areas, Maint - Grounds, Maint - Roads, Maintenance Structure, Management, Master Insure, Pickleball, Playground, Sidewalk, Tennis Court(s), Trash
- Appliances
- Stove/Oven - Electric, Range, Microwave - Built-In, Disposal
- Interior Features
- Foyer, Mud Room, Master Downstairs, 9Ft+ Ceilings, Tray Ceiling(s), Ceiling Fan(s), Pantry, Walk-in Shower, Walk-In Closet(s)
- Cooling
- Central Air
- Heating
- Fireplace(s), Electric, Zoned
- Floors
- LVT/LVP, Carpet, Laminate, Tile
- Foundation
- Slab
- Roof
- Architectural Shingle
- Exterior Finish
- Brick
- Lot Information
- Cul-de-Sac Lot
- Water
- Municipal Water
- Sewer
- Municipal Sewer
- Elementary School
- Town Creek
- Middle School
- Lincoln
- High School
- North Brunswick
Mortgage Calculator
Listing courtesy of Ivester Jackson Coastal Llc.

Copyright 2024 NCRMLS. All rights reserved. North Carolina Regional Multiple Listing Service, (NCRMLS), provides content displayed here (“provided content”) on an “as is” basis and makes no representations or warranties regarding the provided content, including, but not limited to those of non-infringement, timeliness, accuracy, or completeness. Individuals and companies using information presented are responsible for verification and validation of information they utilize and present to their customers and clients. NCRMLS will not be liable for any damage or loss resulting from use of the provided content or the products available through Portals, IDX, VOW, and/or Syndication. Recipients of this information shall not resell, redistribute, reproduce, modify, or otherwise copy any portion thereof without the expressed written consent of NCRMLS.

