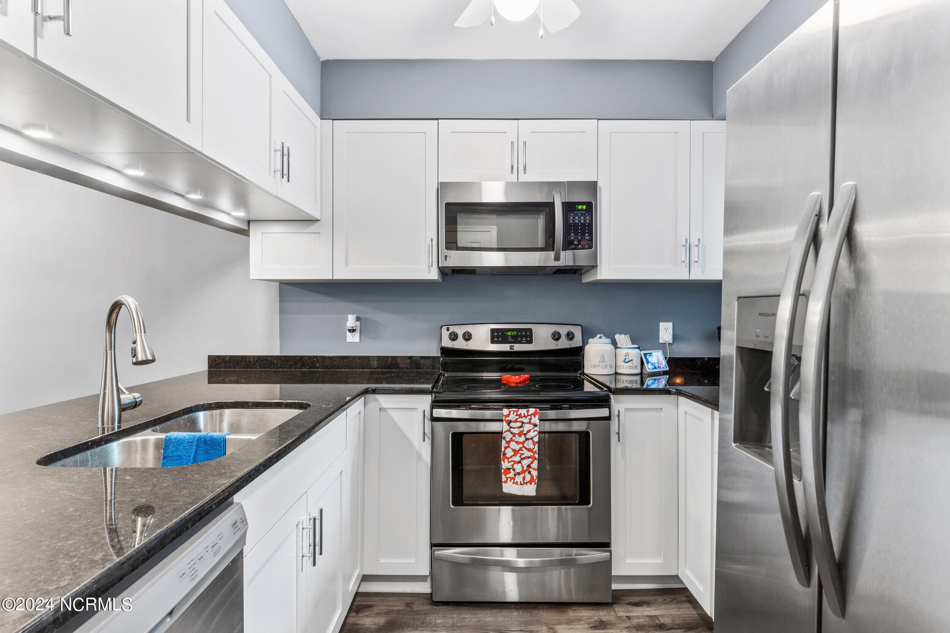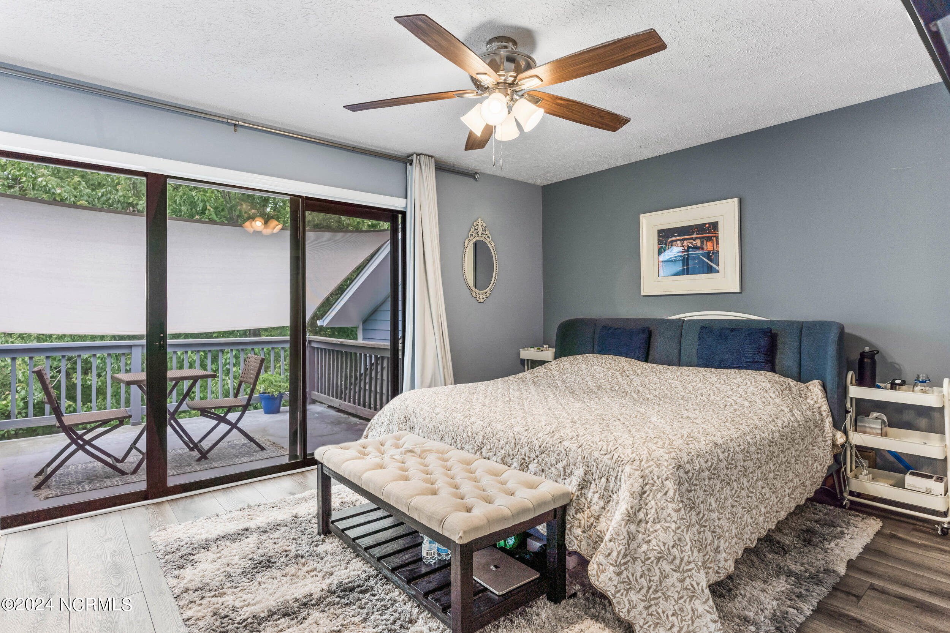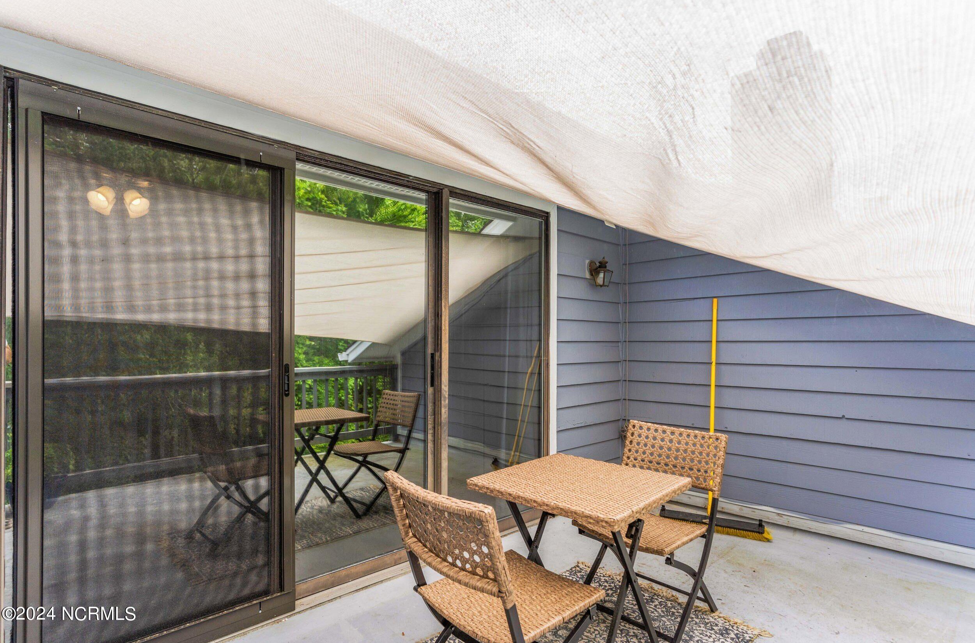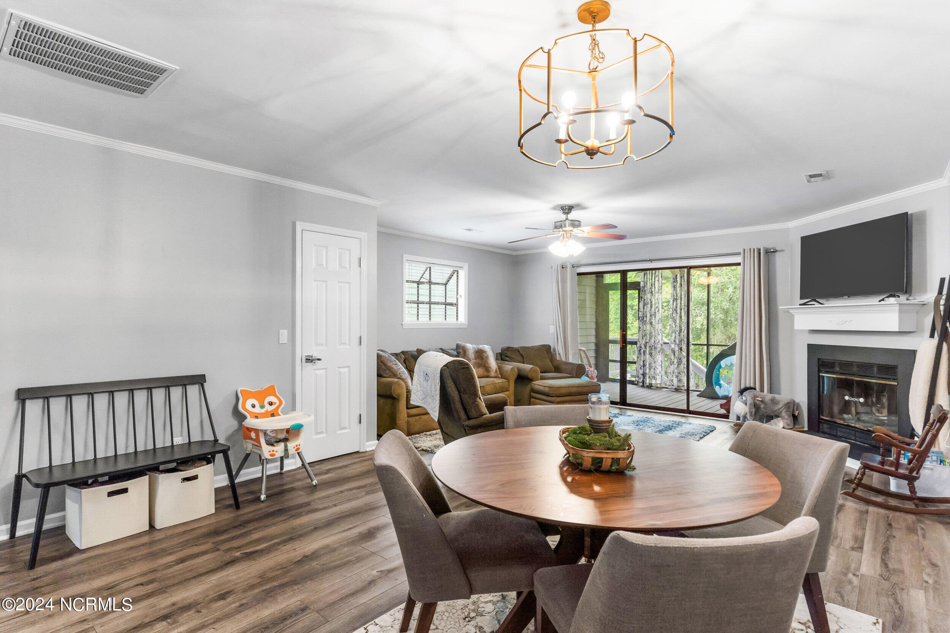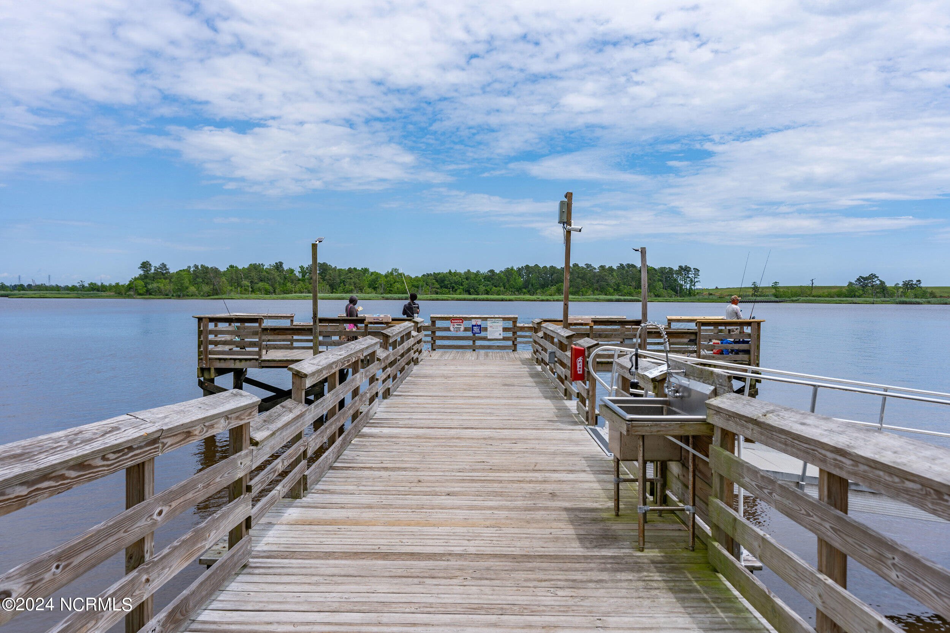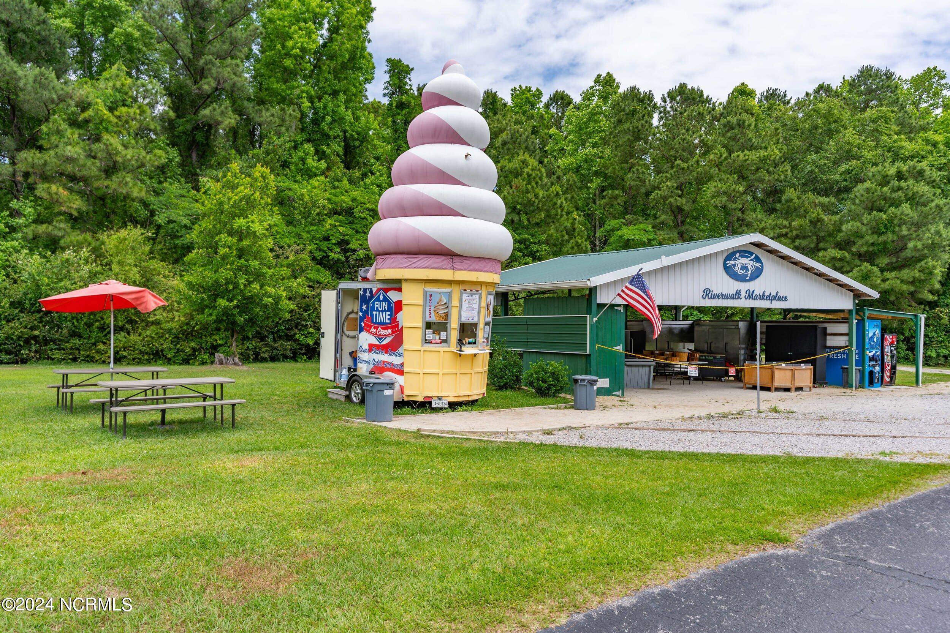10163 Creekside Drive SE Unit #Apt 1, Leland, NC 28451
- $255,000
- 3
- BD
- 3
- BA
- 1,514
- SqFt
- List Price
- $255,000
- Status
- ACTIVE
- MLS#
- 100443119
- Price Change
- ▼ $10,000 1715828476
- Days on Market
- 11
- Year Built
- 1987
- Levels
- End Unit, Two
- Bedrooms
- 3
- Bathrooms
- 3
- Full-baths
- 3
- Living Area
- 1,514
- Acres
- 0.03
- Neighborhood
- Creekside Townhouses
- Unit Number
- Apt 1
- Stipulations
- None
Property Description
Location, Privacy, Investment or Your Dream Home Awaits! Welcome to this stunning end unit townhome nestled in a prime location, where every feature is designed to impress. With 3 bedrooms and each boasting its own full bath, this home offers unparalleled convenience and comfort. Flexible Master Suites: Whether you prefer the convenience of the 1st floor or the elevated views of the 2nd floor, both levels offer master bedroom possibilities, allowing you to tailor your living space to your preferences. Scenic Balcony Views: Enjoy your morning coffee or unwind in the evening on the tranquil balcony off one of the bedrooms, where you can soak in the beauty of your surroundings. Quality Finishes: Step inside to discover luxury vinyl plank flooring throughout, complemented by a modern kitchen featuring stainless steel appliances, soft-close doors, and drawers. Every detail has been carefully chosen to enhance your living experience. Outdoor Oasis: Retreat to your screened porch and immerse yourself in the serenity of private marsh views. It's the perfect spot to relax and rejuvenate after a long day. Community Amenities: Benefit from low taxes and take advantage of the community day dock on the nearby creek, adding a touch of leisure and recreation to your lifestyle. Don't miss out on this rare opportunity to own a home that combines convenience, luxury, and tranquility in one unbeatable package. Schedule your tour today and make this your new haven!
Additional Information
- Taxes
- $911
- HOA (annual)
- $2,200
- Available Amenities
- Boat Dock, Maint - Comm Areas, Maint - Grounds, Roof, Sidewalk, Street Lights, Termite Bond, Trash
- Appliances
- Stove/Oven - Electric, Self Cleaning Oven, Refrigerator, Microwave - Built-In, Dishwasher
- Interior Features
- Solid Surface, Master Downstairs, Ceiling Fan(s), Pantry
- Cooling
- Central Air
- Heating
- Heat Pump, Fireplace(s), Electric, Forced Air
- Floors
- LVT/LVP
- Roof
- Shingle
- Exterior Finish
- Wood Siding
- Exterior Features
- None
- Water
- Municipal Water
- Sewer
- Municipal Sewer
- Garage Description
- Assigned Parking
- Elementary School
- Belville
- Middle School
- Leland
- High School
- North Brunswick
Mortgage Calculator
Listing courtesy of Keller Williams Innovate-Oki.

Copyright 2024 NCRMLS. All rights reserved. North Carolina Regional Multiple Listing Service, (NCRMLS), provides content displayed here (“provided content”) on an “as is” basis and makes no representations or warranties regarding the provided content, including, but not limited to those of non-infringement, timeliness, accuracy, or completeness. Individuals and companies using information presented are responsible for verification and validation of information they utilize and present to their customers and clients. NCRMLS will not be liable for any damage or loss resulting from use of the provided content or the products available through Portals, IDX, VOW, and/or Syndication. Recipients of this information shall not resell, redistribute, reproduce, modify, or otherwise copy any portion thereof without the expressed written consent of NCRMLS.








