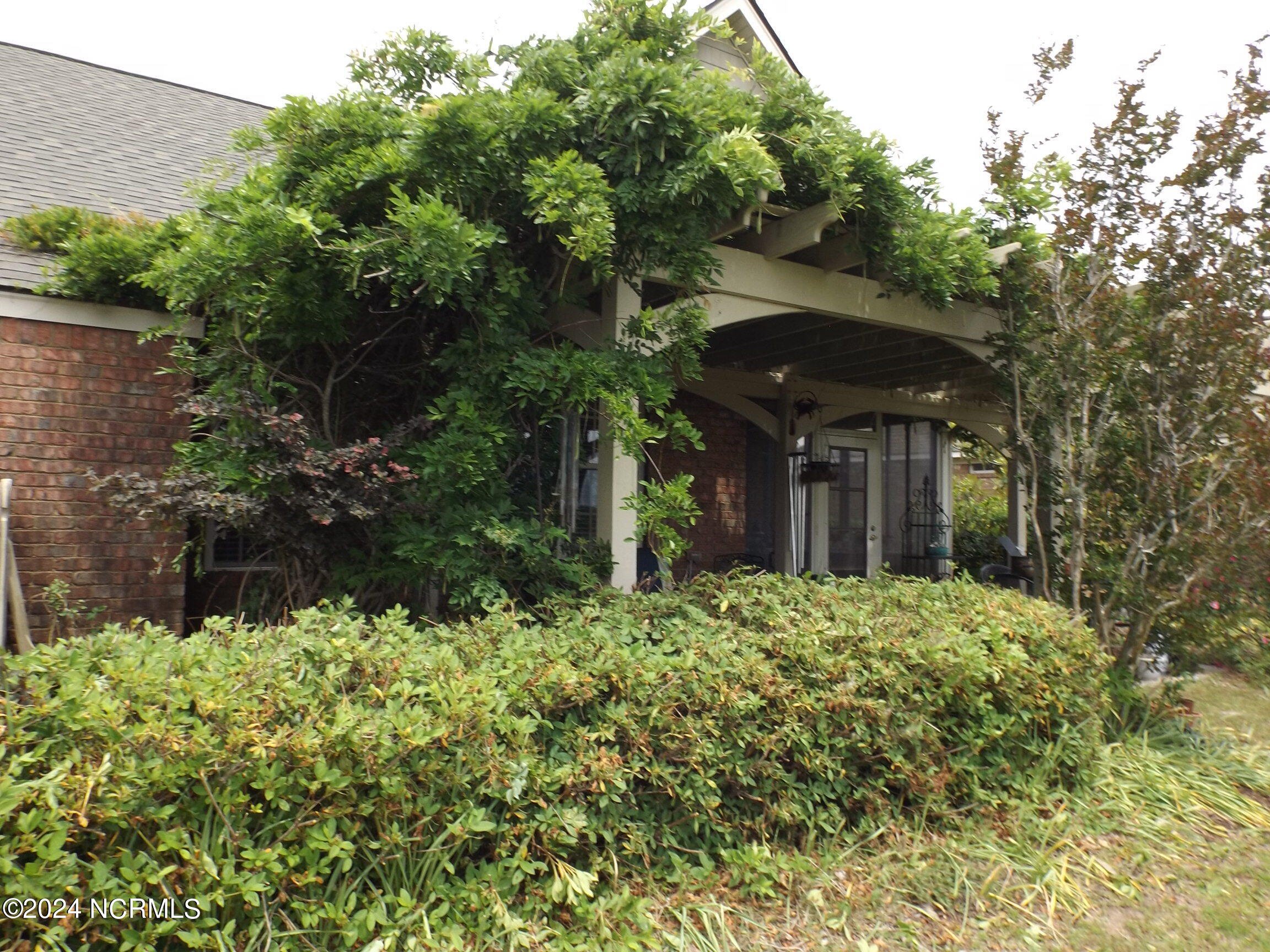220 Highlands Drive, Hampstead, NC 28443
- $424,900
- 4
- BD
- 3
- BA
- 2,300
- SqFt
- List Price
- $424,900
- Status
- COMING SOON - NO SHOWINGS
- MLS#
- 100443762
- Days on Market
- 11
- Year Built
- 2006
- Levels
- Two
- Bedrooms
- 4
- Bathrooms
- 3
- Full-baths
- 3
- Living Area
- 2,300
- Acres
- 0.24
- Neighborhood
- Castle Bay Country Club
- Stipulations
- Estate Sale
Property Description
Love where and how you want to live. You have choices, buying a solidly built BRICK home in a community that offers activities, which you can choose based upon your interests. LOCATION...start with a view of the 7 hole of Castle Bay Golf course, membership is an option along with membership in the pool. Start by greeting guests in the delightful foyer, then welcome them into the expansive front-to-back living room that opens up to the dining area. Maple kitchen cabinets and breakfast area. SPACIOUS primary owner's suite will accommodate the largest of furnishings and complement it with trey ceiling design. There are 2 lovely bedrooms on the primary level that have a full bath that offers privacy between shower and sink area. You will find another 2 more bedrooms or use 1 as a den room with large full bath on the upper level. Escape the heat of the sun in the enclosed porch or under the Pergola that has lush vines creating a hideout. The ample pantry and primary level laundry rm, provide those looking for ease of household management. Gracious living with granite countertops, hardwood floors, and a gas fireplace are here for you. If your interest is golfing, then you have a front row view from the patio under the shade of the beautiful trellis. Enjoy ease of maintenance with brick home that offers well established landscaping and oodles of room to spread out inside. Recent improvements replacement of roof, HVAC and septic connections. Bring your own ideas for personalization and you will CALL this HOME! PS...the house is wired for an auxiliary generator and there is a whole house water softner.
Additional Information
- Taxes
- $2,506
- HOA (annual)
- $916
- Available Amenities
- Community Pool, Golf Course, Pickleball, Tennis Court(s), See Remarks
- Appliances
- Water Softener, Vent Hood, Stove/Oven - Electric, Refrigerator, Dishwasher
- Interior Features
- Foyer, Solid Surface, Master Downstairs, 9Ft+ Ceilings, Tray Ceiling(s), Ceiling Fan(s), Pantry, Walk-in Shower, Eat-in Kitchen, Walk-In Closet(s)
- Cooling
- Central Air
- Heating
- Heat Pump, Electric
- Floors
- Carpet, Tile, Wood
- Foundation
- Slab
- Roof
- Architectural Shingle
- Exterior Finish
- Brick, Stone
- Exterior Features
- Irrigation System, Gas Logs
- Lot Information
- On Golf Course
- Utilities
- Community Water, Water Connected, Sewer Connected
- Lot Water Features
- None
- Sewer
- Community Sewer
- Elementary School
- South Topsail
- Middle School
- Topsail
- High School
- Topsail
Mortgage Calculator
Listing courtesy of Nc Golden Homes Llc.

Copyright 2024 NCRMLS. All rights reserved. North Carolina Regional Multiple Listing Service, (NCRMLS), provides content displayed here (“provided content”) on an “as is” basis and makes no representations or warranties regarding the provided content, including, but not limited to those of non-infringement, timeliness, accuracy, or completeness. Individuals and companies using information presented are responsible for verification and validation of information they utilize and present to their customers and clients. NCRMLS will not be liable for any damage or loss resulting from use of the provided content or the products available through Portals, IDX, VOW, and/or Syndication. Recipients of this information shall not resell, redistribute, reproduce, modify, or otherwise copy any portion thereof without the expressed written consent of NCRMLS.






