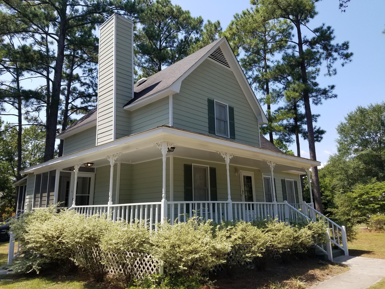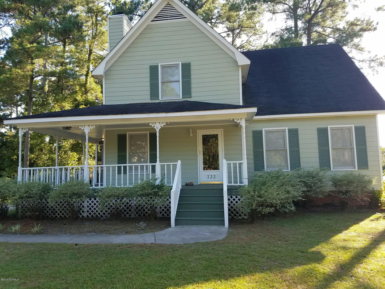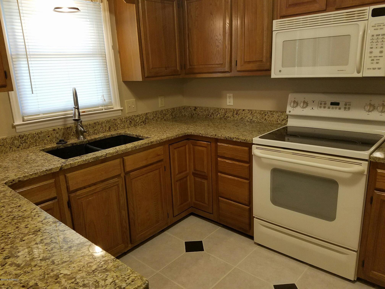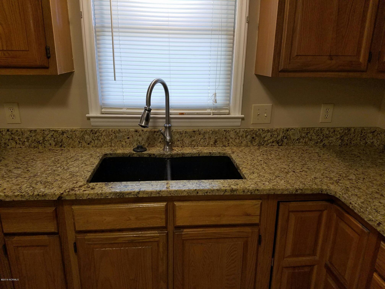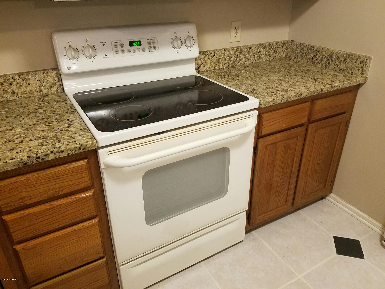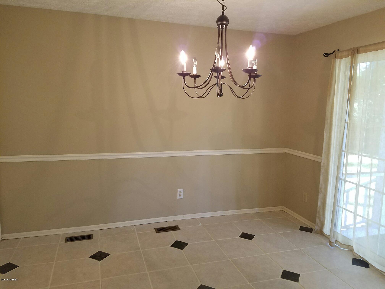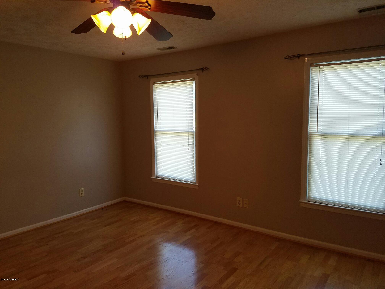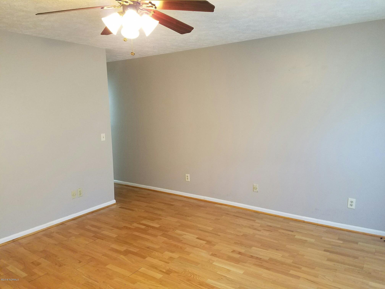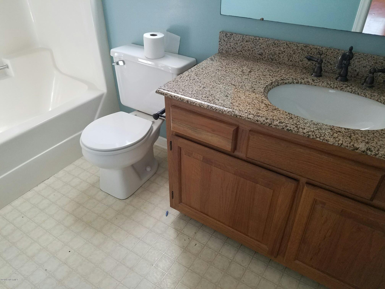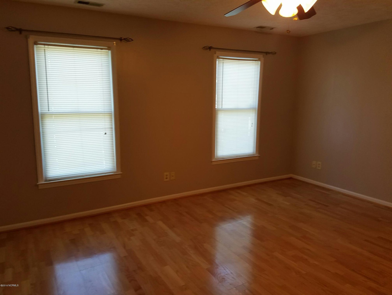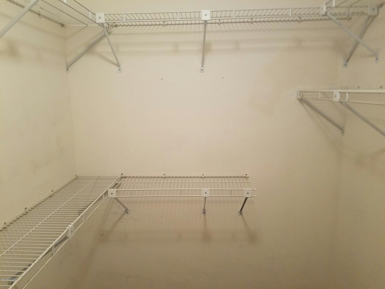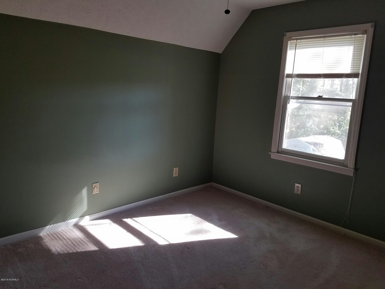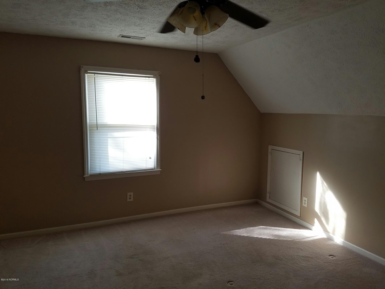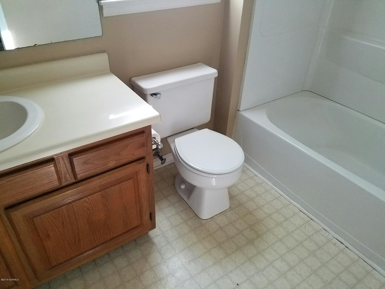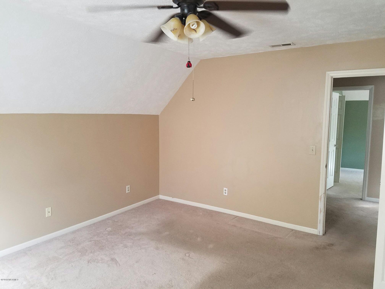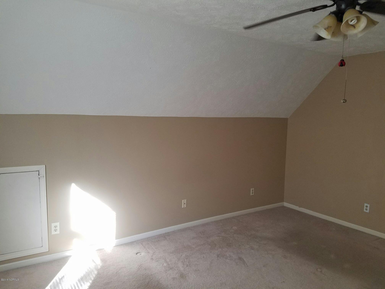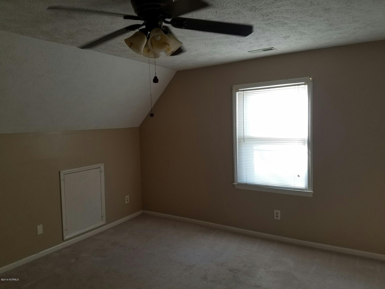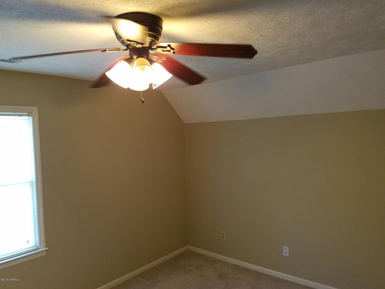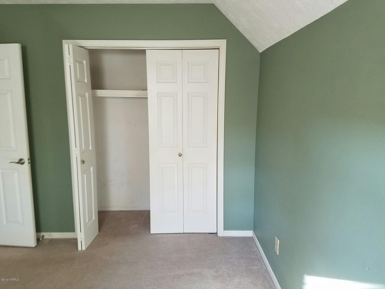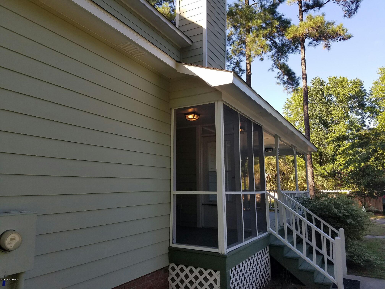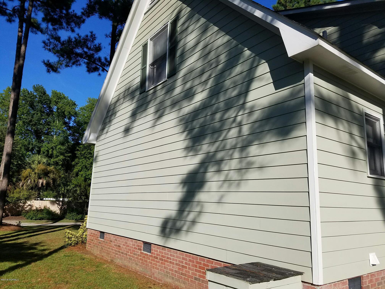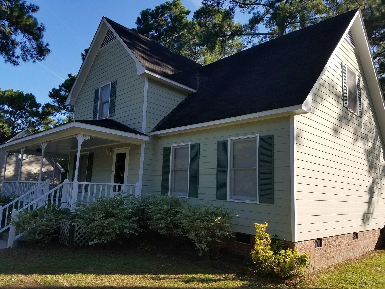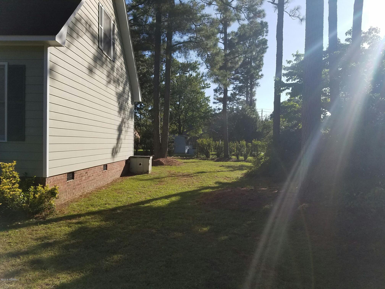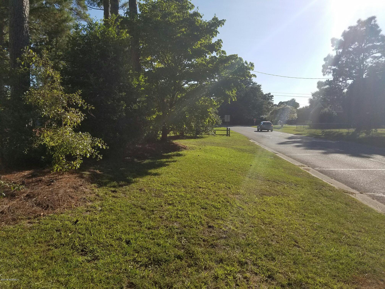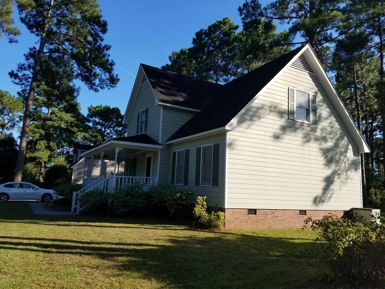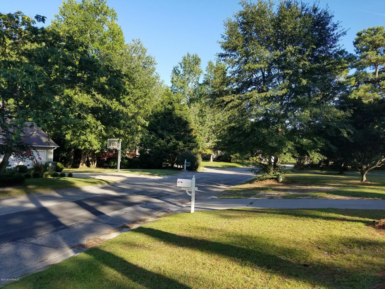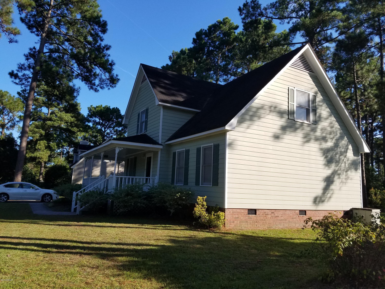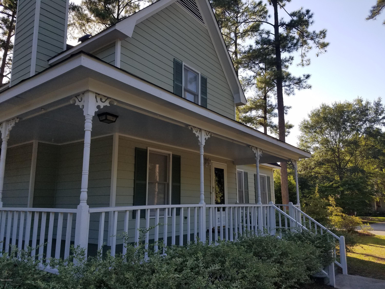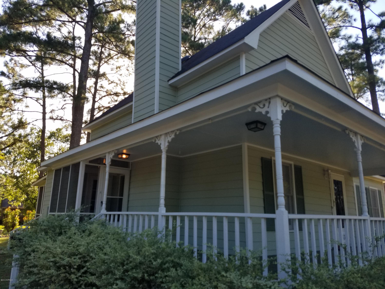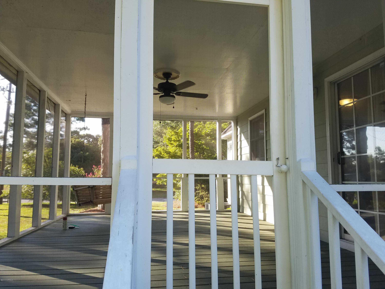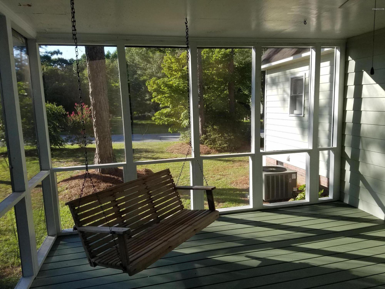733 Bracken Fern Drive, Wilmington, NC 28405
- $204,900
- 4
- BD
- 3
- BA
- 1,852
- SqFt
- Sold Price
- $204,900
- List Price
- $204,900
- Status
- CLOSED
- MLS#
- 100027399
- Closing Date
- Sep 29, 2016
- Days on Market
- 4
- Year Built
- 1989
- Levels
- Two
- Bedrooms
- 4
- Bathrooms
- 3
- Half-baths
- 1
- Full-baths
- 2
- Living Area
- 1,852
- Acres
- 0.33
- Neighborhood
- Wildflower
- Stipulations
- None
Property Description
This neighborhood is a secret! You need to see this beautiful two story home on a prominent corner lot. The home is in great condition and stands ready to meet your needs and satisfy your wants for years to come. The interior offers an appealing floor plan with some recent improvements. Downstairs there is a large living room with a brick fireplace. The kitchen and dining room are very open with easy access to the screen porch right out back. The kitchen features granite counters and updated flooring. The Master bedroom is on the main level and has a large walk-in closet and a full bathroom. Additionally, the main floor offers a half bath and a laundry area. Upstairs, 3 large bathrooms and a full bathroom offer an entire floor to kids or guests. The house offers a lot of closet space. The second screen porch off the back has a swing. The peaceful setting creates a wonderful atmosphere. Make the short drive and check out this great location. It is pretty far off the beaten path - just outside the city limits - and convenient to northern New Hanover County shopping centers, professional offices, parks and schools. This is one of the few coastal areas with some slight hills. Via N College and MLK, it is convenient to downtown Wilmington, UNCW and Wrightsville Beach. This location is close to Wrightsville Beach, shopping, restaurants and Mayfaire.
Additional Information
- Available Amenities
- No Amenities
- Appliances
- Dishwasher, Refrigerator, Stove/Oven - Electric
- Interior Features
- 1st Floor Master, Blinds/Shades, Ceiling Fan(s), Walk-In Closet, Wash/Dry Connect
- Cooling
- Central
- Heating
- Forced Air
- Fireplaces
- 1
- Floors
- Carpet, Laminate, Tile, Wood
- Foundation
- Crawl Space
- Roof
- Shingle
- Exterior Finish
- Wood Siding
- Exterior Features
- Storage, Porch, Screened, Corner Lot
- Lot Information
- Corner Lot
- Utilities
- Municipal Sewer, Municipal Water
- Lot Water Features
- None
- Elementary School
- Blair
- Middle School
- Trask
- High School
- Laney
Mortgage Calculator
Listing courtesy of Berkshire Hathaway Homeservices Carolina Premier Properties. Selling Office: Intracoastal Realty Corp.

Copyright 2024 NCRMLS. All rights reserved. North Carolina Regional Multiple Listing Service, (NCRMLS), provides content displayed here (“provided content”) on an “as is” basis and makes no representations or warranties regarding the provided content, including, but not limited to those of non-infringement, timeliness, accuracy, or completeness. Individuals and companies using information presented are responsible for verification and validation of information they utilize and present to their customers and clients. NCRMLS will not be liable for any damage or loss resulting from use of the provided content or the products available through Portals, IDX, VOW, and/or Syndication. Recipients of this information shall not resell, redistribute, reproduce, modify, or otherwise copy any portion thereof without the expressed written consent of NCRMLS.
