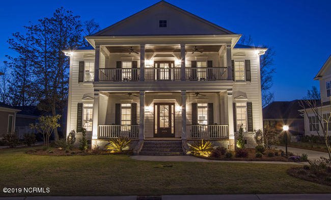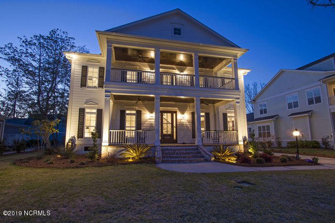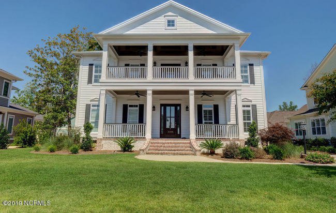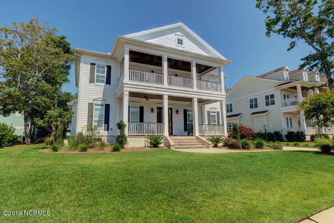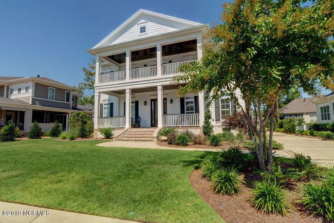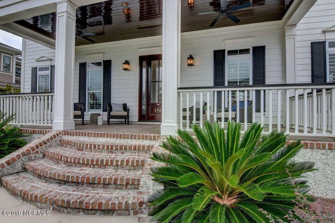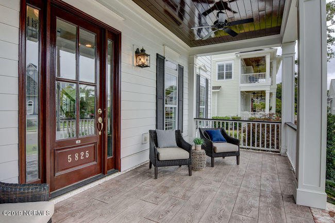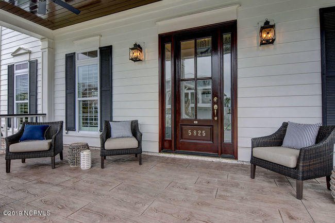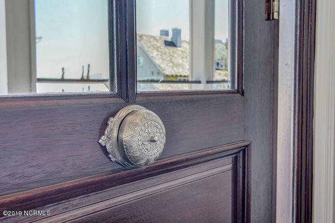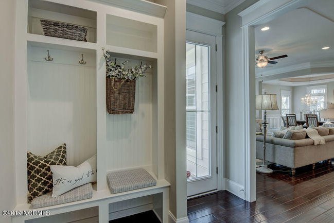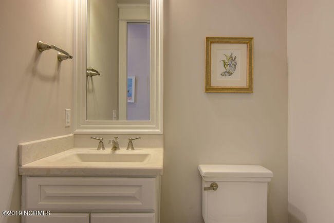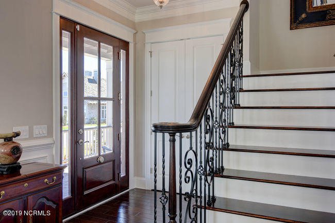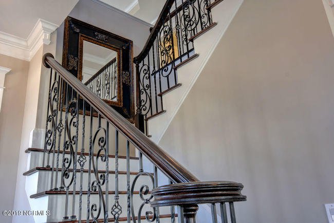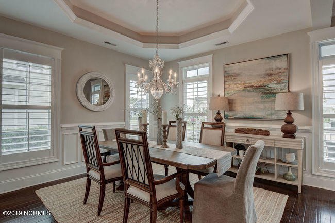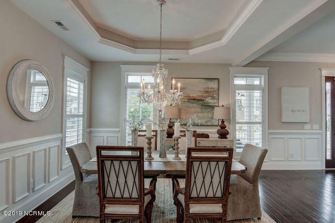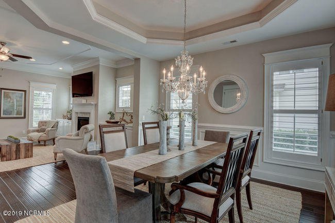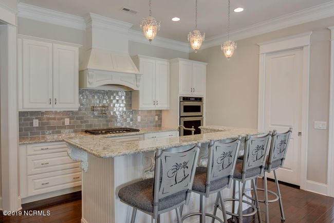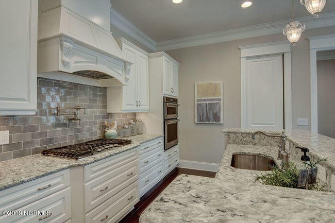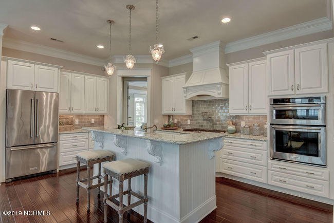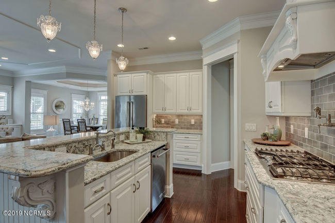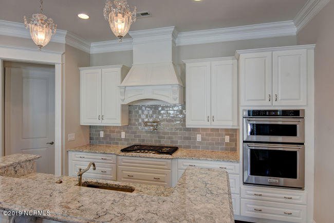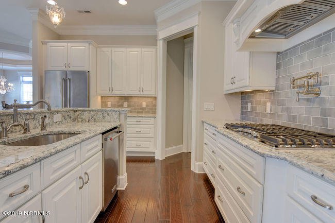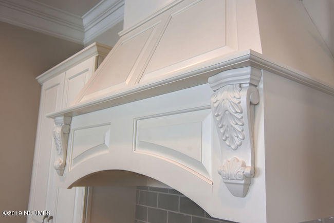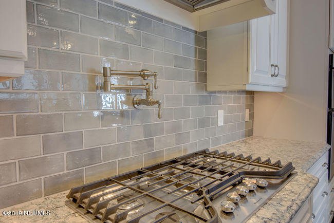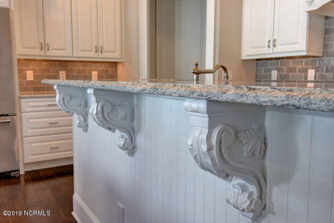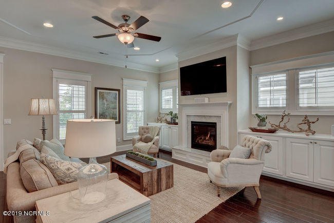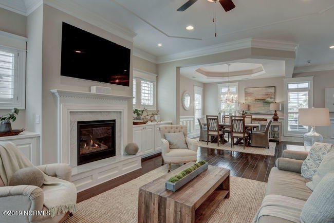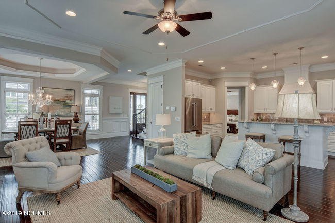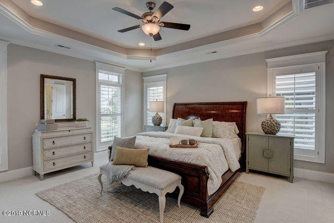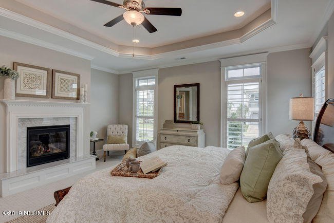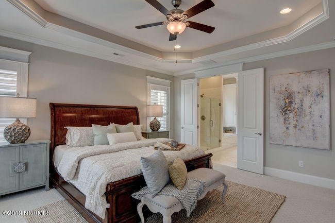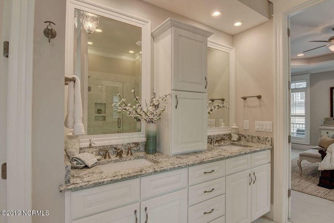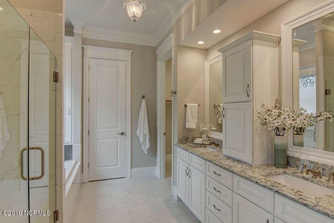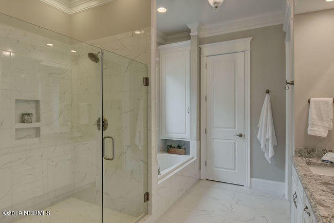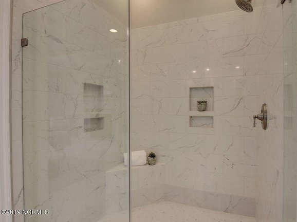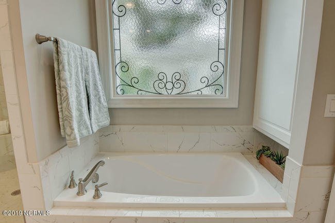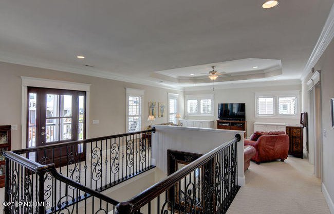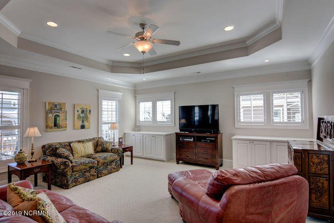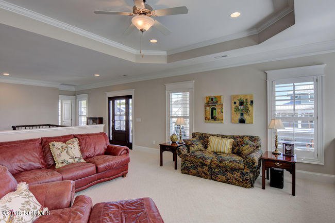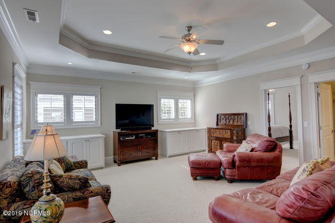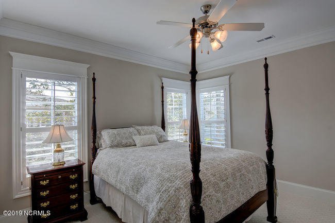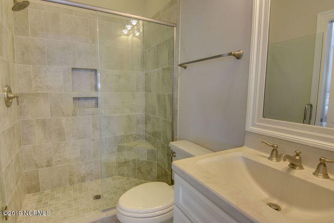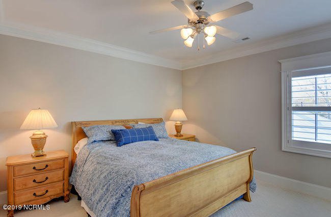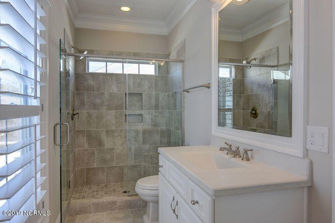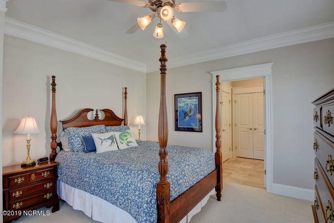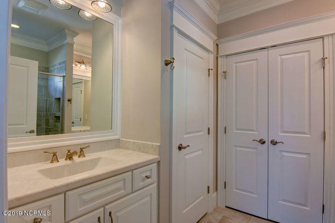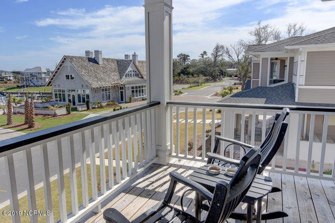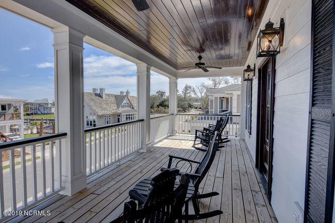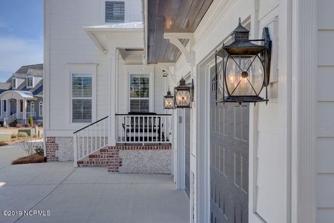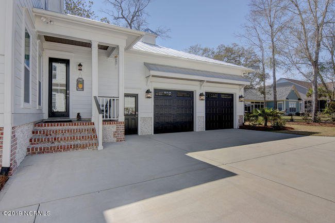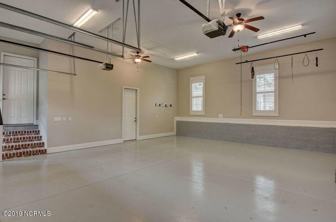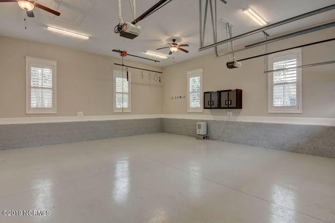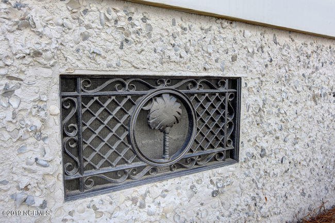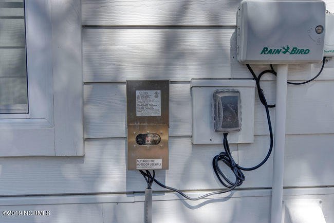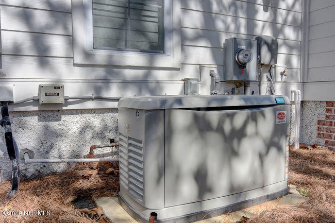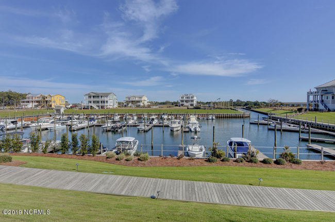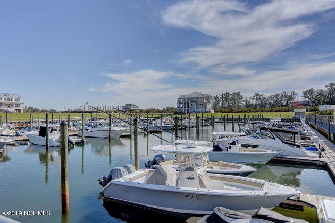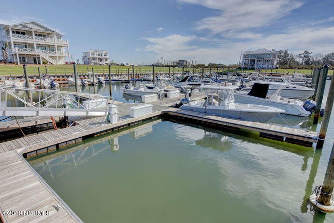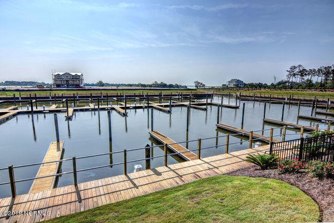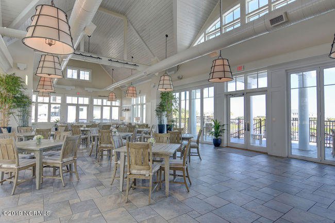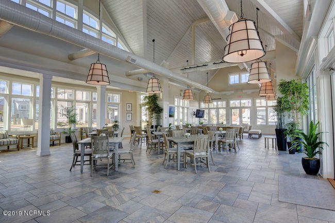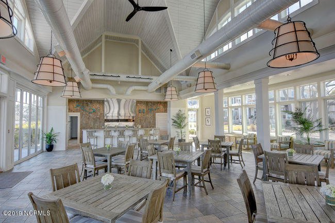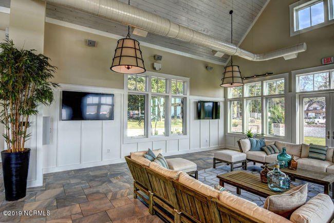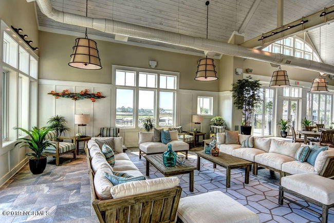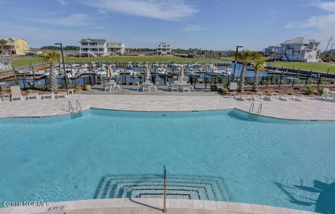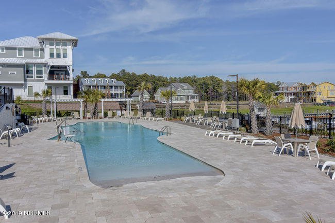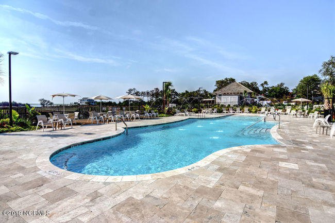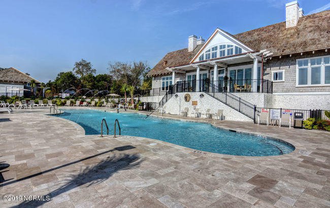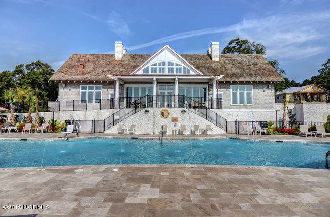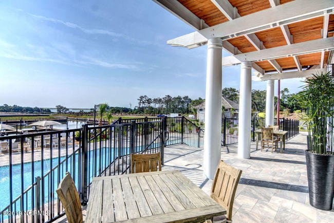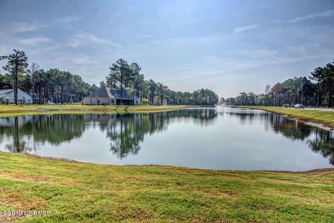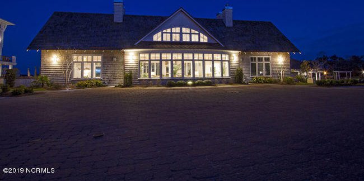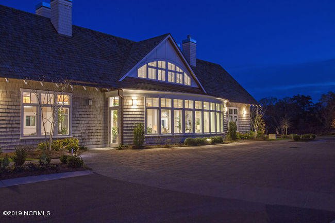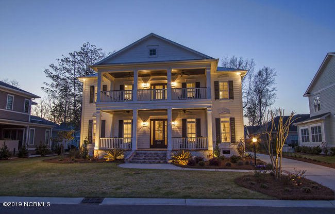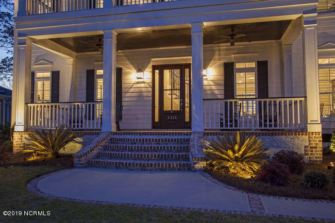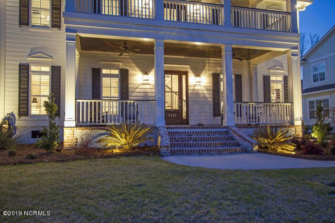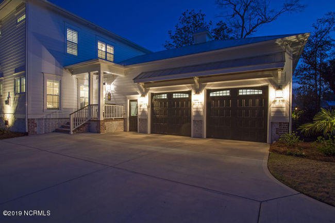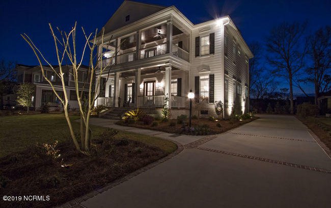5825 Harbor Breeze Drive, Wilmington, NC 28409
- $825,000
- 4
- BD
- 5
- BA
- 3,235
- SqFt
- Sold Price
- $825,000
- List Price
- $850,000
- Status
- CLOSED
- MLS#
- 100104329
- Closing Date
- Sep 12, 2019
- Days on Market
- 461
- Year Built
- 2015
- Levels
- Two
- Bedrooms
- 4
- Bathrooms
- 5
- Half-baths
- 1
- Full-baths
- 4
- Living Area
- 3,235
- Acres
- 0.23
- Neighborhood
- Helms Port
- Stipulations
- None
Property Description
This stunning Southern charmer has everything you need to experience the coastal resort lifestyle. Only steps away from the ICW, this 4 bedroom, 4.5 bathroom home awaits with large gathering spaces and luxury custom features throughout. Large Southern-style covered porch invites you to enjoy this home with floor-to-ceiling windows, high ceilings and unique finishes to bring the endless feel of luxury inside. You'll immediately appreciate the attention put into each piece of this manor, from the flowing lower level with rich hardwood floors to the hand forged wrought iron on the stairway. Beyond the gourmet kitchen, you'll find the master suite privately tucked away, complete with its own fireplace and expansive master bath. The second floor is nothing less than perfect! Featuring a large family room, three additional bedrooms with full baths, covered balcony and beautiful natural sunlight filtered through the plantation shutters. The oversized garage features a separate climate-controlled storage room, and the 22KW full-house generator conveys. Located in gated Helms Port, amenities include a clubhouse and pool - perfect for celebrations and neighborhood gatherings, as well as a kayak launch, private beach, and an outdoor firepit. Opportunity to purchase 30' boat slip in the protected Helms Port Marina for $120,000.
Additional Information
- Taxes
- $4,260
- HOA (annual)
- $1,400
- Available Amenities
- Boat Slip - Assign, Clubhouse, Community Pool, Gated, Maint - Comm Areas, Maint - Grounds, Management, Marina, Picnic Area, Sidewalk, Street Lights, Taxes
- Appliances
- Convection Oven, Cooktop - Gas, Dishwasher, Disposal, Microwave - Built-In, Refrigerator, Stove/Oven - Electric, Vent Hood
- Interior Features
- 1st Floor Master, 9Ft+ Ceilings, Ceiling - Trey, Ceiling Fan(s), Gas Logs, Mud Room, Pantry, Security System, Smoke Detectors, Solid Surface, Sprinkler System, Walk-in Shower, Walk-In Closet
- Cooling
- Central
- Heating
- Heat Pump
- Water Heater
- Natural Gas, Tankless
- Fireplaces
- 2
- Floors
- Carpet, Tile, Wood
- Foundation
- Raised, Slab
- Roof
- Metal
- Exterior Finish
- Composition
- Exterior Features
- Irrigation System, Security Lighting, Thermal Doors, Thermal Windows, Water Access Comm, Waterfront Comm, Balcony, Covered, Porch
- Utilities
- Municipal Sewer, Municipal Water
- Lot Water Features
- Water Access Comm, Waterfront Comm
- Elementary School
- Bellamy
- Middle School
- Myrtle Grove
- High School
- Ashley
Mortgage Calculator
Listing courtesy of Coldwell Banker Sea Coast Advantage. Selling Office: Coldwell Banker Sea Coast Advantage-Cb.

Copyright 2024 NCRMLS. All rights reserved. North Carolina Regional Multiple Listing Service, (NCRMLS), provides content displayed here (“provided content”) on an “as is” basis and makes no representations or warranties regarding the provided content, including, but not limited to those of non-infringement, timeliness, accuracy, or completeness. Individuals and companies using information presented are responsible for verification and validation of information they utilize and present to their customers and clients. NCRMLS will not be liable for any damage or loss resulting from use of the provided content or the products available through Portals, IDX, VOW, and/or Syndication. Recipients of this information shall not resell, redistribute, reproduce, modify, or otherwise copy any portion thereof without the expressed written consent of NCRMLS.
