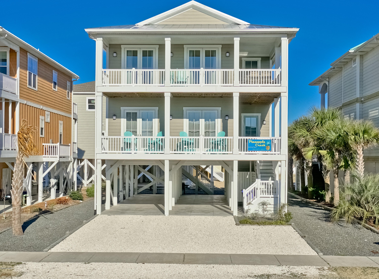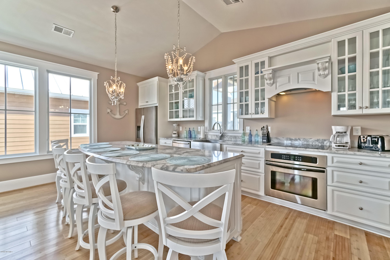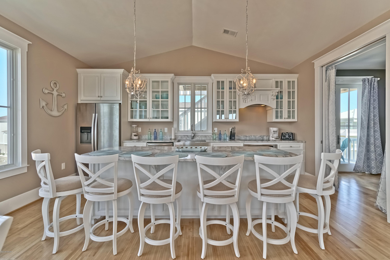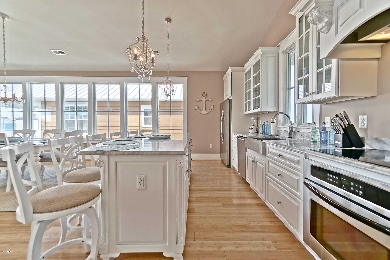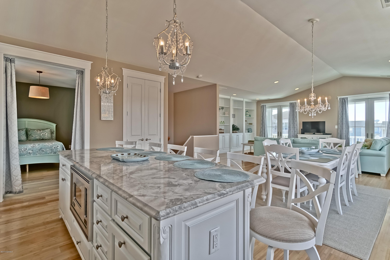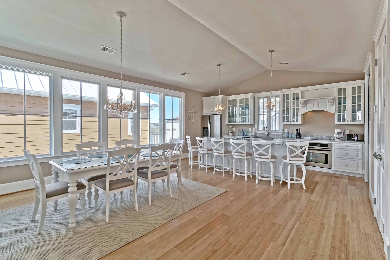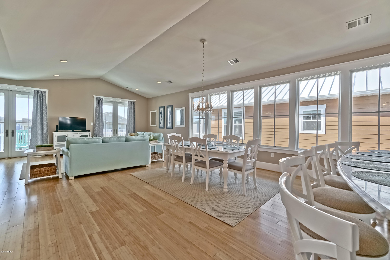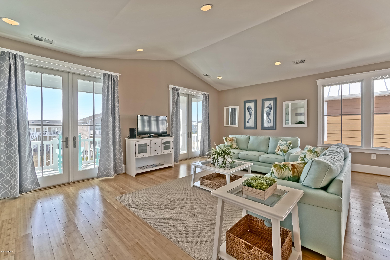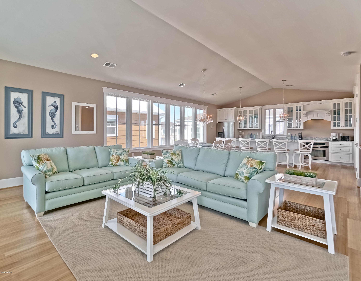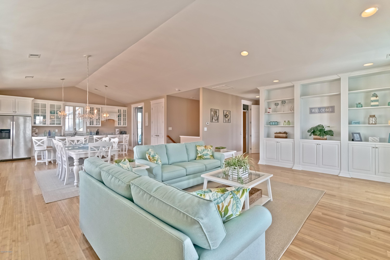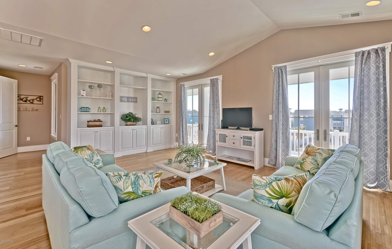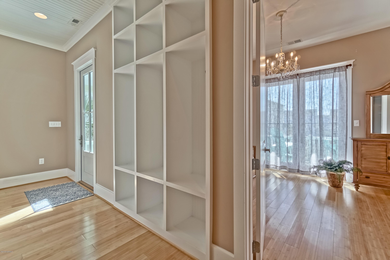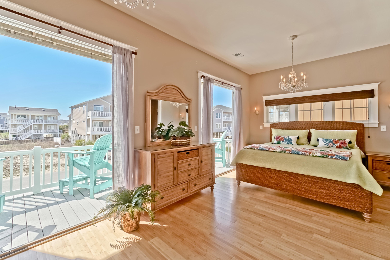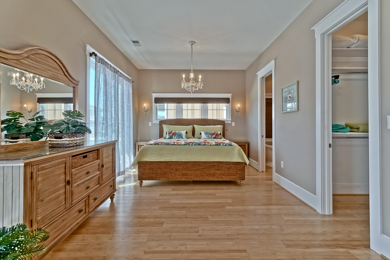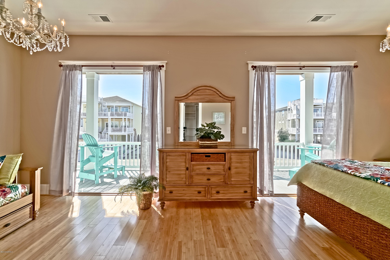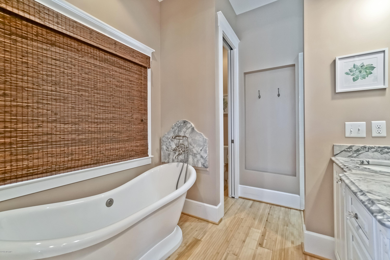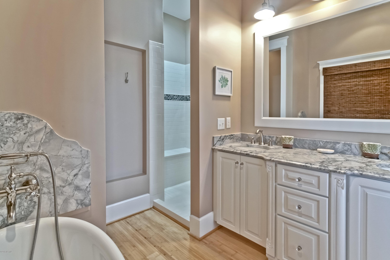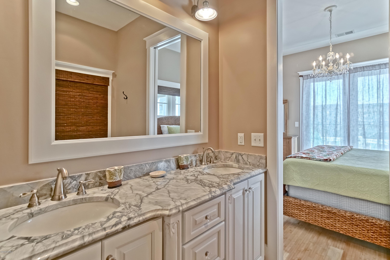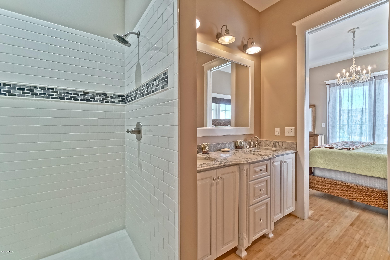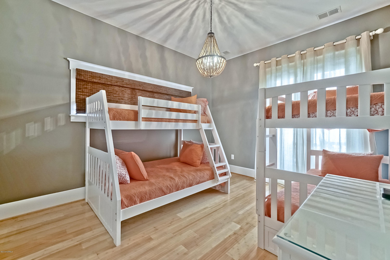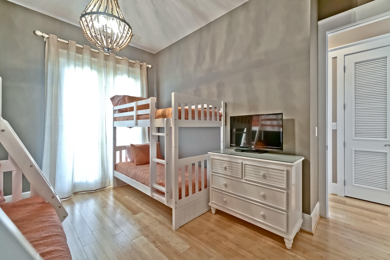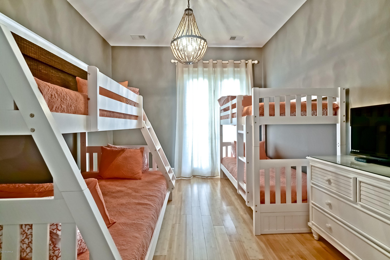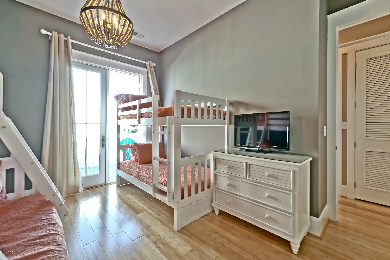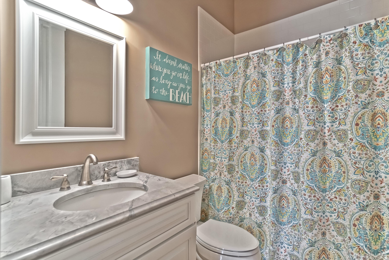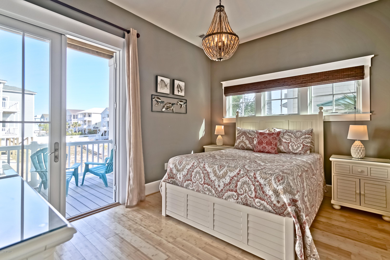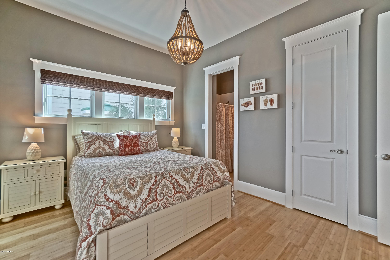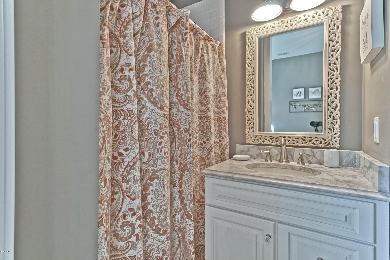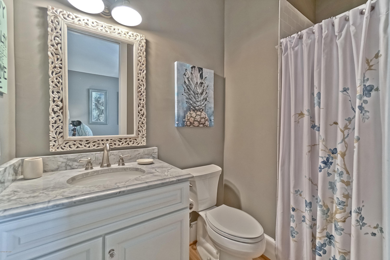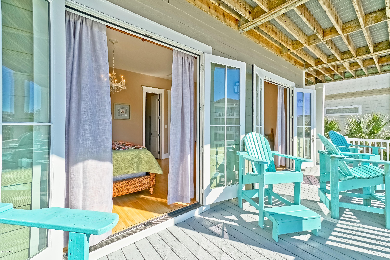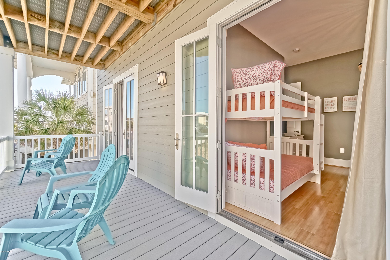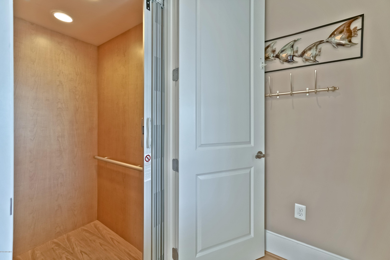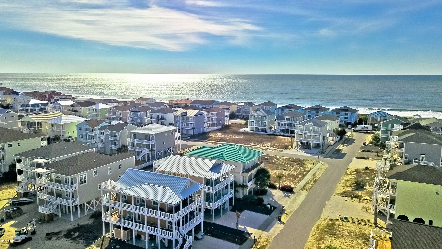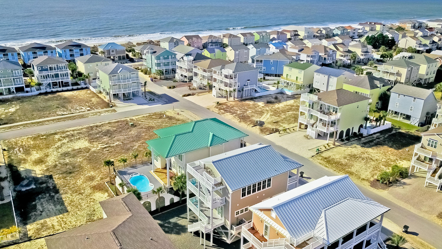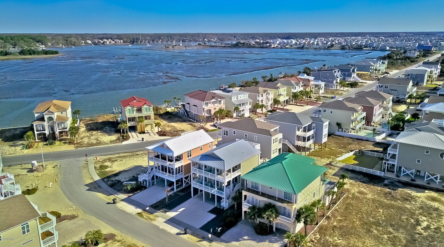16 Sea Turtle Path, Ocean Isle Beach, NC 28469
- $580,000
- 4
- BD
- 4
- BA
- 2,275
- SqFt
- Sold Price
- $580,000
- List Price
- $677,500
- Status
- CLOSED
- MLS#
- 100116694
- Closing Date
- Feb 28, 2019
- Days on Market
- 259
- Year Built
- 2015
- Levels
- Two
- Bedrooms
- 4
- Bathrooms
- 4
- Full-baths
- 4
- Living Area
- 2,275
- Acres
- 0.12
- Neighborhood
- The Resort At Oib
- Stipulations
- None
Property Description
This is one of the most premier beach properties that you will find at Ocean Isle Beach!! This home is so well put together from the floor plan to the finishes and decorating that you will not want to change one thing about it. This home is set up wonderfully for a full time residence, second home and/or a vacation rental! You are going to be thrilled when you see how nice this property is!! It has been so well maintained that it still looks and feels new. There is an elevator that takes you to all floors. There are multiple decks for you to enjoy! The back deck has the most amazing views back over to the waterway and bridge!! This home is a part of the Resort at OIB which gives you an Ocean Front clubhouse and pool with direct beach access, bathrooms and a gathering room. This home gives you the best of the best in all aspects of the beach life. It is Spacious, Elegant , All top notch finishes, Open floor plan and decks for entertaining, ocean front pool and clubhouse with direct beach access!!!! What else can you ask for other than how fast can we get the keys?? :-) Home is being offered furnished. Home is presently being used as a permanent home. Some of the current furnishings will be removed and replaced with the NEW furnishings that have been put in storage for keeping until the home sells. This is a Happy Home and we are looking for a Happy Homeowner to find their perfect beach house here at Ocean Isle Beach!! Come see it today! :-)
Additional Information
- HOA (annual)
- $556
- Available Amenities
- Clubhouse, Community Pool, Maint - Comm Areas, Maint - Grounds, Master Insure, Taxes
- Interior Features
- 1st Floor Master, 9Ft+ Ceilings, Blinds/Shades, Ceiling - Vaulted, Ceiling Fan(s), Elevator, Reverse Floor Plan, Smoke Detectors, Walk-in Shower
- Cooling
- Central
- Heating
- Heat Pump
- Floors
- Wood
- Foundation
- Pilings
- Roof
- Architectural Shingle
- Exterior Finish
- Fiber Cement
- Exterior Features
- Outdoor Shower, Storm Windows, Balcony, Covered, Deck, Open, Patio, Porch
- Utilities
- Municipal Sewer, Municipal Water
- Elementary School
- Union
- Middle School
- Shallotte
- High School
- West Brunswick
Mortgage Calculator
Listing courtesy of Keller Williams Innovate-Oib Mainland. Selling Office: Margaret Rudd Assoc/Sp.

Copyright 2024 NCRMLS. All rights reserved. North Carolina Regional Multiple Listing Service, (NCRMLS), provides content displayed here (“provided content”) on an “as is” basis and makes no representations or warranties regarding the provided content, including, but not limited to those of non-infringement, timeliness, accuracy, or completeness. Individuals and companies using information presented are responsible for verification and validation of information they utilize and present to their customers and clients. NCRMLS will not be liable for any damage or loss resulting from use of the provided content or the products available through Portals, IDX, VOW, and/or Syndication. Recipients of this information shall not resell, redistribute, reproduce, modify, or otherwise copy any portion thereof without the expressed written consent of NCRMLS.
