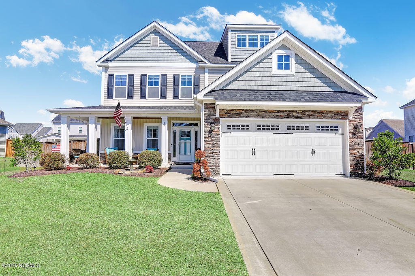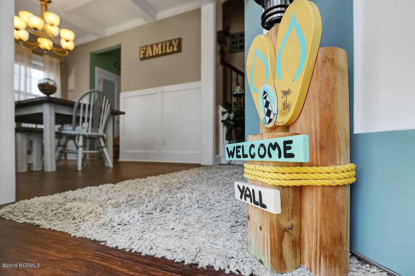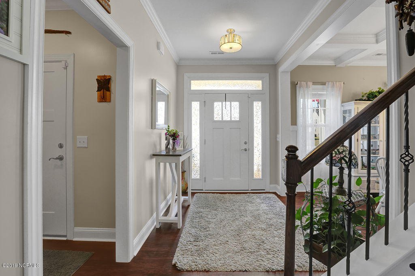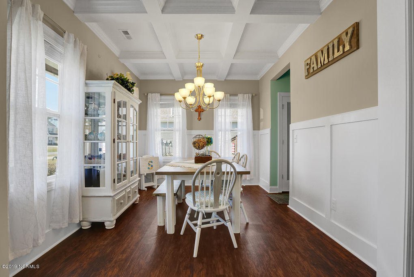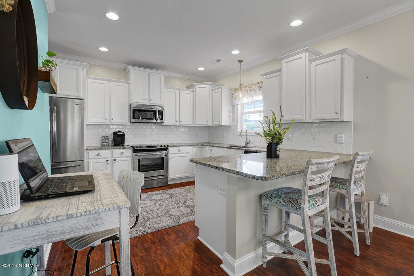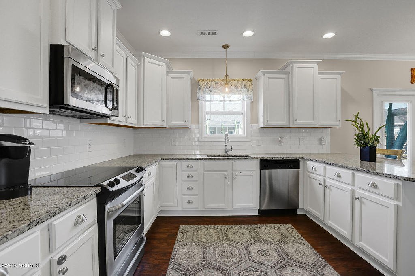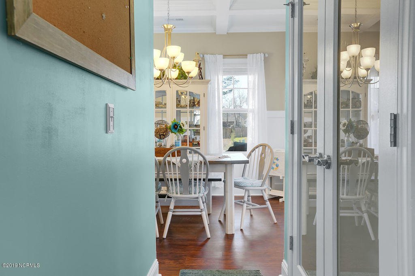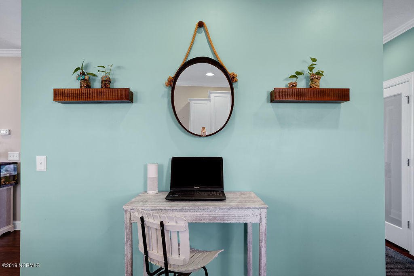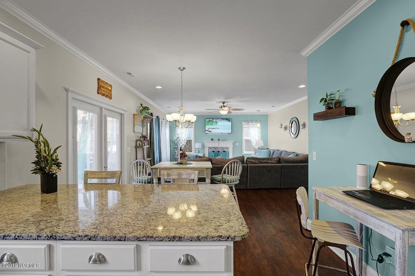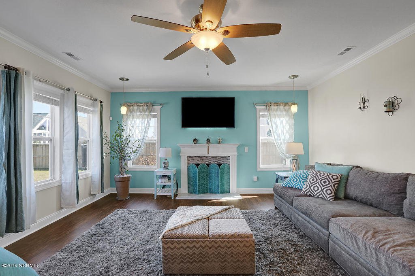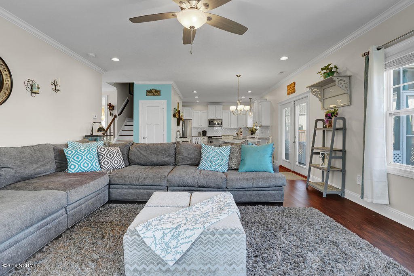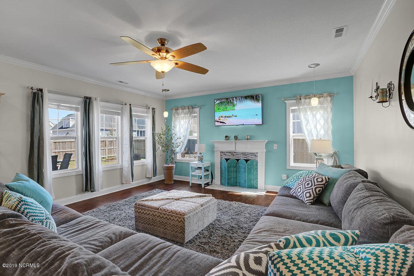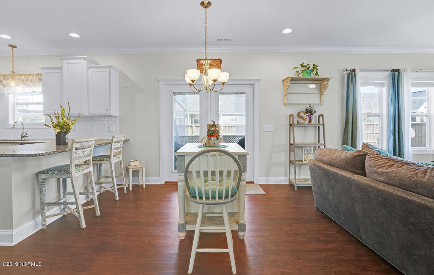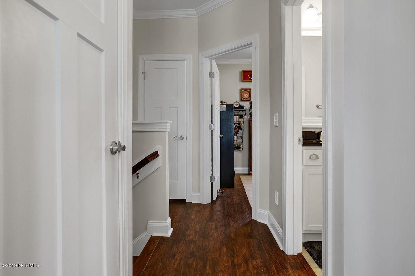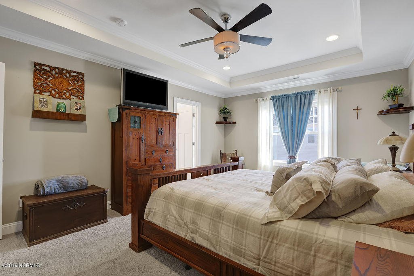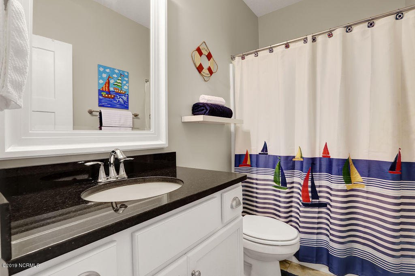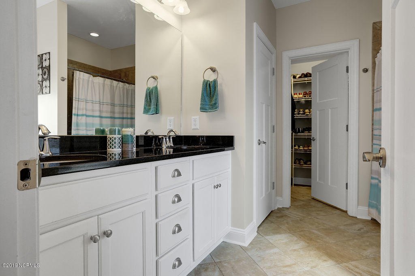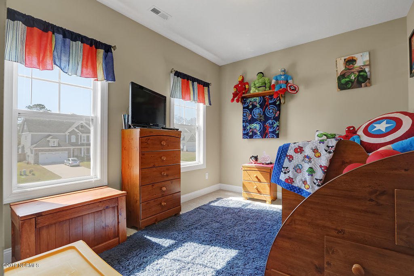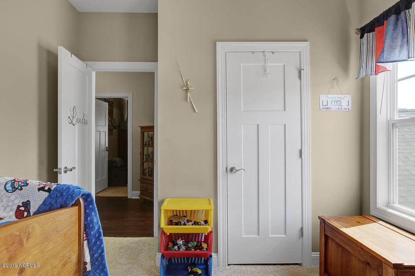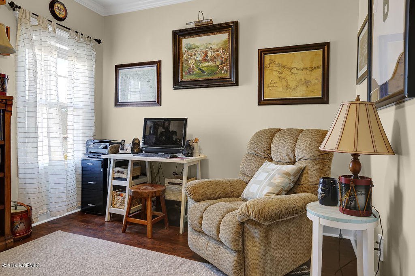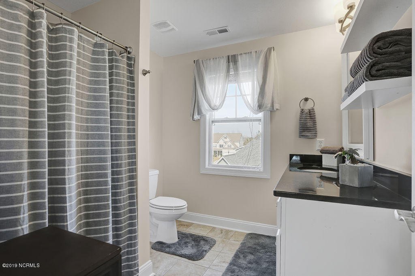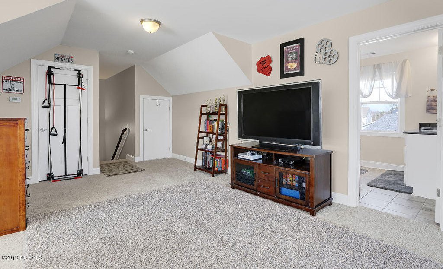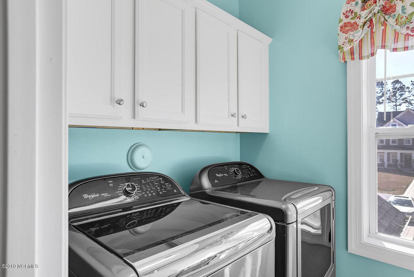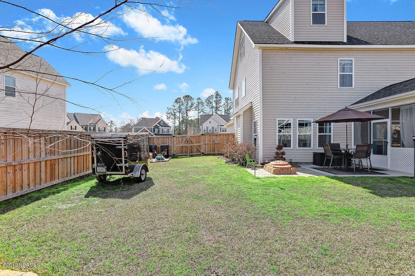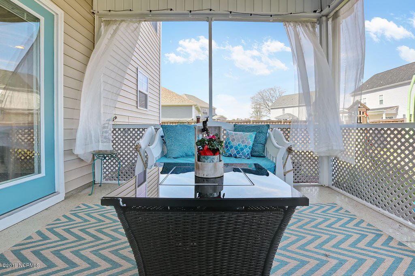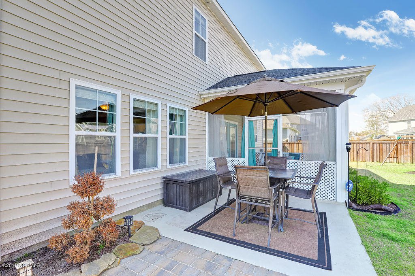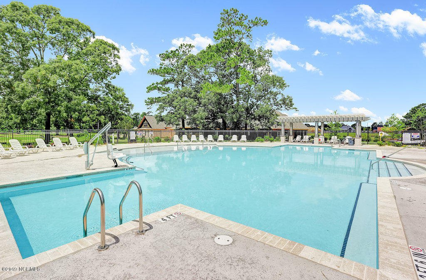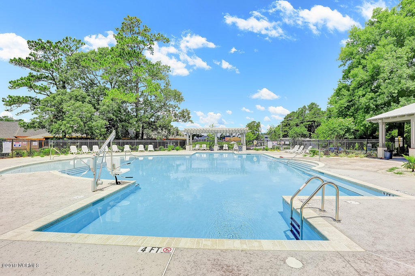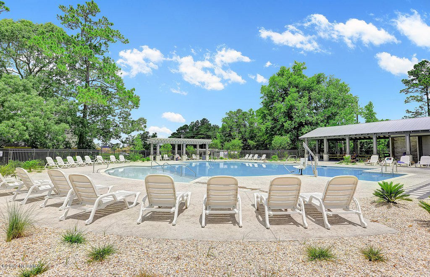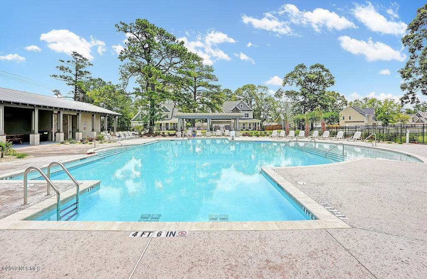85 S Lamplighters Walk, Hampstead, NC 28443
- $345,900
- 4
- BD
- 4
- BA
- 2,704
- SqFt
- Sold Price
- $345,900
- List Price
- $349,900
- Status
- CLOSED
- MLS#
- 100154317
- Closing Date
- Aug 02, 2019
- Days on Market
- 78
- Year Built
- 2015
- Levels
- 3 Story or More
- Bedrooms
- 4
- Bathrooms
- 4
- Half-baths
- 1
- Full-baths
- 3
- Living Area
- 2,704
- Acres
- 0.30
- Neighborhood
- Wyndwater
- Stipulations
- None
Property Description
The grand exterior of 85 S Lamplighters Walk is a remarkable home. It makes a wonderful first impression on a desirable -1/4 acre lot in a quiet cul de sac in the coveted neighborhood of Wyndwater. The location is prime, the homes are beautiful, but the best part, is the neighborhood fun. There are poolside cookouts, scavenger hunts, community Easter egg hunts, Halloween parades, and more. Even Old Saint Nick is a fan of the neighborhood and makes an appearance there at Christmas time. Neighborhood amenities include pedestrian walkways, trails, a swimming pool, community park, serene ponds, and more.The curb appeal of 85 S Lamplighters Walk strikes the perfect balance between incorporating interesting architectural elements and maintaining a clean, timeless look. The garage is framed with stone accents; beautifully complementing the tan siding and shakes. Low maintenance landscaping has been established, so you can enjoy a luscious green lawn and shrubbery, without spending hours laboring in dirt on the weekends. The entire yard has an irrigation system. Through the front door, the spacious foyer leads into a handsome formal dining room to the left. This space has been upgraded with thick, custom board and batten wainscoting, and is topped with a regal coffered ceiling. Ideal for entertaining guests or serving family dinners, it would also make a great office or playroom. The spacious foyer leads into the middle of an attractive, open floor plan. On one end sits the kitchen, a chef's delight, equipped with enough cabinet space to fit all those beautiful platters you save for special events. The kitchen counter wraps all the way around the room, creating an attached island. It's clear the designer of this layout considered how much counter space it takes to cook, bake, and entertain guests. Ivory cabinetry gives the kitchen a bright and stylish air that pairs beautifully with the medium toned wide plank wood floors that span the first floor. A breakfast nook stretches between the kitchen and dining room, brightly lit by gorgeous French doors that lead to the covered back patio. The breakfast nook can easily hold a full size dinner table. Family and friends can spill into the well-crafted living room, which features a stunning stretch of 3 side-by-side windows, plus two more windows on the other wall. When you live in a place with weather this dazzling, you want to be able to see outside! The gas fireplace creates a sweet focal point between two of the tall windows, a space any decorator would love to play with. Quality, high-end finishes, like crown molding and granite countertops complete the exquisite main floor. You will appreciate the extensive 2,704 square feet and how well the builder made use of every square inch. Hampstead is located in the land of perfect temperatures and blue skies, so you will definitely want to take your entertaining outdoors. Through the French doors behind the breakfast nook, you will find a massive covered patio. Set up your grill and farmhouse table facing the playground, and you'll never want to go back inside. The immense master bedroom is luxurious. It will easily fit a king size bed, plus furniture. The connected bathroom features ivory cabinets with nickel pulls, in addition to his and her sinks on the double vanity. The tiled, stand-alone shower is great, but the large soaking tub is where you want to unwind in the evenings with a bath bomb and good book. A large walk-in closet completes the tranquil retreat. Three more bright and cheerful bedrooms are located on the second floor, plus a full bathroom. Laundry even feels like less of a chore due to the great space and white cabinetry hung on the wall for organization. It's located central to all the bedrooms for the utmost convenience. The best part of this home is the bonus room on the third floor, perfect for a media room, crafting, a man cave, guest room, an office, playroom, library, or rock band practice! There is even a full bathroom and closet located on the third floor. 85 S Lamplighters Walk is built to the Juniper floor plan and situated in Wyndwater. Located in the esteemed Topsail School District, it's a super quick drive to the brand new Surf City Elementary and Middle school. This stunning home is just minutes from the sandy beaches of Topsail (close enough to skip most of the summer traffic!) and a short jaunt to Wilmington and Camp Lejeune. The free public boat ramp is just a few miles away for easy access to the Intracoastal Waterway. Call me today to arrange a showing of 85 S Lamplighters Walk.
Additional Information
- HOA (annual)
- $780
- Available Amenities
- Community Pool, Maint - Comm Areas, Maint - Roads, Management, Sidewalk, Taxes, Trash
- Appliances
- Convection Oven, Dishwasher, Microwave - Built-In, Stove/Oven - Electric, Vent Hood
- Interior Features
- Blinds/Shades, Ceiling - Trey, Ceiling Fan(s), Foyer, Gas Logs, Mud Room, Pantry, Walk-in Shower, Walk-In Closet
- Cooling
- Central
- Heating
- Forced Air
- Water Heater
- Electric
- Fireplaces
- 1
- Floors
- Carpet, Tile, Wood
- Foundation
- Slab
- Roof
- Shingle
- Exterior Finish
- Stone, Vinyl Siding
- Exterior Features
- Irrigation System, Storm Doors, Covered, Enclosed, Patio, Porch, Screened, Cul-de-Sac Lot
- Lot Information
- Cul-de-Sac Lot
- Utilities
- Municipal Water, Septic Off Site
- Lot Water Features
- None
- Garage Description
- Cmnt
- Elementary School
- North Topsail
- Middle School
- Surf City
- High School
- Topsail
Mortgage Calculator
Listing courtesy of Coastal Realty Associates Llc. Selling Office: Coldwell Banker Sea Coast Advantage.

Copyright 2024 NCRMLS. All rights reserved. North Carolina Regional Multiple Listing Service, (NCRMLS), provides content displayed here (“provided content”) on an “as is” basis and makes no representations or warranties regarding the provided content, including, but not limited to those of non-infringement, timeliness, accuracy, or completeness. Individuals and companies using information presented are responsible for verification and validation of information they utilize and present to their customers and clients. NCRMLS will not be liable for any damage or loss resulting from use of the provided content or the products available through Portals, IDX, VOW, and/or Syndication. Recipients of this information shall not resell, redistribute, reproduce, modify, or otherwise copy any portion thereof without the expressed written consent of NCRMLS.
