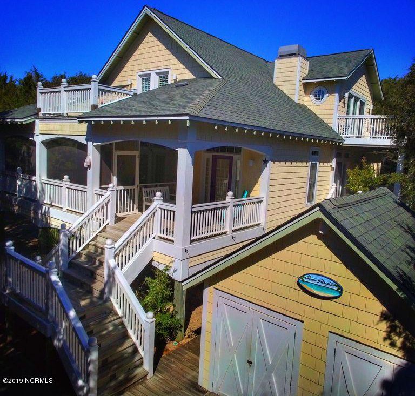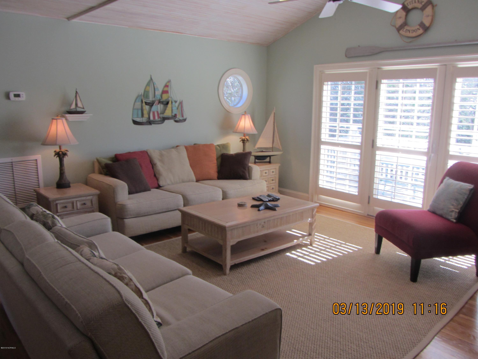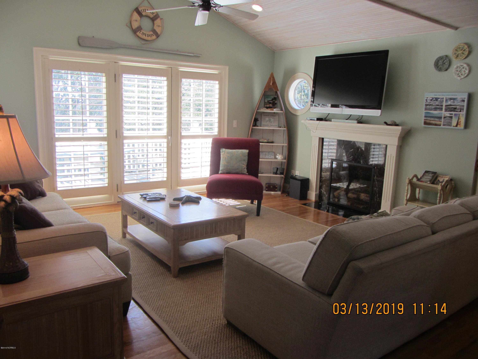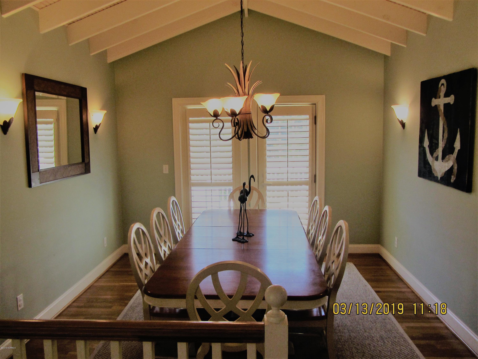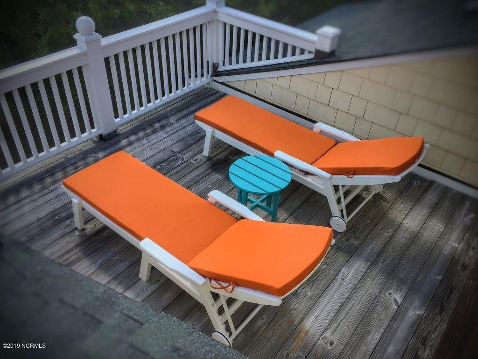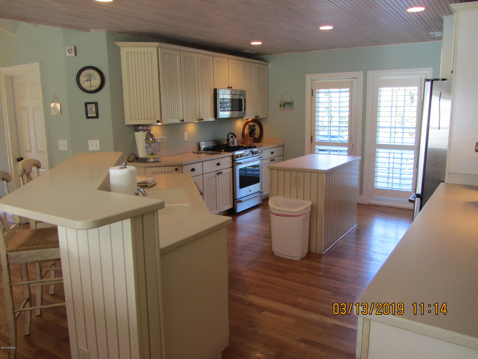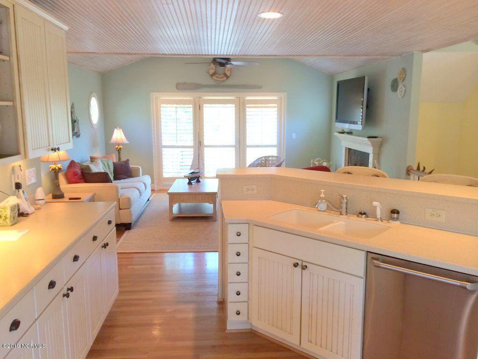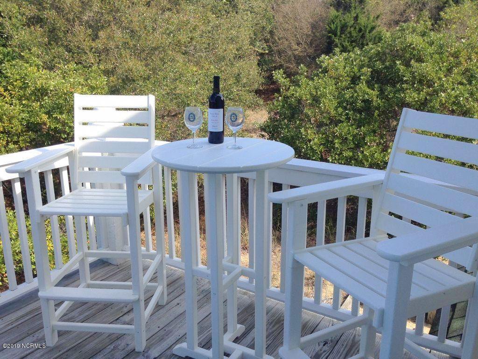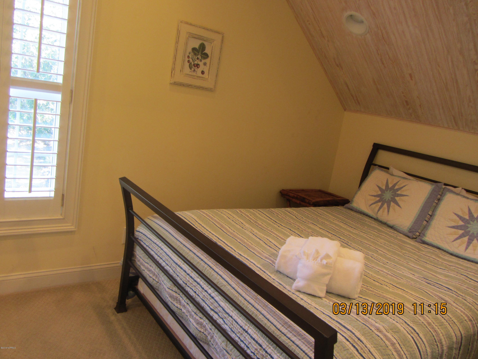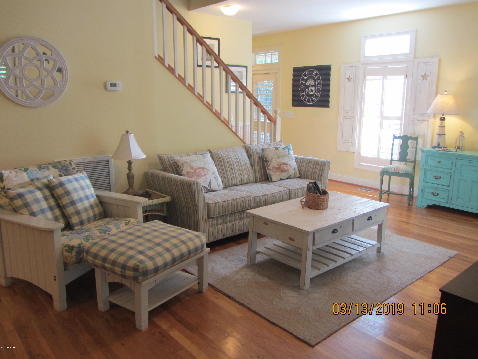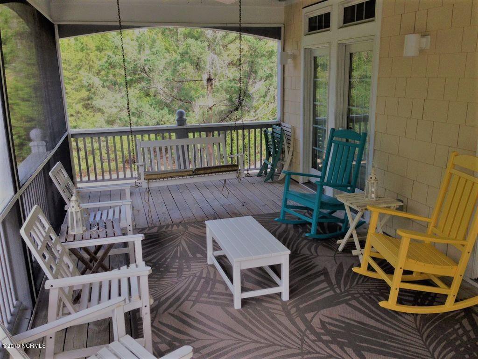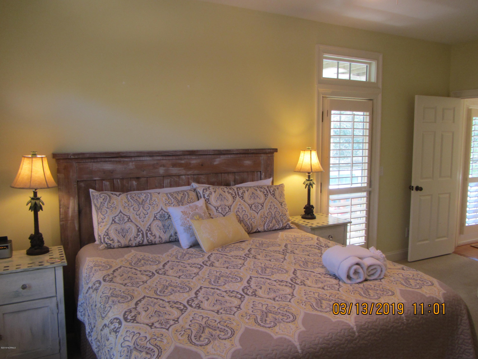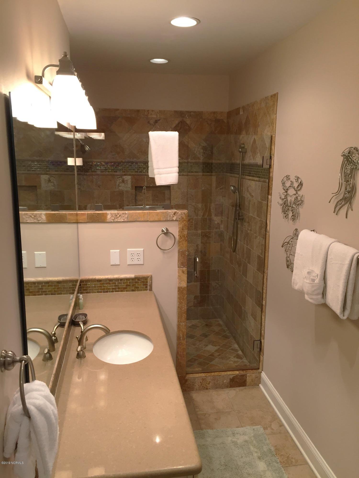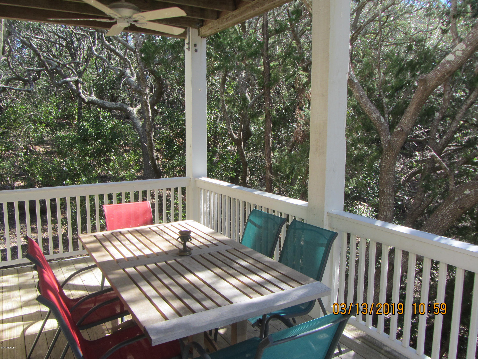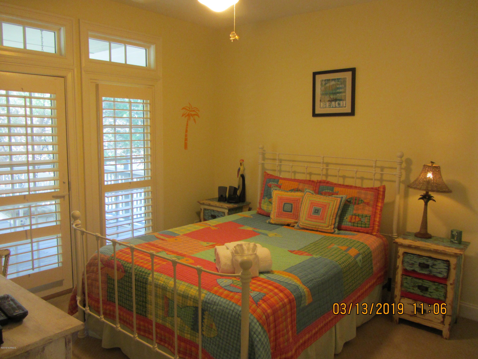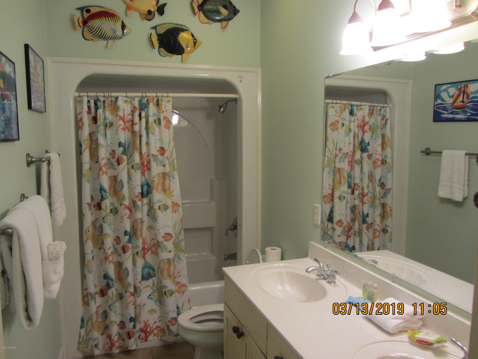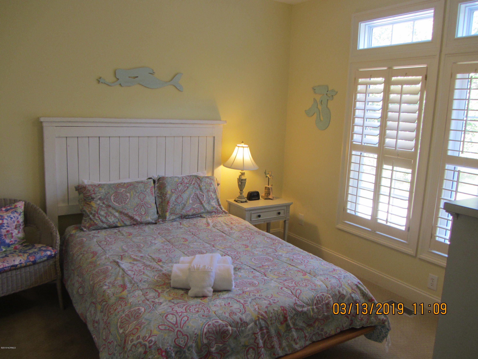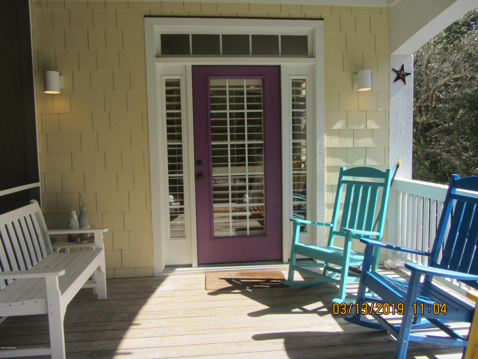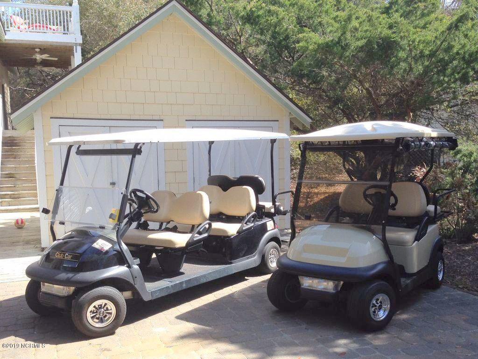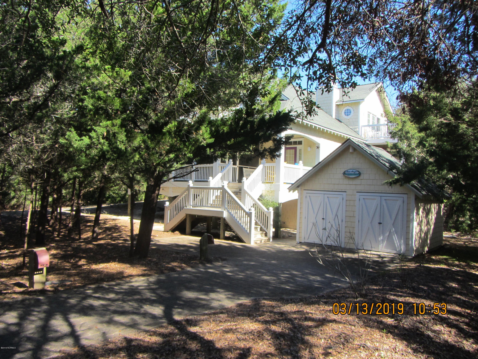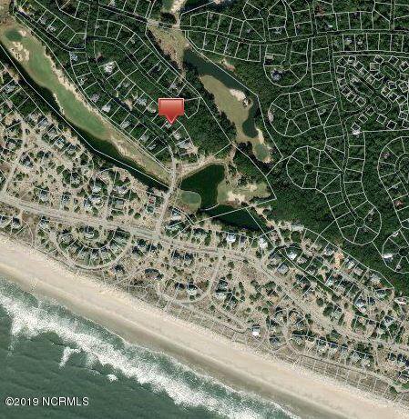318 Stede Bonnet Wynd, Bald Head Island, NC 28461
- $834,500
- 4
- BD
- 4
- BA
- 2,802
- SqFt
- Sold Price
- $834,500
- List Price
- $899,000
- Status
- CLOSED
- MLS#
- 100154453
- Closing Date
- Nov 08, 2019
- Days on Market
- 197
- Year Built
- 2001
- Levels
- One and One Half
- Bedrooms
- 4
- Bathrooms
- 4
- Half-baths
- 1
- Full-baths
- 3
- Living Area
- 2,802
- Acres
- 1
- Neighborhood
- Stage I
- Stipulations
- None
Property Description
Dune Alright is a beautifully decorated 5 Bedroom Executive home w/Dune Ridge behind home on Stede Bonnet. X Zone Flood - No flood required- Master BR Suite is privately located - SPILT FLOOR PLAN & off one of the 5 porches - Lge Screened Porch off the downstairs sitting/TV area. 3 More Bedrooms on the main level w/one having built-in double bunk beds w/ built in closet & dresser- Upstairs is the 5th Bedroom w/Queen Bed for the couple that wants to be on the same level as the LR/ DR/Kit; hardwood floors. Stainless Steel Appliances w/Corian counters w/lge entertaining bar on the island for extra dining, Gas Stove/electric oven, pantry, Installed w/gas Grill Porch off kitchen. Gas FP in the Great Room, porch off Sep Dining Room - Reverse Floor Plan, LARGE DBLE OWNERS LOCKOUT ROOMS- NEW 6 & 4 passenger golf carts, Furnished. - Sentricon contract ($350/yr) Lifestyle BHI (Equity) Shoals Club Available - SUPERIOR RENTAL HISTORY - 2019/$86100- 2018/$104,400 - 2017/$108,600 - VRBO/647133
Additional Information
- Taxes
- $8,260
- HOA (annual)
- $390
- Available Amenities
- Comm Garden, Maint - Comm Areas, Management, Taxes
- Appliances
- Cooktop - Gas, Dishwasher, Dryer, Ice Maker, Microwave - Built-In, Refrigerator, Stove/Oven - Electric, Washer
- Interior Features
- 1st Floor Master, 9Ft+ Ceilings, Blinds/Shades, Ceiling - Vaulted, Ceiling Fan(s), Furnished, Gas Logs, Pantry, Reverse Floor Plan, Smoke Detectors, Solid Surface, Walk-in Shower, Walk-In Closet
- Cooling
- Central, Zoned
- Heating
- Heat Pump, Zoned
- Water Heater
- Electric
- Fireplaces
- 1
- Floors
- Carpet, Tile, Wood
- Foundation
- Pilings
- Roof
- Architectural Shingle, Composition
- Exterior Finish
- Fiber Cement, Wood Siding
- Exterior Features
- DP50 Windows, Gas Logs, Outdoor Shower, Shower, Balcony, Covered, Deck, Porch, Screened, Dunes, Open
- Lot Information
- Dunes, Open
- Utilities
- Municipal Sewer, Municipal Water
- Elementary School
- Southport
- Middle School
- South Brunswick
- High School
- South Brunswick
Mortgage Calculator
Listing courtesy of Wendy Wilmot Properties. Selling Office: Wendy Wilmot Properties.

Copyright 2024 NCRMLS. All rights reserved. North Carolina Regional Multiple Listing Service, (NCRMLS), provides content displayed here (“provided content”) on an “as is” basis and makes no representations or warranties regarding the provided content, including, but not limited to those of non-infringement, timeliness, accuracy, or completeness. Individuals and companies using information presented are responsible for verification and validation of information they utilize and present to their customers and clients. NCRMLS will not be liable for any damage or loss resulting from use of the provided content or the products available through Portals, IDX, VOW, and/or Syndication. Recipients of this information shall not resell, redistribute, reproduce, modify, or otherwise copy any portion thereof without the expressed written consent of NCRMLS.
