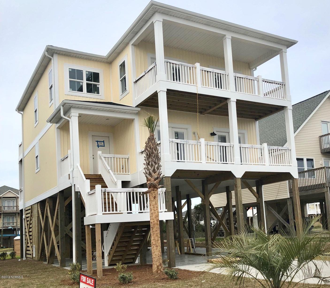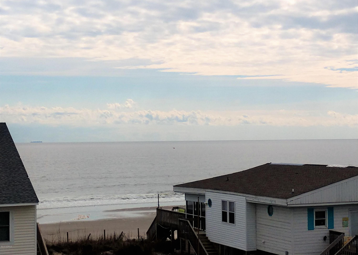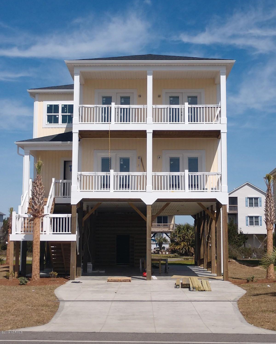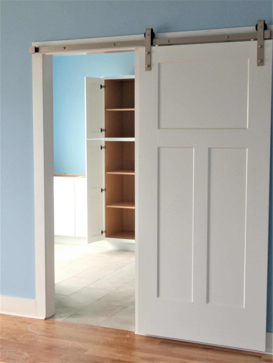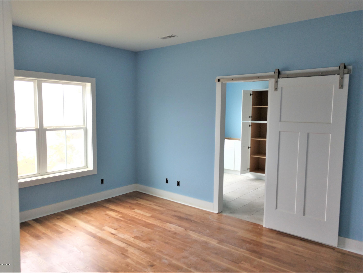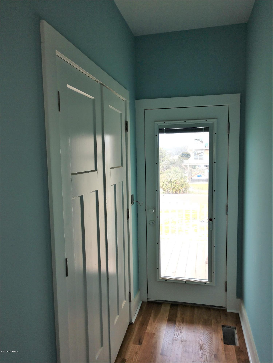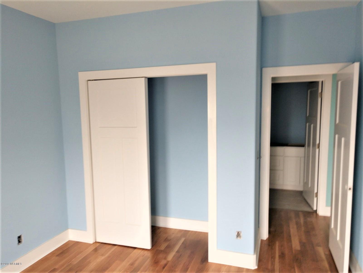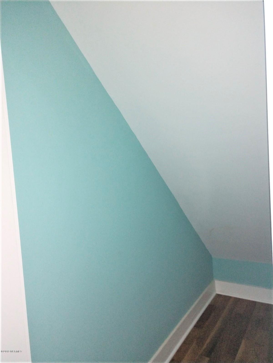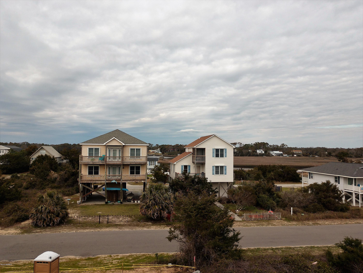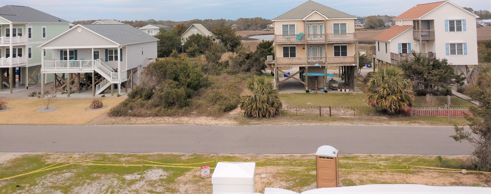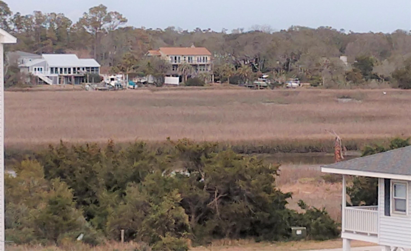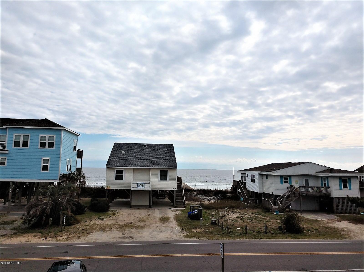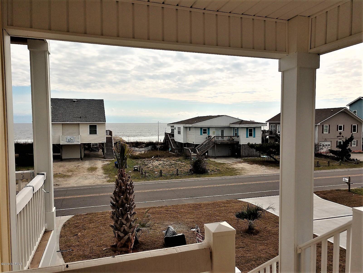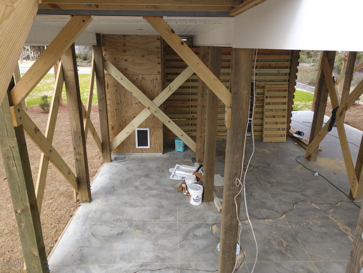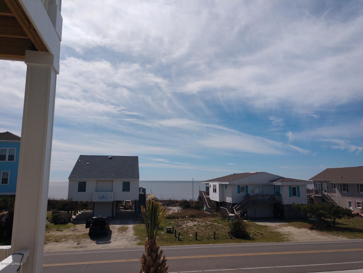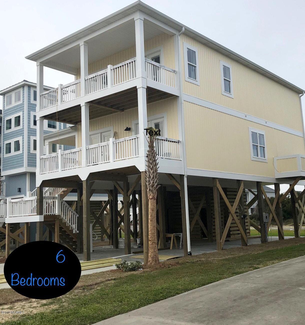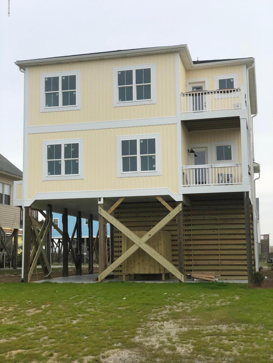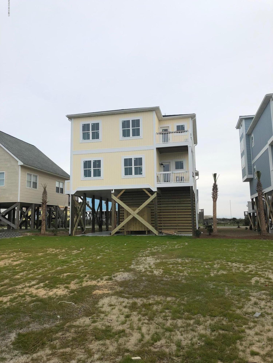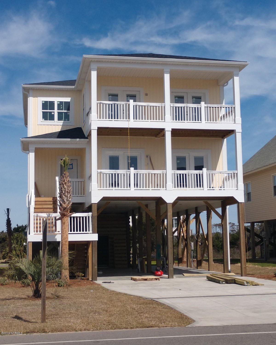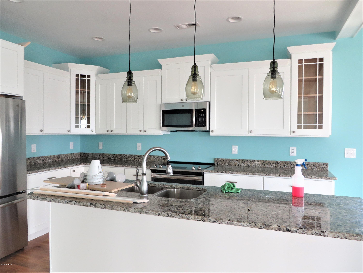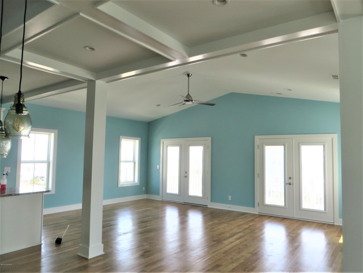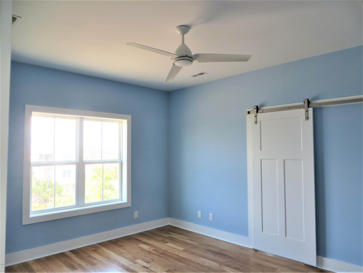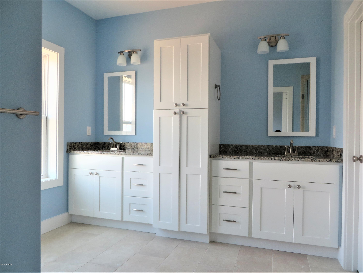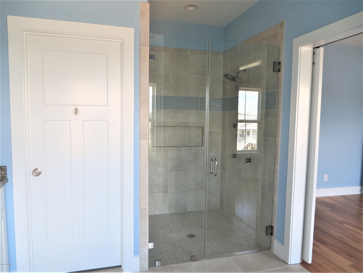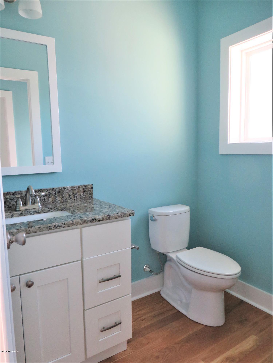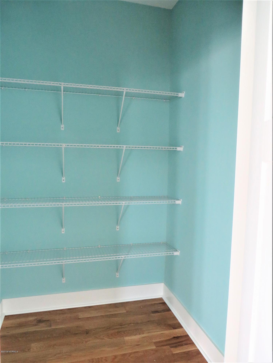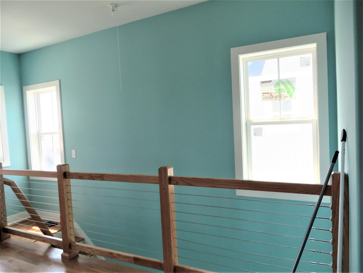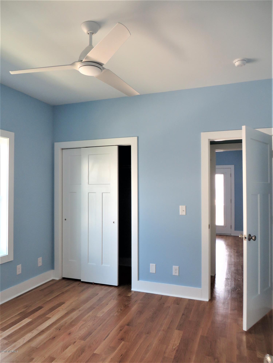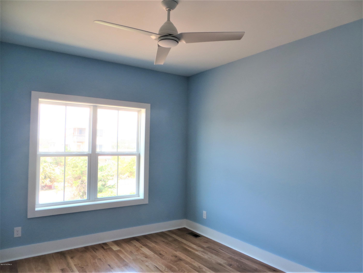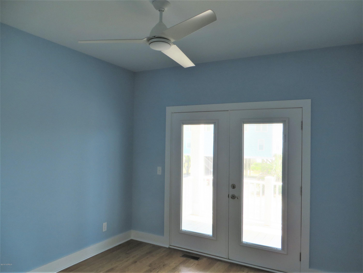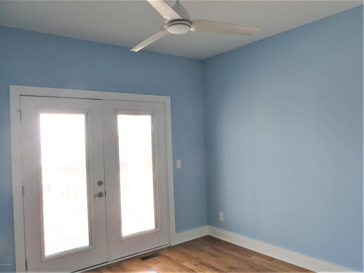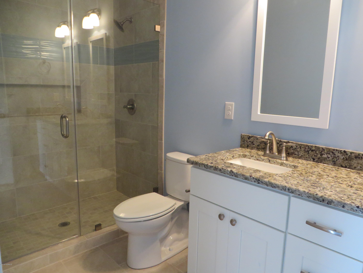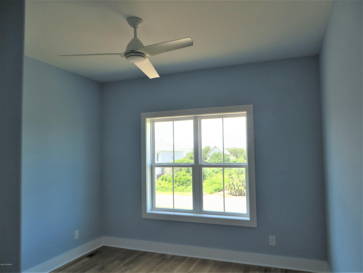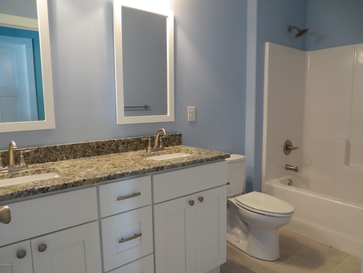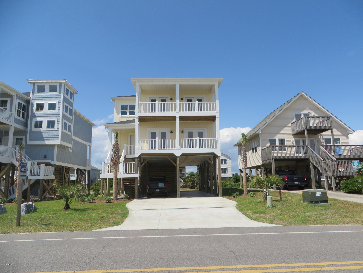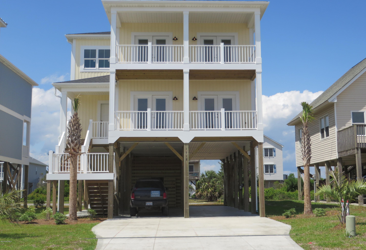1718 W Beach Drive, Oak Island, NC 28465
- $755,000
- 6
- BD
- 4
- BA
- 2,725
- SqFt
- Sold Price
- $755,000
- List Price
- $749,900
- Status
- CLOSED
- MLS#
- 100155307
- Closing Date
- Aug 05, 2019
- Days on Market
- 91
- Year Built
- 2019
- Levels
- Two
- Bedrooms
- 6
- Bathrooms
- 4
- Half-baths
- 1
- Full-baths
- 3
- Living Area
- 2,725
- Acres
- 0.17
- Neighborhood
- Not In Subdivision
- Stipulations
- None
Property Description
Ideal beach house inverted plan with 6 bedrooms, 3.5 baths featuring coffered ceilings & barn style doors. This plan has been thoughtfully designed with room for future elevator & situated on lot with plenty of room to add a pool or outdoor kitchen. Hardwoods & tile throughout & vinyl railing make for low maintenance inside and out. Spacious tiled showers and upgraded cabinetry & counters. Spectacular views of ocean and sound side and plenty of porches & open deck for all to enjoy. This plan has been copyrighted & is the only one currently available so act swiftly to make this YOUR place at the beach! Are you ready for BEACH life? The town of Oak Island offers numerous amenities such as golf, tennis, basketball, picnic area, boat launches & public docks & water accesses yet NO hoa fees Seller will consider adding pool and/or elevator with price increase and non refundable funds.
Additional Information
- Available Amenities
- Basketball Court, Fitness Center, Golf Course, Marina, Playground, Ramp, Restaurant, Sidewalk, Street Lights, Tennis Court(s)
- Appliances
- Dishwasher, Dryer, Microwave - Built-In, Refrigerator, Stove/Oven - Electric, Washer
- Interior Features
- 9Ft+ Ceilings, Ceiling Fan(s), Reverse Floor Plan, Smoke Detectors, Solid Surface, Walk-in Shower, Walk-In Closet
- Cooling
- Central
- Heating
- Heat Pump
- Water Heater
- Electric, Tankless
- Floors
- Tile, Wood
- Foundation
- Pilings
- Roof
- Architectural Shingle
- Exterior Finish
- Vinyl Siding
- Exterior Features
- DP50 Windows, Irrigation System, Outdoor Shower, Thermal Doors, Thermal Windows, Ocean Side, Second Row, Shower, Deck, Porch
- Utilities
- Municipal Sewer, Municipal Water
- Lot Water Features
- Ocean Side, Second Row
- Elementary School
- Southport
- Middle School
- South Brunswick
- High School
- South Brunswick
Mortgage Calculator
Listing courtesy of Art Skipper Realty Inc.. Selling Office: Carolina Exclusives.

Copyright 2024 NCRMLS. All rights reserved. North Carolina Regional Multiple Listing Service, (NCRMLS), provides content displayed here (“provided content”) on an “as is” basis and makes no representations or warranties regarding the provided content, including, but not limited to those of non-infringement, timeliness, accuracy, or completeness. Individuals and companies using information presented are responsible for verification and validation of information they utilize and present to their customers and clients. NCRMLS will not be liable for any damage or loss resulting from use of the provided content or the products available through Portals, IDX, VOW, and/or Syndication. Recipients of this information shall not resell, redistribute, reproduce, modify, or otherwise copy any portion thereof without the expressed written consent of NCRMLS.
