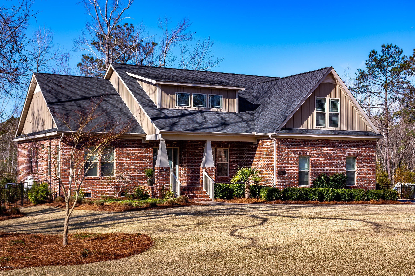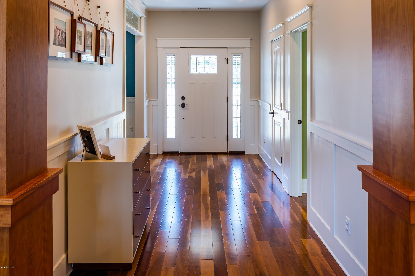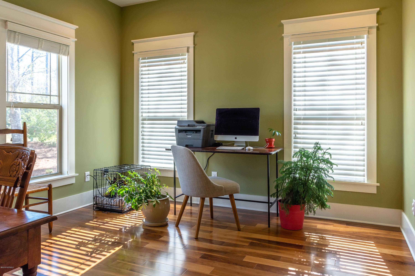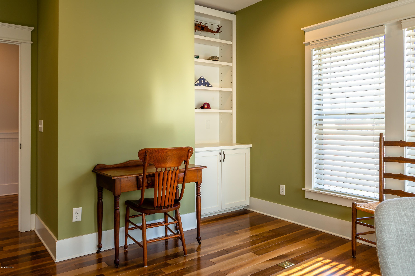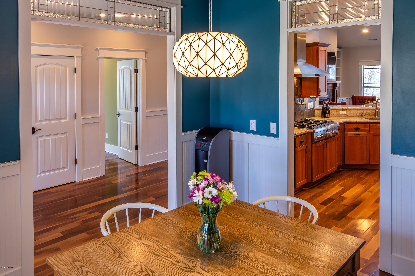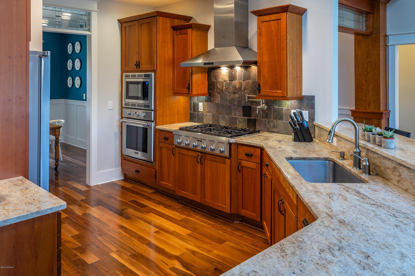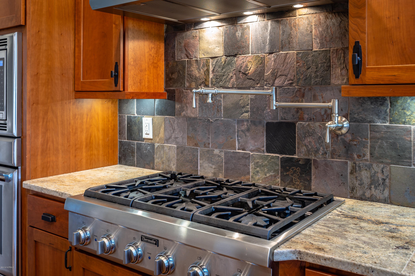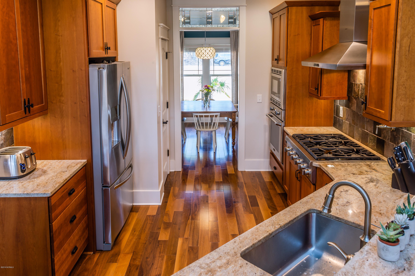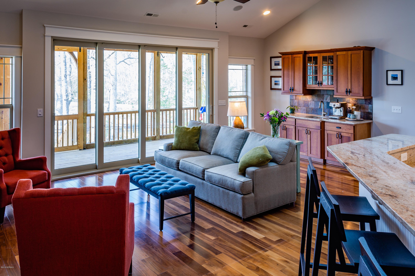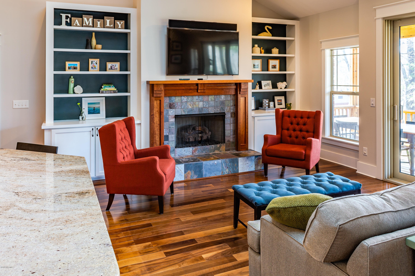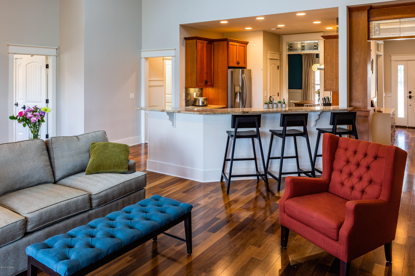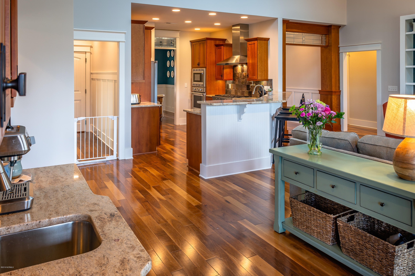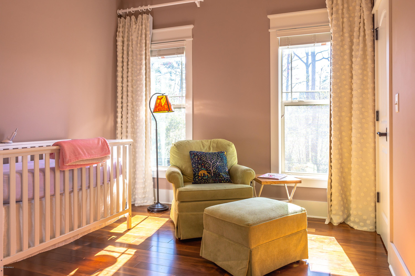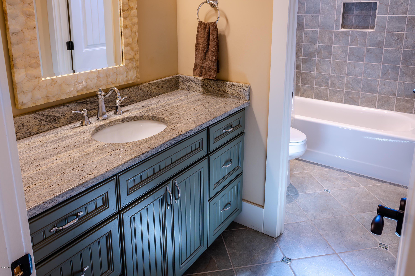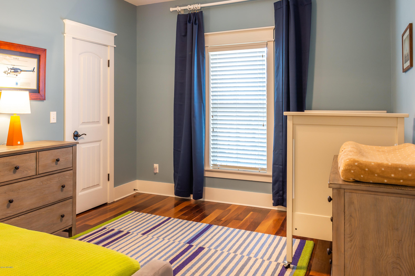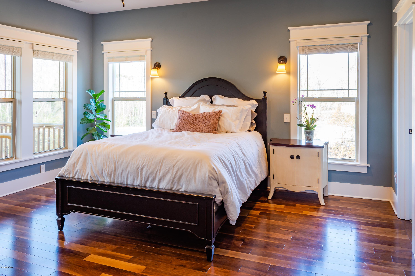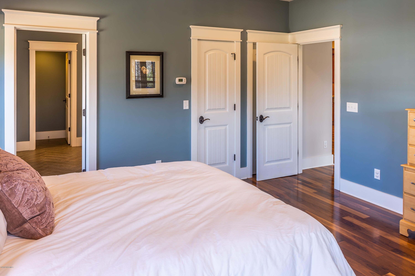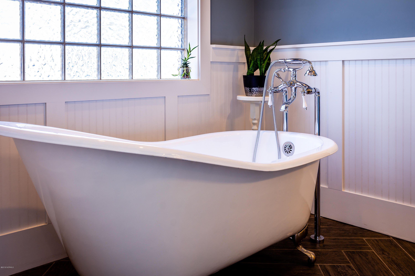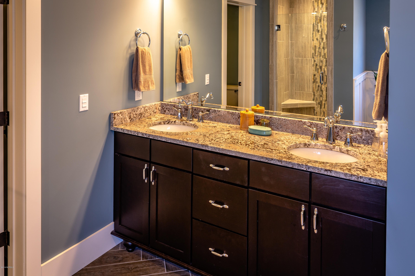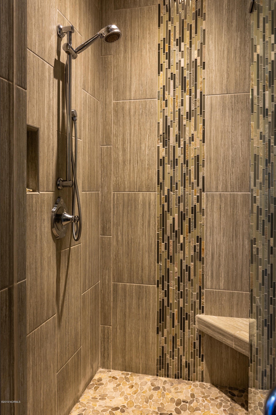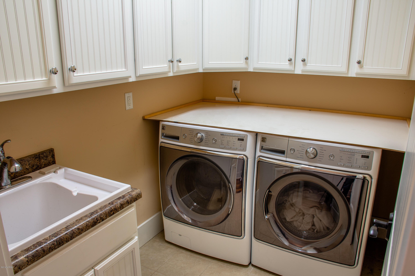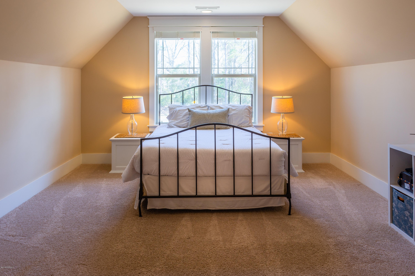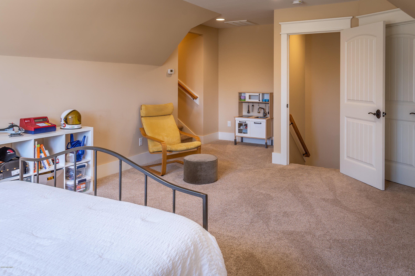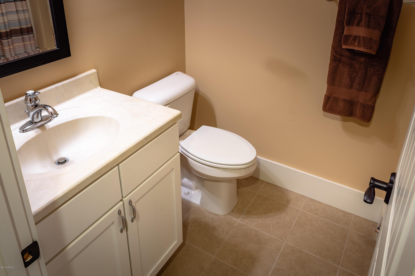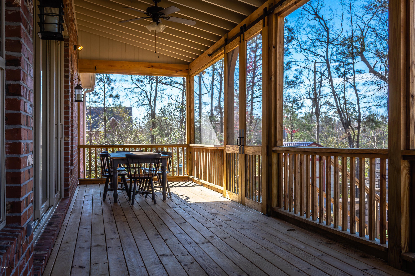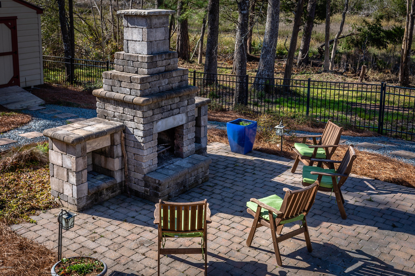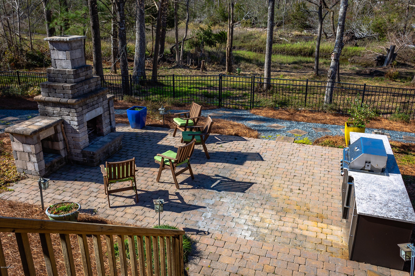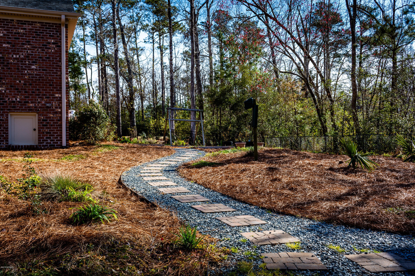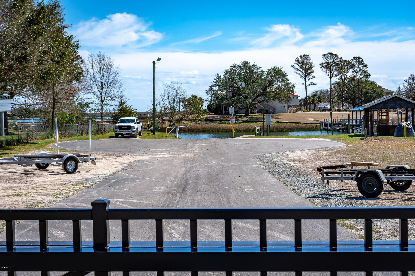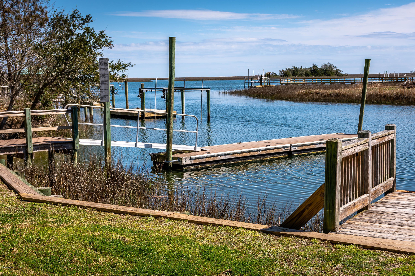617 Hughes Road, Hampstead, NC 28443
- $500,000
- 3
- BD
- 3
- BA
- 2,564
- SqFt
- Sold Price
- $500,000
- List Price
- $520,000
- Status
- CLOSED
- MLS#
- 100155382
- Closing Date
- May 16, 2019
- Days on Market
- 18
- Year Built
- 2013
- Levels
- Two
- Bedrooms
- 3
- Bathrooms
- 3
- Full-baths
- 3
- Living Area
- 2,564
- Acres
- 1.05
- Neighborhood
- Washington Acres
- Stipulations
- None
Property Description
Located on a 1 acre corner lot, with Deeded water access, you will find this custom, creek front cottage, with tons of details. Step into the grand foyer and you are greeted with beadboard molding, and wood column entrance enhanced by glass transoms. To the left is an office with built in bookcase. To the right is a formal dining room. Into the kitchen, which features, built in oven, gas cooktop with pot filler, a walk- in pantry, tons of cabinet and granite counter top space, an elevated bar, plus slate tile backsplash. Natural light abounds in the living area by the vaulted ceiling with skylights, and stackable sliding back doors. The spare bedrooms, with bath are separated from the master bedroom via the living area, all located on the main floor. Upstairs, is a huge flex space that has a walk in closet, sitting area, and full bath. There is a walk-in attic for storage or potential expansion. Enjoy some evening tea or cocktails on the expansive screened back porch overlooking the fenced backyard, which includes an outdoor fireplace, grilling station and kitchen area. Other features are sliding barn doors, encapsulated crawlspace, and private well for irrigation. Check out the matterport virtual tour and come see this country paradise today!
Additional Information
- Available Amenities
- Ramp
- Appliances
- Cooktop - Gas, Dishwasher, Disposal, Ice Maker, Microwave - Built-In, Stove/Oven - Electric, Vent Hood
- Interior Features
- 1st Floor Master, 9Ft+ Ceilings, Blinds/Shades, Ceiling - Vaulted, Ceiling Fan(s), Foyer, Gas Logs, Intercom/Music, Pantry, Skylights, Smoke Detectors, Walk-In Closet, Wet Bar
- Cooling
- Central
- Fireplaces
- 1
- Floors
- Carpet, Tile, Wood
- Foundation
- Crawl Space
- Roof
- Shingle
- Exterior Finish
- Composition
- Exterior Features
- Exterior Kitchen, Gas Grill, Gas Logs, Boat Ramp, Deeded Water Access, Deeded Water Rights, Storage, Porch, Screened, Corner Lot
- Lot Information
- Corner Lot
- Waterfront
- Yes
- Utilities
- Community Water, Septic On Site
- Lot Water Features
- Boat Ramp, Deeded Water Access, Deeded Water Rights
- Elementary School
- Topsail
- Middle School
- Topsail
- High School
- Topsail
Mortgage Calculator
Listing courtesy of Bluecoast Realty Corporation. Selling Office: Berkshire Hathaway Homeservices Carolina Premier Properties.

Copyright 2024 NCRMLS. All rights reserved. North Carolina Regional Multiple Listing Service, (NCRMLS), provides content displayed here (“provided content”) on an “as is” basis and makes no representations or warranties regarding the provided content, including, but not limited to those of non-infringement, timeliness, accuracy, or completeness. Individuals and companies using information presented are responsible for verification and validation of information they utilize and present to their customers and clients. NCRMLS will not be liable for any damage or loss resulting from use of the provided content or the products available through Portals, IDX, VOW, and/or Syndication. Recipients of this information shall not resell, redistribute, reproduce, modify, or otherwise copy any portion thereof without the expressed written consent of NCRMLS.
