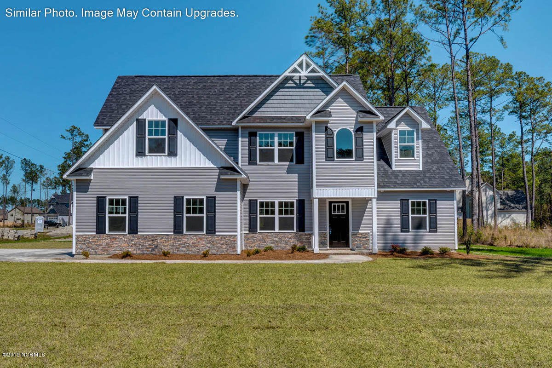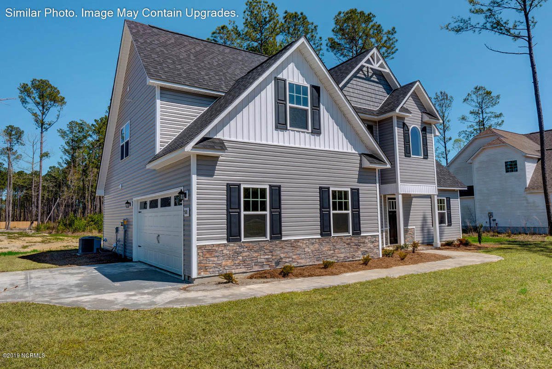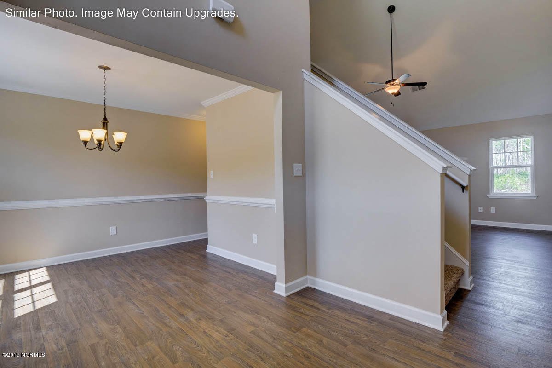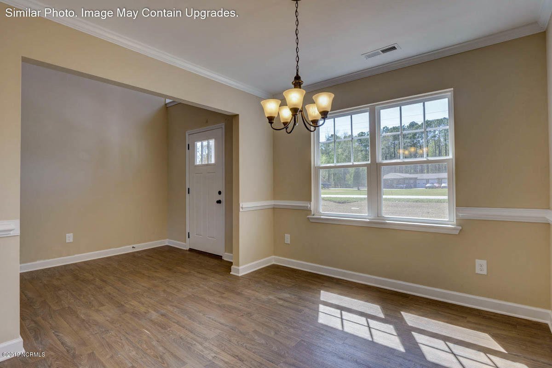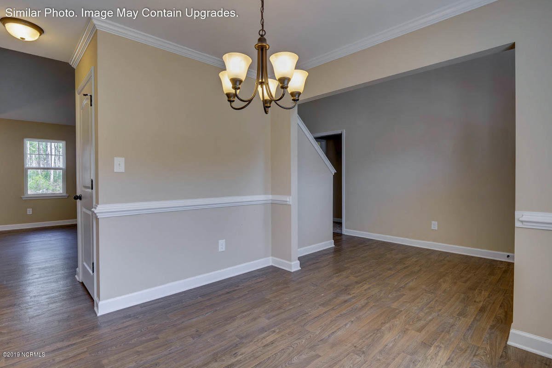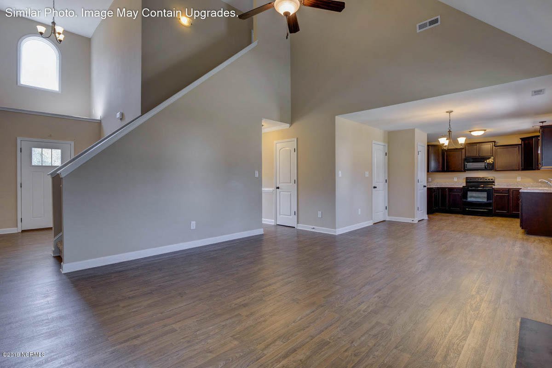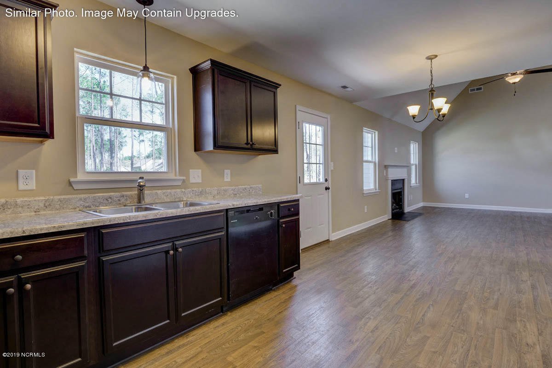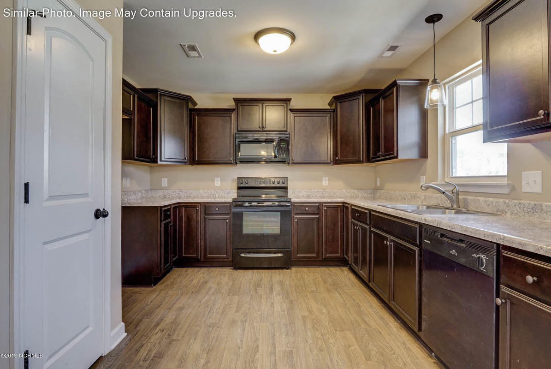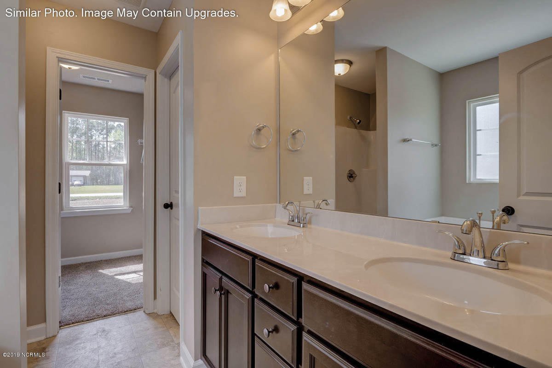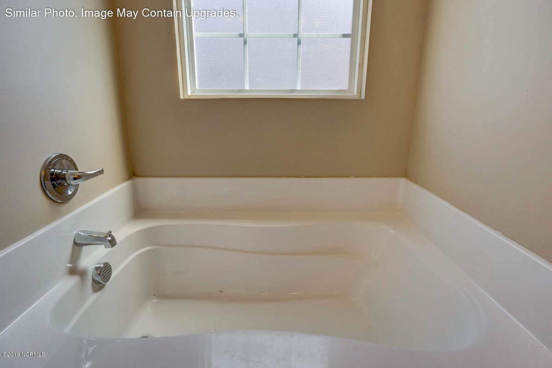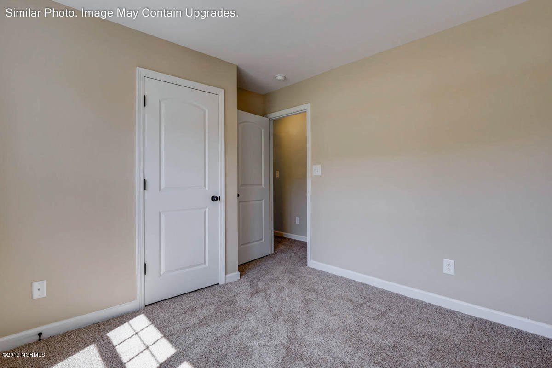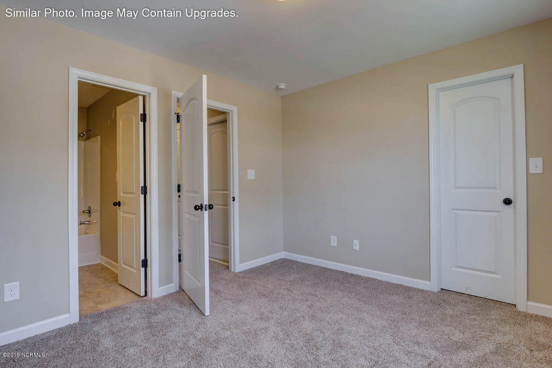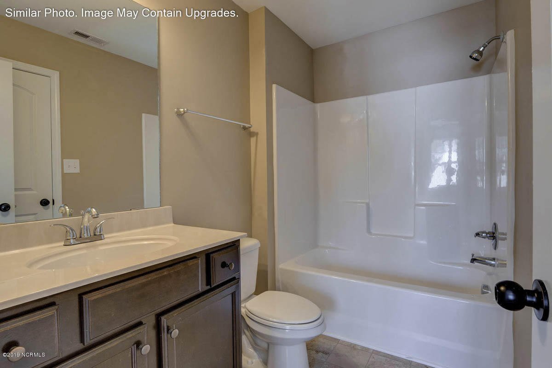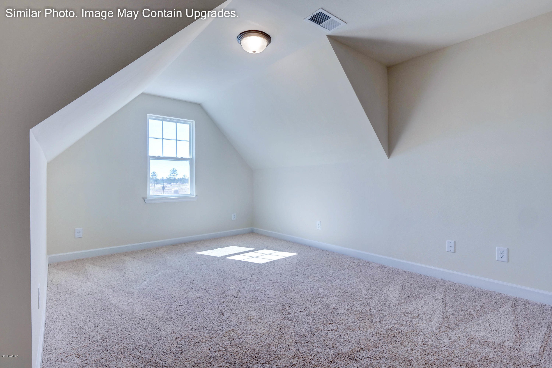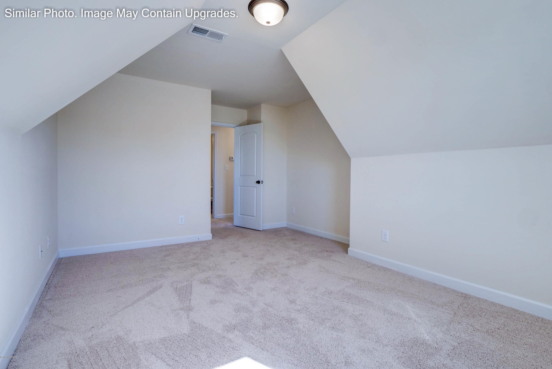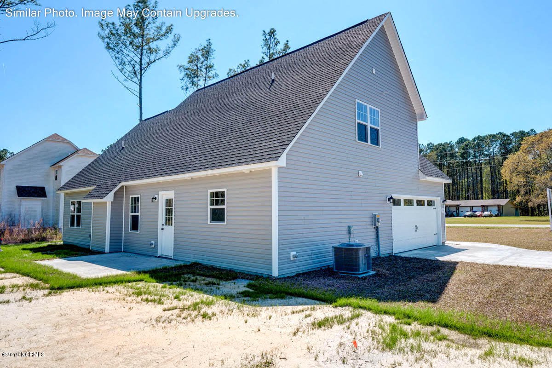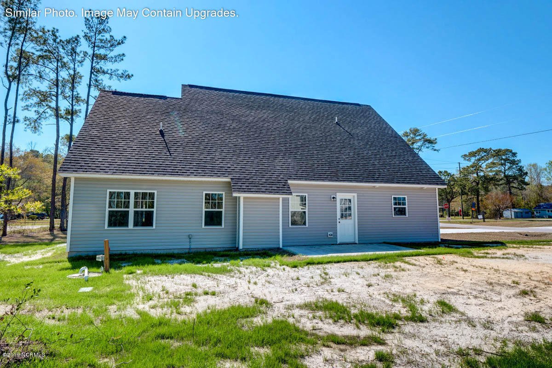222 Tappi Terrace, Hubert, NC 28539
- $209,500
- 3
- BD
- 3
- BA
- 1,756
- SqFt
- Sold Price
- $209,500
- List Price
- $209,500
- Status
- CLOSED
- MLS#
- 100165142
- Closing Date
- Oct 16, 2019
- Days on Market
- 20
- Year Built
- 2019
- Levels
- Two
- Bedrooms
- 3
- Bathrooms
- 3
- Half-baths
- 1
- Full-baths
- 2
- Living Area
- 1,756
- Acres
- 0.48
- Neighborhood
- Eastport
- Stipulations
- None
Property Description
A short drive to shopping, restaurants, North Carolina's beautiful beaches, and so close to desired 172 gate of Camp Lejeune, welcome to the area's hot community, Eastport! In addition to the outstanding location, there are NO CITY TAXES! These brand new homes are pristinely landscaped for added curb appeal and adorned with a mixture of eye-catching stonework, carriage-style garage doors, two-toned vinyl siding, board and batten, and decorative shakes! The open floor plans are perfect for entertaining, and the rich cabinetry finishes and wall colors add warmth and dimension to the space. Interior features are the most sought after and include oil rubbed bronze hardware and lighting, and so much more! The large rooms and walk-in closets are also sure to please! For the buyer who has very specific design and color requests, these homes can be customized to reflect your own personal style. Choose your homesite, floorplan, colors and finishes today! The diverse floor plans will also ensure that your needs for both functionality and aesthetic appeal are always met! Very affordable and built with a superior quality standard and customer service guarantee, this community's homes, value, and location are a very rare find! Schedule your showing today!!
Additional Information
- HOA (annual)
- $100
- Available Amenities
- Maint - Comm Areas, Management, See Remarks, Taxes
- Appliances
- Dishwasher, Microwave - Built-In, Stove/Oven - Electric
- Interior Features
- Ceiling - Vaulted, Ceiling Fan(s), Pantry, Smoke Detectors, Walk-in Shower, Walk-In Closet
- Cooling
- Central
- Heating
- Heat Pump
- Fireplaces
- 1
- Floors
- Carpet, Vinyl
- Foundation
- Slab
- Roof
- Architectural Shingle
- Exterior Finish
- Stone, Vinyl Siding
- Exterior Features
- Patio
- Utilities
- Municipal Sewer
- Elementary School
- Sand Ridge
- Middle School
- Swansboro
- High School
- Swansboro
Mortgage Calculator
Listing courtesy of Coldwell Banker Sea Coast Advantage - Jacksonville. Selling Office: Re/Max Elite Realty Group.

Copyright 2024 NCRMLS. All rights reserved. North Carolina Regional Multiple Listing Service, (NCRMLS), provides content displayed here (“provided content”) on an “as is” basis and makes no representations or warranties regarding the provided content, including, but not limited to those of non-infringement, timeliness, accuracy, or completeness. Individuals and companies using information presented are responsible for verification and validation of information they utilize and present to their customers and clients. NCRMLS will not be liable for any damage or loss resulting from use of the provided content or the products available through Portals, IDX, VOW, and/or Syndication. Recipients of this information shall not resell, redistribute, reproduce, modify, or otherwise copy any portion thereof without the expressed written consent of NCRMLS.
