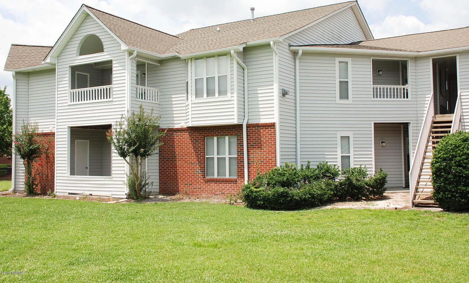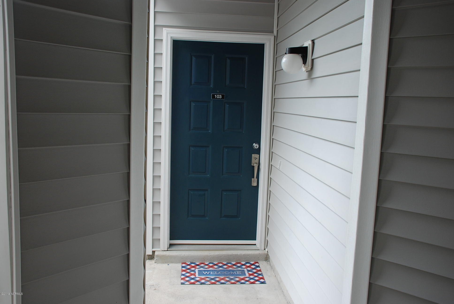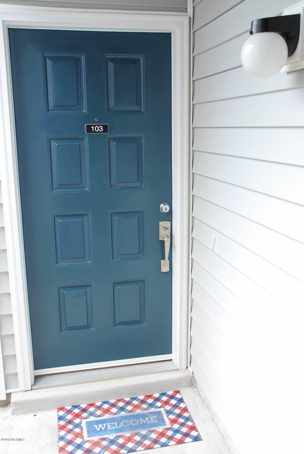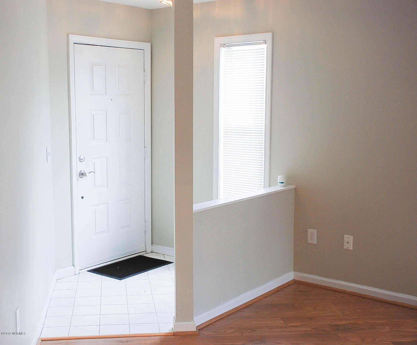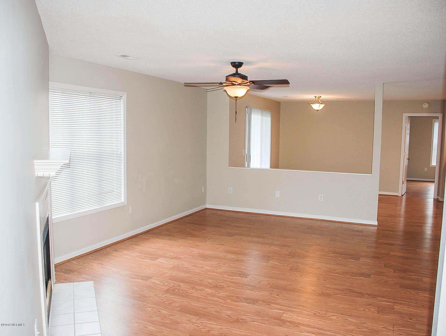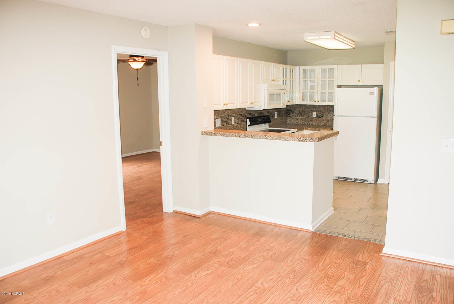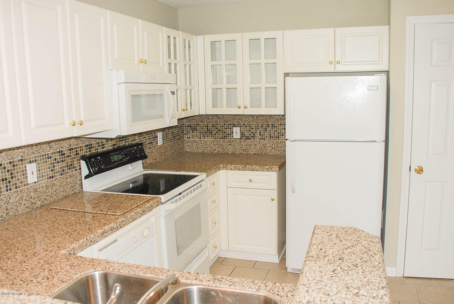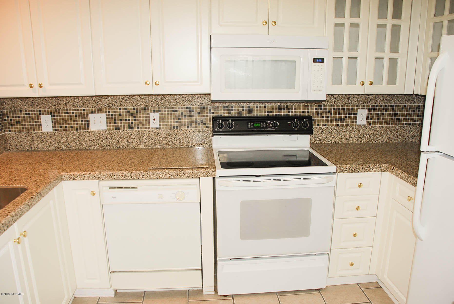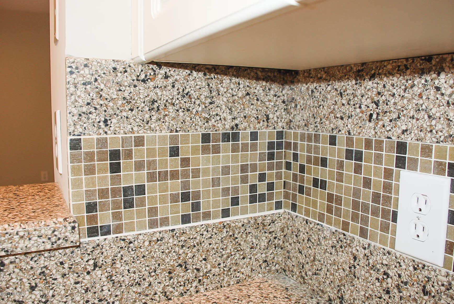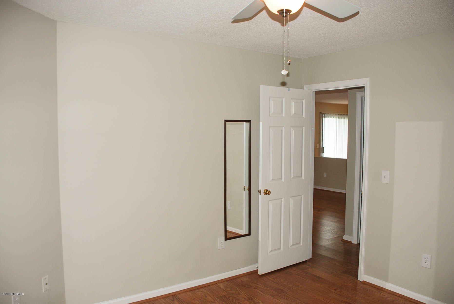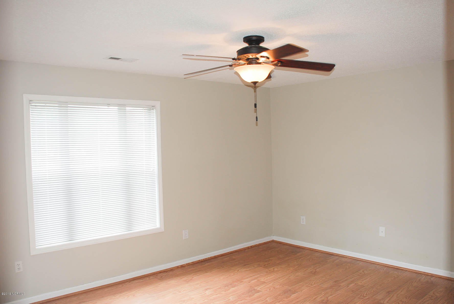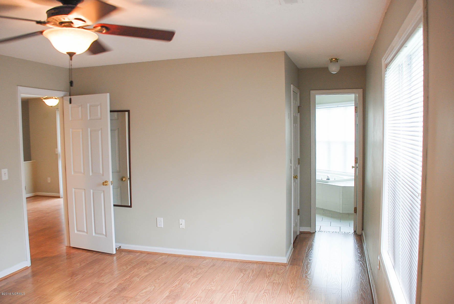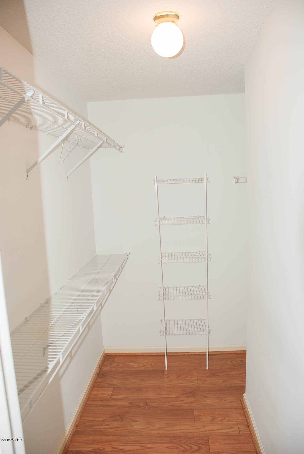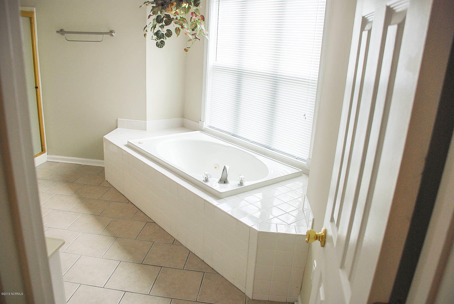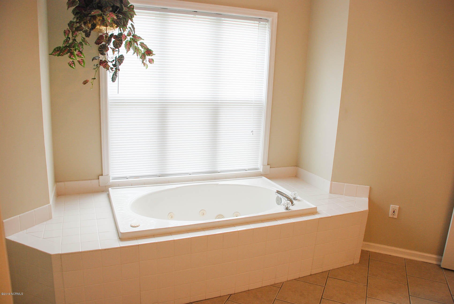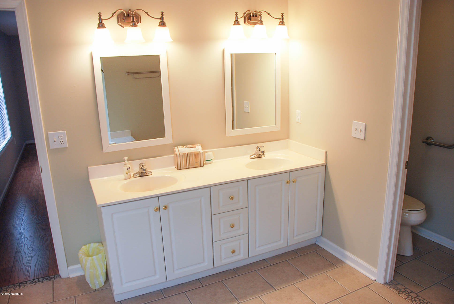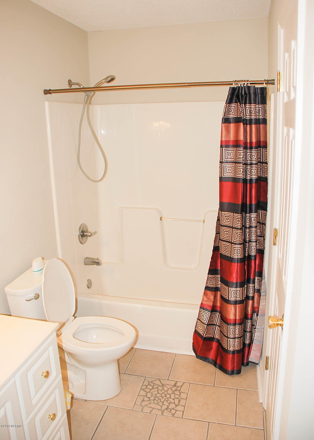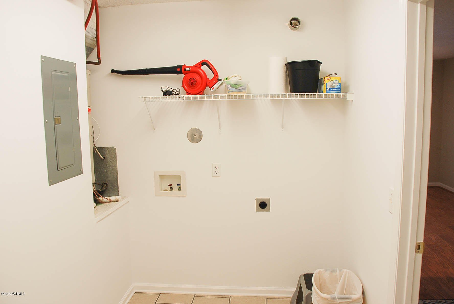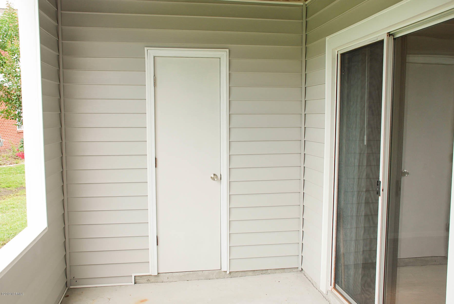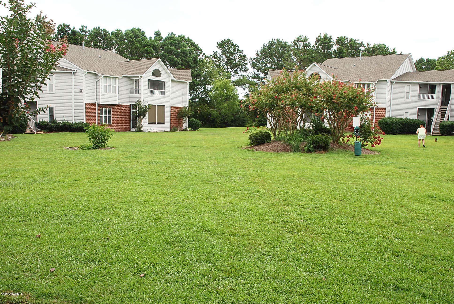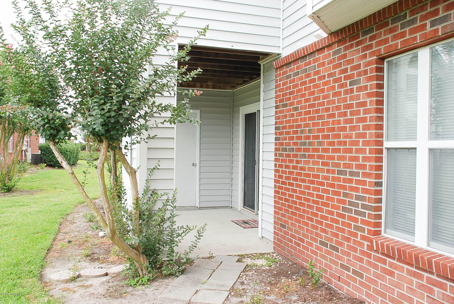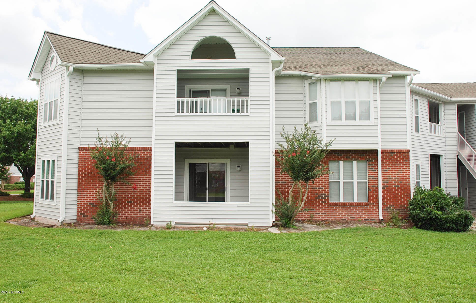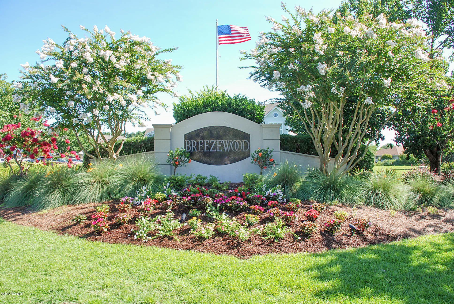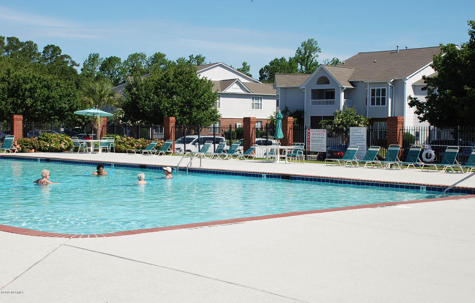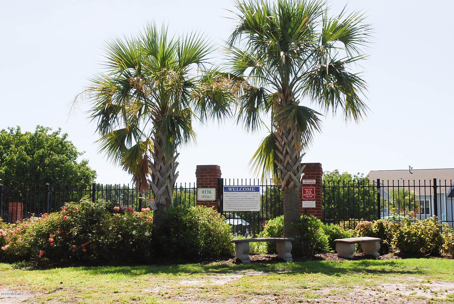4111 Breezewood Drive Unit #103, Wilmington, NC 28412
- $157,000
- 2
- BD
- 2
- BA
- 1,483
- SqFt
- Sold Price
- $157,000
- List Price
- $160,000
- Status
- CLOSED
- MLS#
- 100175007
- Closing Date
- Sep 30, 2019
- Days on Market
- 33
- Year Built
- 1997
- Levels
- 1st Floor Unit, End Unit, One
- Bedrooms
- 2
- Bathrooms
- 2
- Full-baths
- 2
- Living Area
- 1,483
- Neighborhood/Complex
- Breezewood Condominiums
- Unit Number
- 103
- Stipulations
- None
Property Description
Very desirable location close to NHRMC ,awesome shopping/event destination with The Point at Barclay venue. Larger, clean/neat one owner, more private, ground floor end unit, facing open natural area. Oak laminate flooring through-out with ceramic tile at entry foyer, kitchen, laundry room and both bathrooms. Natural gas hot water with whole house water shut-off. Granite kitchen counter tops w/tile wall splash, refrigerator conveys with home & has newer Hunter ceiling fans & the window treatments/blinds remain. Home offers a spacious master suite with large walk-in closet, large open master bath w/twin vanity sinks, separate shower and jetted soaking tub w/ tile surround. Bedroom #2 has walk-in closet & is next to the second full bath. See 2 outside storage rooms, 1 @ patio,1 @ front entry
Additional Information
- Taxes
- $1,255
- HOA (annual)
- $3,180
- Available Amenities
- Community Pool, Maint - Comm Areas, Maint - Grounds, Maint - Roads, Maintenance Structure, Management, Master Insure, Pest Control, See Remarks, Sewer, Sidewalk, Street Lights, Taxes, Trash, Water
- Appliances
- Dishwasher, Disposal, Ice Maker, Microwave - Built-In, Refrigerator, Stove/Oven - Electric
- Interior Features
- 1st Floor Master, Blinds/Shades, Ceiling Fan(s), Foyer, Gas Logs, Pantry, Solid Surface, Walk-in Shower, Walk-In Closet, Whirlpool
- Cooling
- Central
- Heating
- Heat Pump
- Water Heater
- Natural Gas
- Fireplaces
- 1
- Floors
- Laminate, Tile
- Foundation
- Slab
- Roof
- Architectural Shingle, Shingle
- Exterior Finish
- Brick Veneer, Vinyl Siding
- Exterior Features
- Security Lighting, Thermal Doors, Thermal Windows, Enclosed, Patio, See Remarks, Corner Lot, Open
- Lot Information
- Corner Lot, Open
- Utilities
- Municipal Sewer, Municipal Water, Natural Gas Connected
- Lot Water Features
- None
- Garage Description
- paved, shared, lighted
- Elementary School
- Pine Valley
- Middle School
- Williston
- High School
- New Hanover
Mortgage Calculator
Listing courtesy of Bluecoast Realty Corporation. Selling Office: Coldwell Banker Sea Coast Advantage-Hampstead.

Copyright 2024 NCRMLS. All rights reserved. North Carolina Regional Multiple Listing Service, (NCRMLS), provides content displayed here (“provided content”) on an “as is” basis and makes no representations or warranties regarding the provided content, including, but not limited to those of non-infringement, timeliness, accuracy, or completeness. Individuals and companies using information presented are responsible for verification and validation of information they utilize and present to their customers and clients. NCRMLS will not be liable for any damage or loss resulting from use of the provided content or the products available through Portals, IDX, VOW, and/or Syndication. Recipients of this information shall not resell, redistribute, reproduce, modify, or otherwise copy any portion thereof without the expressed written consent of NCRMLS.
