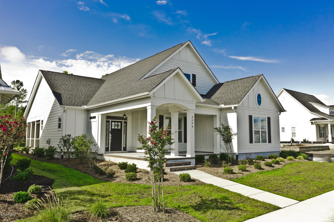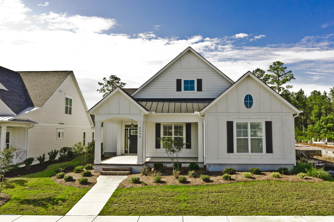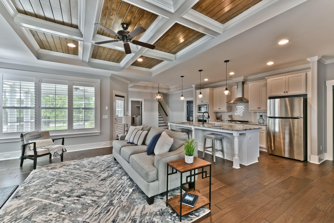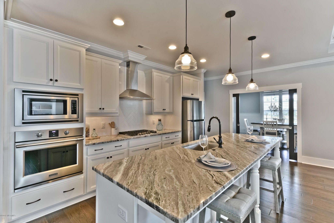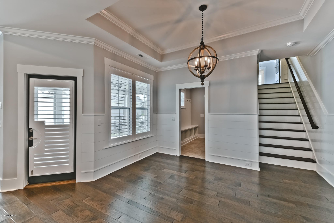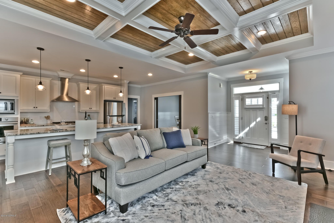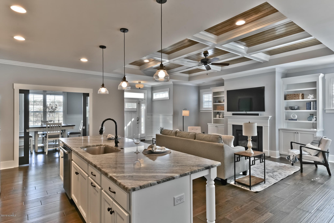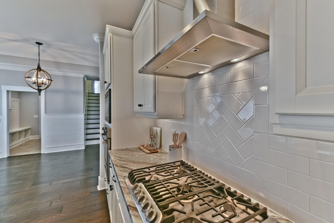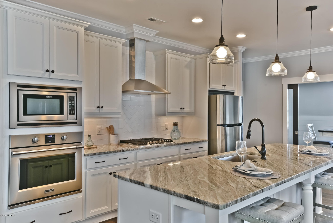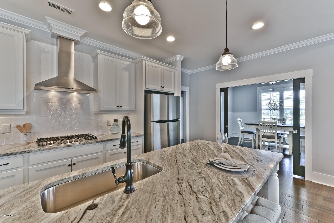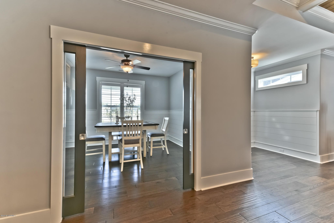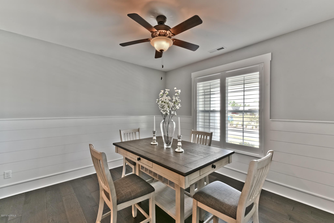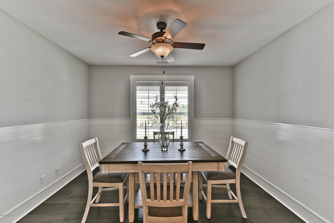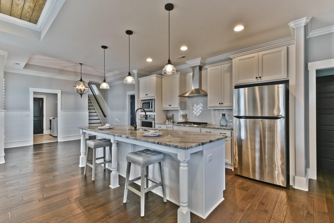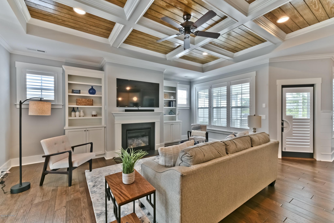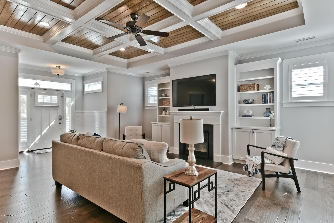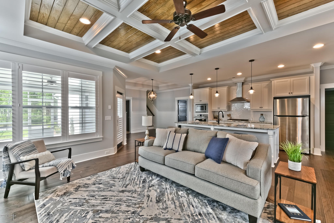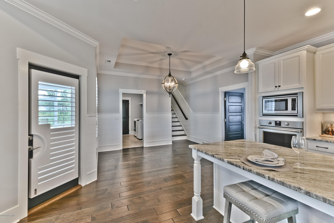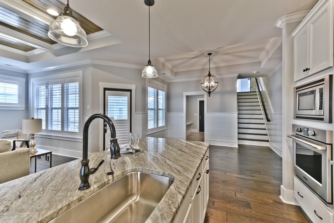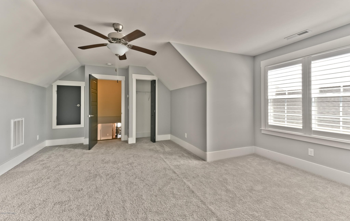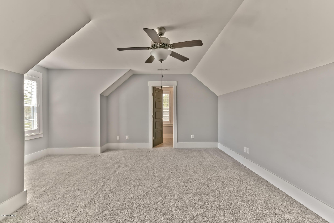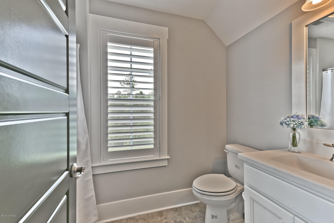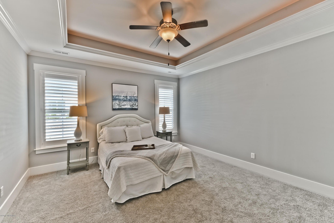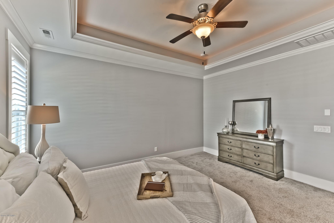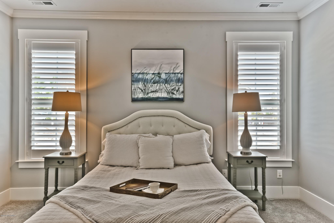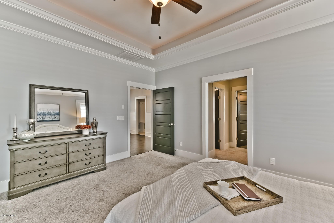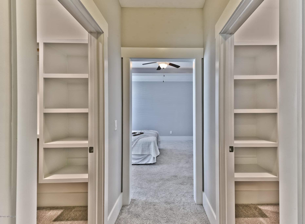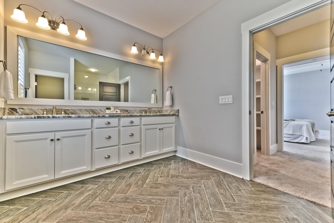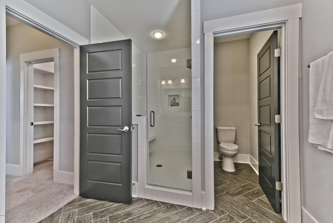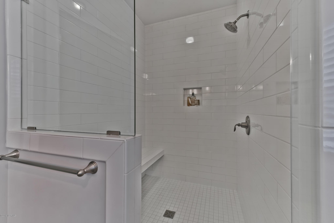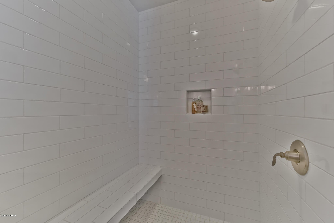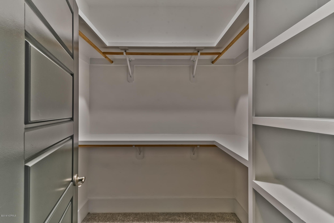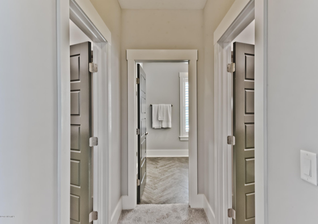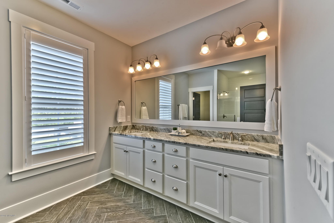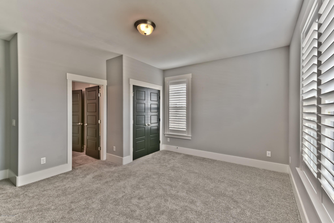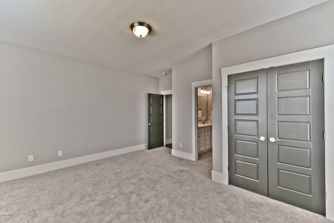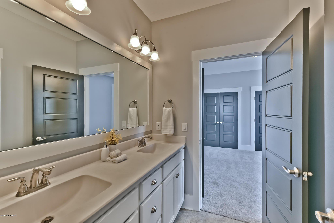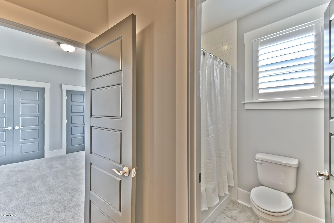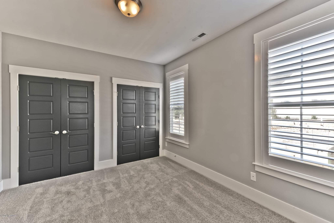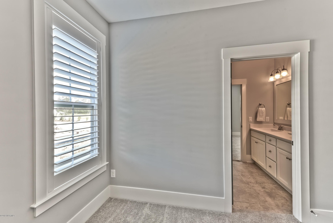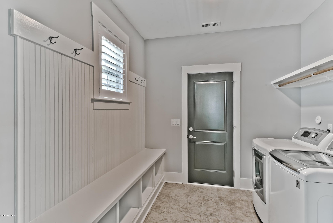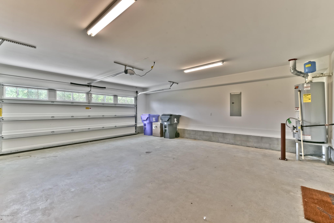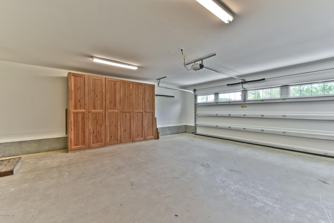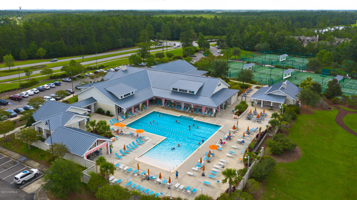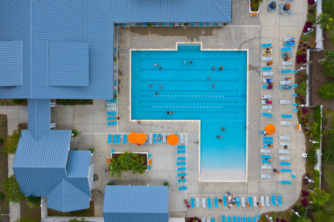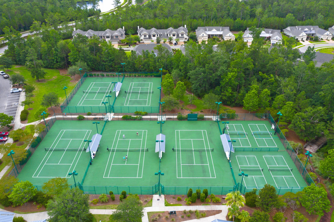4046 Staffordale Drive, Leland, NC 28451
- $411,000
- 4
- BD
- 4
- BA
- 2,492
- SqFt
- Sold Price
- $411,000
- List Price
- $414,900
- Status
- CLOSED
- MLS#
- 100175179
- Closing Date
- Feb 12, 2020
- Days on Market
- 180
- Year Built
- 2017
- Levels
- One and One Half
- Bedrooms
- 4
- Bathrooms
- 4
- Half-baths
- 1
- Full-baths
- 3
- Living Area
- 2,492
- Acres
- 0.16
- Neighborhood
- Brunswick Forest
- Stipulations
- None
Property Description
Welcome to your new home in the beautiful neighborhood of Shelmore at Brunswick Forest! This stunning home offers coastal charm and a functional open floor plan that is excellent for entertaining. This home provides all the upgrades you have been searching for without paying a premium for a new build. Step up to this lovely home's welcoming rocking chair front porch and accept guests in your bright foyer finished with wainscoting and coastal lighting. Once inside, you will begin to appreciate the many upgrades throughout this home. Plantation blinds put you in control of the lighting in your open concept living room and kitchen. A bright formal dining room may double as a home office, play room, or whatever your imagination allows. Glass slider doors provide noise privacy to this space. Allow your guests to meander onto the screened in back porch complete with privacy shades to fully enjoy the coastal breezes of Brunswick County while overlooking protected Pinelands. Built ins anchor the fireplace in the living room for a cozy effect while a coffered ceiling adds elegance. The master suite provides double walk in closets, a beautiful tile frameless shower, and herringbone tile floors lead you to the double vanities with ample storage. The additional two downstairs bedrooms are on their own hallway, offering privacy from the master. Upstairs, you will find a bonus room that could easily work as an additional bedroom with an en-suite 3 piece bathroom. The upstairs bonus room could double as a craft room, private bedroom for visiting relatives, workout room, or media room. Brunswick Forest offers a lifestyle that dreams are made of. 3 swimming pools (4th coming soon!), a fitness and wellness center, amazing golf opportunities with Cape Fear National being the centerpiece of this community, miles of walking trails, various parks, kayak and canoe launch into Town Creek for a true coastal experience and retail and restaurant space just outside of the neighborhood, providing convenience to the residents of Brunswick Forest. The HOA maintains the front and rear yards of this home for low maintenance living. Brunswick Forest is a natural gas community and this home offers a spacious five burner gas range. This is the property for you if you're looking for a home that has been gently lived in to work out all the kinks, and has upgrades galore without the builder premium. Schedule a showing today and beat the cold winters at home by finding yourself at home in this Coastal Carolina beauty!
Additional Information
- HOA (annual)
- $3,100
- Available Amenities
- Basketball Court, Boat Dock, Clubhouse, Community Pool, Fitness Center, Golf Course, Indoor Pool, Maint - Comm Areas, Maint - Grounds, Management, Picnic Area, Playground, Sidewalk, Street Lights, Taxes, Tennis Court(s), Trail(s), Trash
- Appliances
- Cooktop - Gas, Dishwasher, Disposal, Dryer, Microwave - Built-In, Refrigerator, Stove/Oven - Electric, Washer
- Interior Features
- 1st Floor Master, 9Ft+ Ceilings, Blinds/Shades, Ceiling - Trey, Ceiling Fan(s), Foyer, Gas Logs, Mud Room, Pantry, Solid Surface, Walk-in Shower, Walk-In Closet
- Cooling
- Central, Zoned
- Heating
- Heat Pump
- Water Heater
- Natural Gas
- Fireplaces
- 1
- Floors
- Carpet, Tile, Wood
- Foundation
- Raised, Slab
- Roof
- Architectural Shingle
- Exterior Finish
- Fiber Cement
- Exterior Features
- Irrigation System, Security Lighting, Thermal Windows, Covered, Porch, Screened
- Utilities
- Municipal Sewer, Municipal Water, Natural Gas Connected
- Elementary School
- Town Creek
- Middle School
- Leland
- High School
- North Brunswick
Mortgage Calculator
Listing courtesy of Berkshire Hathaway Homeservices Carolina Premier Properties. Selling Office: Exp Realty.

Copyright 2024 NCRMLS. All rights reserved. North Carolina Regional Multiple Listing Service, (NCRMLS), provides content displayed here (“provided content”) on an “as is” basis and makes no representations or warranties regarding the provided content, including, but not limited to those of non-infringement, timeliness, accuracy, or completeness. Individuals and companies using information presented are responsible for verification and validation of information they utilize and present to their customers and clients. NCRMLS will not be liable for any damage or loss resulting from use of the provided content or the products available through Portals, IDX, VOW, and/or Syndication. Recipients of this information shall not resell, redistribute, reproduce, modify, or otherwise copy any portion thereof without the expressed written consent of NCRMLS.
