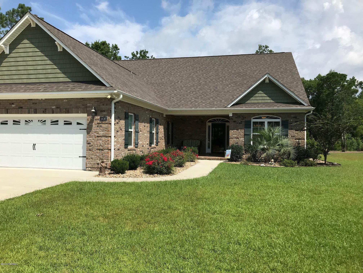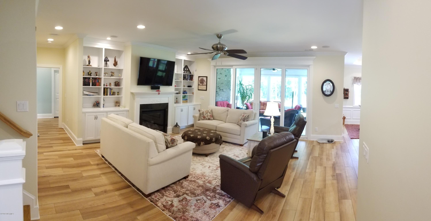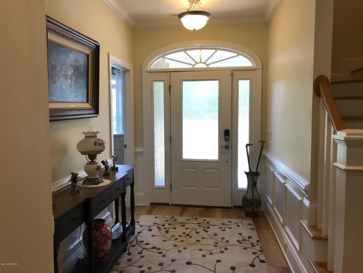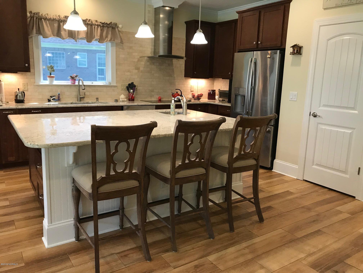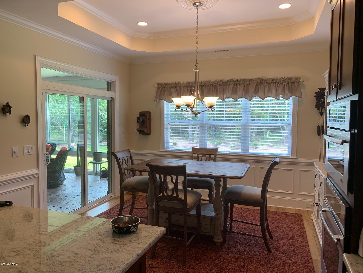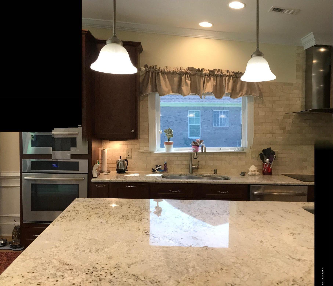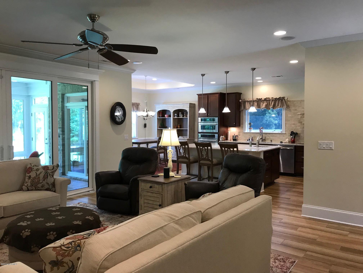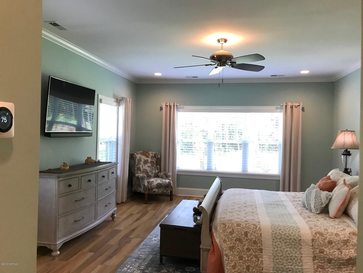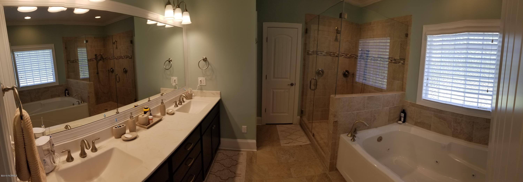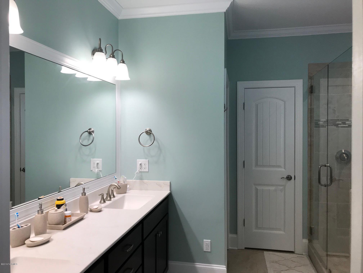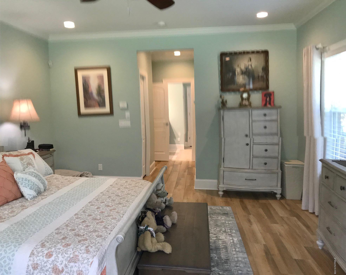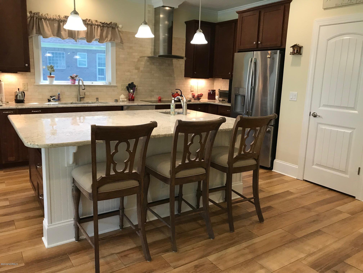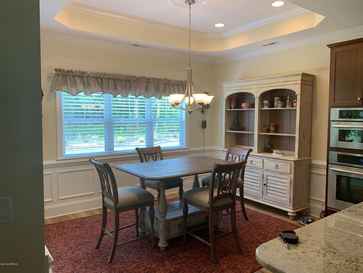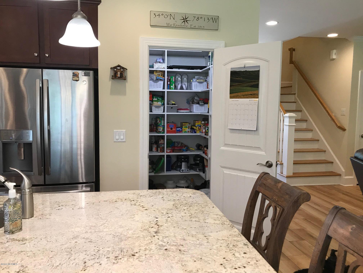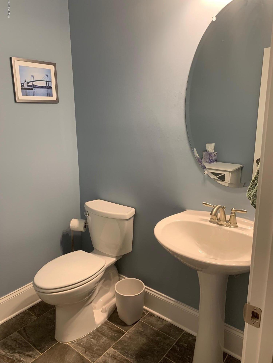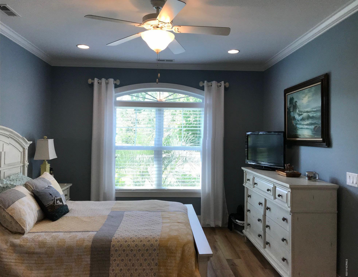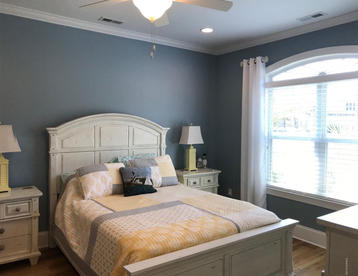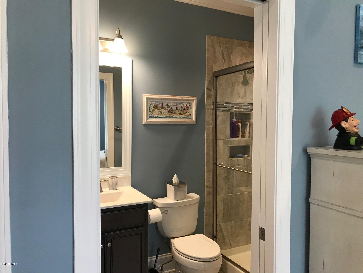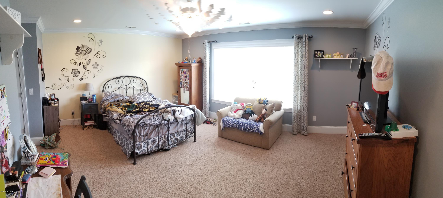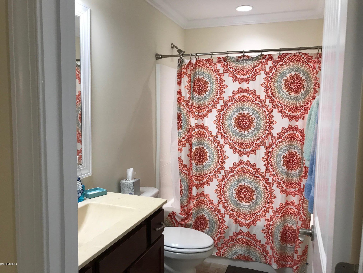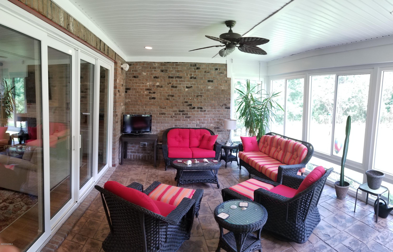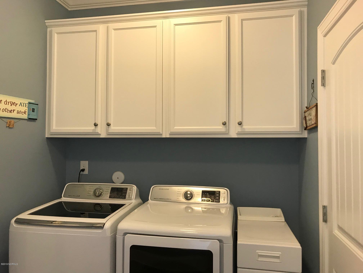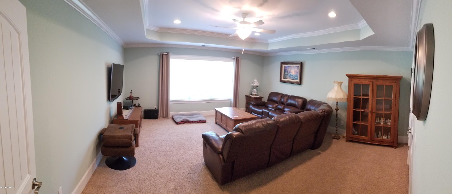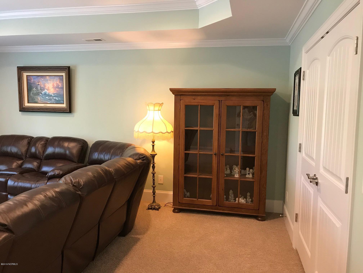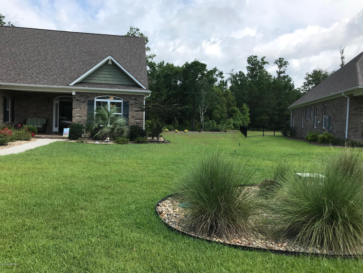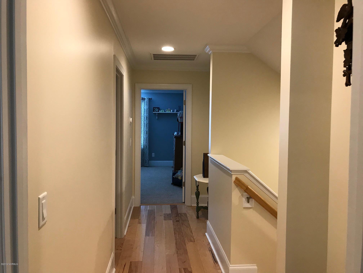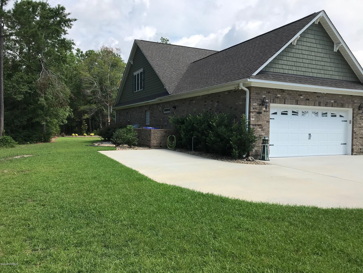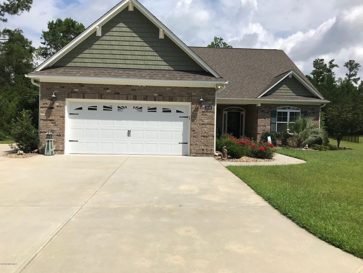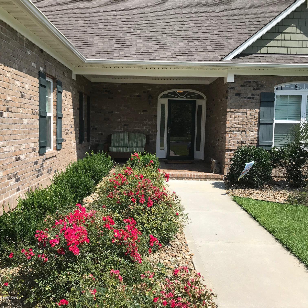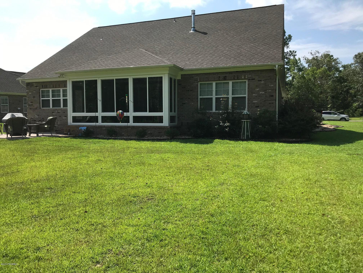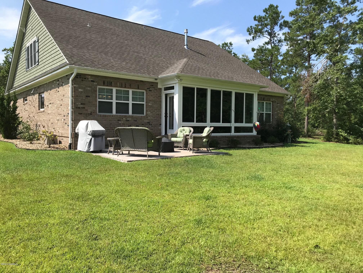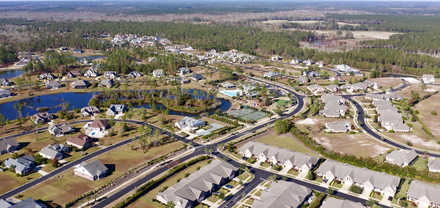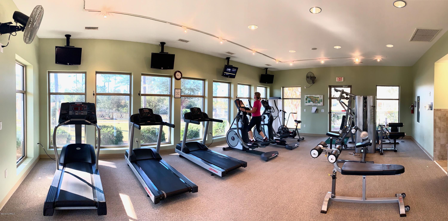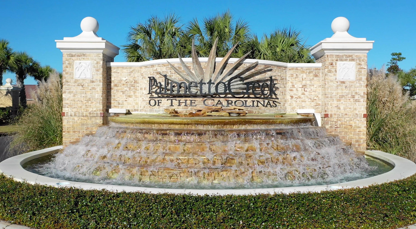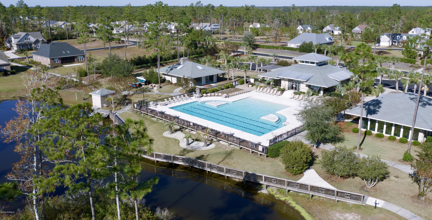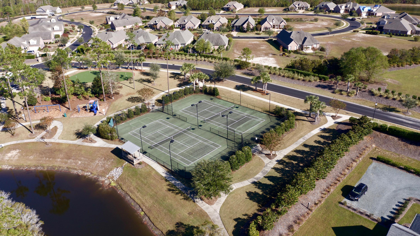1406 Serrulata Drive Se, Bolivia, NC 28422
- $385,000
- 3
- BD
- 4
- BA
- 2,889
- SqFt
- Sold Price
- $385,000
- List Price
- $399,900
- Status
- CLOSED
- MLS#
- 100175405
- Closing Date
- Mar 16, 2020
- Days on Market
- 184
- Year Built
- 2015
- Levels
- Two
- Bedrooms
- 3
- Bathrooms
- 4
- Half-baths
- 1
- Full-baths
- 3
- Living Area
- 2,889
- Acres
- 0.75
- Neighborhood
- Palmetto Creek
- Stipulations
- None
Property Description
Huge Price Reduction 8/15/19 to $399,900.00! The Reserve plan (custom built) is one of the finest homes in Palmetto Creek! The all-brick home has 3 bedrooms, 3.5 baths, great room, formal dining, (Master BR on first floor), gourmet kitchen with large pantry, large island with storage and a prep sink, 3 seasons sun room, and laundry room. There is a large media room on the second floor (& BR 3 with full bath). The large garage has a workshop. Custom upgrades include: 9' ceilings with 7-1/4'' crown molding, wainscoting in the foyer and dining area, Trey ceilings in dining and media room. Other extras include tiled shower in master and second bath, granite counter tops in kitchen, cultured marble counter tops in baths, tile/carpet floors, finished & insulated 2 car garage/w extra parking pad. Great room has a fireplace with built-ins. Wiring for surround sound speakers in the great room/master, and 3 Seasons sunroom. Home has a propane tankless water heater, security system,15 Seer HVAC and 50-year Architectural shingles. The lot is .75AC. This upscale, beautiful home will not stay on the market long! Palmetto Creek, a gated community, boasts resort-style amenities and all are included in the dues (clubhouse/pool/covered pavilion/ fitness center/tennis/playground/ canoe/kayak launch/ponds & lakes and 6 miles of walking trails). Enjoy the good life in a real good community! Call today!
Additional Information
- HOA (annual)
- $960
- Available Amenities
- Clubhouse, Community Pool, Fitness Center, Gated, Maint - Comm Areas, Maint - Roads, Management, Picnic Area, Playground, Sidewalk, Street Lights, Taxes, Tennis Court(s), Trail(s), Water
- Appliances
- Dishwasher, Disposal, Dryer, Microwave - Built-In, Refrigerator, Stove/Oven - Electric, Washer
- Interior Features
- 1st Floor Master, 9Ft+ Ceilings, Blinds/Shades, Ceiling - Trey, Ceiling Fan(s), Gas Logs, Intercom/Music, Pantry, Smoke Detectors, Walk-in Shower, Walk-In Closet, Workshop
- Cooling
- Central
- Heating
- Heat Pump
- Water Heater
- Propane
- Fireplaces
- 1
- Floors
- Carpet, Tile
- Foundation
- Raised, Slab
- Roof
- Architectural Shingle
- Exterior Finish
- Brick, Wood Siding
- Exterior Features
- DP50 Windows, Gas Logs, Irrigation System, Security Lighting, Thermal Doors, Thermal Windows, Covered, Patio, Porch
- Utilities
- Municipal Sewer, Municipal Water
- Elementary School
- Virginia Williamson
- Middle School
- Leland
- High School
- South Brunswick
Mortgage Calculator
Listing courtesy of Pointe South Realty, Llc. Selling Office: Re/Max At The Beach / Calabash.

Copyright 2024 NCRMLS. All rights reserved. North Carolina Regional Multiple Listing Service, (NCRMLS), provides content displayed here (“provided content”) on an “as is” basis and makes no representations or warranties regarding the provided content, including, but not limited to those of non-infringement, timeliness, accuracy, or completeness. Individuals and companies using information presented are responsible for verification and validation of information they utilize and present to their customers and clients. NCRMLS will not be liable for any damage or loss resulting from use of the provided content or the products available through Portals, IDX, VOW, and/or Syndication. Recipients of this information shall not resell, redistribute, reproduce, modify, or otherwise copy any portion thereof without the expressed written consent of NCRMLS.
