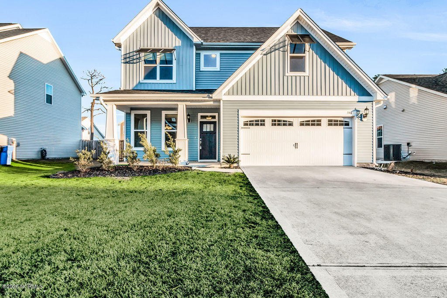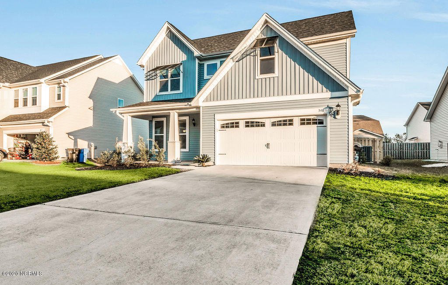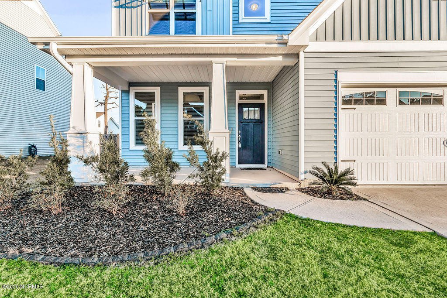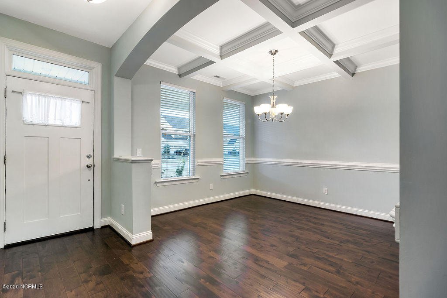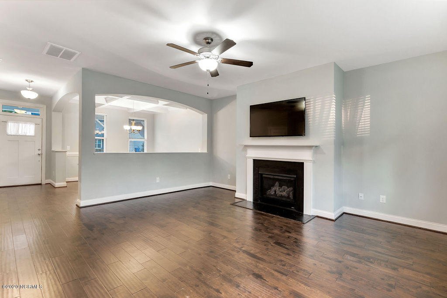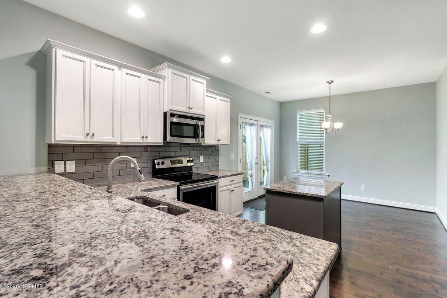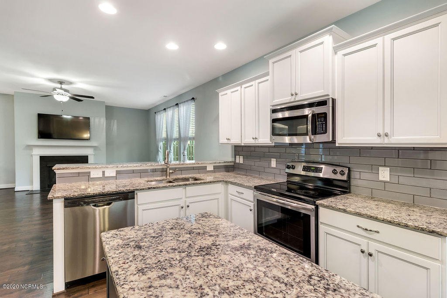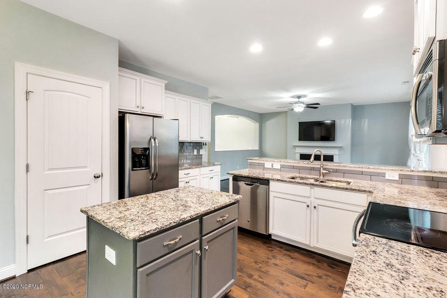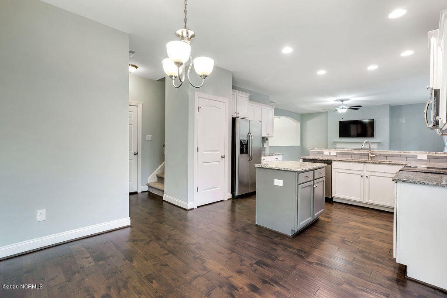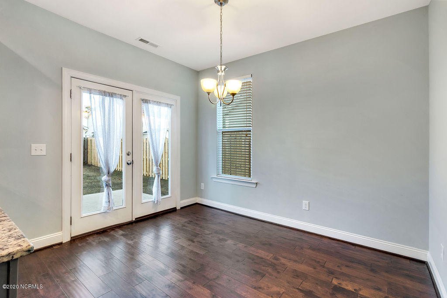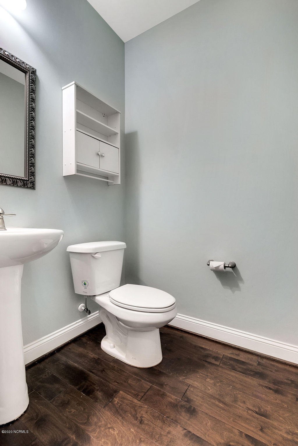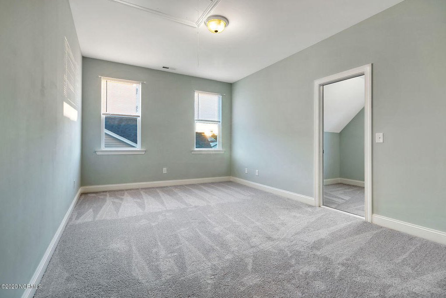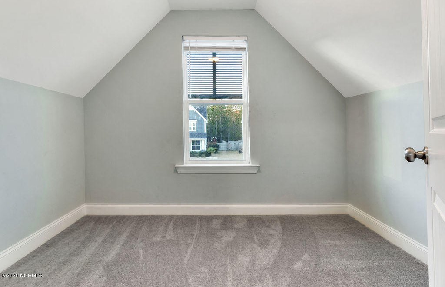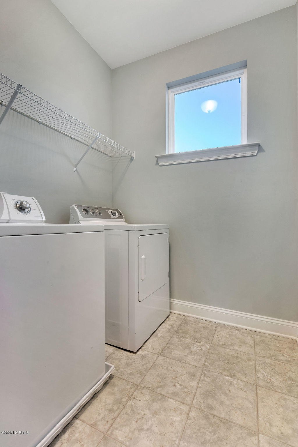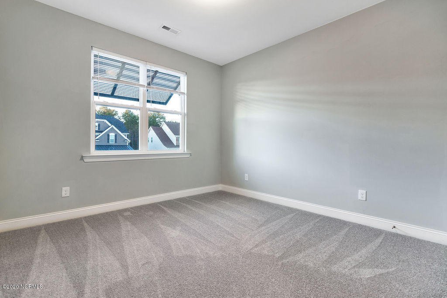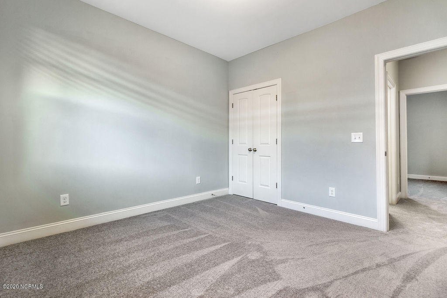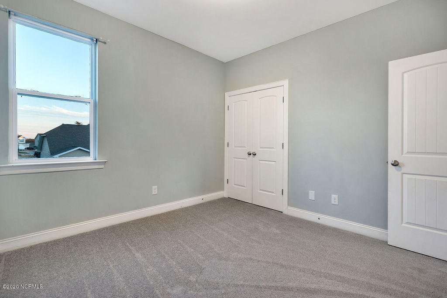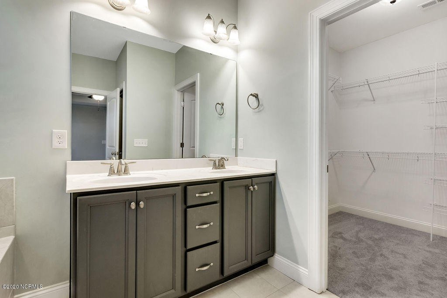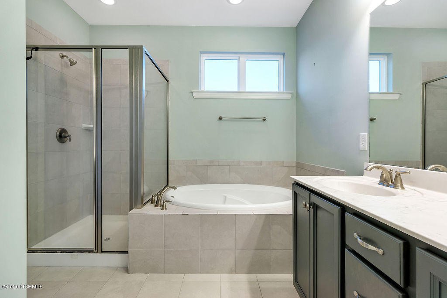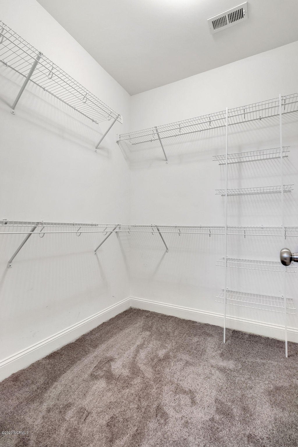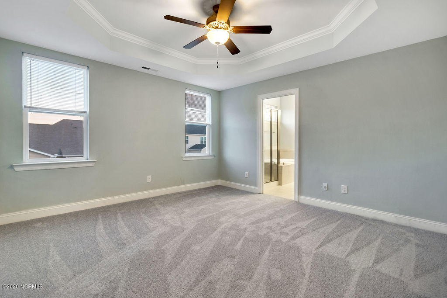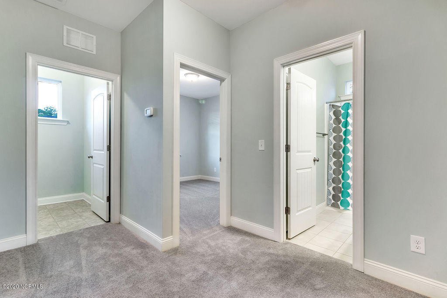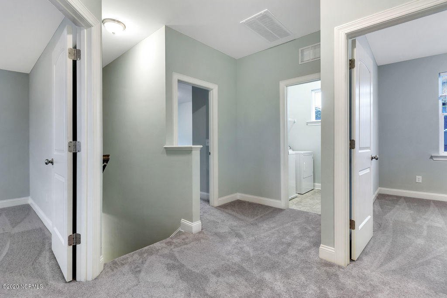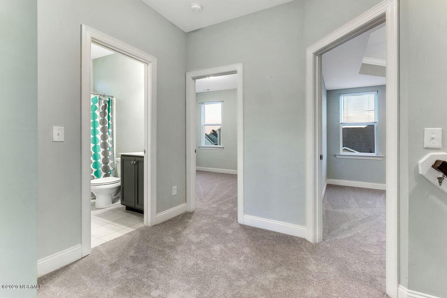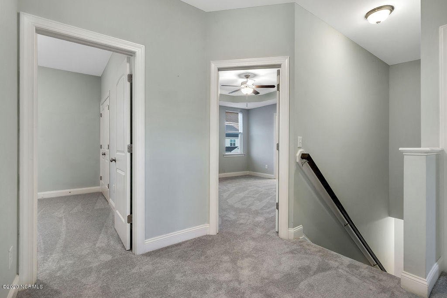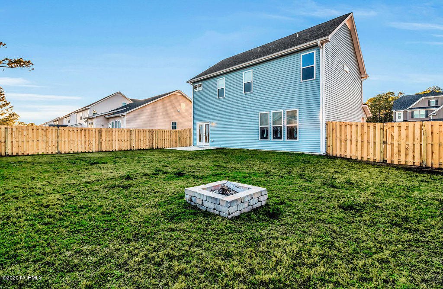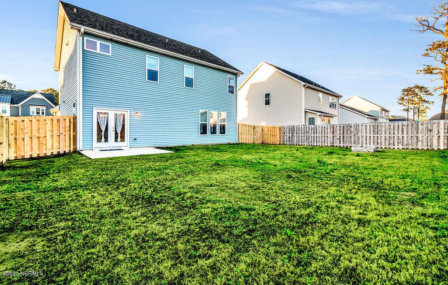346 Belvedere Drive, Holly Ridge, NC 28445
- $261,500
- 4
- BD
- 3
- BA
- 2,040
- SqFt
- Sold Price
- $261,500
- List Price
- $266,500
- Status
- CLOSED
- MLS#
- 100178243
- Closing Date
- Apr 13, 2020
- Days on Market
- 194
- Year Built
- 2015
- Levels
- Two
- Bedrooms
- 4
- Bathrooms
- 3
- Half-baths
- 1
- Full-baths
- 2
- Living Area
- 2,040
- Acres
- 0.16
- Neighborhood
- Neighborhoods Of Holly Ridge
- Stipulations
- None
Property Description
Luxury Crafstman just moments from the beach! This gorgeous home is conveniently located half way between Jacksonville & Wilmington, in the sought-after subdivision, The Neighborhoods of Holly Ridge. This is your chance to own a piece of everyday vacation type life, where you're only moments from the beach and nestled in a neighborhood with sidewalks, streetlights, a picnic area, and even a small community book exchange! As you arrive to the home you'll be drawn to the craftsman pillars that line the covered front porch. Upon opening the front door, you are met with views into the adjoining dining room and the family room. Boasting chair rail and stunning coffered ceilings the dining room opens to the living room. Blanketed by natural sunlight, centered with a gas log fireplace, and open to the kitchen, the living room provides the ultimate space for entertaining. Elegance meets functionality in this homes kitchen which features upgrades such as stainless-steel appliances, granite countertops, custom white cabinets, and recessed lighting. The Kitchen also offers abundant cabinet and countertop space and a kitchen nook which overlooks your tranquil backyard. For ultimate comfort and accommodation, escape to the Master Bedroom suite. With just the right amount of seclusion, the Master Bedroom features a tray ceiling and a spa-like Master Bathroom, an upgraded dual vanity with white cabinetry, huge soaking tub, private restroom, and an expansive walk-in closet. No need to worry about room sizes here, as the three additional bedrooms offer plenty of space. Plus...plus, this home is turn key! With new carpeting and a new fence...the only thing needed now is you! The prime location of this home allows for a short drive to Stone Bay, Courthouse Bay, Camp Lejeune's Sneads Ferry gate, and MCAS New River.
Additional Information
- HOA (annual)
- $332
- Available Amenities
- Maint - Comm Areas, Picnic Area, See Remarks
- Appliances
- Dishwasher, Microwave - Built-In, Stove/Oven - Electric
- Interior Features
- Blinds/Shades, Ceiling - Trey, Walk-in Shower
- Cooling
- Central
- Heating
- Heat Pump
- Fireplaces
- 1
- Floors
- Carpet, Wood
- Foundation
- Slab
- Roof
- Architectural Shingle
- Exterior Finish
- Vinyl Siding
- Exterior Features
- Patio, Porch
- Utilities
- Municipal Sewer, Municipal Water
- Elementary School
- Dixon
- Middle School
- Dixon
- High School
- Dixon
Mortgage Calculator
Listing courtesy of Coldwell Banker Alliance Group Realty. Selling Office: Access Realty Group Ii.

Copyright 2024 NCRMLS. All rights reserved. North Carolina Regional Multiple Listing Service, (NCRMLS), provides content displayed here (“provided content”) on an “as is” basis and makes no representations or warranties regarding the provided content, including, but not limited to those of non-infringement, timeliness, accuracy, or completeness. Individuals and companies using information presented are responsible for verification and validation of information they utilize and present to their customers and clients. NCRMLS will not be liable for any damage or loss resulting from use of the provided content or the products available through Portals, IDX, VOW, and/or Syndication. Recipients of this information shall not resell, redistribute, reproduce, modify, or otherwise copy any portion thereof without the expressed written consent of NCRMLS.
