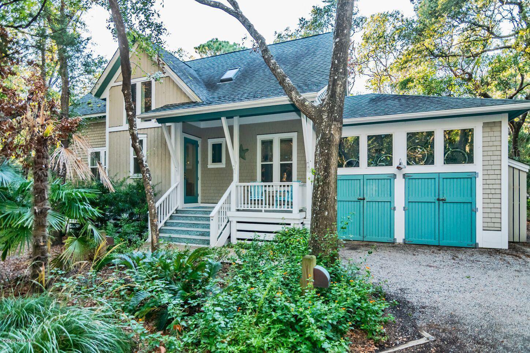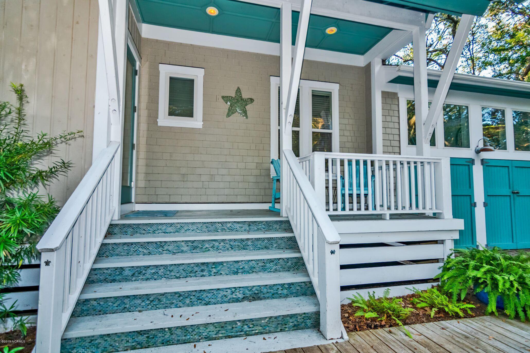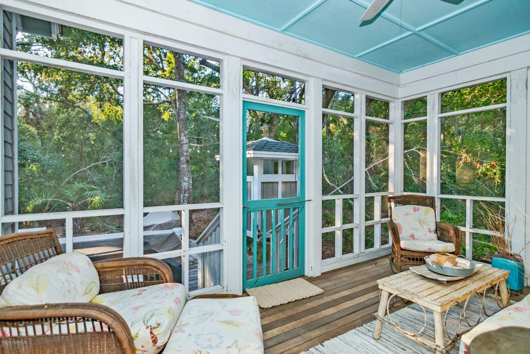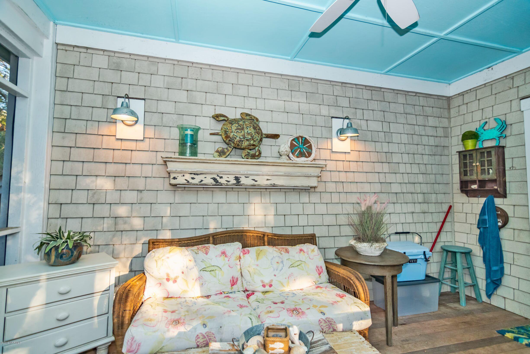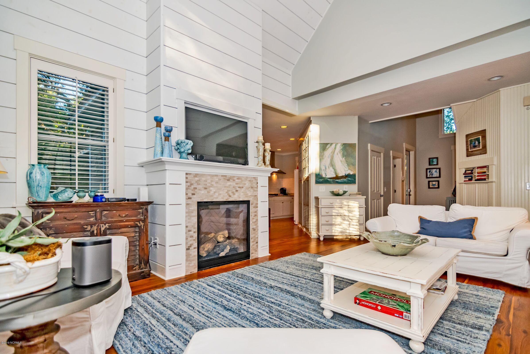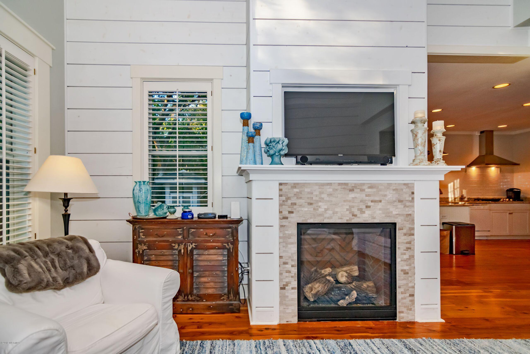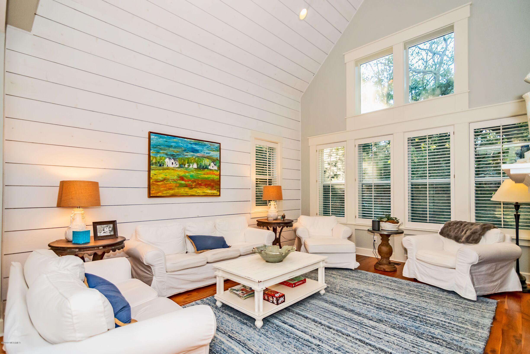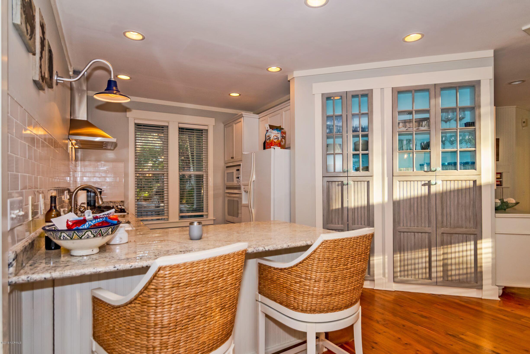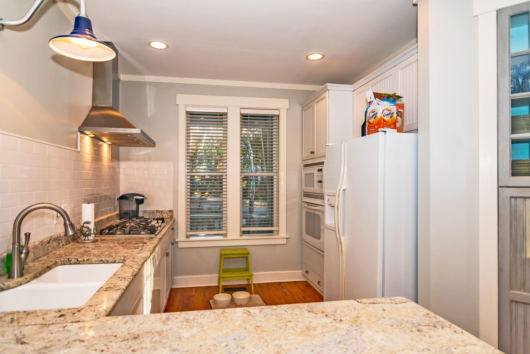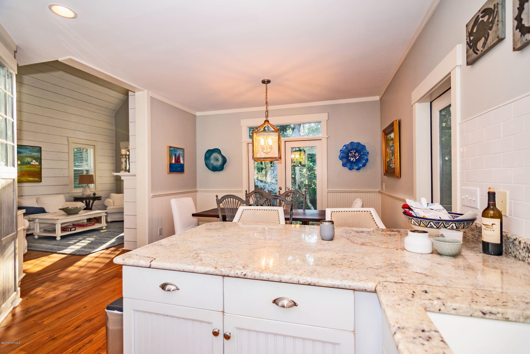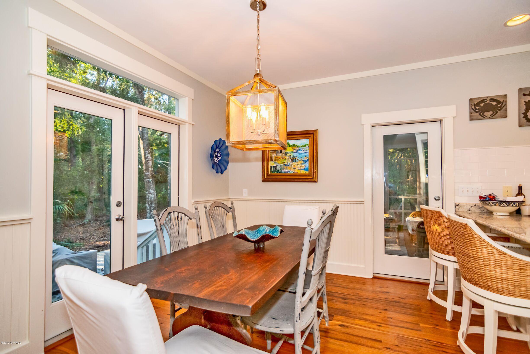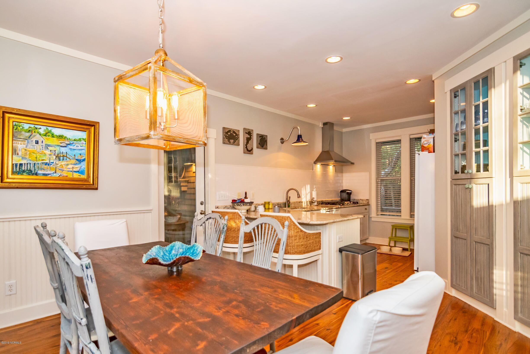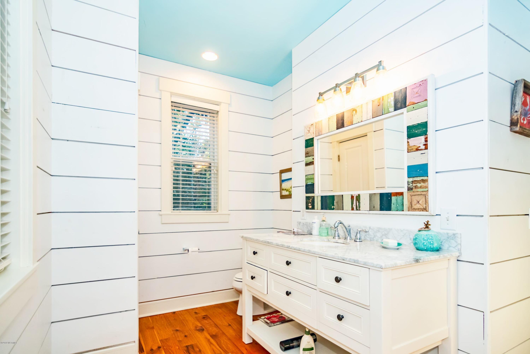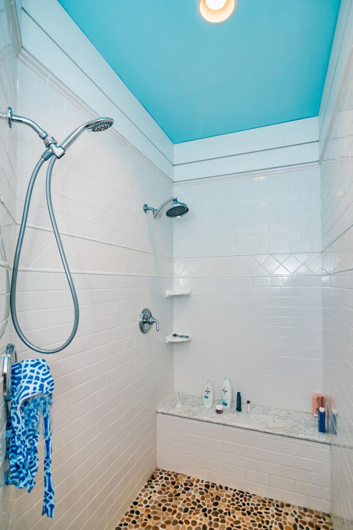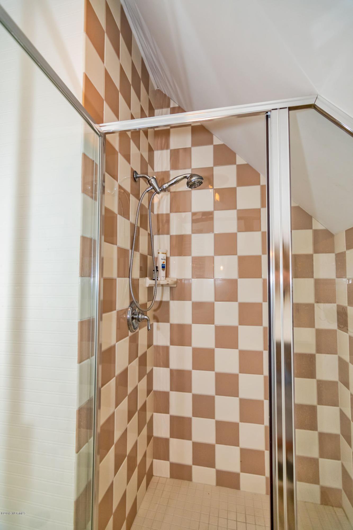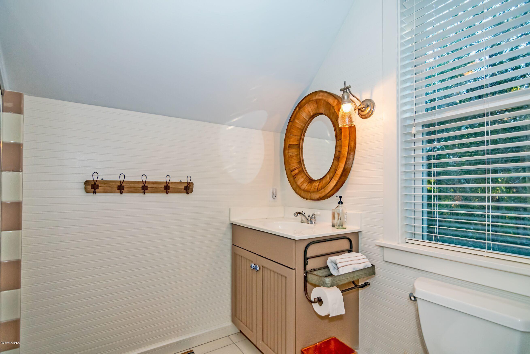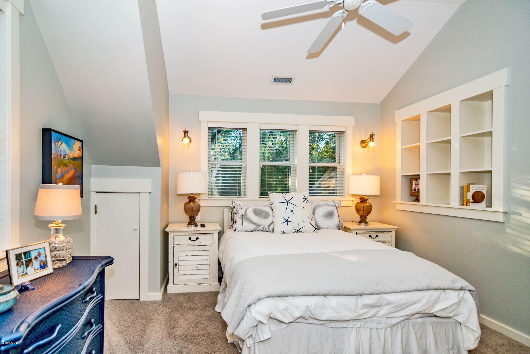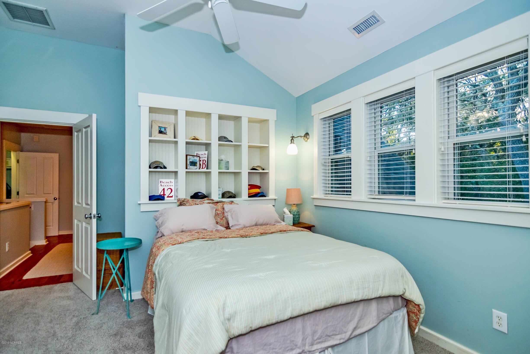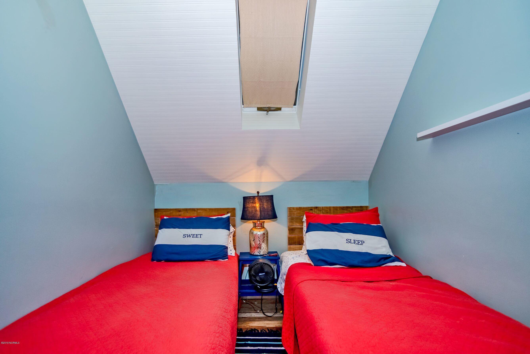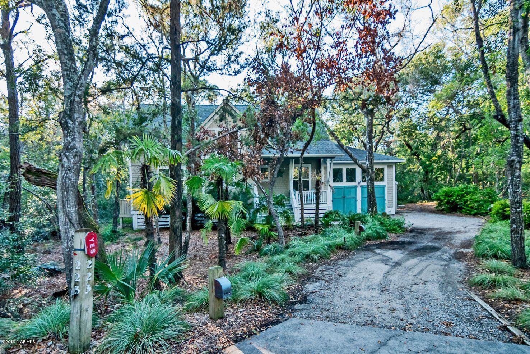223 Muscadine Wynd, Bald Head Island, NC 28461
- $715,000
- 3
- BD
- 4
- BA
- 1,800
- SqFt
- Sold Price
- $715,000
- List Price
- $735,000
- Status
- CLOSED
- MLS#
- 100188395
- Closing Date
- Jun 30, 2020
- Days on Market
- 239
- Year Built
- 1999
- Levels
- Two
- Bedrooms
- 3
- Bathrooms
- 4
- Half-baths
- 1
- Full-baths
- 3
- Living Area
- 1,800
- Acres
- 0.22
- Neighborhood
- Bhi (Bald Head Island)
- Stipulations
- None
Property Description
Located in the heart of Bald Head Island, this four bedroom/three-and-a-half bath home offers the quiet of the Maritime Forest while being just minutes from the beach, shops, marsh and marina. Plus, it features charming artistic touches inside and out. The first highlight you'll notice- as you come up to the front porch-is the ocean shades of the front steps' tiled backsplashes. Inside, the heart-of-pine floors lead to an airy, cathedral-ceilinged gathering space with plenty of natural light (from its wall of windows), ship-lapped walls and a cozy fireplace. Beyond is the light-filled dining area with striking, one-of-a-kind blown-glass wall art. The dining table is set for six and an adjacent breakfast bar accommodates even more for snacks or meals. The ample kitchen boasts handsome custom built-ins as well as granite counters. Nearby, the large screened porch beckons you to sit and enjoy your favorite beverage while soaking in birdsong. Steps down from it lead to a very private deck and outdoor conversation spot. This floor also includes a powder room and the King Master suite with its pampering full bath, extensive closets/storage and private deck access. At the top of the stairs is a reading loft with a comfy, pillowed built-in bench. The laundry room is also on this floor as well as two Queen en-suites. The second Queen bedroom not only grants access to a private upper sun deck, but also reveals -behind barn doors- the fourth bedroom (which is furnished with two twins).BHI House Membership available for separate purchase. 2 Golf Carts to convey.
Additional Information
- HOA (annual)
- $390
- Available Amenities
- Boat Dock, Clubhouse, Comm Garden, Fitness Center, Golf Course, Maint - Comm Areas, Maint - Grounds, Marina, Picnic Area, Playground, Restaurant, Taxes, Tennis Court(s), Trail(s), Trash
- Interior Features
- Furnished, Gas Logs, Skylights, Walk-in Shower
- Cooling
- Central
- Heating
- Heat Pump
- Fireplaces
- 1
- Foundation
- Pilings
- Roof
- Shake
- Exterior Finish
- Wood Siding
- Exterior Features
- Deck, Porch
- Utilities
- Municipal Sewer, Municipal Water
- Elementary School
- Southport
- Middle School
- South Brunswick
- High School
- South Brunswick
Mortgage Calculator
Listing courtesy of Wendy Wilmot Properties. Selling Office: Re/Max Southern Coast.

Copyright 2024 NCRMLS. All rights reserved. North Carolina Regional Multiple Listing Service, (NCRMLS), provides content displayed here (“provided content”) on an “as is” basis and makes no representations or warranties regarding the provided content, including, but not limited to those of non-infringement, timeliness, accuracy, or completeness. Individuals and companies using information presented are responsible for verification and validation of information they utilize and present to their customers and clients. NCRMLS will not be liable for any damage or loss resulting from use of the provided content or the products available through Portals, IDX, VOW, and/or Syndication. Recipients of this information shall not resell, redistribute, reproduce, modify, or otherwise copy any portion thereof without the expressed written consent of NCRMLS.

