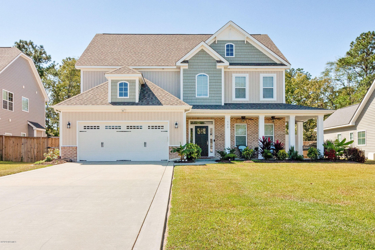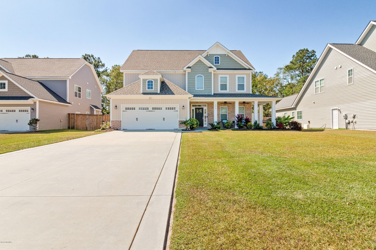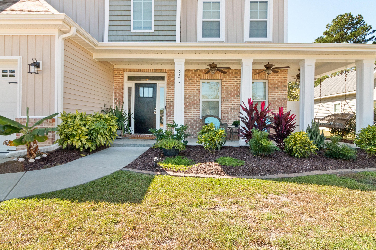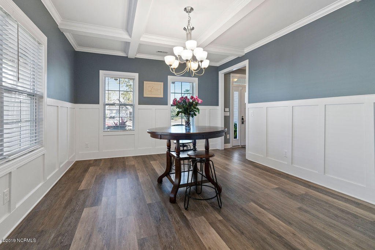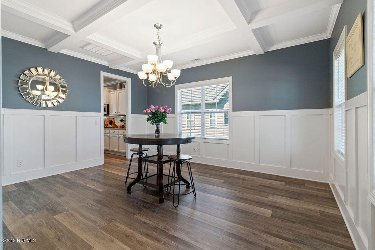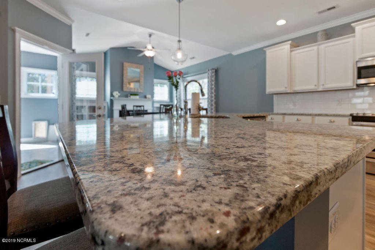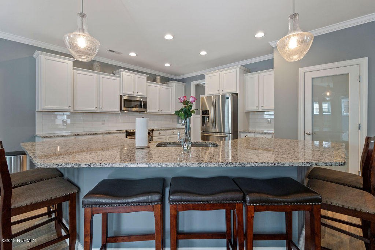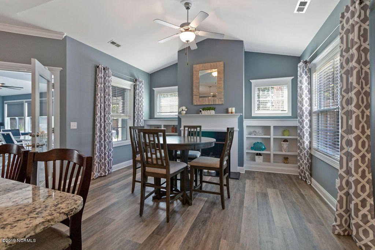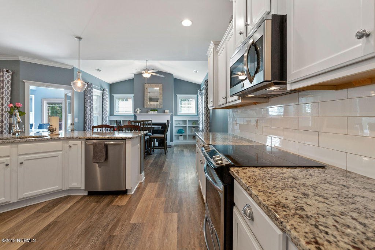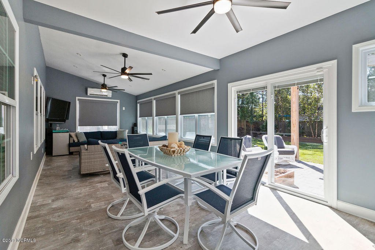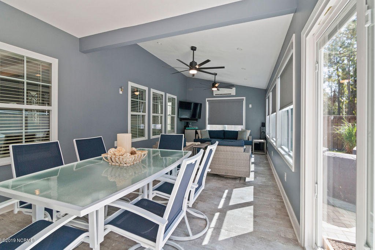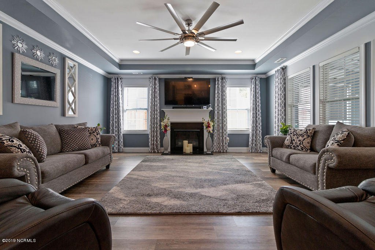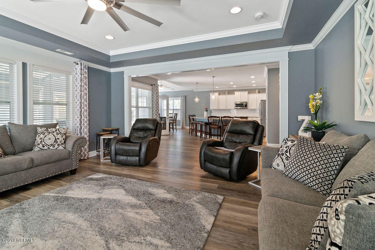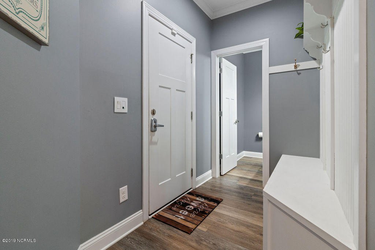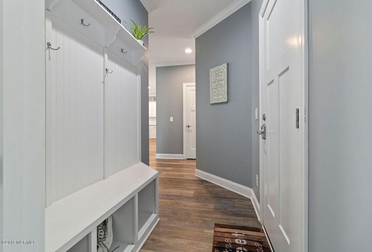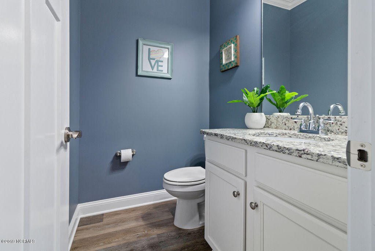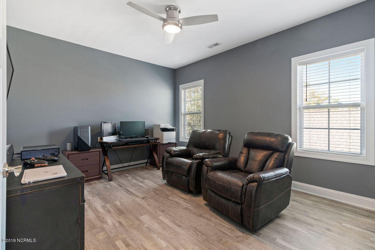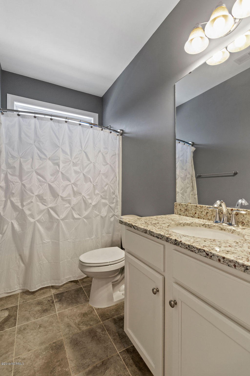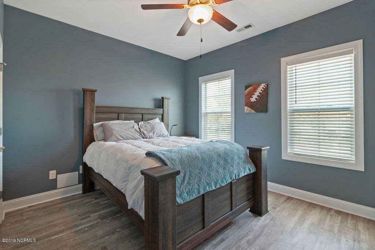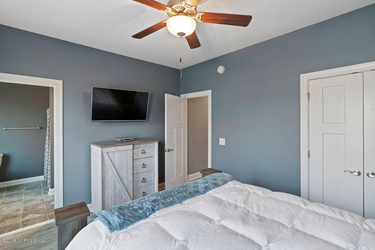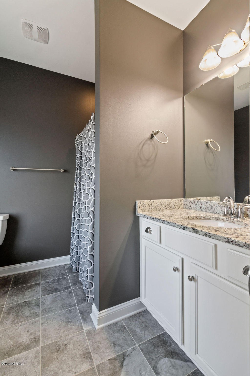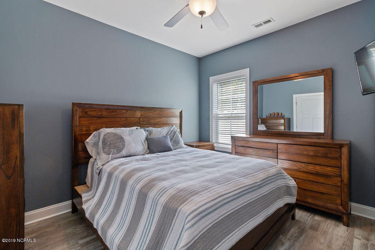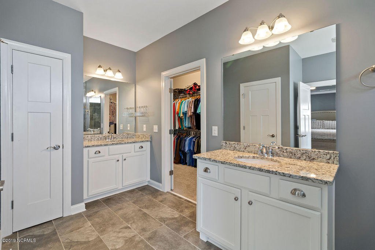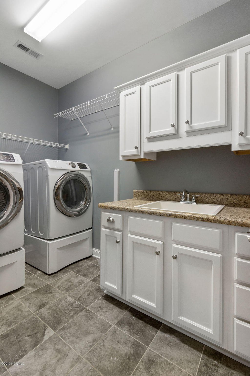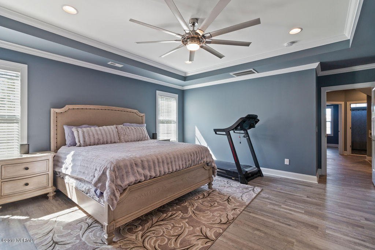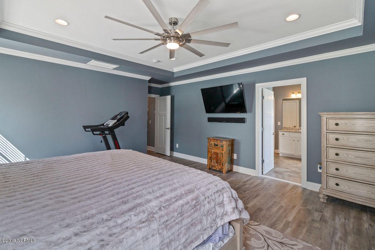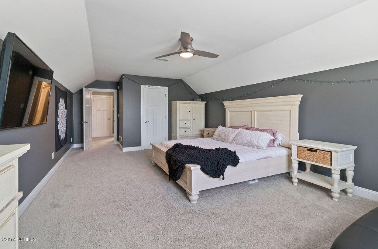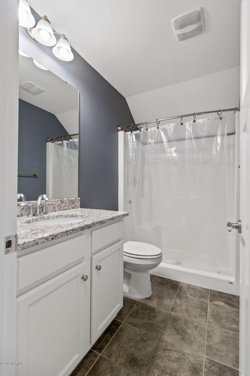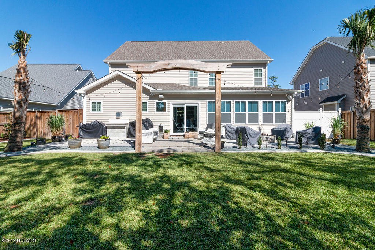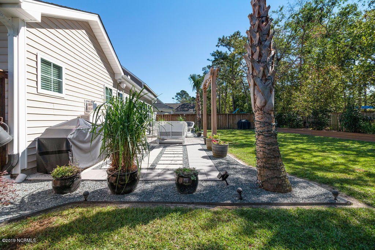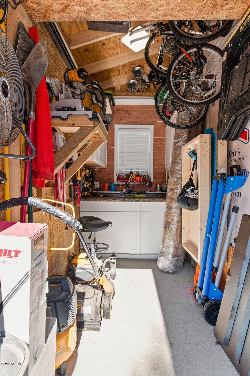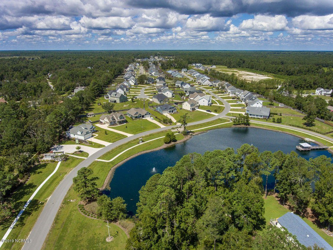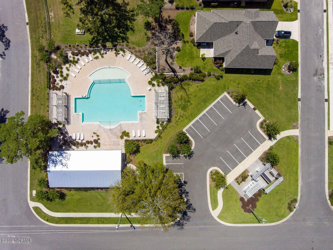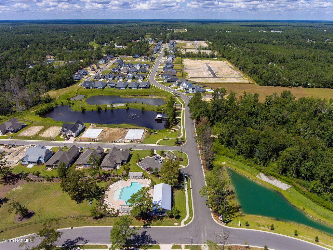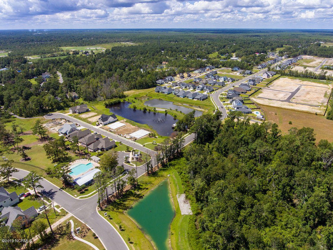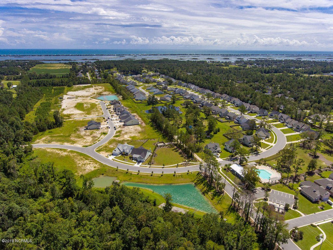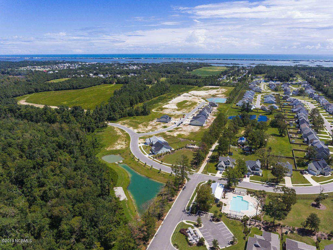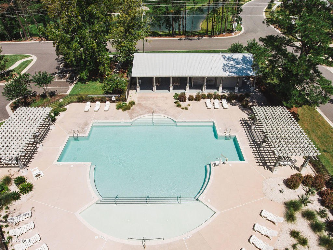533 W Craftsman Way, Hampstead, NC 28443
- $427,500
- 4
- BD
- 5
- BA
- 3,647
- SqFt
- Sold Price
- $427,500
- List Price
- $427,500
- Status
- CLOSED
- MLS#
- 100188856
- Closing Date
- Jun 02, 2020
- Days on Market
- 153
- Year Built
- 2015
- Levels
- 3 Story or More
- Bedrooms
- 4
- Bathrooms
- 5
- Half-baths
- 1
- Full-baths
- 4
- Living Area
- 3,647
- Acres
- 0.28
- Neighborhood
- Wyndwater
- Stipulations
- None
Property Description
This immaculate 4-bedroom, 4.5 bath home is located in the desirable Hampstead neighborhood of Wyndwater. The upgrades in this home will allow you to live the life of luxury you've been dreaming of. From the front porch with ceiling fans, begging you to sit and stay awhile. The kitchen is open and airy with gleaming natural stone counters, gorgeous light fixtures and stainless-steel appliances. A massive island serves as the heart of the kitchen with plenty of room for the whole family to gather. Nearby you'll find casual dining in the breakfast nook with beautiful built-ins and a cozy fireplace. The living room features another fireplace, elegant trim and a trey ceiling. The formal dining room boasts coffered ceilings and crisp, elegant trim. Several lights switches in the home are Alexa enabled and can be turned on and off with your voice. No more getting out of your favorite chair or even bed to turn the lights off. Many bathrooms and hallways have motion sensor light switches so that lights turn on when you walk in and are on a 30 second motion timer. Upstairs you will find the master suite to be the perfect retreat with trey ceiling, and show-stopping bathroom. Not a single detail has been overlooked in this stunning home. Three other bedrooms offer both style and space for your family. Other upgrades include sleek ceiling fans in each of the bedrooms and a bonus room on the third floor which can be used as a bedroom, playroom or guest space. But that's not all! The living space continues with a versatile 4 season sunroom and a beautifully landscaped patio with a firepit. There is a built-in shed for additional storage. The neighborhood has a community pool and is located close to the beach. You will not want to miss out on this stunning home! Call today to see this beauty.
Additional Information
- HOA (annual)
- $1,020
- Available Amenities
- Community Pool, Maint - Comm Areas, Maint - Grounds, Sidewalk, Street Lights
- Interior Features
- Blinds/Shades, Ceiling - Trey, Ceiling Fan(s), Pantry, Smoke Detectors, Sprinkler System, Walk-in Shower, Walk-In Closet, Workshop
- Cooling
- Central
- Heating
- Heat Pump
- Fireplaces
- 1
- Foundation
- Slab
- Roof
- Shingle
- Exterior Finish
- Brick, Composition
- Exterior Features
- Covered, Patio, Porch
- Utilities
- Municipal Water, Septic On Site
- Elementary School
- North Topsail
- Middle School
- Surf City
- High School
- Topsail
Mortgage Calculator
Listing courtesy of Coldwell Banker Sea Coast Advantage - Jacksonville. Selling Office: Coldwell Banker Sea Coast Advantage - Jacksonville.

Copyright 2024 NCRMLS. All rights reserved. North Carolina Regional Multiple Listing Service, (NCRMLS), provides content displayed here (“provided content”) on an “as is” basis and makes no representations or warranties regarding the provided content, including, but not limited to those of non-infringement, timeliness, accuracy, or completeness. Individuals and companies using information presented are responsible for verification and validation of information they utilize and present to their customers and clients. NCRMLS will not be liable for any damage or loss resulting from use of the provided content or the products available through Portals, IDX, VOW, and/or Syndication. Recipients of this information shall not resell, redistribute, reproduce, modify, or otherwise copy any portion thereof without the expressed written consent of NCRMLS.
