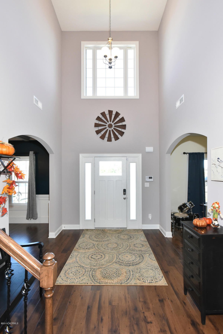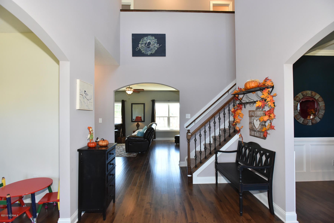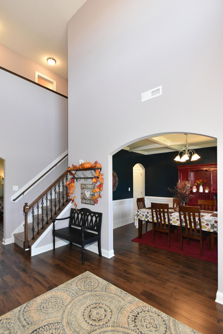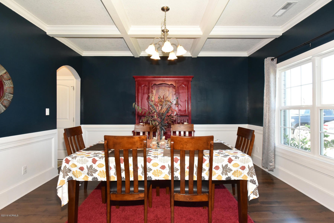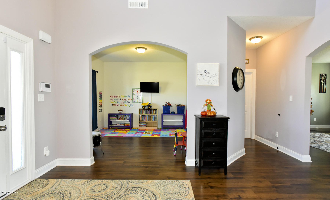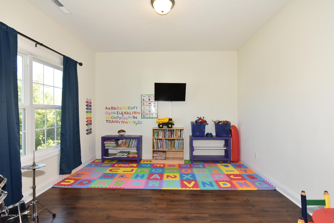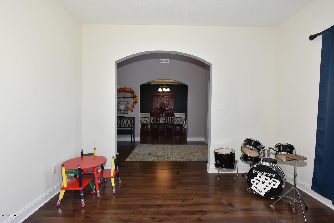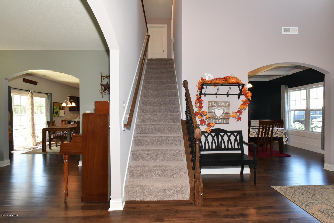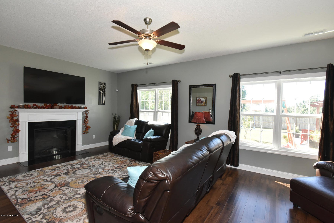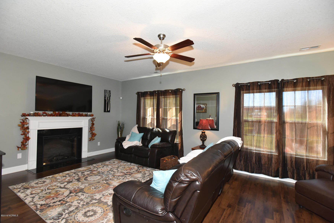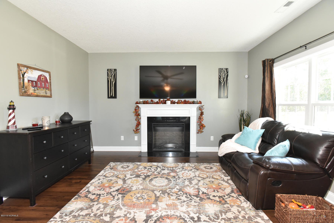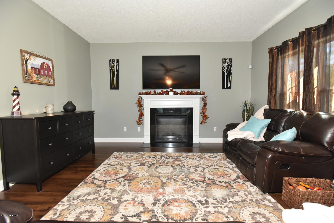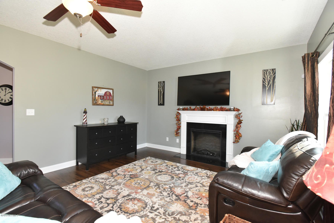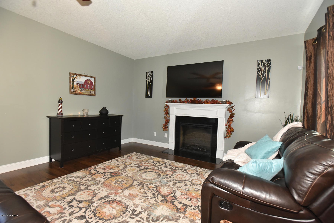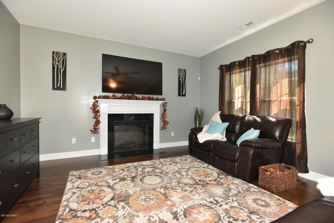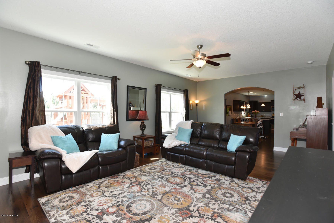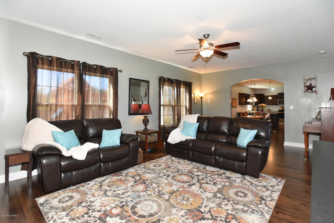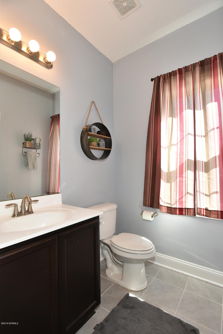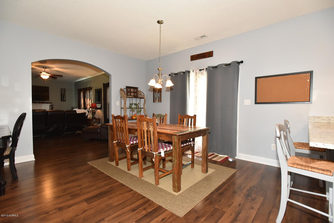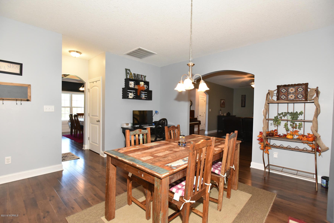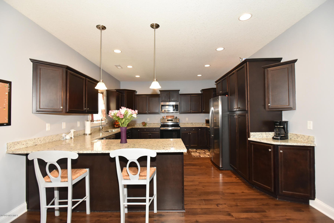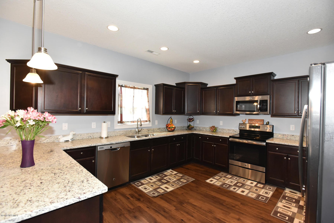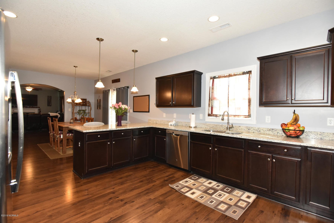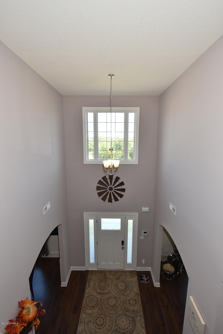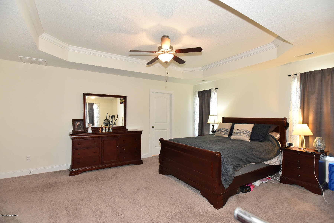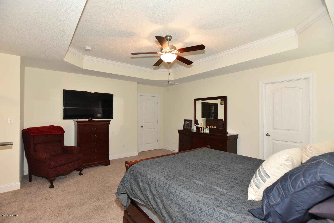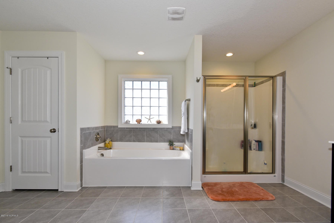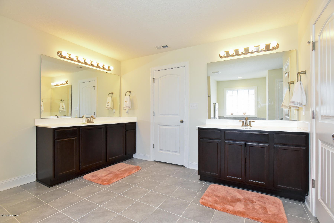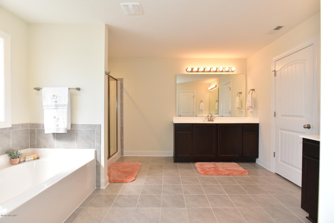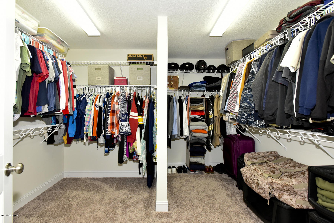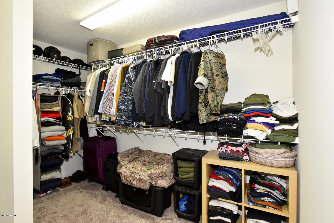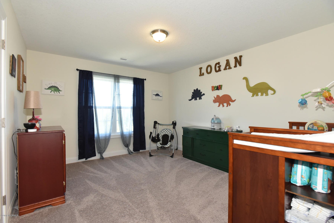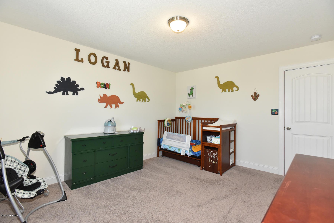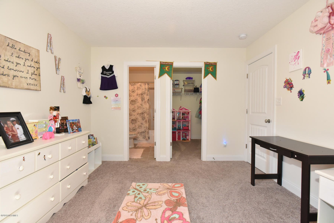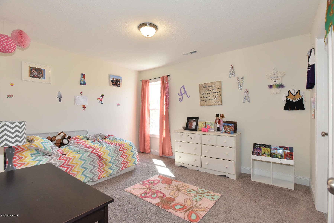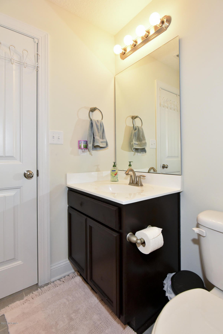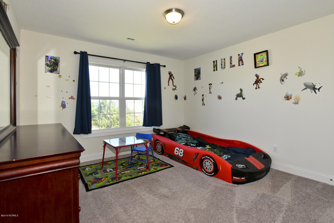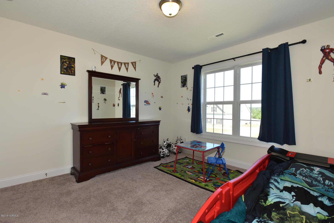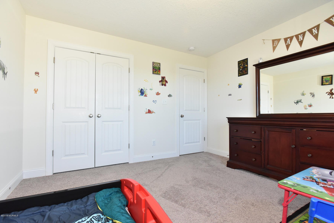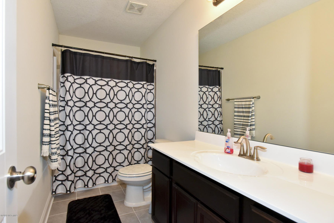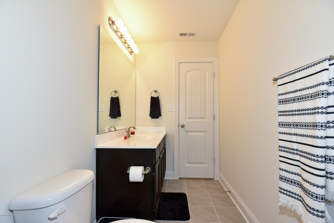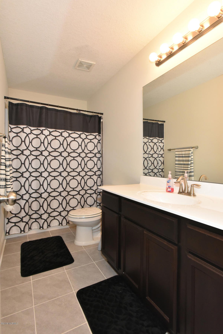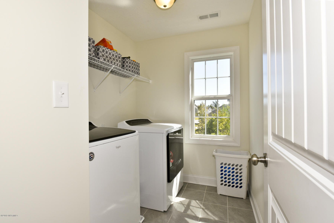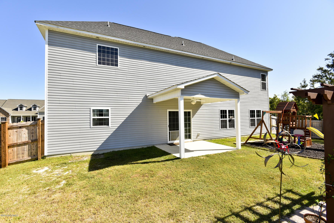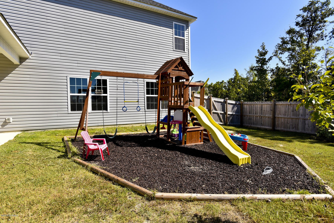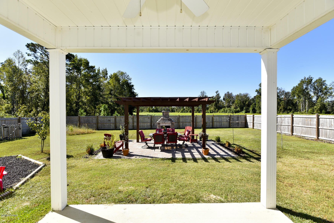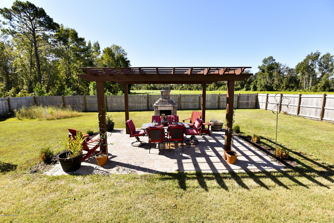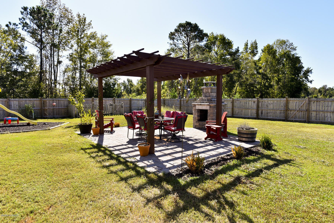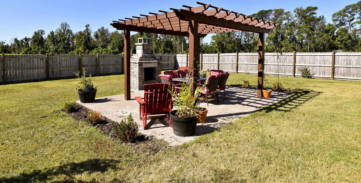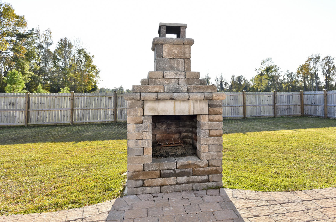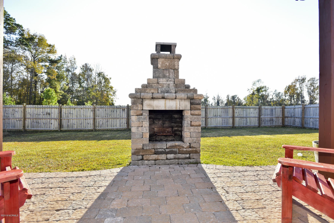317 Catamaran Road, Swansboro, NC 28584
- $303,500
- 4
- BD
- 4
- BA
- 2,975
- SqFt
- Sold Price
- $303,500
- List Price
- $304,900
- Status
- CLOSED
- MLS#
- 100188858
- Closing Date
- Jan 10, 2020
- Days on Market
- 45
- Year Built
- 2017
- Levels
- Two
- Bedrooms
- 4
- Bathrooms
- 4
- Half-baths
- 1
- Full-baths
- 3
- Living Area
- 2,975
- Acres
- 0.45
- Neighborhood
- Watercrest Landing
- Stipulations
- None
Property Description
This impeccably maintained house is ready for you to call it your home! The soaring ceilings welcome you into the home with formal dining room to the right, and flex room to the left. Need a playroom, an office, den, gym, whatever your heart desires, you can have it here. The wide open floorplan is perfect for entertaining. The massive kitchen with stainless steel appliances is perfect for the chef of the family. Upstairs you'll find an incredible Master Suite with separate sitting room area and the most incredible master bathroom you've ever seen with 2 separate vanities, soaker tub, separate shower, water closet and a walk-in closet that is to die for. Down the hall, another bedroom has its own private full bathroom, while the other 2 share the hall bath. The laundry room is conveniently located upstairs, as well. The fully fenced backyard is an oasis for the whole family. In addition to the covered patio, there is a huge 15x20 space complete with pergola and stone fireplace. Check out the childrens playset, AND grow your own fruits and veggies in the separately fenced garden area to keep the pets out. If that isn't enough, the home has an infrared air scrubber installed in the HVAC system for asthma sufferers or those with allergies. If that's still not enough, it also has whole house generator capabilities. This house has it all and you won't want to miss your opportunity to own this amazing home.
Additional Information
- HOA (annual)
- $150
- Available Amenities
- Maint - Comm Areas, Maint - Grounds, Management, Street Lights
- Appliances
- Dishwasher, Generator, Microwave - Built-In, Refrigerator, Stove/Oven - Electric
- Interior Features
- Blinds/Shades, Ceiling - Trey, Ceiling Fan(s), Pantry, Security System, Smoke Detectors, Walk-in Shower, Walk-In Closet
- Cooling
- Zoned
- Heating
- Heat Pump
- Water Heater
- Electric
- Fireplaces
- 1
- Floors
- Carpet, Tile, Wood
- Foundation
- Slab
- Roof
- Architectural Shingle
- Exterior Finish
- Stone, Vinyl Siding
- Exterior Features
- Covered, Patio, Porch, See Remarks, Cul-de-Sac Lot
- Lot Information
- Cul-de-Sac Lot
- Utilities
- Municipal Sewer, Municipal Water
- Lot Water Features
- None
- Elementary School
- Queens Creek
- Middle School
- Swansboro
- High School
- Swansboro
Mortgage Calculator
Listing courtesy of 360 Realty. Selling Office: Keller Williams Crystal Coast.

Copyright 2024 NCRMLS. All rights reserved. North Carolina Regional Multiple Listing Service, (NCRMLS), provides content displayed here (“provided content”) on an “as is” basis and makes no representations or warranties regarding the provided content, including, but not limited to those of non-infringement, timeliness, accuracy, or completeness. Individuals and companies using information presented are responsible for verification and validation of information they utilize and present to their customers and clients. NCRMLS will not be liable for any damage or loss resulting from use of the provided content or the products available through Portals, IDX, VOW, and/or Syndication. Recipients of this information shall not resell, redistribute, reproduce, modify, or otherwise copy any portion thereof without the expressed written consent of NCRMLS.

