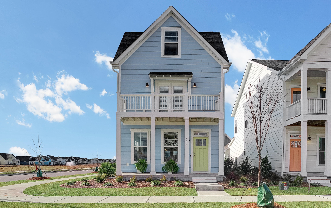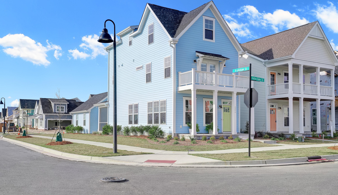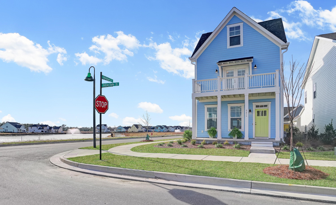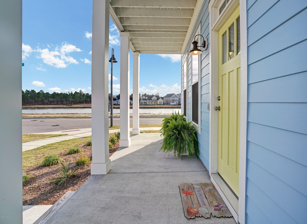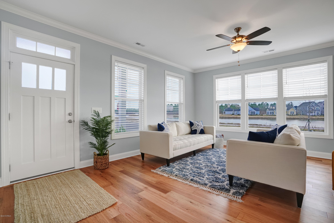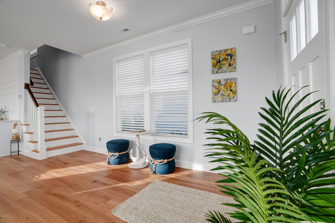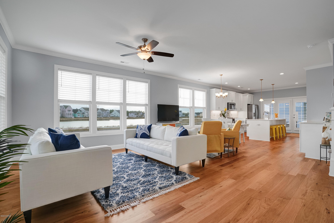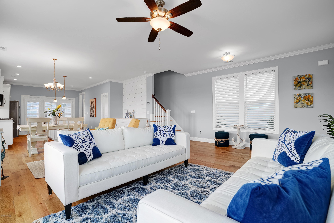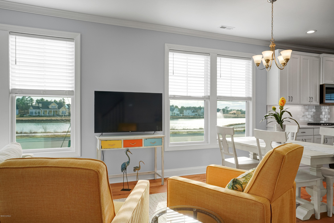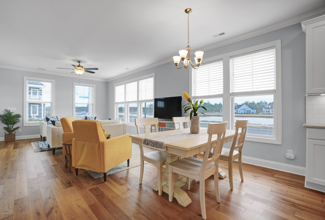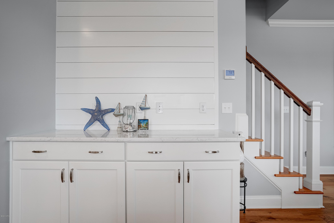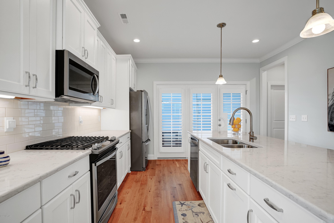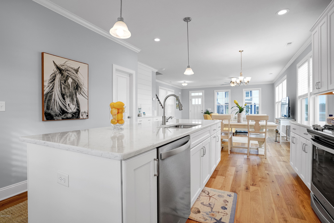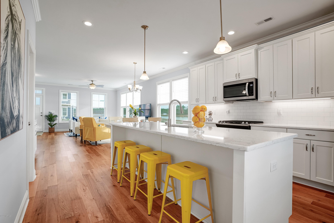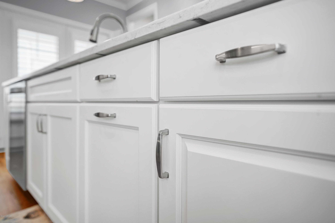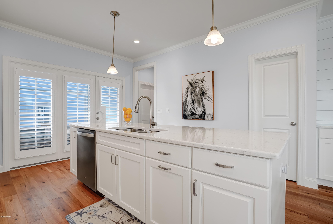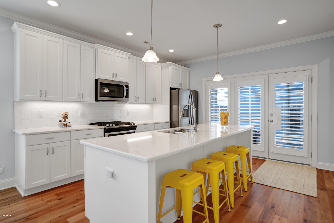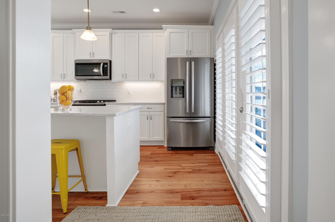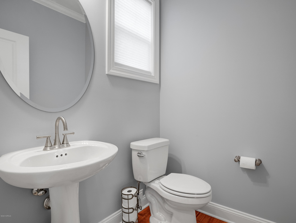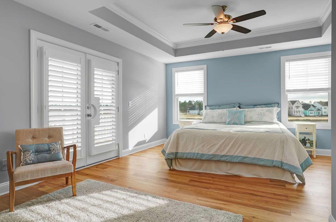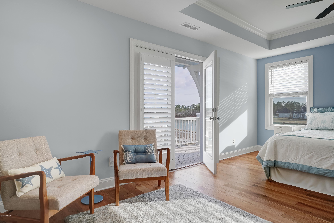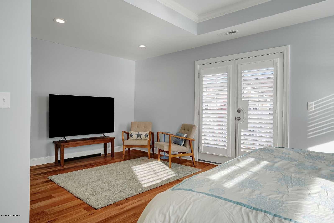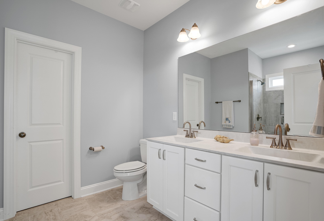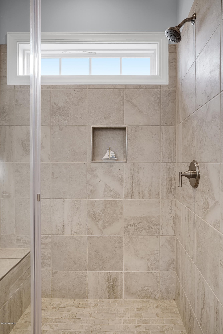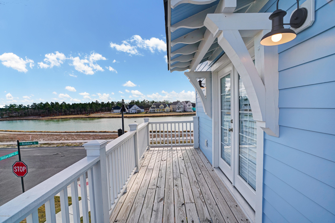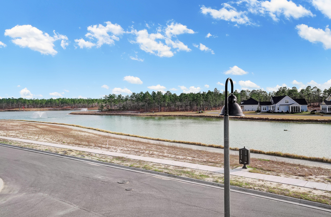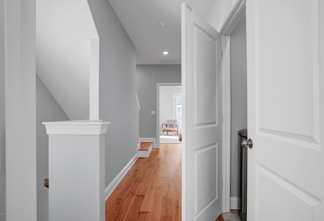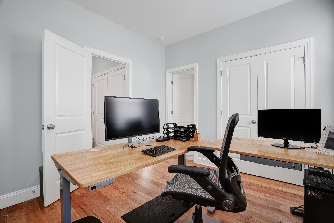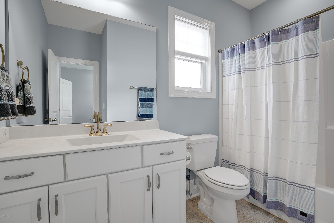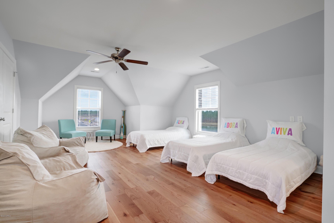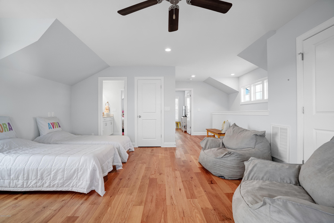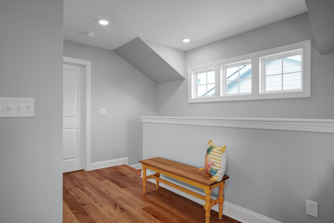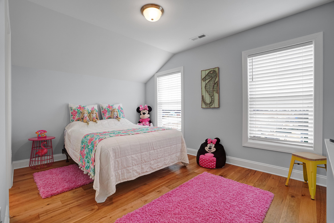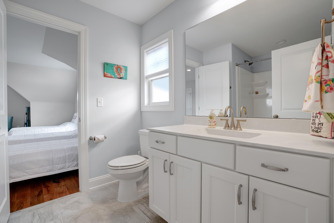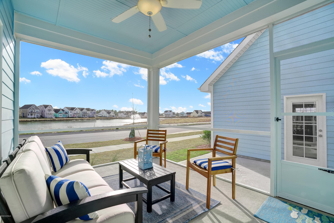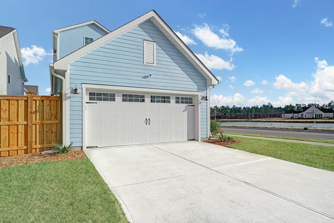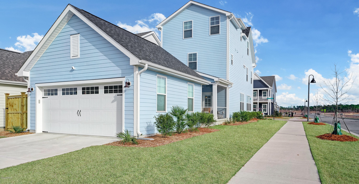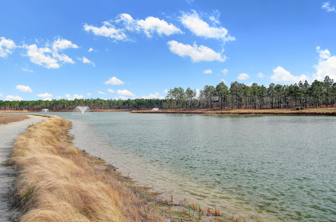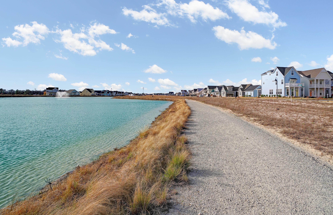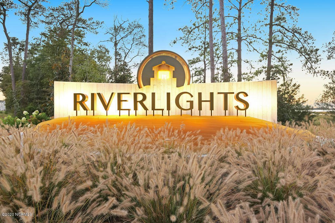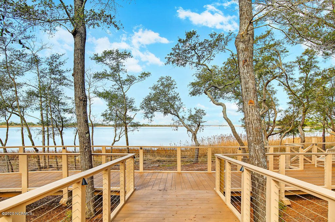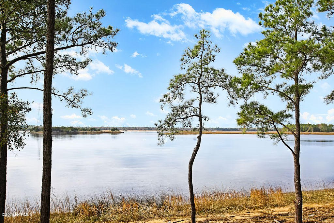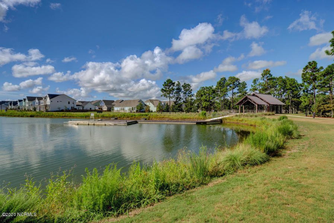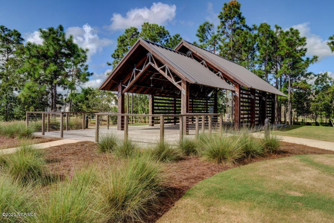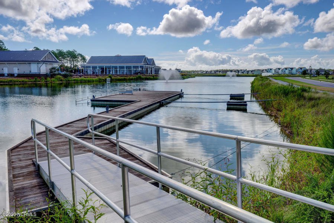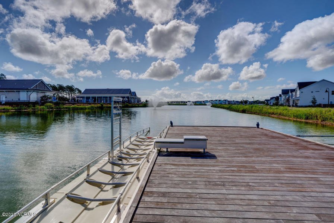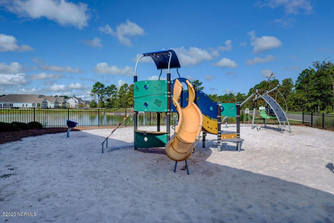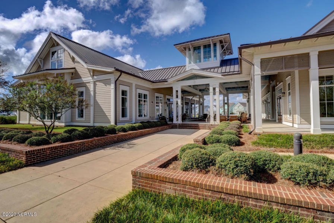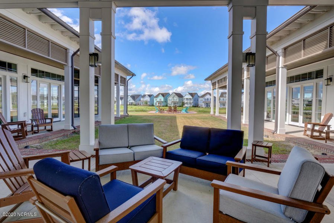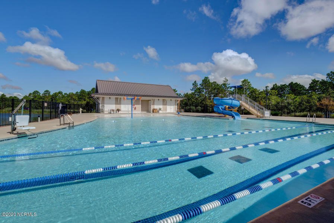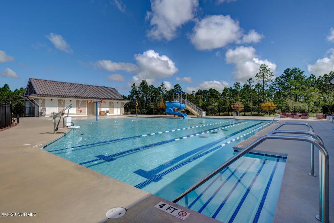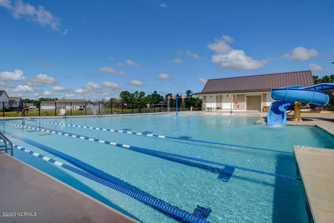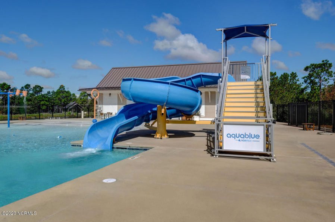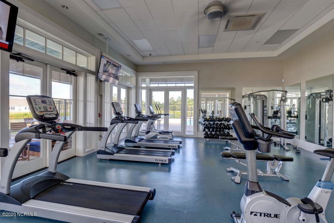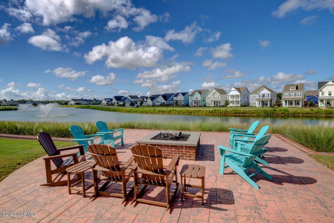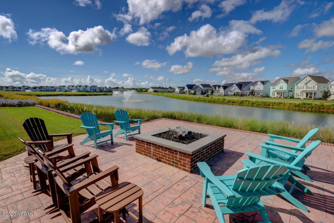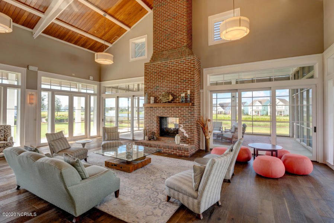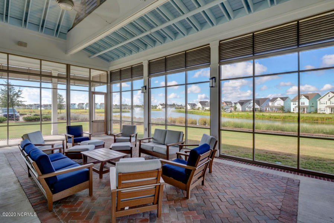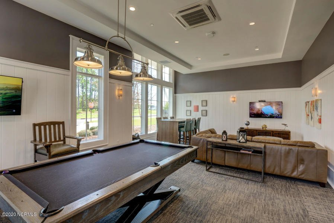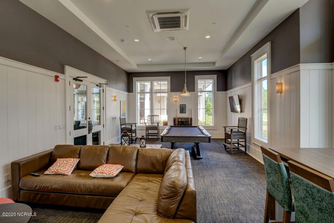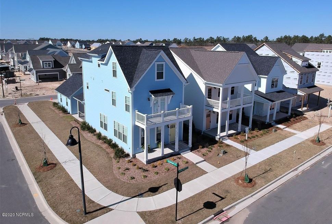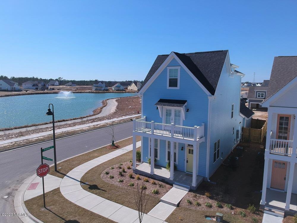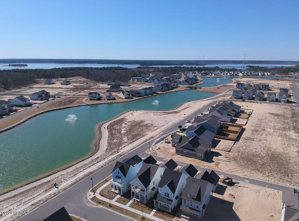4456 Indigo Slate Way, Wilmington, NC 28412
- $399,900
- 4
- BD
- 4
- BA
- 2,473
- SqFt
- Sold Price
- $399,900
- List Price
- $399,900
- Status
- CLOSED
- MLS#
- 100204677
- Closing Date
- Jul 10, 2020
- Days on Market
- 116
- Year Built
- 2019
- Levels
- 3 Story or More
- Bedrooms
- 4
- Bathrooms
- 4
- Half-baths
- 1
- Full-baths
- 3
- Living Area
- 2,473
- Acres
- 0.11
- Neighborhood
- Riverlights
- Stipulations
- None
Property Description
Welcome to this beautiful home on a premium lakefront lot! Customized to showcase stunning, panoramic lake views with amazing upgrades throughout featuring 2,400+ square feet of spacious, open concept living. Upon entry you will find a spacious living/dining area, a chef's kitchen with quartz countertops, upgraded SS appliances, an oversized island for cooking and entertainment, a large pantry as well as an oversized mudroom/storage off of the private screened-in back porch with gorgeous lake views. The 2nd floor boasts a large master suite, trey ceiling with French doors that lead you to your balcony over-looking the beautiful lake, a spa bath w/double vanity, luxury shower and a large walk-in closet. There's also 2nd floor laundry and a bedroom with a full bathroom. 3rd floor offers a bedroom with a large walk-in closet, Jack and Jill bath featuring a large garden tub and a huge bonus room/4th bedroom with an additional closet. Beautiful engineered hardwood flooring throughout (no carpet), shiplap accent wall, butler's pantry and much more. The 2-car garage is detached along with fresh new landscaping and a privacy fence. Paddle around the 38-acre lake, enjoy more than five miles of walking/bike trails right outside your door and everything else this coastal community offers.
Additional Information
- Taxes
- $1,516
- HOA (annual)
- $1,140
- Available Amenities
- Boat Dock, Clubhouse, Community Pool, Fitness Center, Maint - Comm Areas, Management, Playground, Restaurant, Sidewalk, Trail(s)
- Appliances
- Dishwasher, Disposal, Dryer, Microwave - Built-In, Refrigerator, Stove/Oven - Gas, Washer
- Interior Features
- 9Ft+ Ceilings, Blinds/Shades, Ceiling - Trey, Ceiling Fan(s), Pantry, Smoke Detectors, Walk-in Shower, Walk-In Closet
- Cooling
- Central
- Heating
- Heat Pump
- Water Heater
- Natural Gas, Tankless
- Floors
- Tile, Wood
- Foundation
- Slab
- Roof
- Architectural Shingle
- Exterior Finish
- Fiber Cement
- Exterior Features
- Water Access Comm, Balcony, Covered, Patio, Porch, Corner Lot
- Lot Information
- Corner Lot
- Waterfront
- Yes
- Utilities
- Municipal Sewer, Municipal Water, Natural Gas Connected, Sewer Connected
- Lot Water Features
- Water Access Comm
- Elementary School
- Williams
- Middle School
- Williston
- High School
- New Hanover
Mortgage Calculator
Listing courtesy of Intracoastal Realty Corp. Selling Office: Coldwell Banker Sea Coast Advantage-Midtown.

Copyright 2024 NCRMLS. All rights reserved. North Carolina Regional Multiple Listing Service, (NCRMLS), provides content displayed here (“provided content”) on an “as is” basis and makes no representations or warranties regarding the provided content, including, but not limited to those of non-infringement, timeliness, accuracy, or completeness. Individuals and companies using information presented are responsible for verification and validation of information they utilize and present to their customers and clients. NCRMLS will not be liable for any damage or loss resulting from use of the provided content or the products available through Portals, IDX, VOW, and/or Syndication. Recipients of this information shall not resell, redistribute, reproduce, modify, or otherwise copy any portion thereof without the expressed written consent of NCRMLS.
