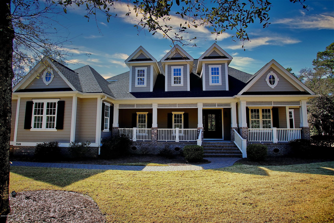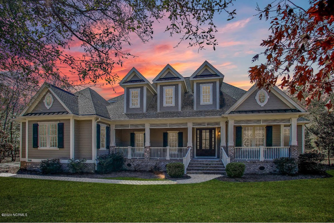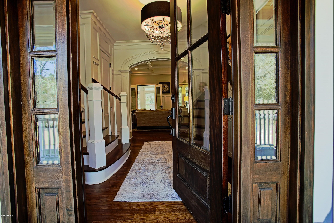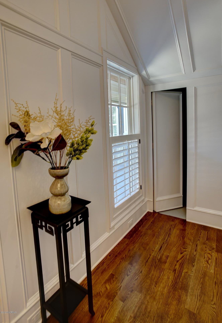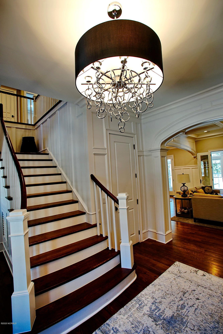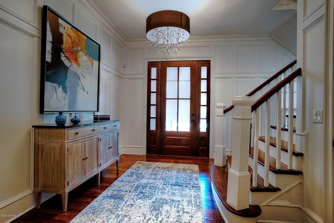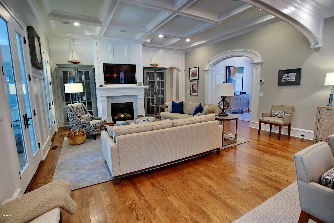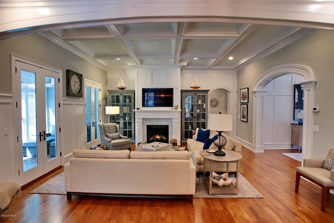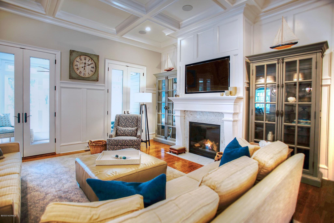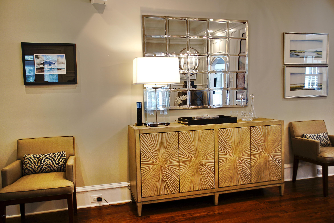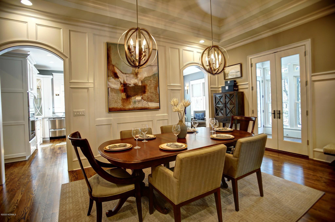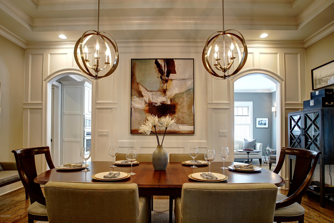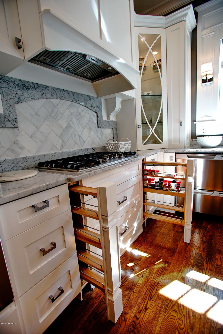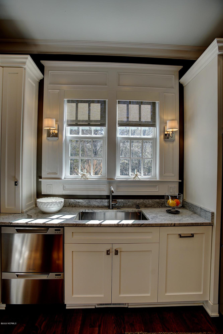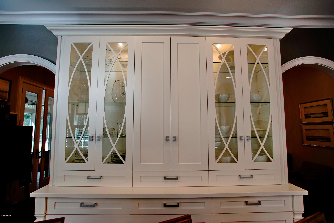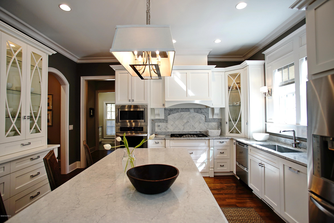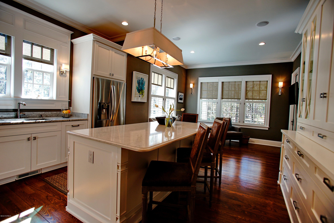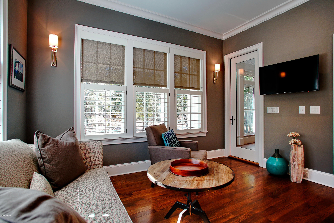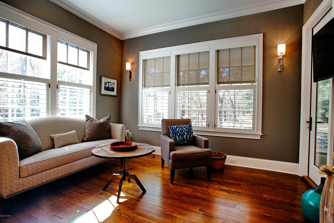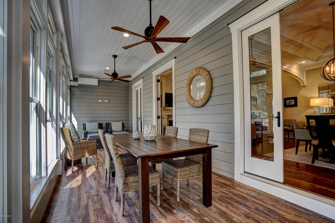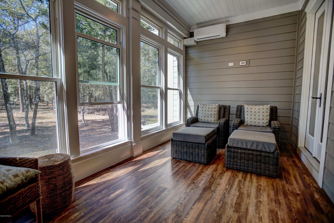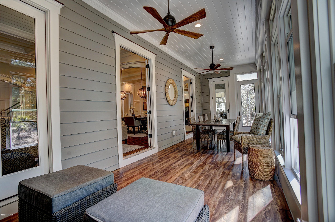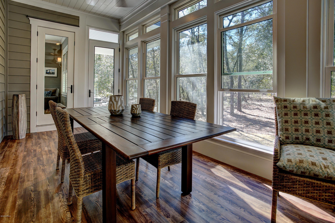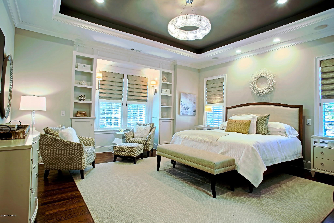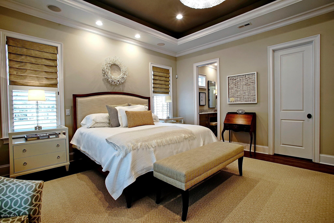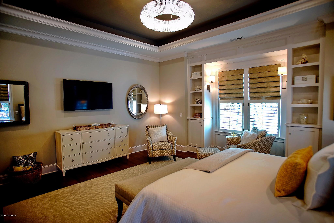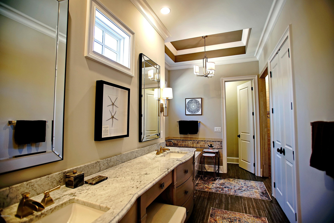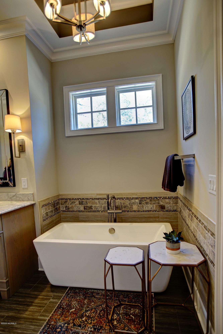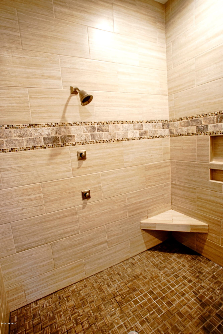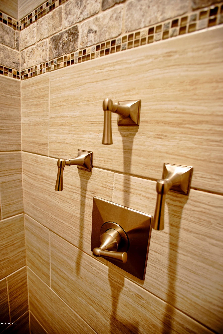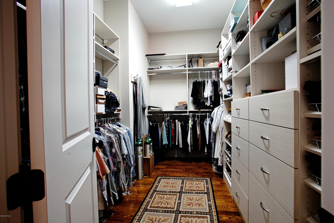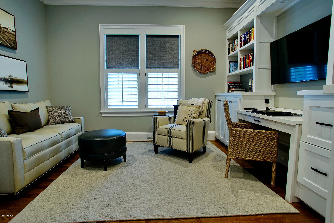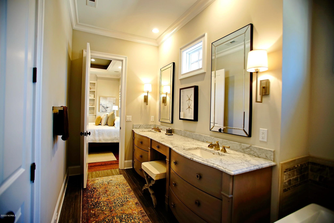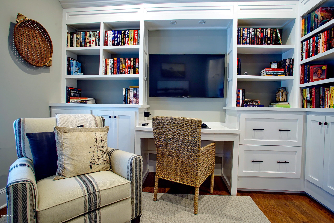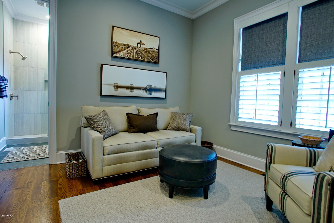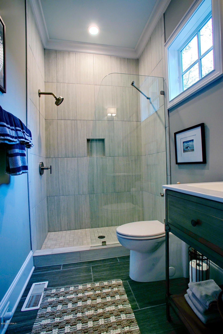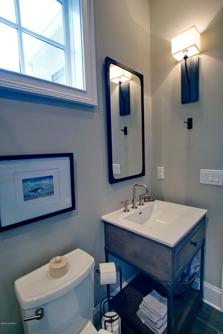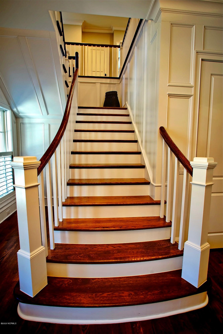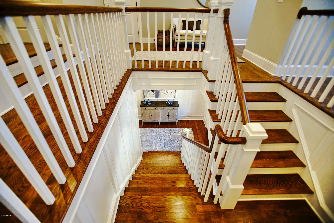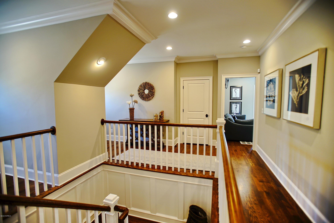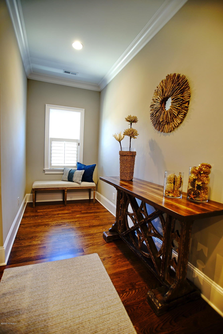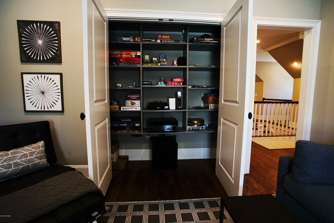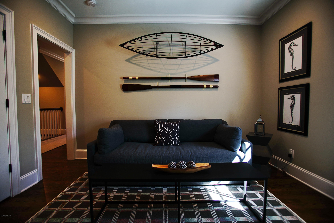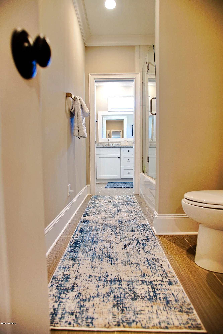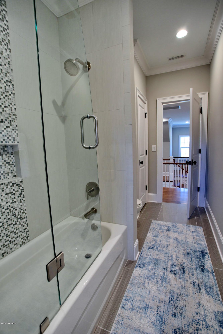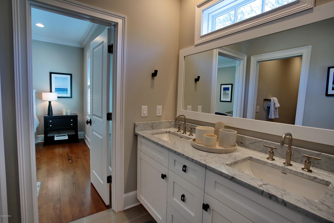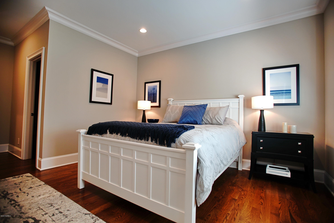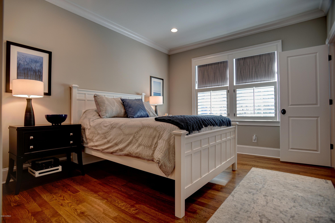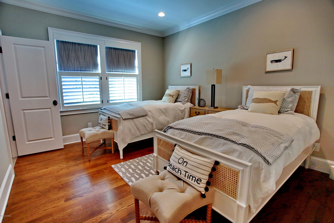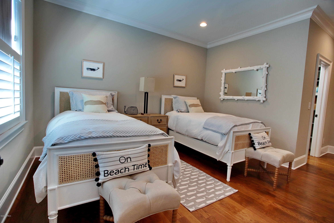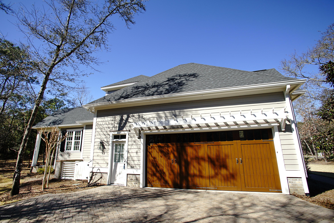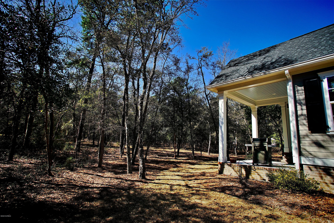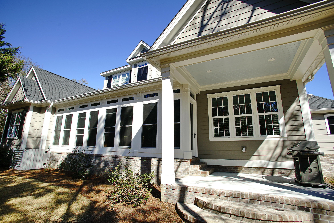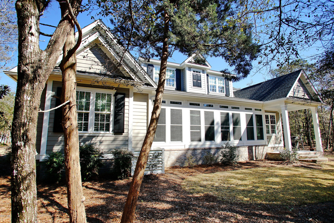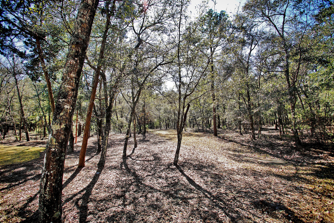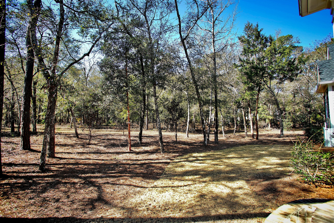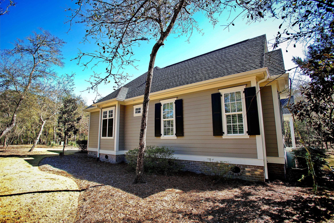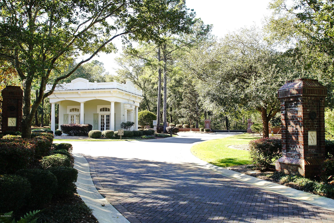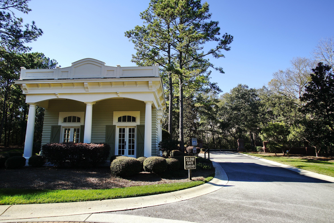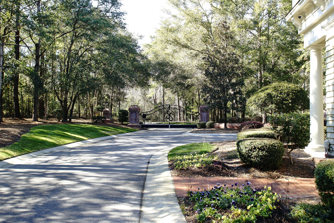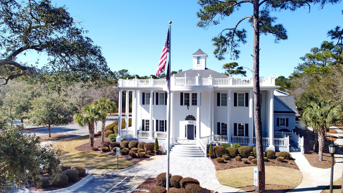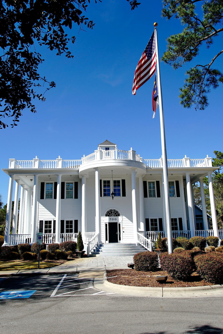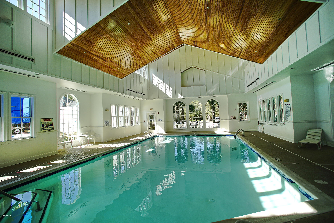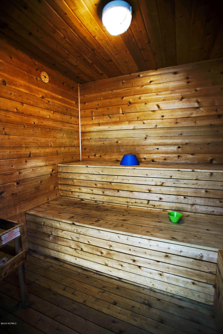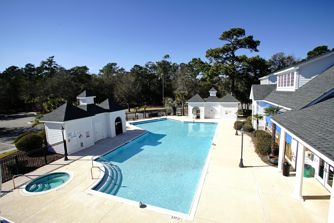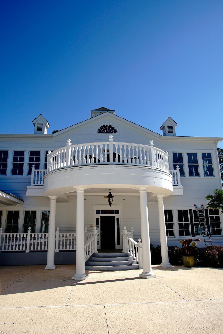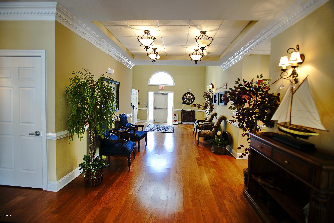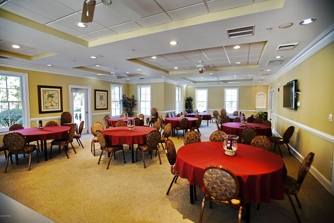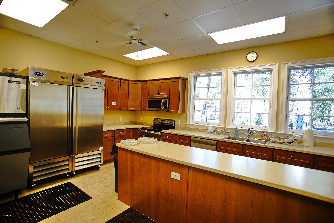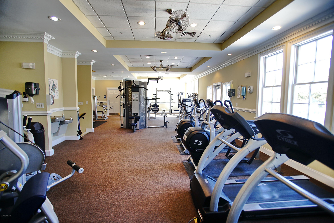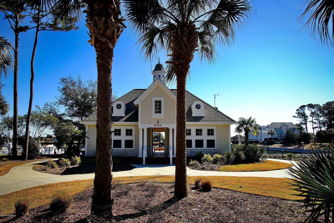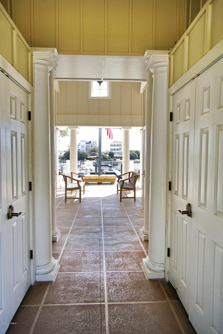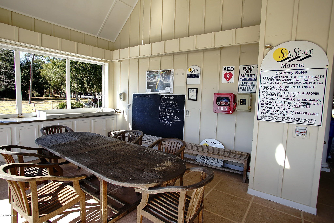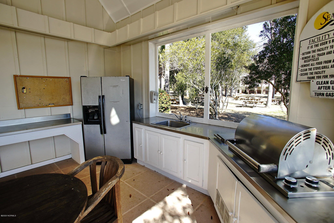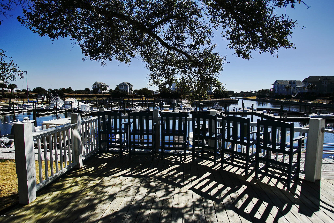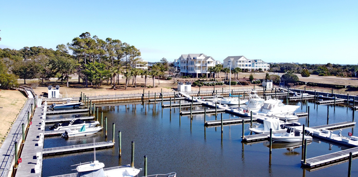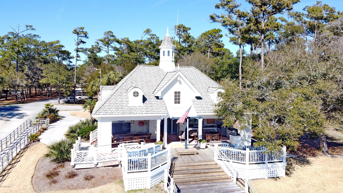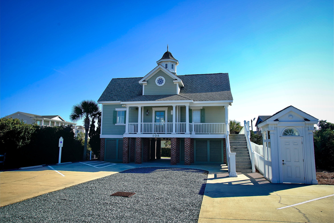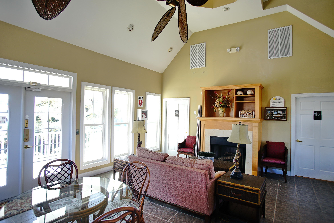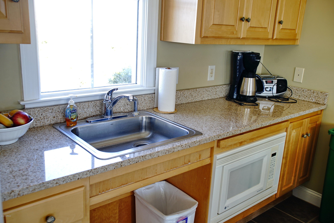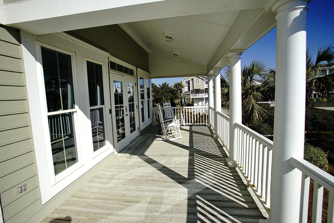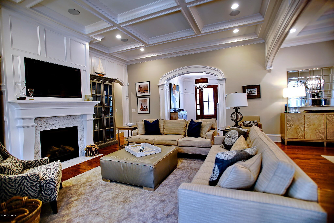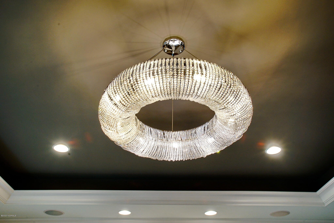3508 Concordia Avenue Sw, Supply, NC 28462
- $653,000
- 3
- BD
- 4
- BA
- 3,744
- SqFt
- Sold Price
- $653,000
- List Price
- $650,000
- Status
- CLOSED
- MLS#
- 100204936
- Closing Date
- May 22, 2020
- Days on Market
- 57
- Year Built
- 2015
- Levels
- Two
- Bedrooms
- 3
- Bathrooms
- 4
- Half-baths
- 1
- Full-baths
- 3
- Living Area
- 3,744
- Acres
- 0.52
- Neighborhood
- Seascape
- Stipulations
- None
Property Description
Built in 2015, nestled in a park-like setting find this absolutely stunning home built by Whitney Blair, Builder of the 2017 Southern Living Idea House on Bald Head Island. Extensive millwork, floor to ceiling wainscoting, coffered ceiling, trey ceilings, crown molding, mantle mill work, arched casement mill work. Wood floors throughout except bathrooms and laundry room, which are tile, and the enclosed sun porch which is luxury vinyl plank flooring. Carrera marble solid surface countertops. The french panes are truly divided light panes, not single panes of glass with removable grids. The rocking chair front porch invites you to have a seat. Relax in the newly built enclosed sun porch which is heated and cooled making it a room for all seasons. Enjoy your favorite music through the surround sound in every room. 5 TV's and Sound system accessories convey.Every single detail was considered by the sellers when they built this home. The photos do not do it justice. You really need to walk through the generously apportioned rooms to appreciate the size and beauty of this home. Bright and cheerful rooms. A large 1st floor office with full bathroom provide a quiet, private work space. A large open seating area leads to the second floor guest bedrooms. Seascape at Holden Plantation is a beautiful Intracoastal waterway community, with amenities that include a secure storage area for your ''big toys''. A marina with deeded boat slips and two loading ramps, a picnic area and marina house with fish cleaning station, kitchen, ample seating and bathrooms. The main clubhouse features indoor and outdoor pools, sauna, kitchen, library/card room, meeting/ entertainment room, and state of the art fitness center with showers and changing rooms. A beach clubhouse, located on Holden Beach, has outdoor showers, restrooms, parking, kitchen, fireplace, and a lovely rocking chair porch. A beach clubhouse, located on Holden Beach, has outdoor showers, restrooms, parking, kitchen, fireplace, and a lovely rocking chair porch.The community has miles of walking paths/boardwalks with three buildings in which to rest along the way. This home and community truly have it all. What're you waiting for? Your new lifestyle awaits!
Additional Information
- HOA (annual)
- $1,850
- Available Amenities
- Boat Dock, Clubhouse, Community Pool, Fitness Center, Gated, Indoor Pool, Maint - Comm Areas, Maint - Roads, Management, Marina, Master Insure, Picnic Area, Ramp, RV/Boat Storage, Sidewalk, Storage, Street Lights, Trail(s), Trash
- Appliances
- Convection Oven, Cooktop - Gas, Dishwasher, Disposal, Dryer, Ice Maker, Microwave - Built-In, Refrigerator, Stove/Oven - Electric, Vent Hood, Washer
- Interior Features
- 1st Floor Master, 9Ft+ Ceilings, Blinds/Shades, Ceiling - Trey, Ceiling - Vaulted, Ceiling Fan(s), Foyer, Gas Logs, Intercom/Music, Mud Room, Pantry, Security System, Smoke Detectors, Solid Surface, Walk-in Shower, Walk-In Closet
- Cooling
- Central, Zoned
- Heating
- Forced Air, Heat Pump
- Water Heater
- Electric
- Fireplaces
- 1
- Floors
- Wood
- Foundation
- Crawl Space, See Remarks
- Roof
- Architectural Shingle
- Exterior Finish
- Brick, Fiber Cement
- Exterior Features
- Gas Logs, Irrigation System, Thermal Doors, Thermal Windows, Water Access Comm, Waterfront Comm, Balcony, Covered, Enclosed, Porch, Open
- Lot Information
- Open
- Utilities
- Municipal Water, Septic On Site
- Lot Water Features
- Water Access Comm, Waterfront Comm
- Garage Description
- Community RV and Boa
- Elementary School
- Virginia Williamson
- Middle School
- Cedar Grove
- High School
- West Brunswick
Mortgage Calculator
Listing courtesy of Margaret Rudd Assoc/Sp. Selling Office: Margaret Rudd Assoc/O.I..

Copyright 2024 NCRMLS. All rights reserved. North Carolina Regional Multiple Listing Service, (NCRMLS), provides content displayed here (“provided content”) on an “as is” basis and makes no representations or warranties regarding the provided content, including, but not limited to those of non-infringement, timeliness, accuracy, or completeness. Individuals and companies using information presented are responsible for verification and validation of information they utilize and present to their customers and clients. NCRMLS will not be liable for any damage or loss resulting from use of the provided content or the products available through Portals, IDX, VOW, and/or Syndication. Recipients of this information shall not resell, redistribute, reproduce, modify, or otherwise copy any portion thereof without the expressed written consent of NCRMLS.
