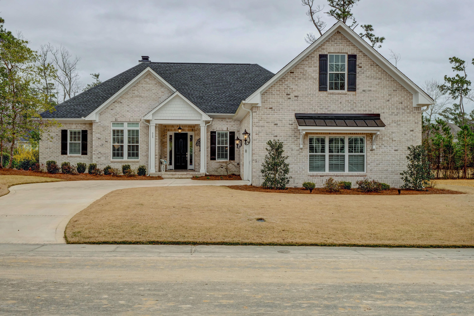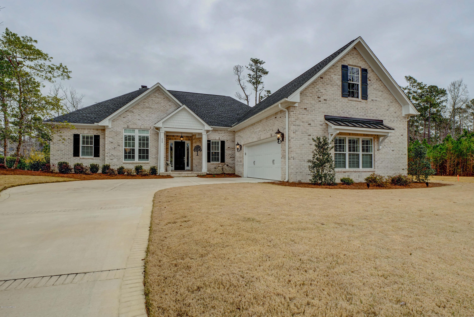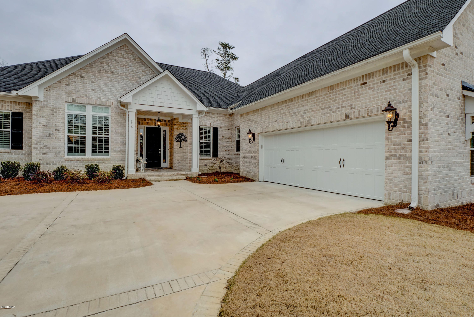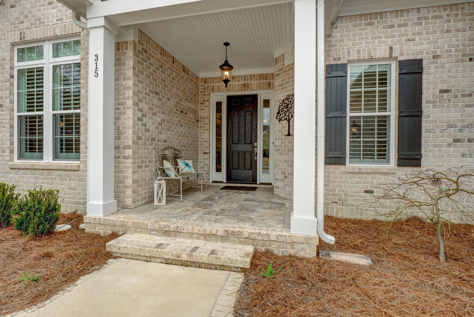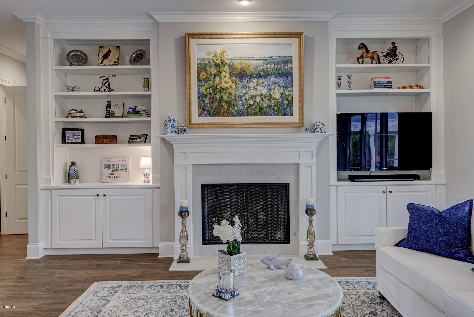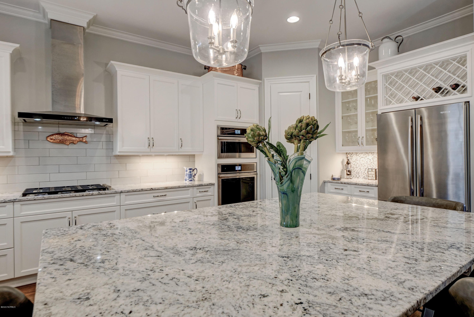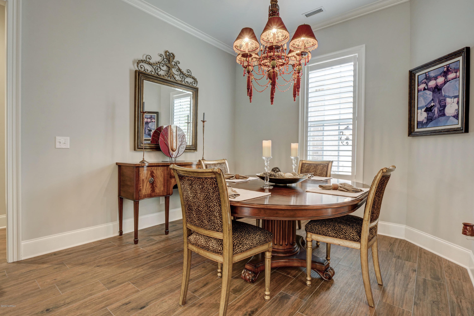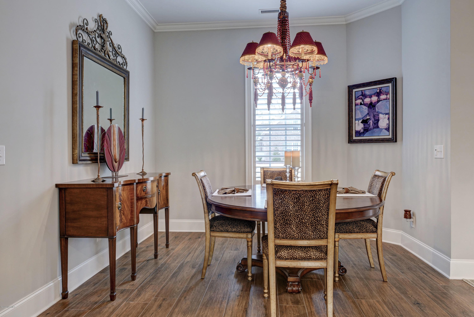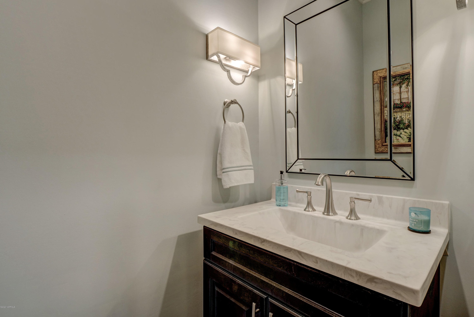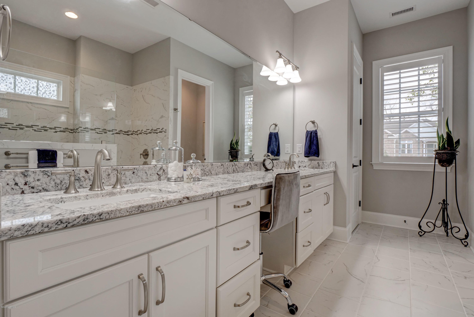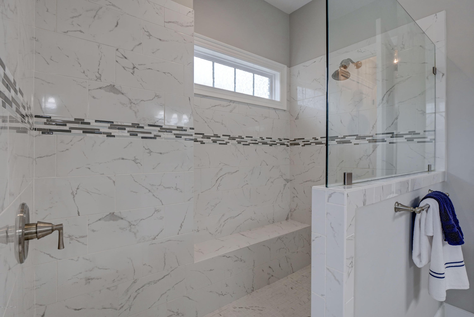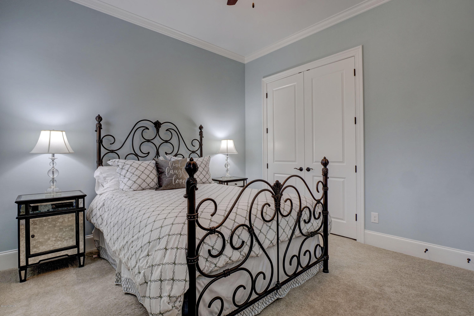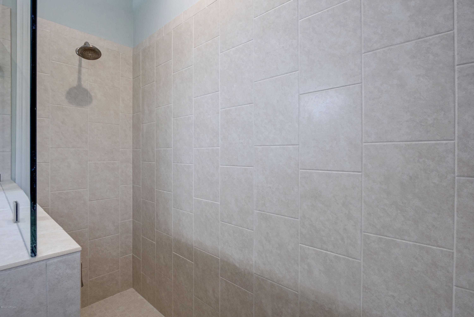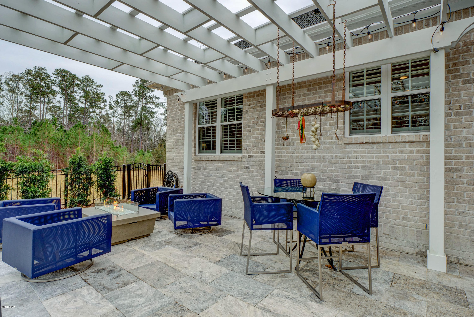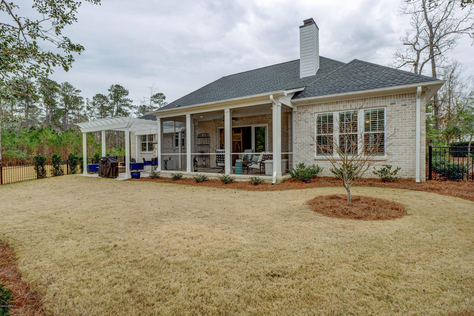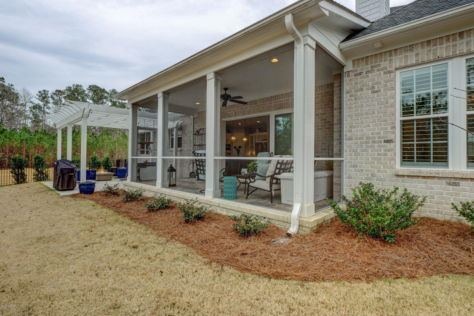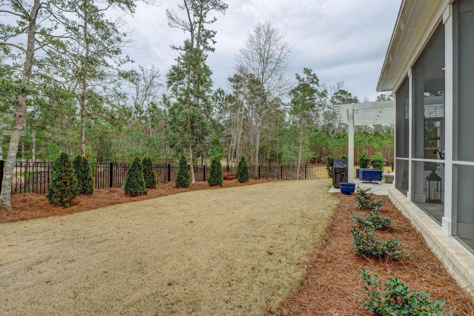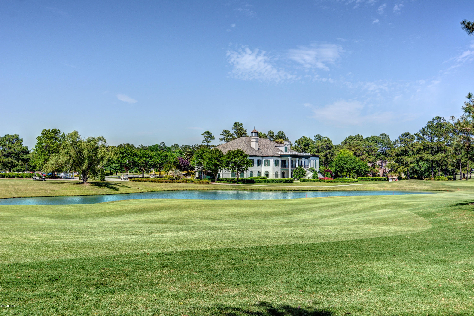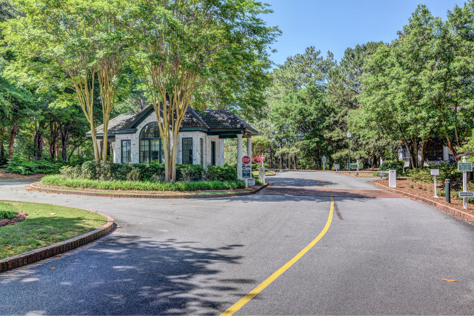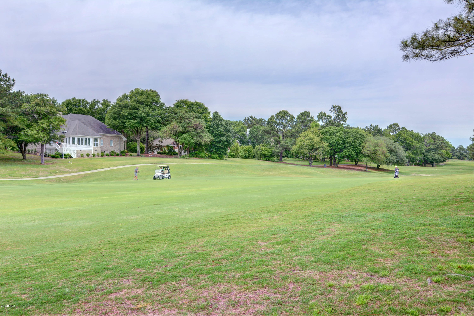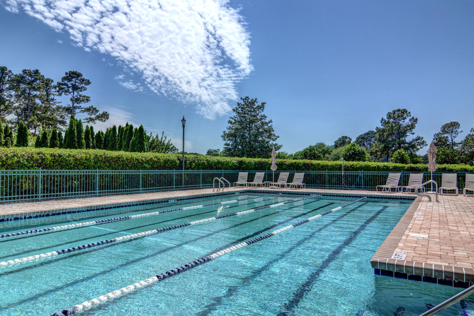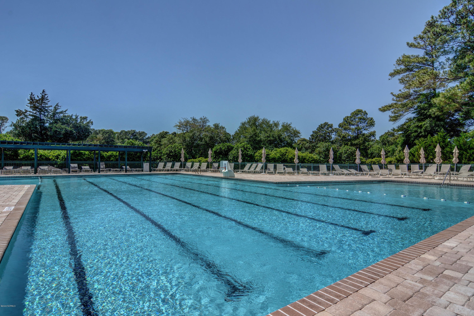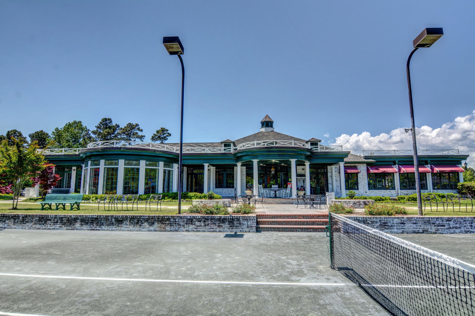315 Grayhawk Circle, Wilmington, NC 28411
- $560,000
- 3
- BD
- 3
- BA
- 2,545
- SqFt
- Sold Price
- $560,000
- List Price
- $562,000
- Status
- CLOSED
- MLS#
- 100205299
- Closing Date
- Oct 16, 2020
- Days on Market
- 178
- Year Built
- 2017
- Levels
- One
- Bedrooms
- 3
- Bathrooms
- 3
- Half-baths
- 1
- Full-baths
- 2
- Living Area
- 2,545
- Acres
- 0.29
- Neighborhood
- Porters Neck Plantation
- Stipulations
- None
Property Description
This like-new home in the Forest Creek area of Porters Neck is a masterpiece! Every upgrade you can think of has been added to this home. Telescopic sliding doors (with remote control blinds) open to a roomy screened porch. There's an enlarged 18' 2 car garage, upgraded appliance package, whole house gutters, plantation shutters throughout, semi-solid doors, crown molding, upgraded tile floors, hand laid travertine stone on front and rear porches, gas line and firepit installed on the patio, security system, and much more. The open floor plan is roomy and bright. The beautiful kitchen boasts granite with 5 x 8 island, has custom lighting and ample cabinet and counter space. The living area has built-ins surrounding a gas or radiant wood burning fireplace. The formal dining room is great for family gatherings. This home is all first floor living with a split floor plan allowing privacy for your spacious master suite. His and her closets and large master shower make this space just perfect. There are 2 more bedrooms and extra den or office space, large laundry room, another full bath, plus plenty of closet storage. The neighborhood is situated between two meticulously manicured 18- hole golf courses and yet, offers quick access to all the fine dining, shopping, and historic charm Wilmington has to offer and easy access to Wrightsville and Topsail Beaches. Memberships are available at Porters Neck Country Club which offers many fine amenities.
Additional Information
- HOA (annual)
- $972
- Available Amenities
- Gated, Maint - Comm Areas, Maint - Roads, Management, Street Lights, Taxes
- Appliances
- Convection Oven, Cooktop - Gas, Dishwasher, Disposal, Refrigerator, Stove/Oven - Electric, Vent Hood
- Interior Features
- 1st Floor Master, 9Ft+ Ceilings, Blinds/Shades, Ceiling Fan(s), Gas Logs, Mud Room, Pantry, Security System, Smoke Detectors, Solid Surface, Walk-in Shower, Walk-In Closet
- Cooling
- Central
- Heating
- Heat Pump
- Water Heater
- Propane, Tankless
- Fireplaces
- 1
- Floors
- Carpet, Tile
- Foundation
- Slab
- Roof
- Architectural Shingle
- Exterior Finish
- Brick
- Exterior Features
- Gas Logs, Irrigation System, Covered, Patio, Porch, Screened, Dead End
- Lot Information
- Dead End
- Utilities
- Municipal Sewer, Municipal Water
- Lot Water Features
- None
- Elementary School
- Blair
- Middle School
- Holly Shelter
- High School
- Laney
Mortgage Calculator
Listing courtesy of Coldwell Banker Sea Coast Advantage. Selling Office: Coldwell Banker Sea Coast Advantage.

Copyright 2024 NCRMLS. All rights reserved. North Carolina Regional Multiple Listing Service, (NCRMLS), provides content displayed here (“provided content”) on an “as is” basis and makes no representations or warranties regarding the provided content, including, but not limited to those of non-infringement, timeliness, accuracy, or completeness. Individuals and companies using information presented are responsible for verification and validation of information they utilize and present to their customers and clients. NCRMLS will not be liable for any damage or loss resulting from use of the provided content or the products available through Portals, IDX, VOW, and/or Syndication. Recipients of this information shall not resell, redistribute, reproduce, modify, or otherwise copy any portion thereof without the expressed written consent of NCRMLS.
