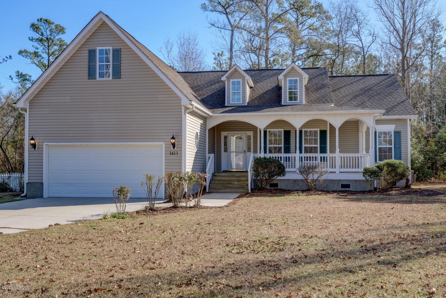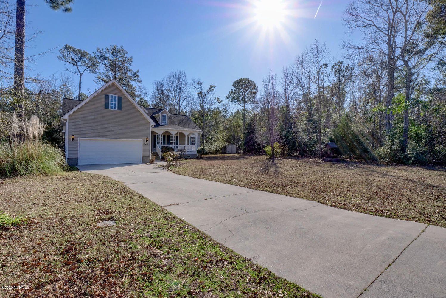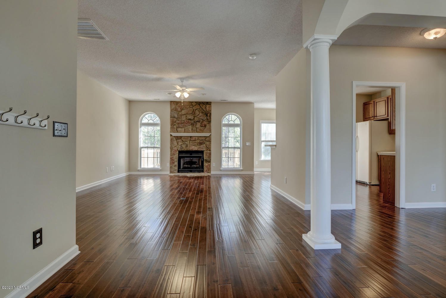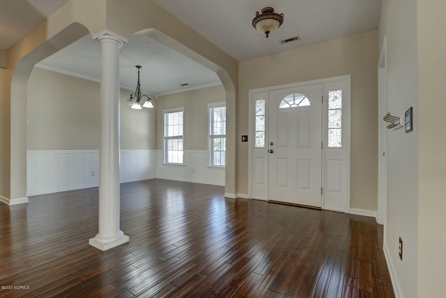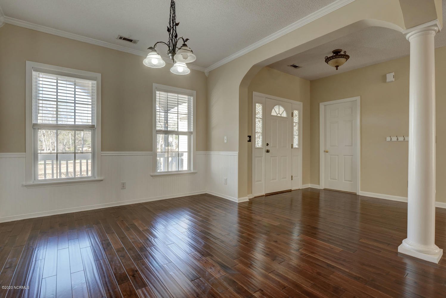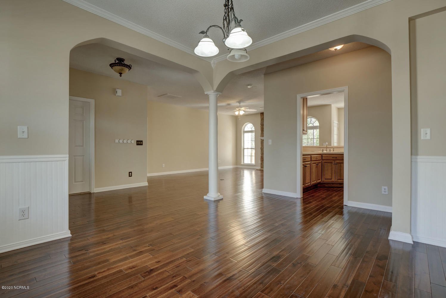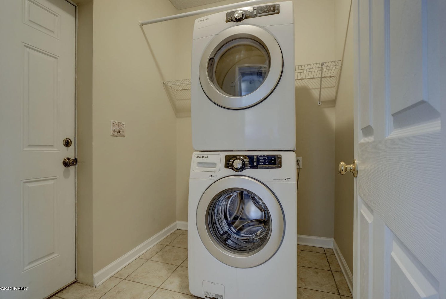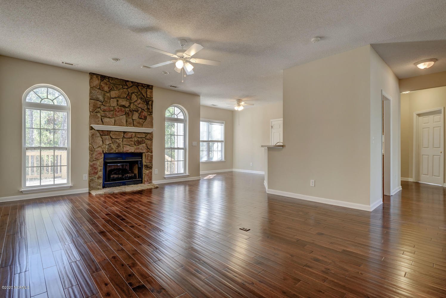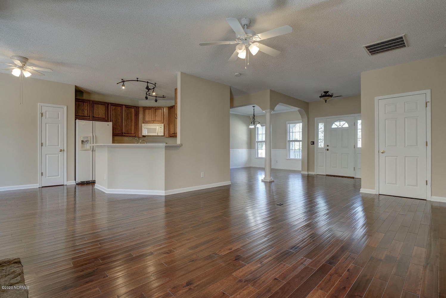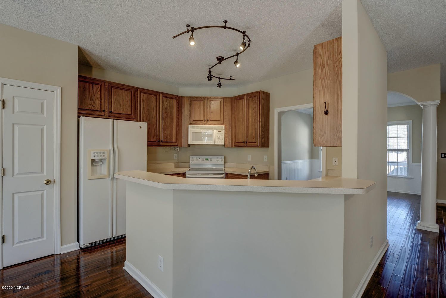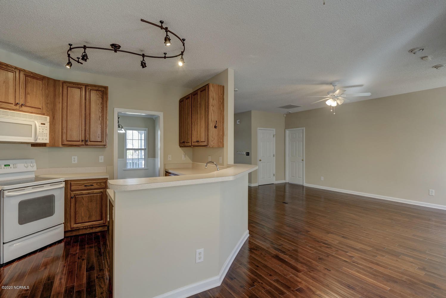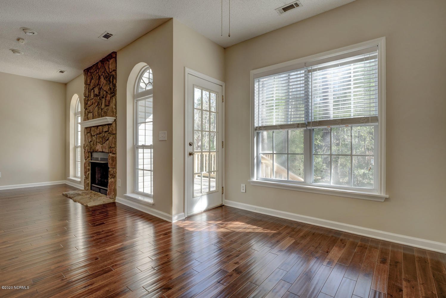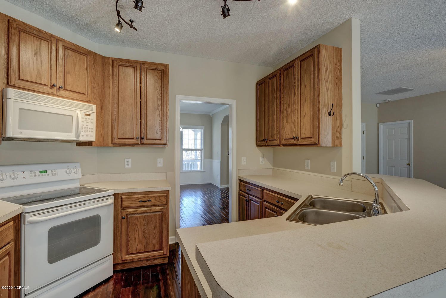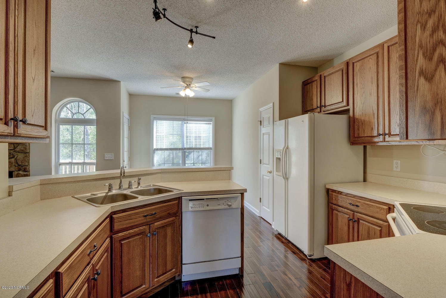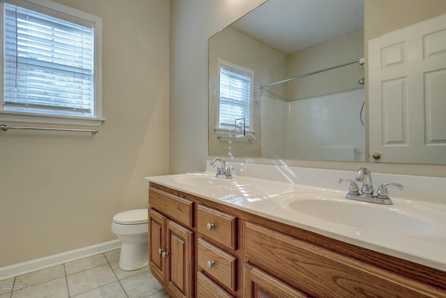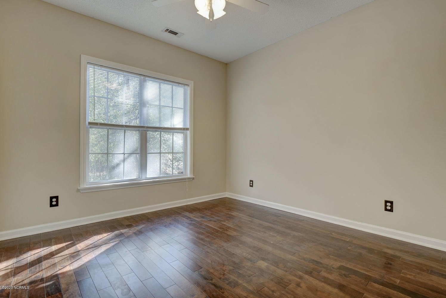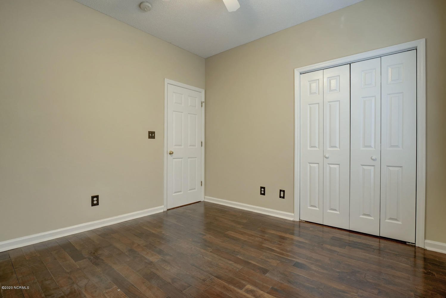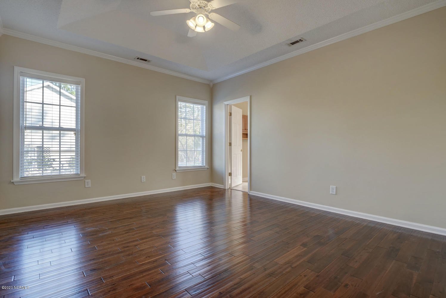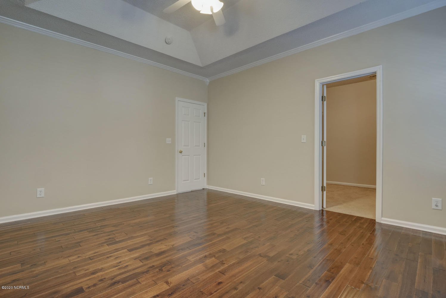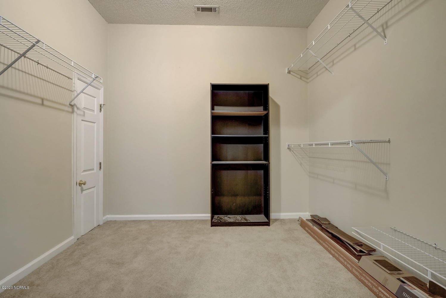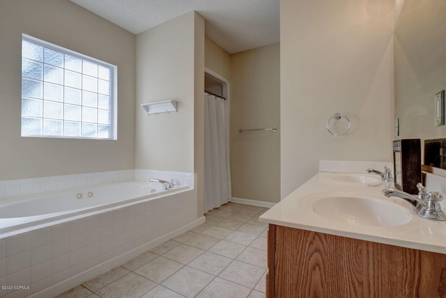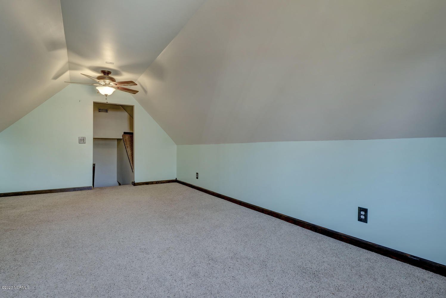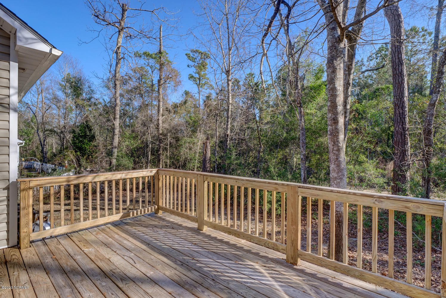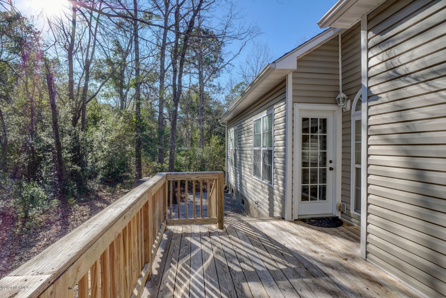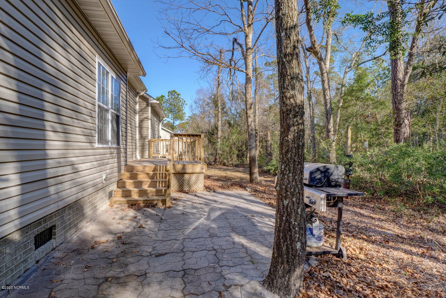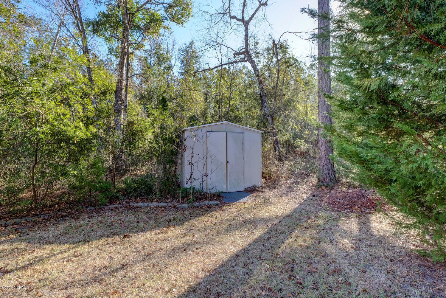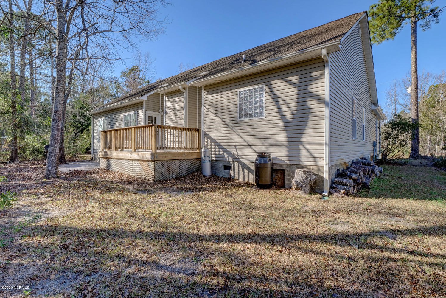1411 Chadwick Shores Drive, Sneads Ferry, NC 28460
- $230,000
- 3
- BD
- 2
- BA
- 1,750
- SqFt
- Sold Price
- $230,000
- List Price
- $234,000
- Status
- CLOSED
- MLS#
- 100205689
- Closing Date
- Jul 01, 2020
- Days on Market
- 63
- Year Built
- 2004
- Levels
- Two
- Bedrooms
- 3
- Bathrooms
- 2
- Full-baths
- 2
- Living Area
- 1,750
- Acres
- 0.32
- Neighborhood
- Chadwick Shores
- Stipulations
- None
Property Description
Beautiful home in Chadwick Shores. This 0.32 Acre landscaped property is located in the heart of Sneads Ferry close to award-winning Topsail Beaches and Camp Lejeune's back gate. Exterior features covered porch with wood handrails, crawl space foundation, beige vinyl siding, and a large landscaped yard. The great room is anchored by a grand fireplace with a stone hearth, natural stone surround and a white mantel. Arched transom windows flood the living room with light, designed with 9 ft ceilings and 3 1/4 in base boards and deep hardwood floors.The kitchen includes a custom lighting 25 cubic inch side by side refrigerator, smooth top stove, built in microwave oven, and efficient dishwasher. Just off the kitchen is the dining room, with B board wainscoting, a three-lamp chandelier crown molding and hardwood floors.The first-floor Master suite features 9-ft ceilings, Low E vinyl windows, a walk-in closet, hardwood floors and an open-air ceiling fan with wired control. The Master bath has a dual vanity, jetted tub, and separate shower. Bedroom 2 and 3 feature 9-ft ceilings, Low E vinyl windows, hardwood floors, and AV access. The Guest Bath boasts a dual vanity, shower tub combo and tiled floor., The bonus room features smoothing ceilings, wired ceiling fan, ductless HVAC and carpet floors. The back deck perfect for entertaining,leads to a large stone patio and storage shed.This home is covered with 1 year 2-10 Home Warranty. Additional features include shingled roof, anti-termite contract, and a garden area.
Additional Information
- HOA (annual)
- $350
- Available Amenities
- Boat Dock, Gated, Maint - Comm Areas, Maint - Roads, Management, Picnic Area, Playground, Taxes
- Appliances
- Dryer, Microwave - Built-In, Refrigerator, Stove/Oven - Electric, Washer
- Interior Features
- 1st Floor Master, 9Ft+ Ceilings, Ceiling Fan(s), Foyer, Gas Logs, Smoke Detectors, Walk-In Closet
- Cooling
- Zoned
- Heating
- Heat Pump
- Water Heater
- Electric
- Fireplaces
- 1
- Floors
- Carpet, Wood
- Foundation
- Crawl Space, Raised
- Roof
- Shingle
- Exterior Finish
- Vinyl Siding
- Exterior Features
- Water Access Comm, Waterfront Comm, Storage, Deck, Patio, Porch
- Utilities
- Municipal Water, Septic On Site
- Lot Water Features
- Water Access Comm, Waterfront Comm
- Elementary School
- Dixon
- Middle School
- Dixon
- High School
- Dixon
Mortgage Calculator
Listing courtesy of Coldwell Banker Sea Coast Advantage Rlty. Selling Office: Coldwell Banker Sea Coast Advantage Rlty.

Copyright 2024 NCRMLS. All rights reserved. North Carolina Regional Multiple Listing Service, (NCRMLS), provides content displayed here (“provided content”) on an “as is” basis and makes no representations or warranties regarding the provided content, including, but not limited to those of non-infringement, timeliness, accuracy, or completeness. Individuals and companies using information presented are responsible for verification and validation of information they utilize and present to their customers and clients. NCRMLS will not be liable for any damage or loss resulting from use of the provided content or the products available through Portals, IDX, VOW, and/or Syndication. Recipients of this information shall not resell, redistribute, reproduce, modify, or otherwise copy any portion thereof without the expressed written consent of NCRMLS.
