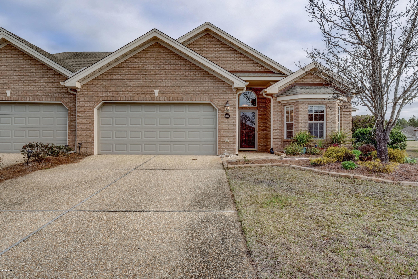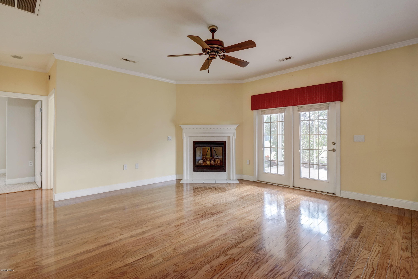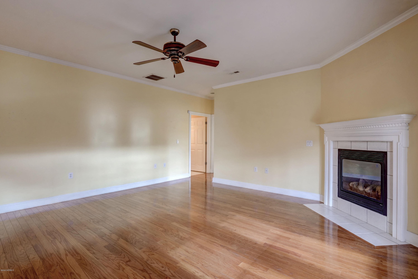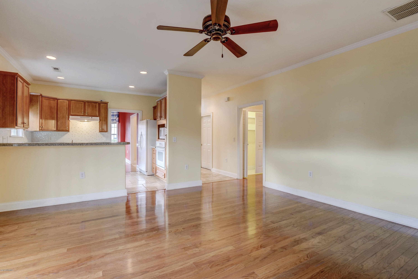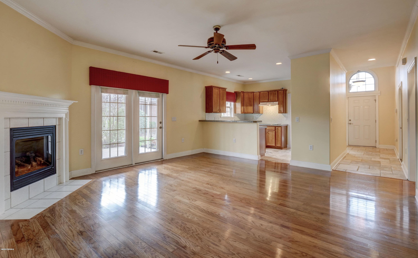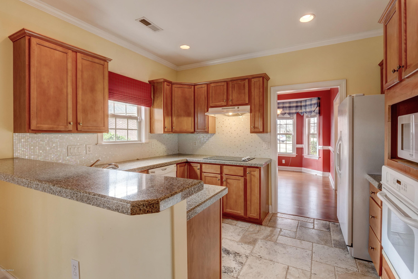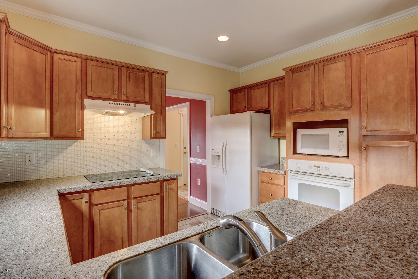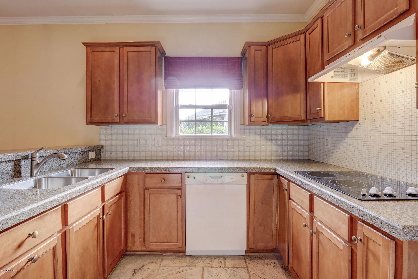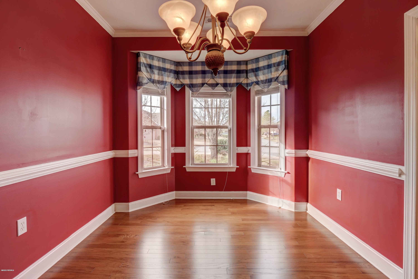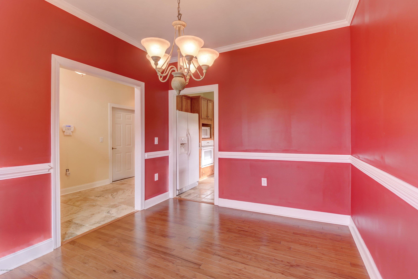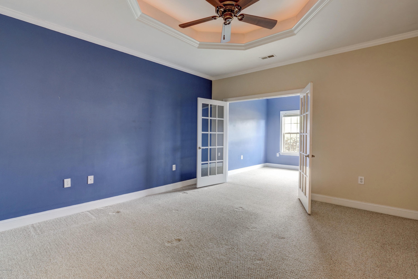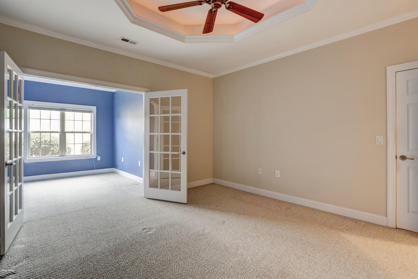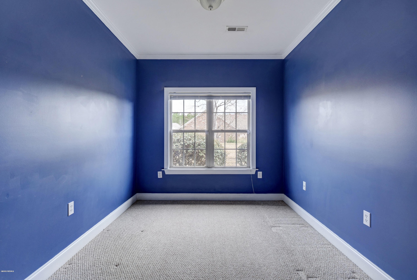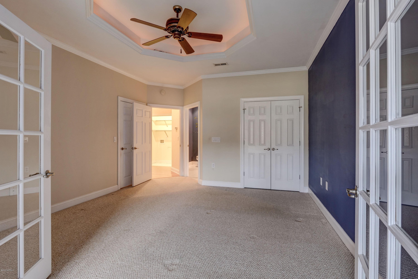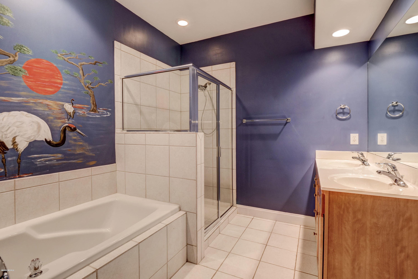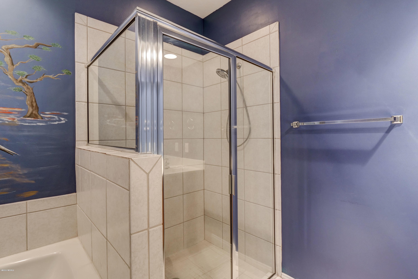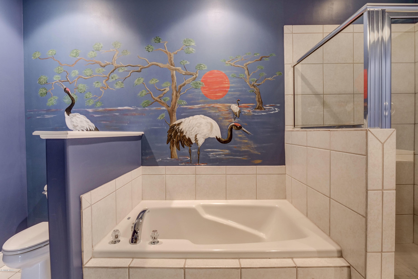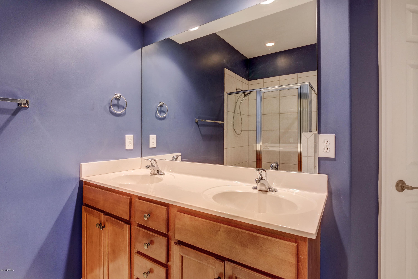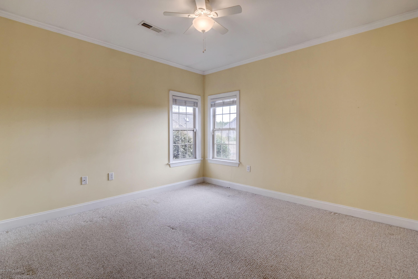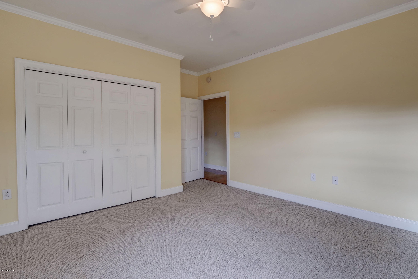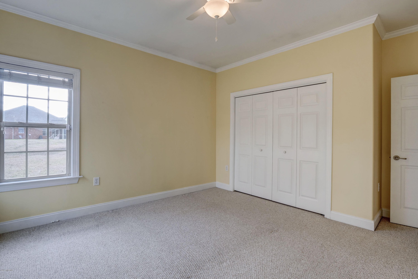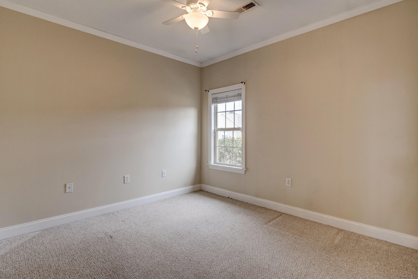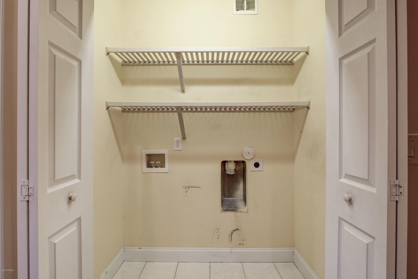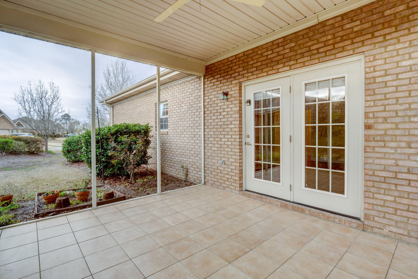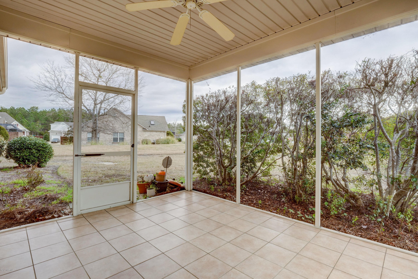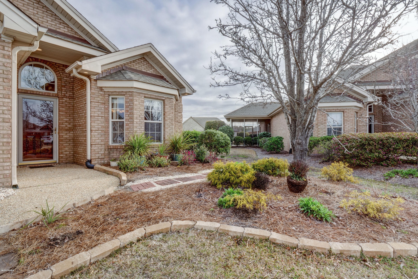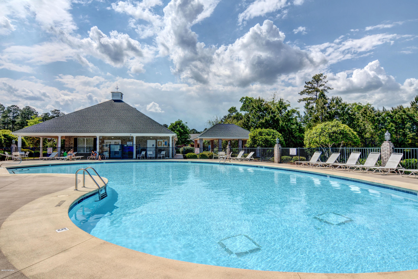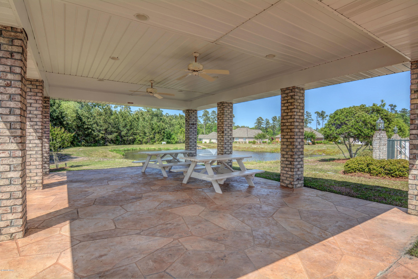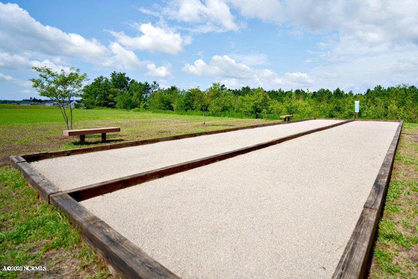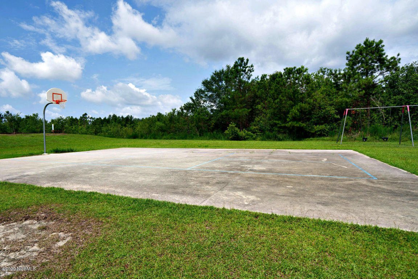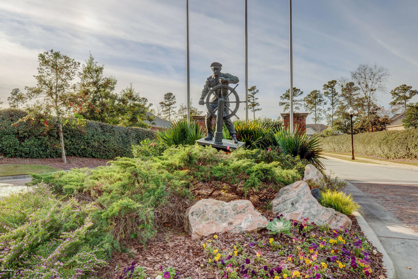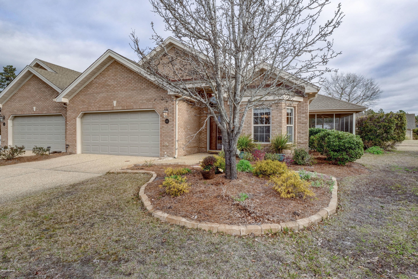1132 Avebury Court, Winnabow, NC 28479
- $228,000
- 3
- BD
- 2
- BA
- 1,746
- SqFt
- Sold Price
- $228,000
- List Price
- $235,000
- Status
- CLOSED
- MLS#
- 100209801
- Closing Date
- Jul 01, 2020
- Days on Market
- 63
- Year Built
- 2006
- Levels
- One
- Bedrooms
- 3
- Bathrooms
- 2
- Full-baths
- 2
- Living Area
- 1,746
- Neighborhood
- Westport
- Stipulations
- None
Property Description
This lovely end-unit townhome in the desirable community of Westport, is located on a lushly landscaped lot on a cul-de-sac street. Offering the best in 1-level living, the open floor plan features a wonderful living room boasting a corner gas-log fireplace with custom mantle surround, and the connected kitchen showcases a beautiful custom tile backsplash, built-in wall oven, separate cooktop, and breakfast bar. Relax in the private master suite, with its lighted trey ceiling, 2 closets (1 is a walk-in), and en-suite bath featuring a spa tub with tile surround, tile/glass shower, and dual-sink vanity. French doors open up to the sitting room off the master, which is the perfect retreat, but could also be used as an office, exercise room, or studio. Entertain guests in the formal dining room with beautiful bay window and detailed trim work, or throw a backyard cookout, and enjoy the fabulous 14' x 11' screened porch. Two spacious guest bedrooms share a full bath. Additional upgrades include hardwood floors in the living room and dining room, beautiful custom tile in the entry and kitchen, ceramic tile flooring in the baths and laundry baths, a 2-car garage with floored attic storage, low-maintenance brick siding, custom window coverings, and a decorative art niche in the entryway The Westport community amenities include 2 pools, a clubhouse, a park/picnic area, basketball court, and sidewalks. Conveniently located, only minutes to downtown Wilmington, stores, restaurants, golf courses, and area beaches. Fabulous, affordable, and USDA eligible, this home has everything you need to begin enjoying a carefree coastal lifestyle. 1-yr Home Warranty included.
Additional Information
- HOA (annual)
- $2,720
- Available Amenities
- Basketball Court, Clubhouse, Community Pool, Maint - Comm Areas, Maint - Grounds, Maintenance Structure, Management, Master Insure, Pest Control, Picnic Area, Playground, See Remarks, Sidewalk, Street Lights, Taxes, Termite Bond, Trash
- Appliances
- Cooktop - Electric, Dishwasher, Refrigerator, Stove/Oven - Electric, Vent Hood
- Interior Features
- 1st Floor Master, 9Ft+ Ceilings, Blinds/Shades, Ceiling - Trey, Ceiling Fan(s), Foyer, Gas Logs, Security System, Solid Surface, Walk-in Shower, Walk-In Closet
- Cooling
- Central
- Heating
- Heat Pump
- Fireplaces
- 1
- Floors
- Carpet, Tile, Wood
- Foundation
- Slab
- Roof
- Shingle
- Exterior Finish
- Brick
- Exterior Features
- Irrigation System, Porch, Screened, Cul-de-Sac Lot
- Lot Information
- Cul-de-Sac Lot
- Utilities
- Municipal Sewer, Municipal Water
- Elementary School
- Belville
- Middle School
- Leland
- High School
- North Brunswick
Mortgage Calculator
Listing courtesy of Intracoastal Realty Corp. Selling Office: Keller Williams Realty.

Copyright 2024 NCRMLS. All rights reserved. North Carolina Regional Multiple Listing Service, (NCRMLS), provides content displayed here (“provided content”) on an “as is” basis and makes no representations or warranties regarding the provided content, including, but not limited to those of non-infringement, timeliness, accuracy, or completeness. Individuals and companies using information presented are responsible for verification and validation of information they utilize and present to their customers and clients. NCRMLS will not be liable for any damage or loss resulting from use of the provided content or the products available through Portals, IDX, VOW, and/or Syndication. Recipients of this information shall not resell, redistribute, reproduce, modify, or otherwise copy any portion thereof without the expressed written consent of NCRMLS.
