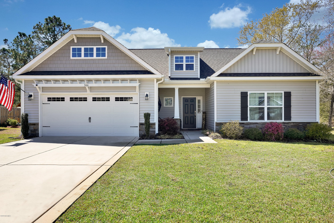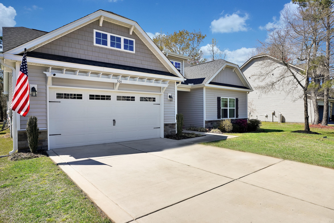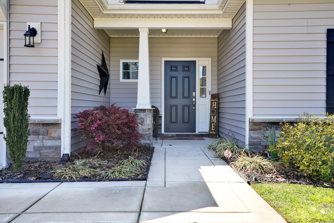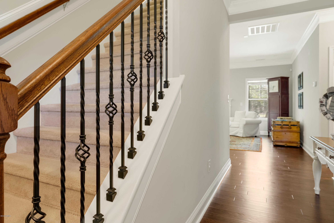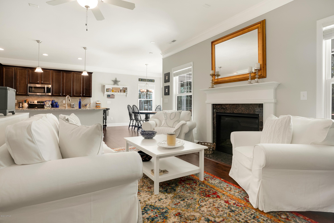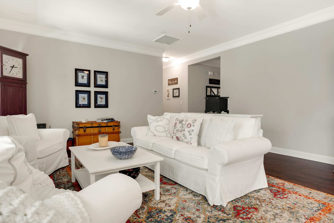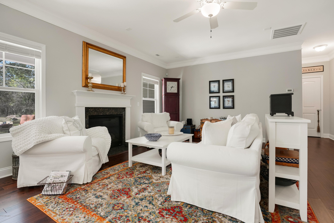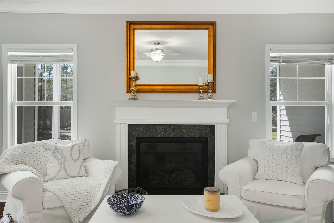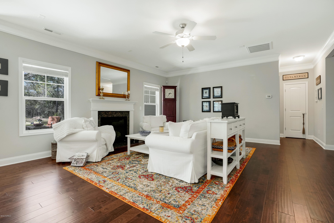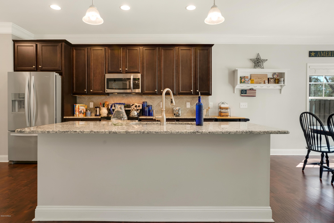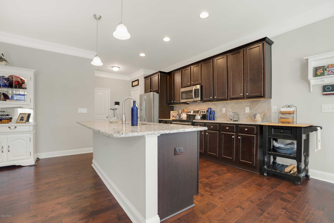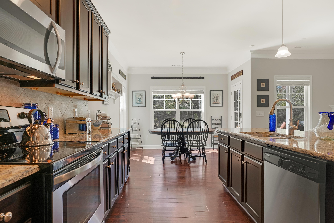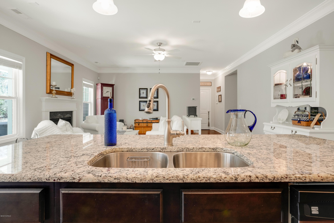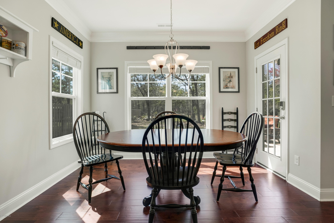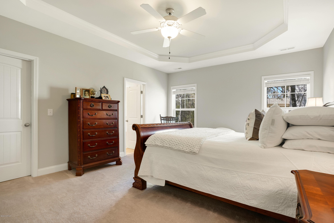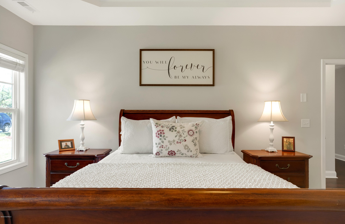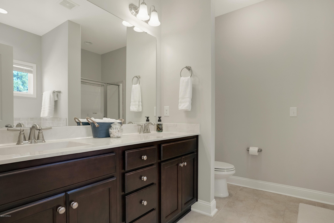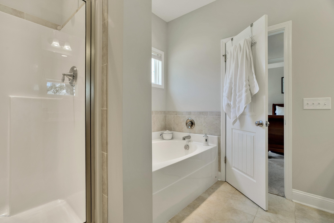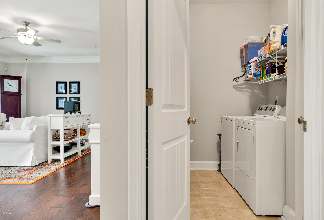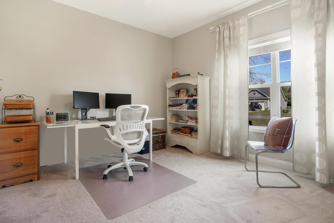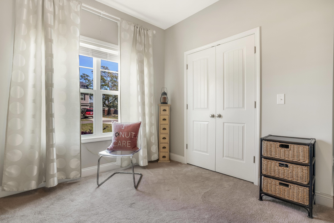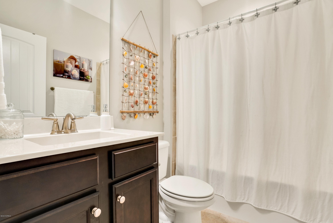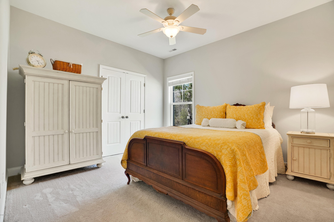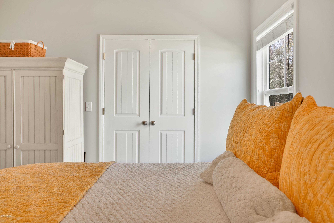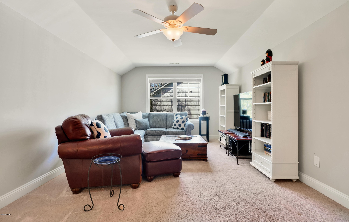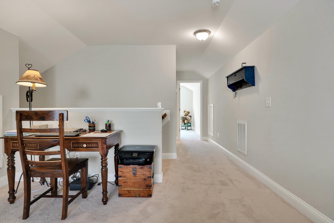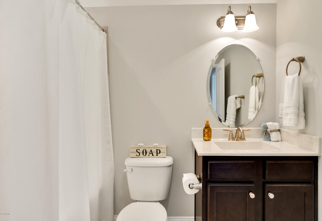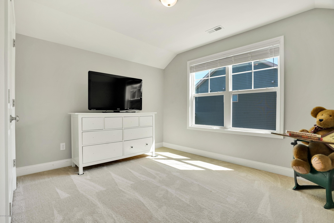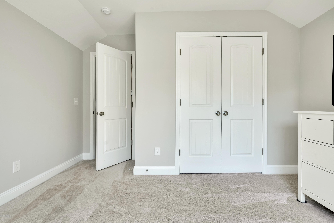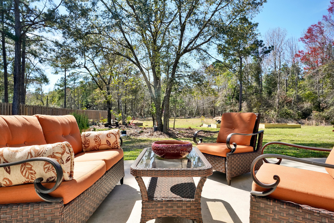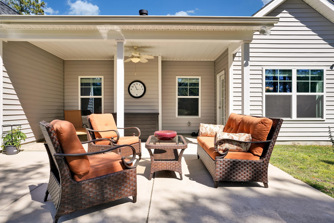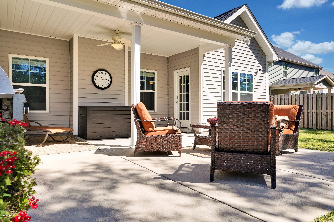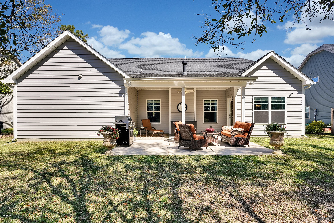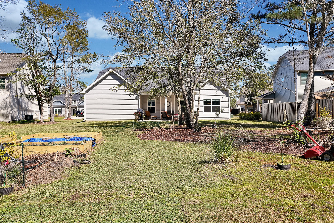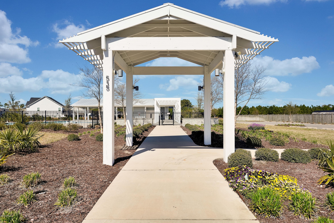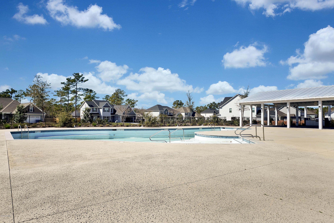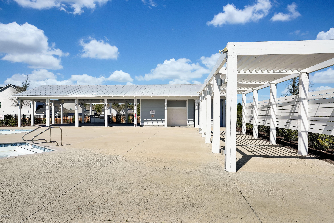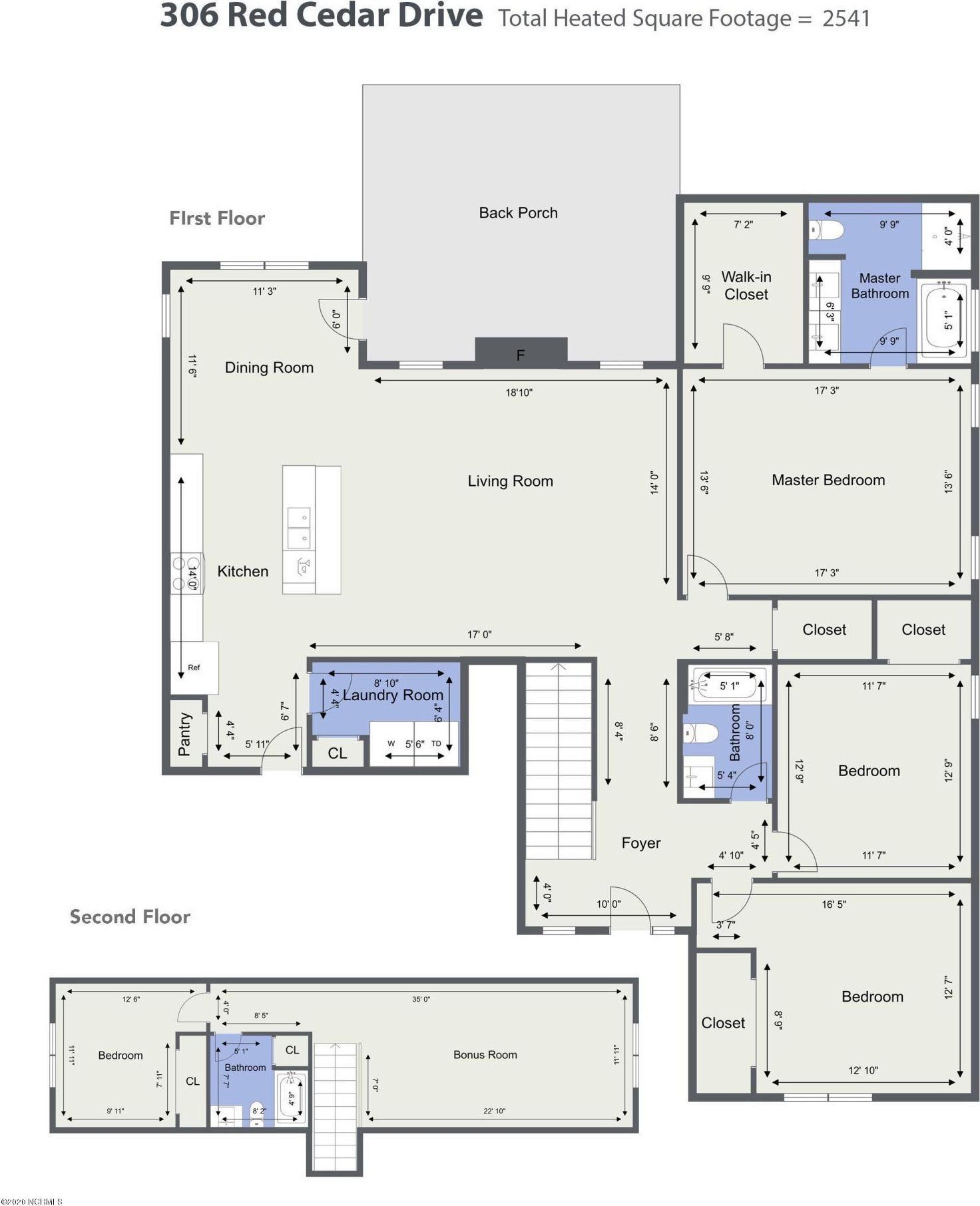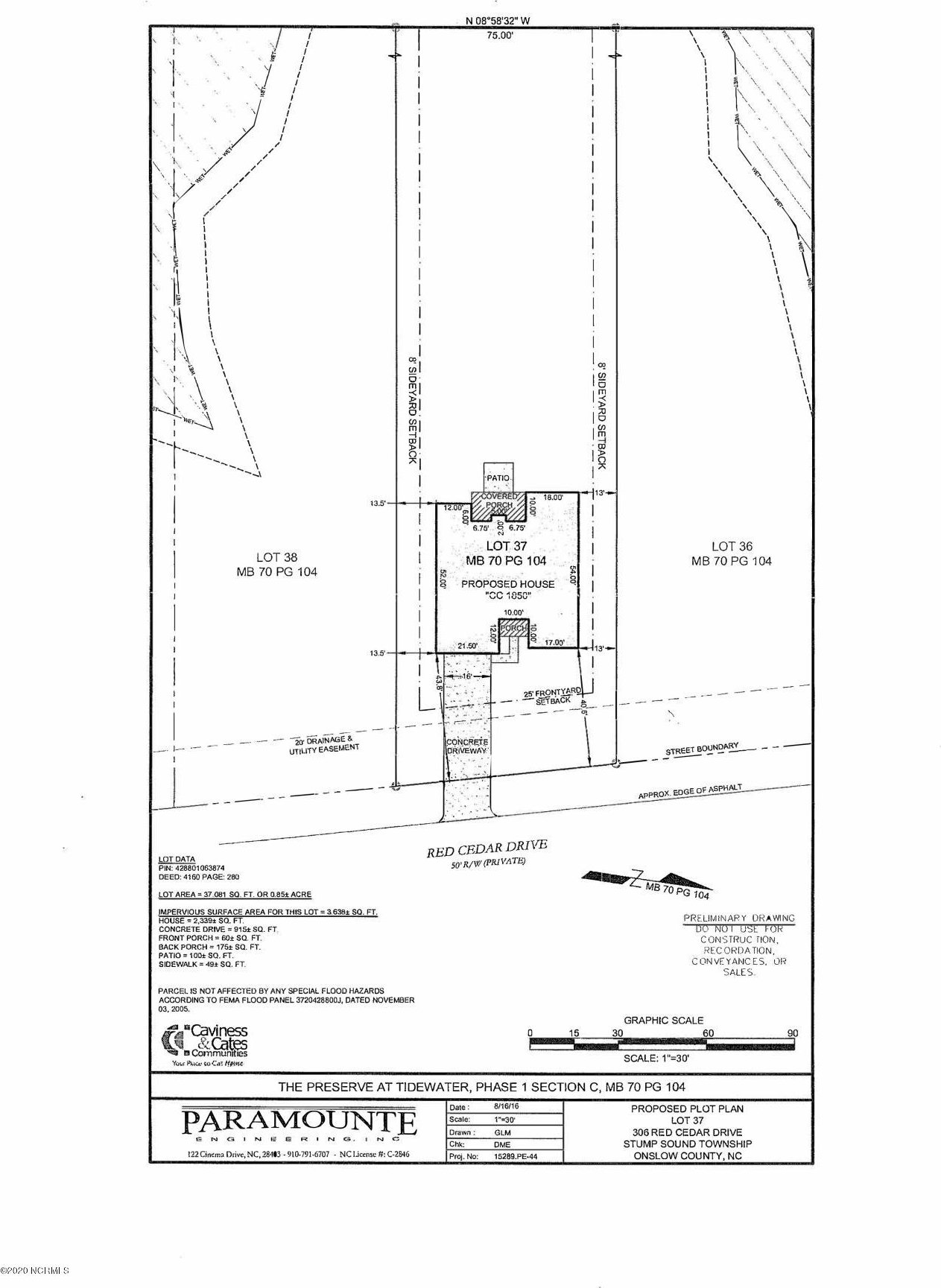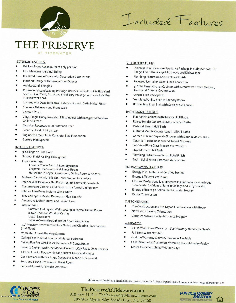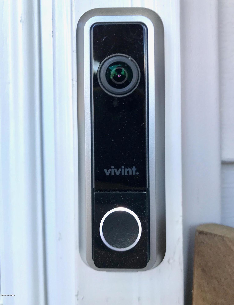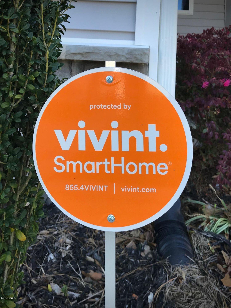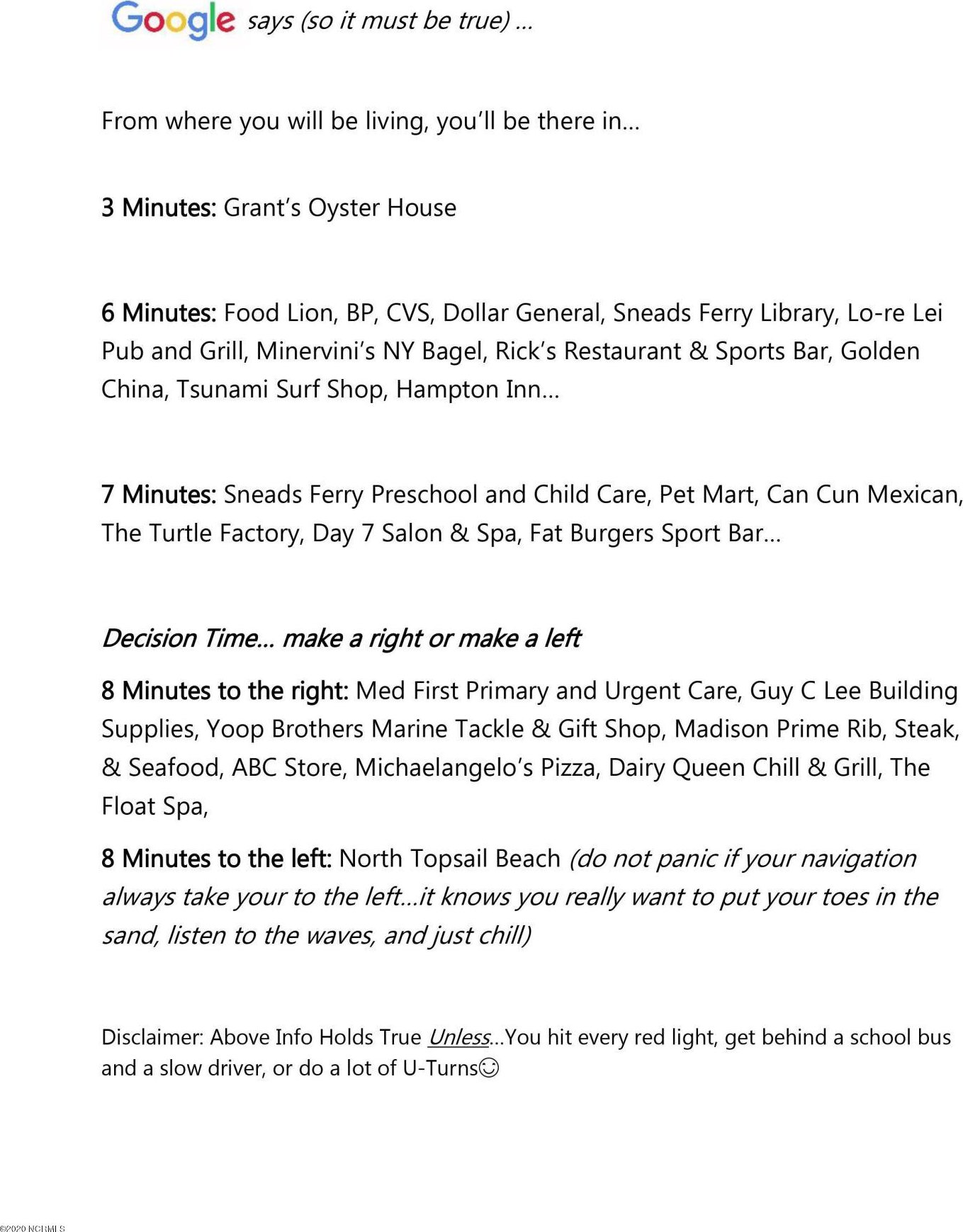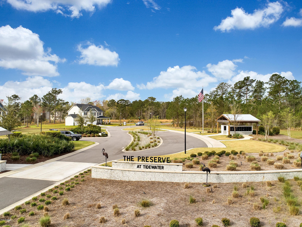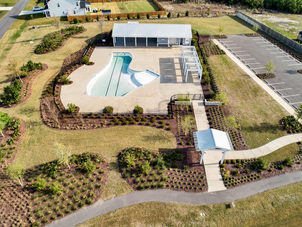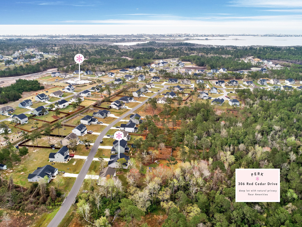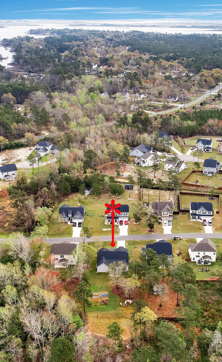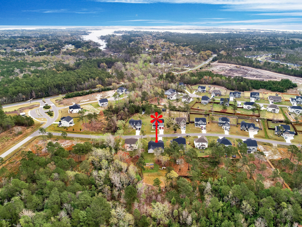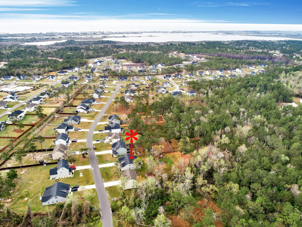306 Red Cedar Drive, Sneads Ferry, NC 28460
- $292,000
- 4
- BD
- 3
- BA
- 2,541
- SqFt
- Sold Price
- $292,000
- List Price
- $295,000
- Status
- CLOSED
- MLS#
- 100211368
- Closing Date
- Jun 02, 2020
- Days on Market
- 36
- Year Built
- 2017
- Levels
- Two
- Bedrooms
- 4
- Bathrooms
- 3
- Full-baths
- 3
- Living Area
- 2,541
- Acres
- 0.85
- Neighborhood
- The Preserve At Tidewater
- Stipulations
- None
Property Description
Better than New, With a great View, and Privacy Too... this very popular, four bedroom/three full bath, open concept floor plan offers single level living with the added value of a bedroom, full bath, and huge bonus room on the second level. The 5 inch Birch hard wood floors, 9 foot ceilings, and handsome crown moldings set the tone for the first level with a gas fireplace as a cozy focal point in the living room and a well-appointed kitchen with granite counters, stainless appliances, and huge island that beckons you to eat well and live well. The light filled dining area overlooks the covered and extended patios as well as the deep, deep lot with natural privacy and so much potential. The sellers have an HOA approved concept for creating a wonderful back yard Oasis that they would be happy to share. At the end of the day its sweet dreams in the master suite with soaking tub, walk-in shower, double vanity, and large walk in closet. Plenty of space to store all your treasures and a Vivant security system to protect them and offer peace of mind. Great amenities and location (under 10 minutes to North Topsail Beach). Move-in ready and Ready for You!
Additional Information
- Taxes
- $1,865
- HOA (annual)
- $840
- Available Amenities
- Clubhouse, Community Pool, Maint - Comm Areas, Maint - Roads, Management, Street Lights
- Appliances
- Dishwasher, Ice Maker, Microwave - Built-In, Refrigerator, Stove/Oven - Electric
- Interior Features
- 1st Floor Master, 9Ft+ Ceilings, Blinds/Shades, Ceiling - Trey, Ceiling Fan(s), Foyer, Pantry, Security System, Smoke Detectors, Solid Surface, Walk-in Shower, Walk-In Closet
- Cooling
- Central, Zoned
- Heating
- Heat Pump
- Water Heater
- Electric
- Fireplaces
- 1
- Floors
- Carpet, Tile, Wood
- Foundation
- Slab
- Roof
- Architectural Shingle
- Exterior Finish
- Vinyl Siding
- Exterior Features
- Thermal Doors, Thermal Windows, Covered, Patio, Porch, Wooded
- Lot Information
- Wooded
- Utilities
- Municipal Water, Private Sewer
- Lot Water Features
- None
- Elementary School
- Dixon
- Middle School
- Dixon
- High School
- Dixon
Mortgage Calculator
Listing courtesy of Fathom Realty Nc, Llc. Selling Office: Coldwell Banker Sea Coast Advantage - Jacksonville.

Copyright 2024 NCRMLS. All rights reserved. North Carolina Regional Multiple Listing Service, (NCRMLS), provides content displayed here (“provided content”) on an “as is” basis and makes no representations or warranties regarding the provided content, including, but not limited to those of non-infringement, timeliness, accuracy, or completeness. Individuals and companies using information presented are responsible for verification and validation of information they utilize and present to their customers and clients. NCRMLS will not be liable for any damage or loss resulting from use of the provided content or the products available through Portals, IDX, VOW, and/or Syndication. Recipients of this information shall not resell, redistribute, reproduce, modify, or otherwise copy any portion thereof without the expressed written consent of NCRMLS.
