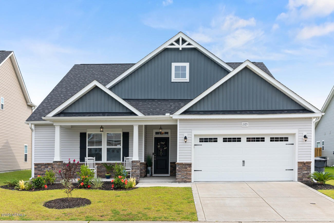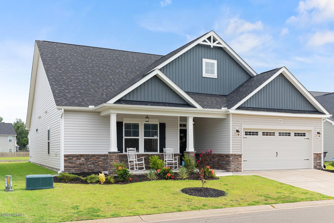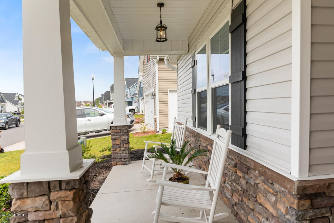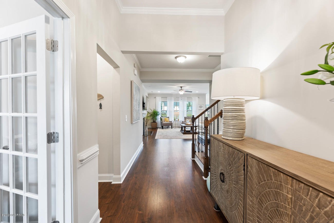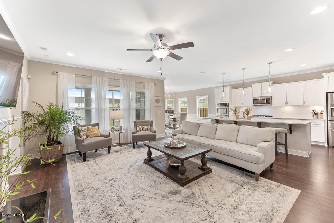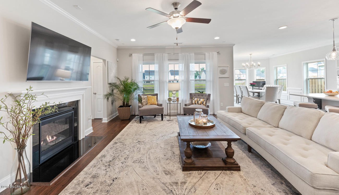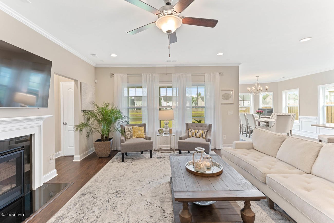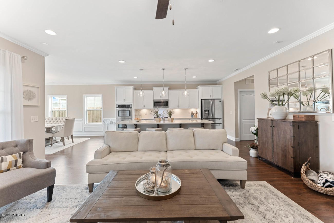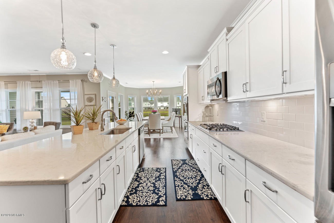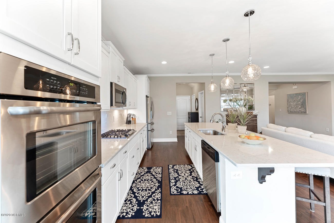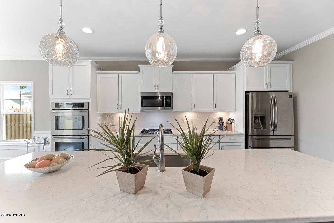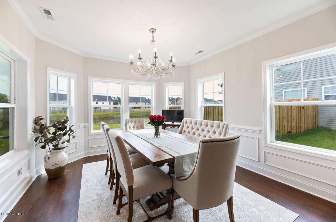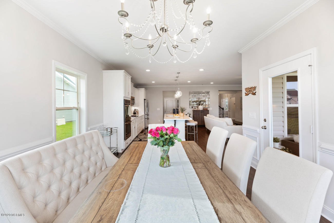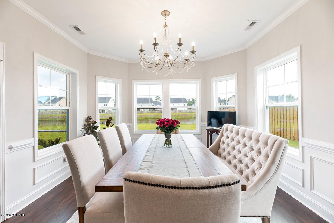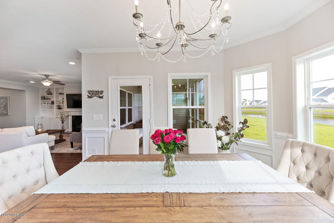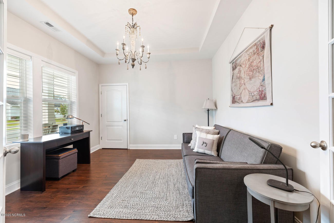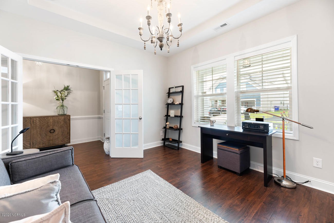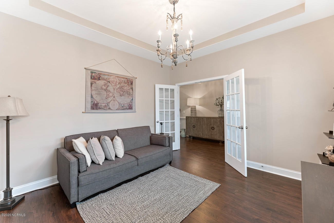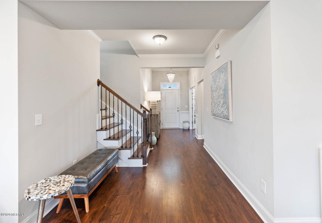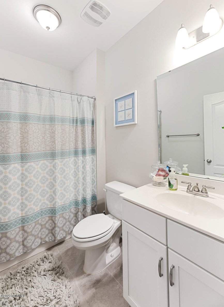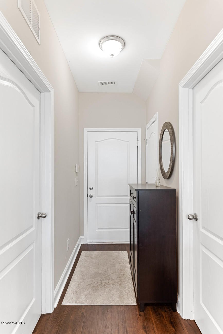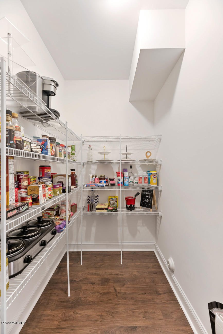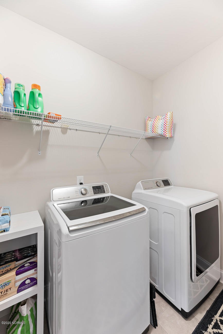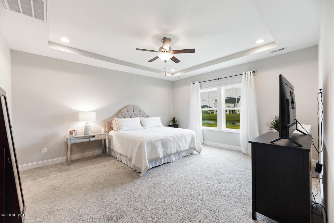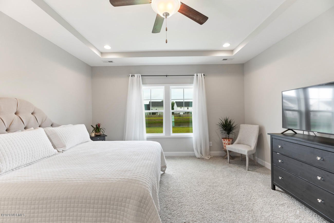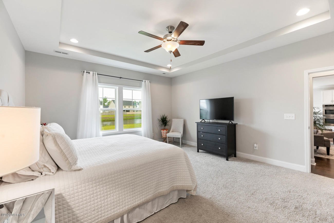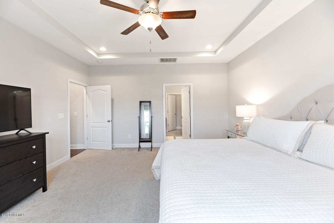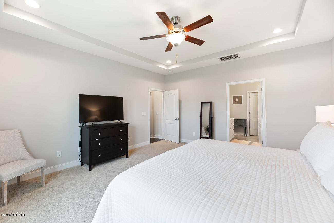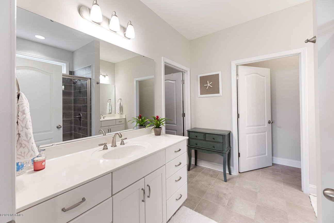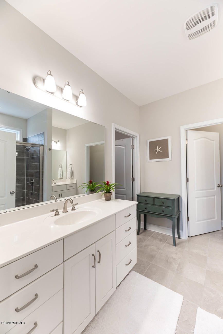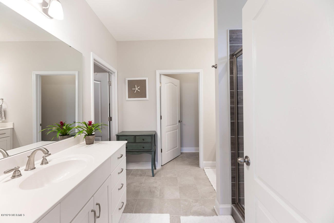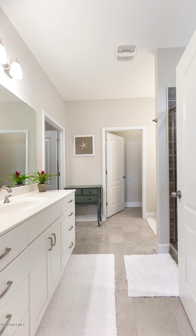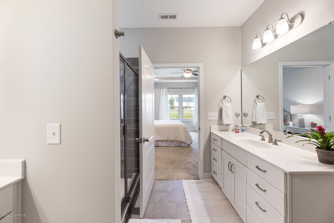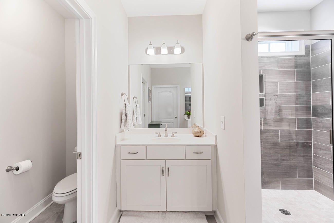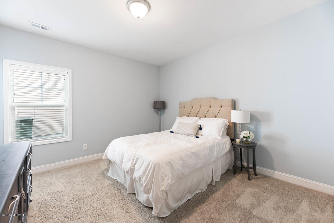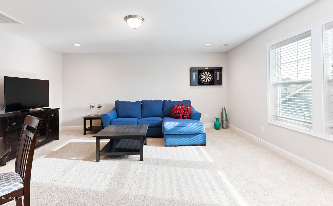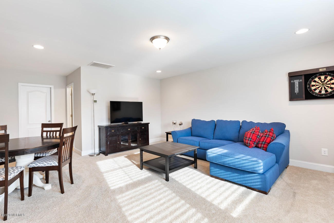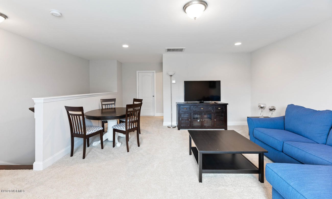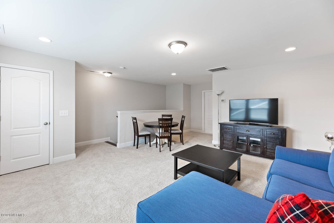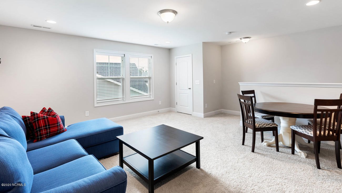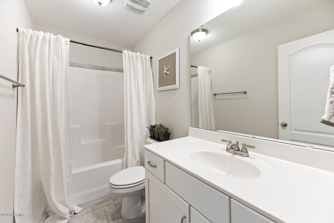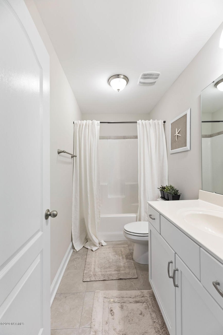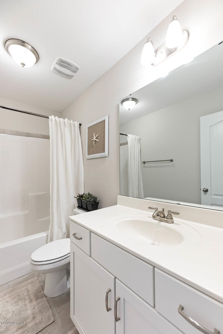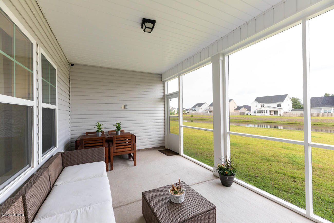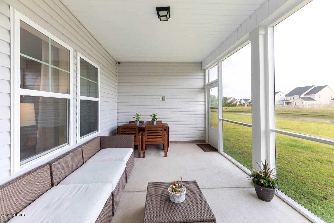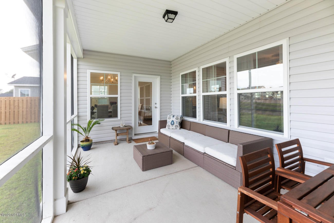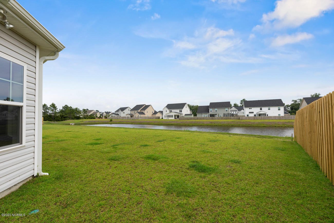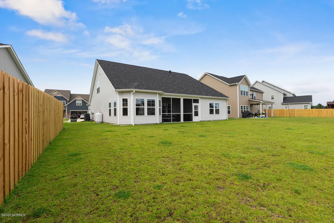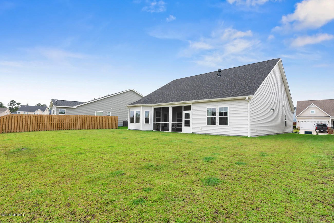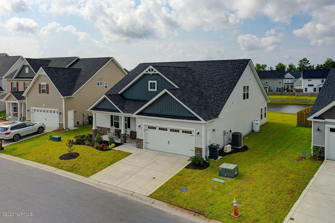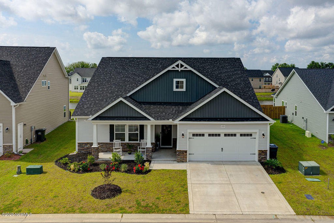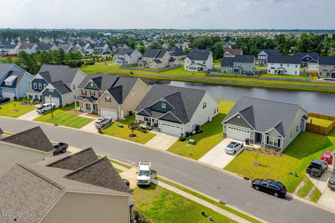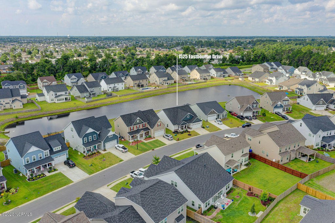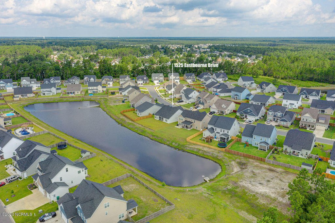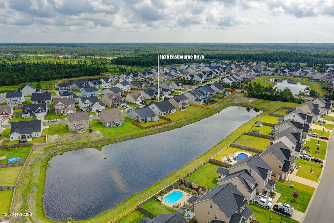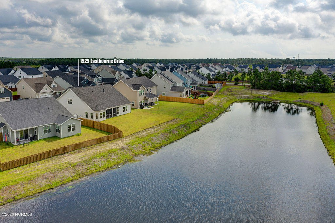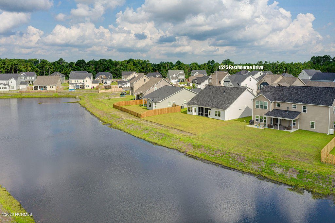1525 Eastbourne Drive, Wilmington, NC 28411
- $345,000
- 4
- BD
- 3
- BA
- 2,620
- SqFt
- Sold Price
- $345,000
- List Price
- $350,000
- Status
- CLOSED
- MLS#
- 100226071
- Closing Date
- Sep 01, 2020
- Days on Market
- 21
- Year Built
- 2018
- Levels
- One and One Half
- Bedrooms
- 4
- Bathrooms
- 3
- Full-baths
- 3
- Living Area
- 2,620
- Acres
- 0.19
- Neighborhood
- Hanover Reserve
- Stipulations
- None
Property Description
This beautiful craftsman style home is located in the coveted Hanover Reserve community. Built in 2017, this home offers the best of modern home design. Beautiful engineered hardwood flooring runs throughout the main living areas. The open concept floor plan is perfect for functional living and entertainment. The spacious kitchen features granite countertops, stainless steel appliances, and an island for additional counter and dining space. The kitchen flows directly into the dining room with large windows for natural light overlooking the pond, as well as beautiful chair rail molding. The living room is very spacious and centered around the gas fireplace that gives it a cozy feeling of home. The first floor has 2 large bedrooms along with the master bedroom featuring an elegant tray ceiling. The master bathroom has 2 separate vanity areas, a walk-in tiled shower, and a large walk-in closet. The 2nd floor has a spacious bedroom that can double as a bonus room, as well as a full bathroom. This home has a large screened-in back porch just off the dining room and the spacious lot backs up to the pond giving it a beautiful water view. This home is convenient to both I-40 and the I-140 corridor which makes traveling very accessible. Come see all this amazing home has to offer!
Additional Information
- HOA (annual)
- $360
- Available Amenities
- Maint - Roads, Management
- Interior Features
- 1st Floor Master, Ceiling Fan(s), Pantry, Walk-in Shower
- Cooling
- Central
- Heating
- Heat Pump
- Water Heater
- Electric
- Fireplaces
- 1
- Foundation
- Slab
- Roof
- Shingle
- Exterior Finish
- Vinyl Siding
- Exterior Features
- Covered, Porch, Screened
- Utilities
- Municipal Sewer, Municipal Water
- Elementary School
- Murrayville
- Middle School
- Holly Shelter
- High School
- Laney
Mortgage Calculator
Listing courtesy of Exp Realty. Selling Office: Re/Max Essential.

Copyright 2024 NCRMLS. All rights reserved. North Carolina Regional Multiple Listing Service, (NCRMLS), provides content displayed here (“provided content”) on an “as is” basis and makes no representations or warranties regarding the provided content, including, but not limited to those of non-infringement, timeliness, accuracy, or completeness. Individuals and companies using information presented are responsible for verification and validation of information they utilize and present to their customers and clients. NCRMLS will not be liable for any damage or loss resulting from use of the provided content or the products available through Portals, IDX, VOW, and/or Syndication. Recipients of this information shall not resell, redistribute, reproduce, modify, or otherwise copy any portion thereof without the expressed written consent of NCRMLS.
