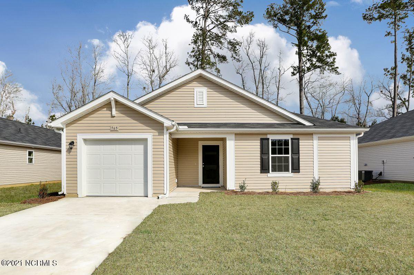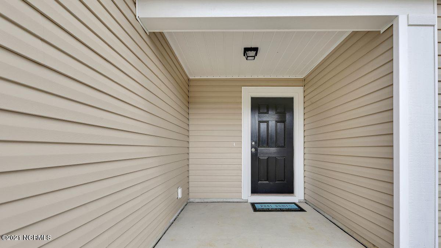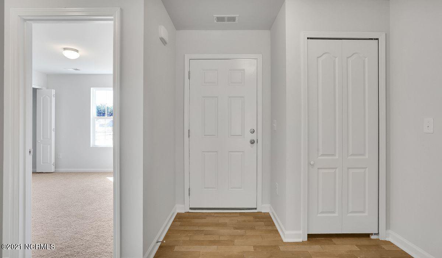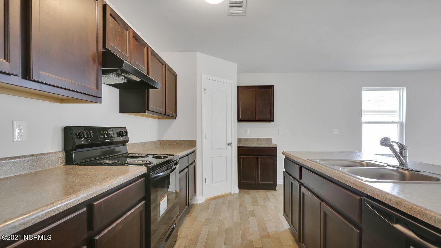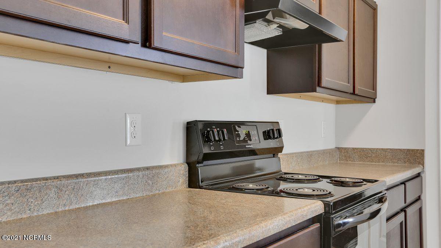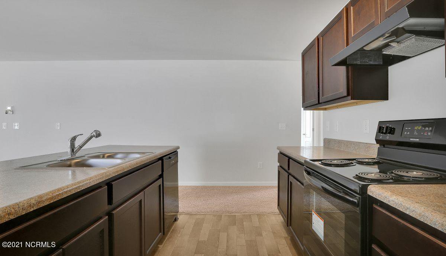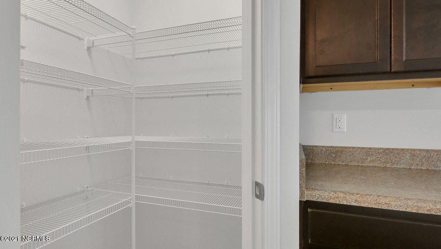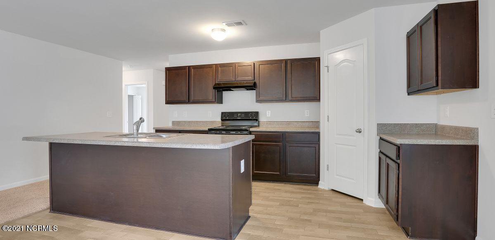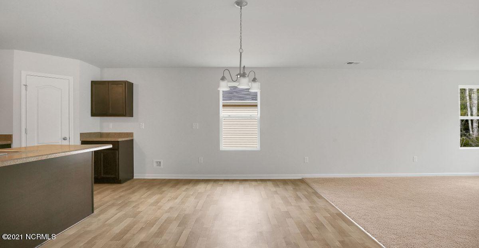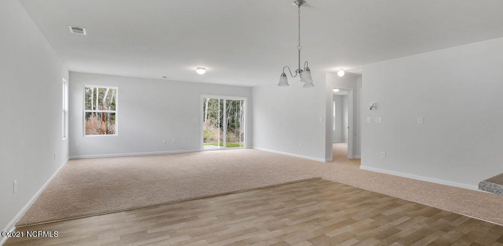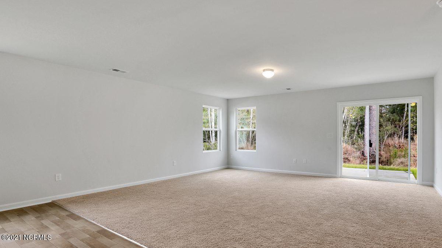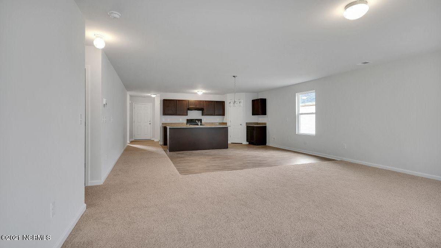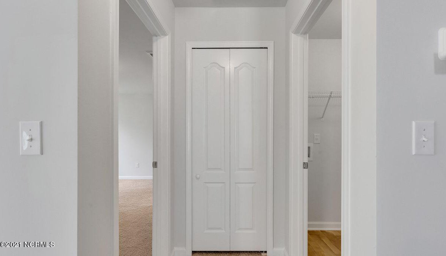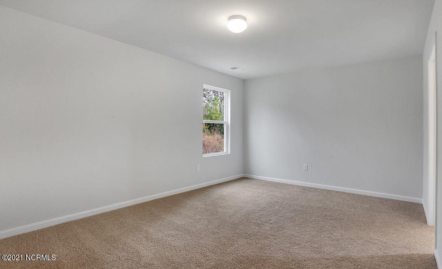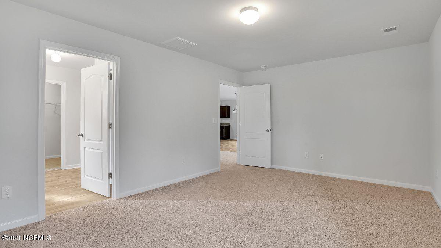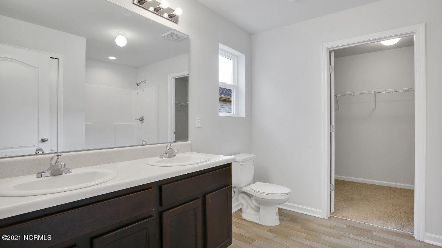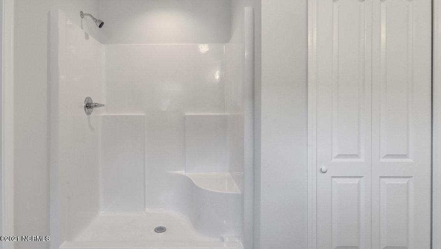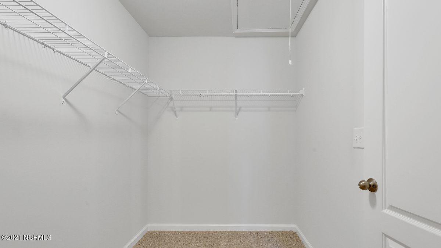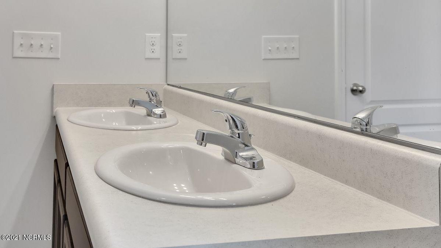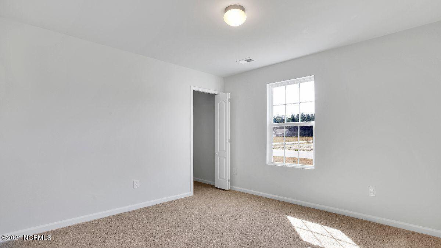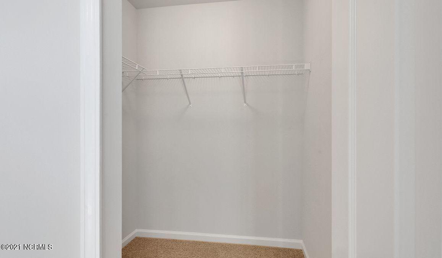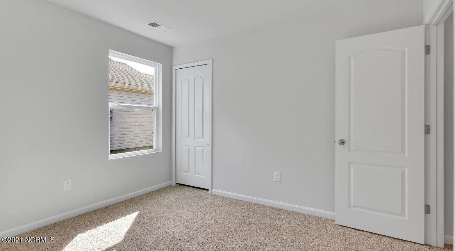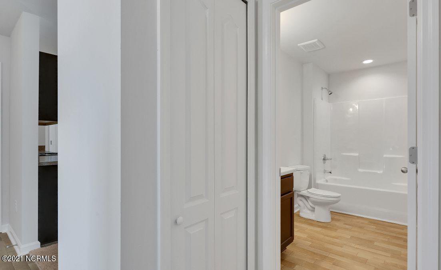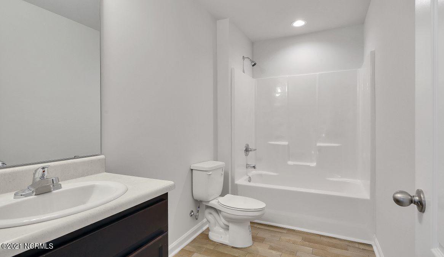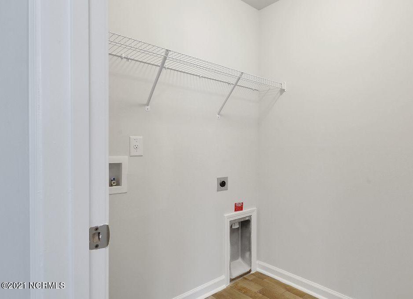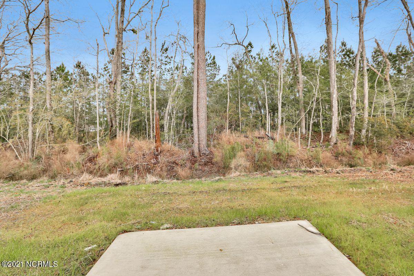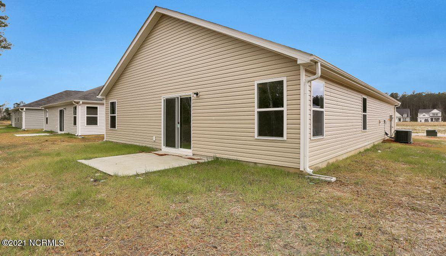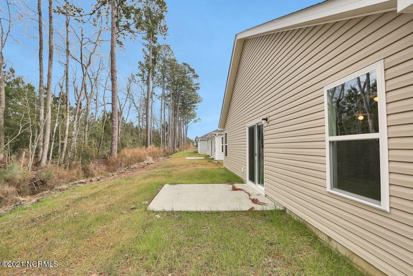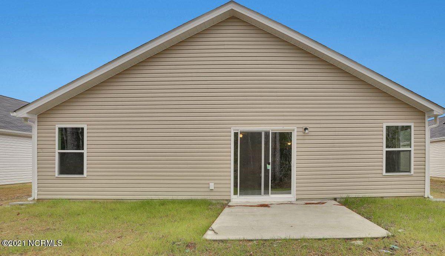765 Landmark Cove, Carolina Shores, NC 28467
- $208,000
- 3
- BD
- 2
- BA
- 1,724
- SqFt
- Sold Price
- $208,000
- List Price
- $210,900
- Status
- CLOSED
- MLS#
- 100226359
- Closing Date
- Mar 26, 2021
- Days on Market
- 205
- Year Built
- 2020
- Levels
- One
- Bedrooms
- 3
- Bathrooms
- 2
- Full-baths
- 2
- Living Area
- 1,724
- Acres
- 0.19
- Neighborhood
- Lighthouse Cove
- Stipulations
- None
Property Description
The Embark floor plan is a three bedroom, two bath home, and an attached one car garage. This solid plan highlights the homeowners need for functional space. Each room is mindfully designed with purpose. The kitchen offers a walk in pantry, eat at island with double basin sink and dishwasher as well as ample counter space for food preparation. The kitchen opens up to the cafe area of the home. The cafe flows into the large gathering room with access to the back patio. The large owner's suite and private bath are secluded from the rest of open areas of the home. The bedroom area offers ample space for the largest of beds with room to spare for multiple other pieces of bedroom furniture or even an entertainment center. The bath features a dual vanity, large linen closet, and an impressive walk in shower. The walk- in closet will easily hold a clothing or shoe lover's extensive collection. The second and third bedrooms are located side by side and include walk in closets in both bedrooms. The second full bath in this home includes a single vanity and traditional sized bathtub. The laundry area is another functional space within the Embark. It is its own room and can be closed off from view when entertaining guests. The front foyer with spacious coat closet is designed for functionality providing entry inside from the front porch and a side door providing entry from within the garage.
Additional Information
- HOA (annual)
- $336
- Available Amenities
- Maint - Comm Areas, Management, No Amenities
- Interior Features
- 1st Floor Master, Foyer, Smoke Detectors, Walk-In Closet
- Cooling
- Central
- Heating
- Forced Air, Heat Pump
- Water Heater
- Electric
- Floors
- Carpet, Vinyl
- Foundation
- Slab
- Roof
- Architectural Shingle
- Exterior Finish
- Vinyl Siding
- Exterior Features
- Patio
- Utilities
- Community Sewer, Municipal Sewer, Municipal Water
- Elementary School
- Jessie Mae Monroe
- Middle School
- Shallotte
- High School
- West Brunswick
Mortgage Calculator
Listing courtesy of H&H Homes Realty, Llc. Selling Office: Realty One Group Dockside North.

Copyright 2024 NCRMLS. All rights reserved. North Carolina Regional Multiple Listing Service, (NCRMLS), provides content displayed here (“provided content”) on an “as is” basis and makes no representations or warranties regarding the provided content, including, but not limited to those of non-infringement, timeliness, accuracy, or completeness. Individuals and companies using information presented are responsible for verification and validation of information they utilize and present to their customers and clients. NCRMLS will not be liable for any damage or loss resulting from use of the provided content or the products available through Portals, IDX, VOW, and/or Syndication. Recipients of this information shall not resell, redistribute, reproduce, modify, or otherwise copy any portion thereof without the expressed written consent of NCRMLS.
