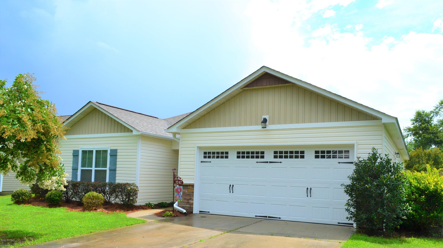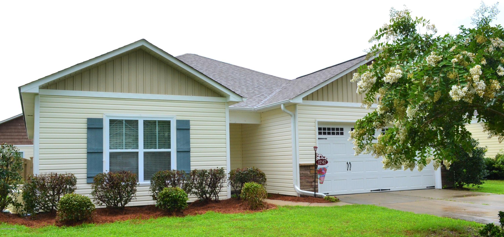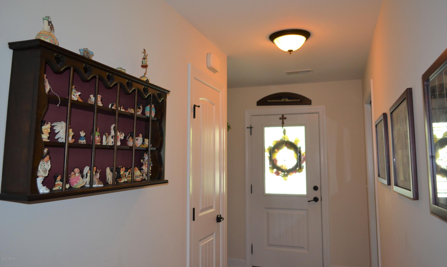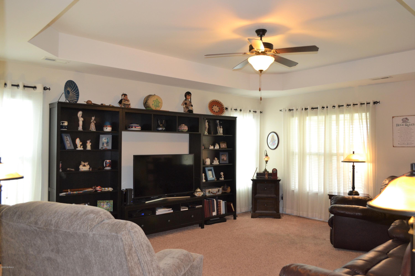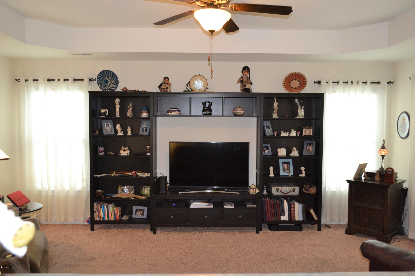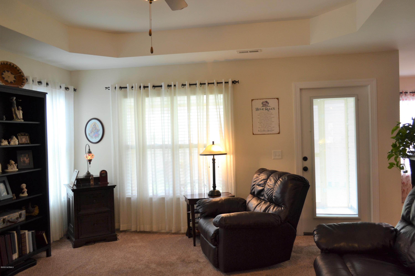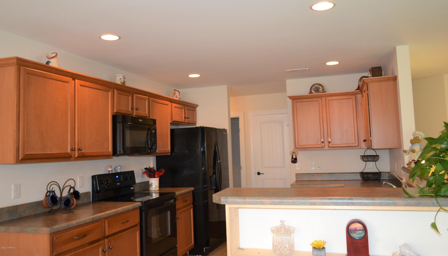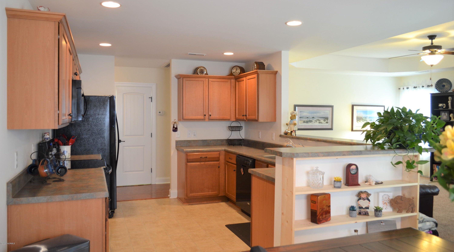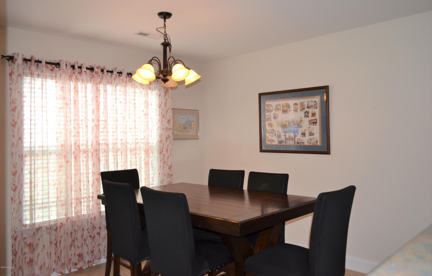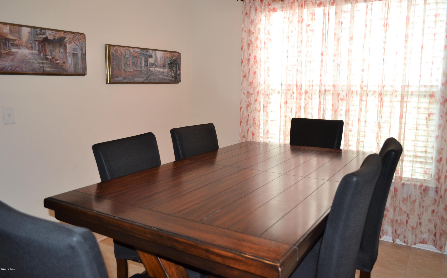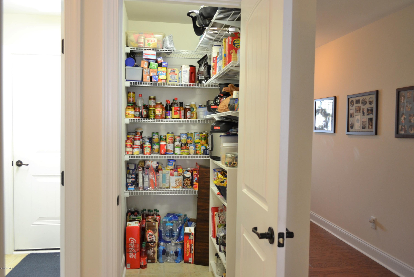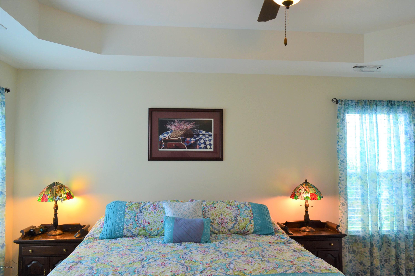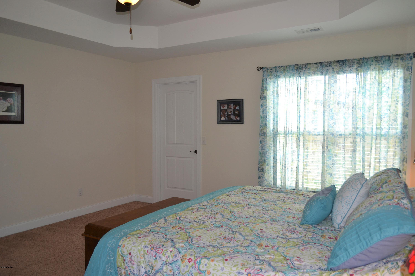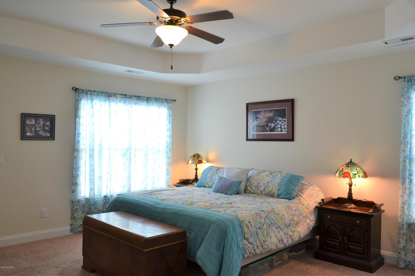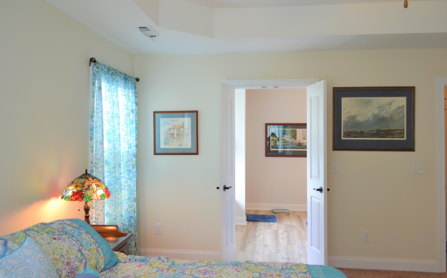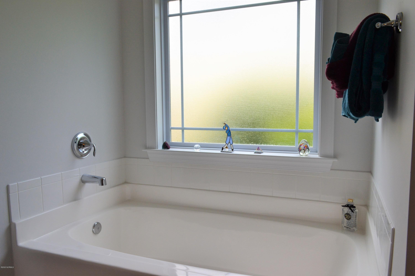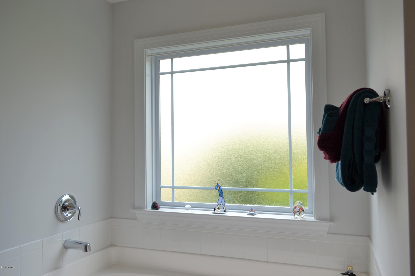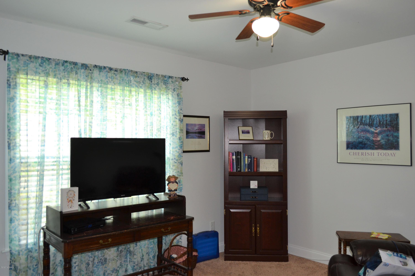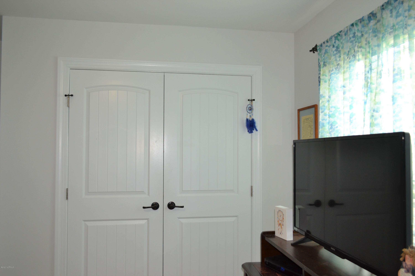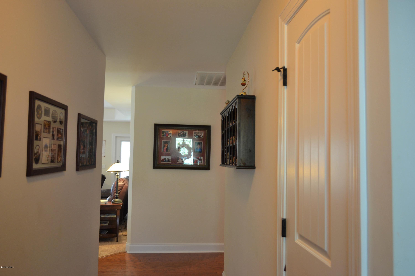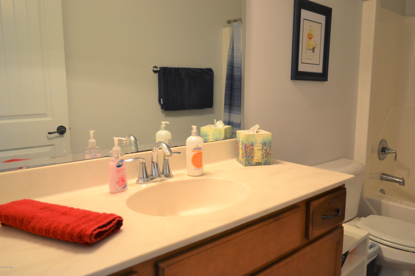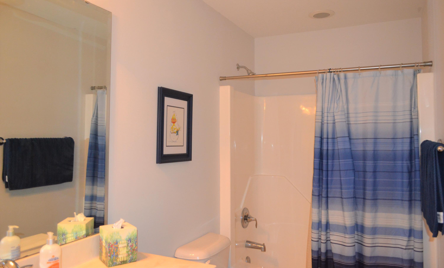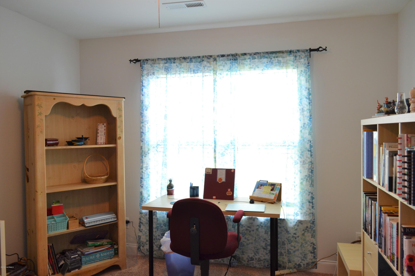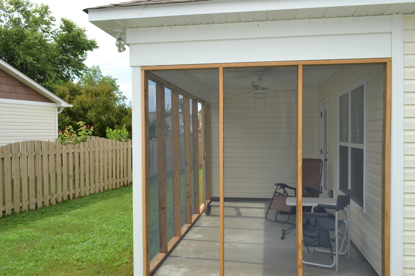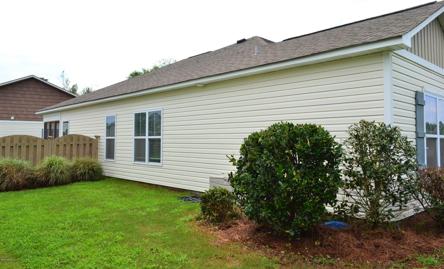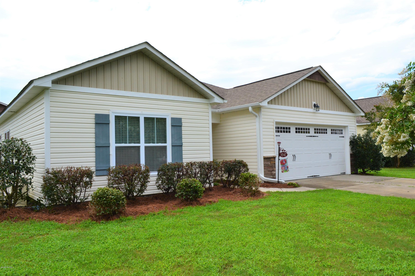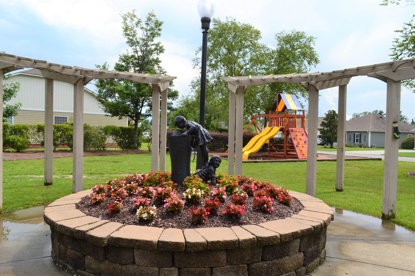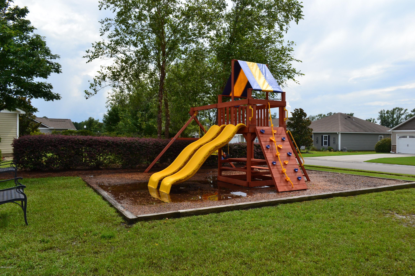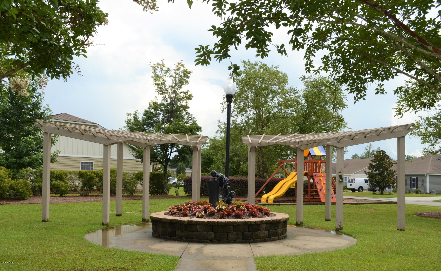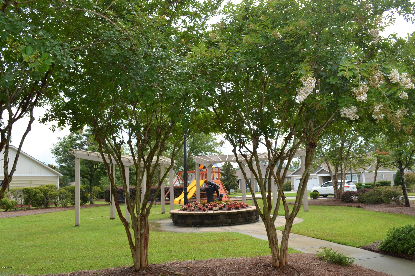1247 Clancy Drive Ne, Leland, NC 28451
- $216,500
- 3
- BD
- 2
- BA
- 1,601
- SqFt
- Sold Price
- $216,500
- List Price
- $216,500
- Status
- CLOSED
- MLS#
- 100226838
- Closing Date
- Oct 08, 2020
- Days on Market
- 35
- Year Built
- 2014
- Levels
- One
- Bedrooms
- 3
- Bathrooms
- 2
- Full-baths
- 2
- Living Area
- 1,601
- Acres
- 0.14
- Neighborhood
- Ashton Place
- Stipulations
- None
Property Description
Charming St. Helena Cottage Style home located in the popular neighborhood of Ashton Place. Priced under Appraised Value, this One Owner home has been beautifully maintained. Large Living Room with tray ceiling and multiple windows let in our warm Carolina Sunshine. The Kitchen overlooks the Living Room and has lots of cabinets, plenty of counter space, walk in pantry plus opens to Dining Room. Enjoy the Reverse Osmosis System in the Kitchen and the Whole House Water Softner installed in 2016. The over sized Owner's Suite includes a large walk-in closet and attached Owner's bathroom with garden tub and separate shower with seat. This Split Bedroom Floor Plan includes 2 more generous sized bedrooms that share a Hall Bath with tub/shower. The Laundry Room with built in cabinets leads to the 2 Car Garage. Enjoy your screen porch and fenced yard off the Living Room. The irrigation system keeps your yard green! Owner is offering a 2-10 Home Warranty. Ashton Place is a friendly neighborhood with a charming playground and park for all ages to enjoy! Convenient to Wilmington and Brunswick Beaches. Schedule an Appointment Today -You will love calling this Home!
Additional Information
- HOA (annual)
- $480
- Available Amenities
- Maint - Comm Areas, Management, Playground, Sidewalk
- Appliances
- Dishwasher, Disposal, Microwave - Built-In, Stove/Oven - Electric
- Interior Features
- 1st Floor Master, Blinds/Shades, Ceiling - Trey, Ceiling Fan(s), Foyer, Pantry, Smoke Detectors, Sprinkler System, Walk-in Shower, Walk-In Closet
- Cooling
- Central
- Heating
- Heat Pump
- Water Heater
- Electric
- Floors
- Carpet, Vinyl, Wood
- Foundation
- Slab
- Roof
- Shingle
- Exterior Finish
- Vinyl Siding
- Exterior Features
- Irrigation System, Porch, Screened
- Utilities
- Community Sewer, Community Water
- Lot Water Features
- None
- Elementary School
- Belville
- Middle School
- Leland
- High School
- North Brunswick
Mortgage Calculator
Listing courtesy of Coldwell Banker Sea Coast Advantage. Selling Office: The Property Shop International Realty.

Copyright 2024 NCRMLS. All rights reserved. North Carolina Regional Multiple Listing Service, (NCRMLS), provides content displayed here (“provided content”) on an “as is” basis and makes no representations or warranties regarding the provided content, including, but not limited to those of non-infringement, timeliness, accuracy, or completeness. Individuals and companies using information presented are responsible for verification and validation of information they utilize and present to their customers and clients. NCRMLS will not be liable for any damage or loss resulting from use of the provided content or the products available through Portals, IDX, VOW, and/or Syndication. Recipients of this information shall not resell, redistribute, reproduce, modify, or otherwise copy any portion thereof without the expressed written consent of NCRMLS.
