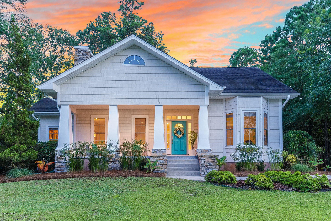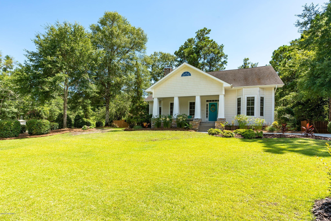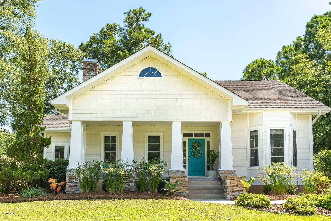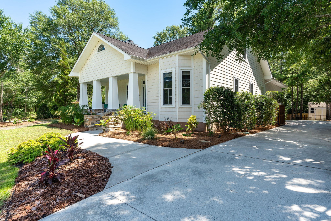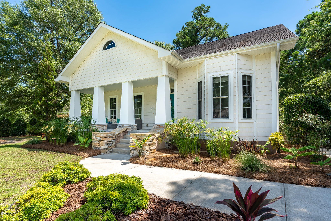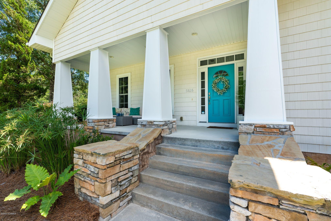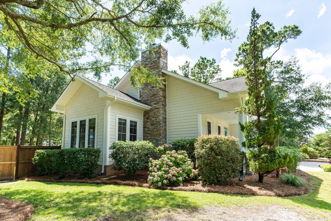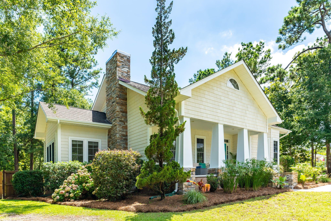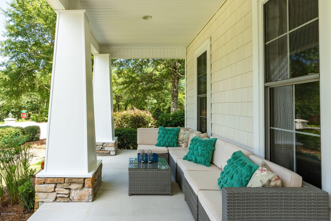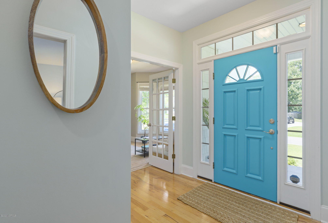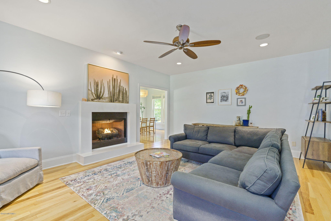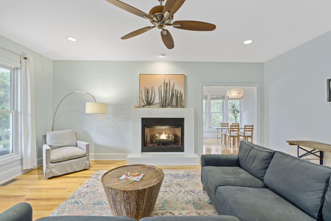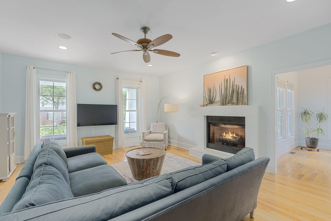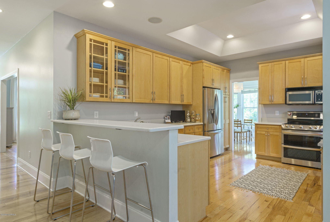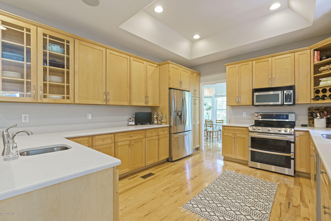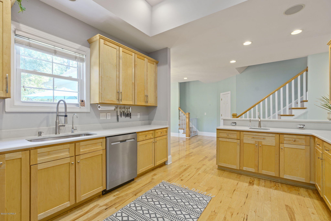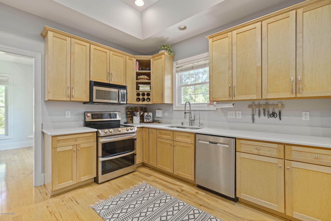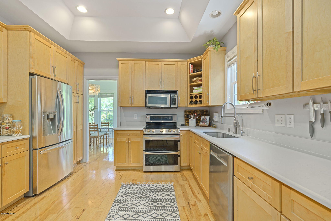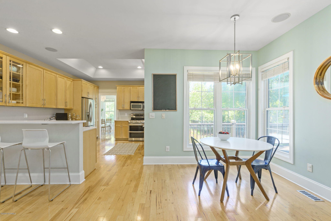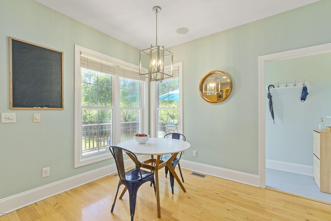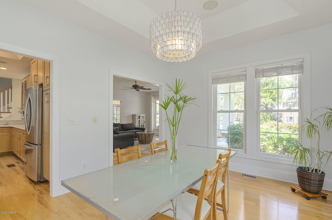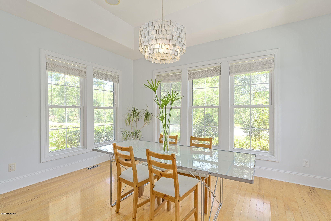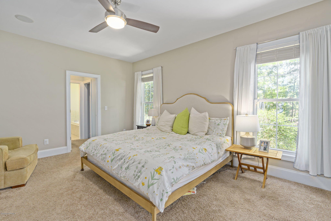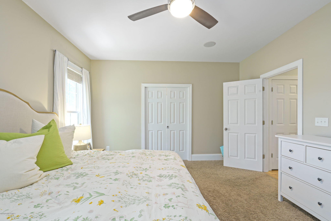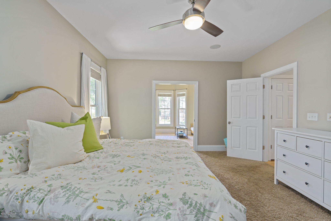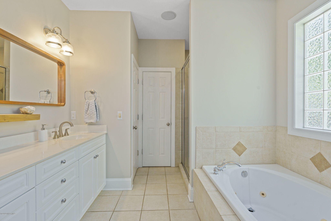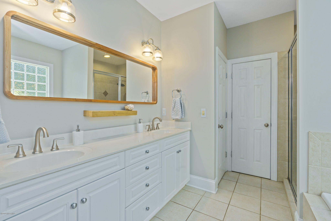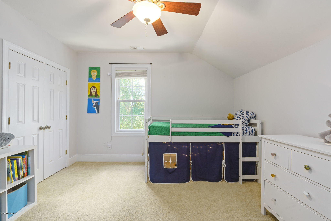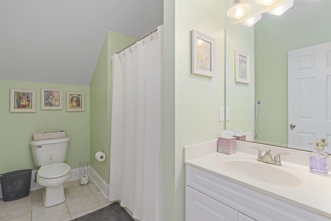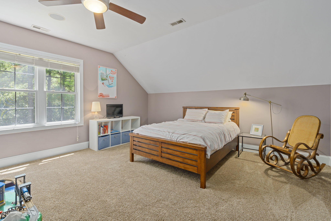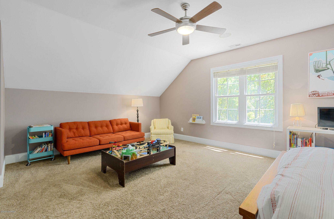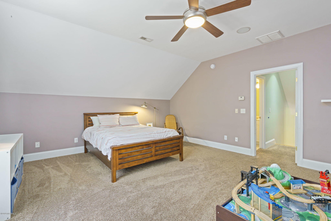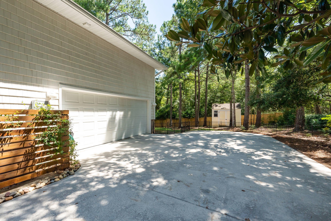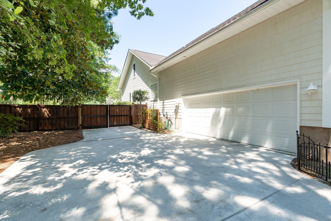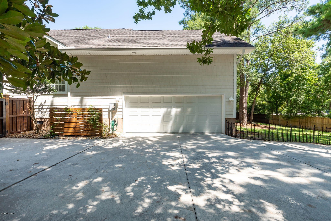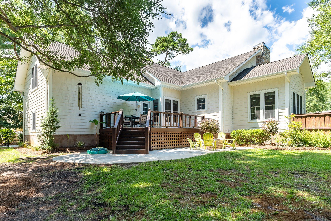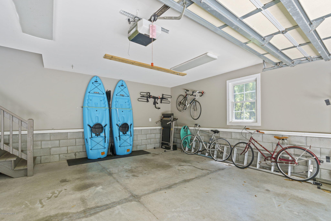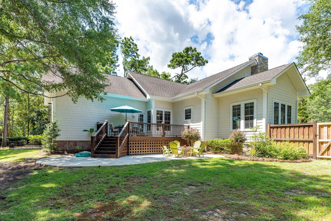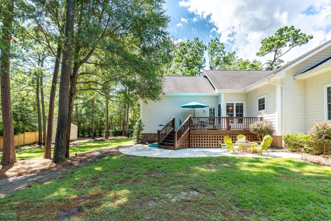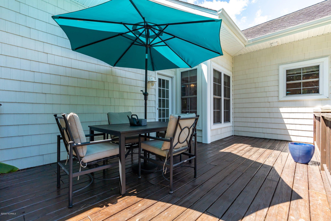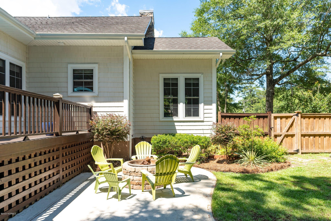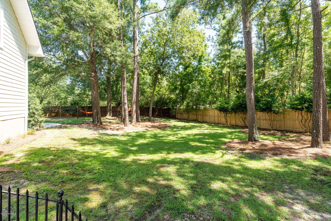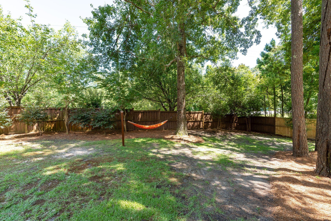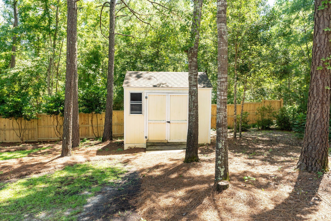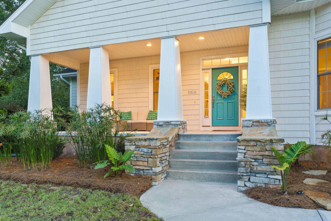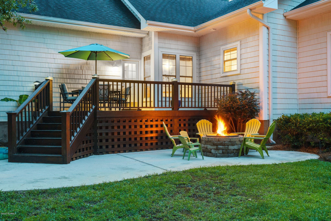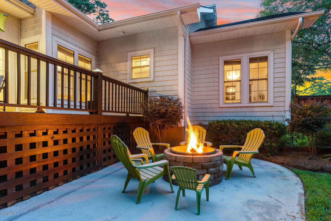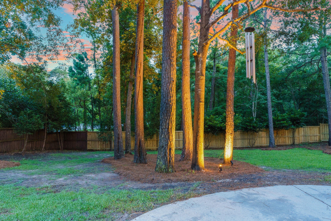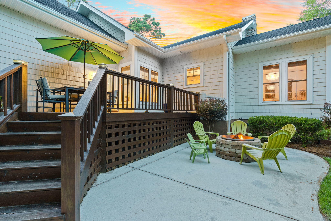5616 Maxwell Place, Wilmington, NC 28409
- $454,000
- 4
- BD
- 4
- BA
- 2,828
- SqFt
- Sold Price
- $454,000
- List Price
- $459,000
- Status
- CLOSED
- MLS#
- 100226951
- Closing Date
- Aug 20, 2020
- Days on Market
- 6
- Year Built
- 2003
- Levels
- Two
- Bedrooms
- 4
- Bathrooms
- 4
- Half-baths
- 1
- Full-baths
- 3
- Living Area
- 2,828
- Acres
- 0.68
- Neighborhood
- Maxwell Place
- Stipulations
- None
Property Description
Presenting the epitome of coastal living at its finest in the highly sought after Masonboro Sound area, this smartly designed and highly livable craftsman style home encompasses the perfect blend of modern conveniences and low country comfort. Upon entering from the oversized front porch you are greeted by wonderful hardwood floors throughout the light-filled living areas. Move from the the living room and on to the eat-in kitchen to find expansive hardwood maple cabinets, new quartz countertops and large windows overlooking the back yard. The first floor owner's suite provides a private retreat complete with a full service ensuite and his and hers walk-in closets. Upstairs features two generously sized bedrooms, drop zone/play area and full bath. The room over the garage, complete with full bath, is accessed by a separate staircase providing the perfect amount of privacy for a guest suite, fourth bedroom or separate living area. Continue out to the back deck to find a large back yard with fire pit and storage building backing up to the woods. From there you can hear the boats traveling down the ICW and in the right conditions the waves breaking at Masonboro Island. This property truly has everything, make this piece of Sound Road life yours!
Additional Information
- HOA (annual)
- $600
- Available Amenities
- Maint - Comm Areas, Maint - Roads
- Appliances
- Dishwasher, Disposal, Dryer, Ice Maker, Microwave - Built-In, Refrigerator, Stove/Oven - Electric, Washer
- Interior Features
- 1st Floor Master, 9Ft+ Ceilings, Ceiling - Trey, Ceiling Fan(s), Gas Logs, Walk-In Closet
- Cooling
- Central, Zoned
- Heating
- Heat Pump
- Fireplaces
- 1
- Floors
- Carpet, Tile, Wood
- Foundation
- Crawl Space
- Roof
- Architectural Shingle
- Exterior Finish
- Vinyl Siding
- Exterior Features
- Irrigation System, Thermal Doors, Thermal Windows, Deck, Porch, Corner Lot
- Lot Information
- Corner Lot
- Utilities
- Municipal Sewer, Municipal Water
- Elementary School
- Masonboro
- Middle School
- Roland Grise
- High School
- Hoggard
Mortgage Calculator
Listing courtesy of Nest Realty. Selling Office: Coldwell Banker Sea Coast Advantage-Cb.

Copyright 2024 NCRMLS. All rights reserved. North Carolina Regional Multiple Listing Service, (NCRMLS), provides content displayed here (“provided content”) on an “as is” basis and makes no representations or warranties regarding the provided content, including, but not limited to those of non-infringement, timeliness, accuracy, or completeness. Individuals and companies using information presented are responsible for verification and validation of information they utilize and present to their customers and clients. NCRMLS will not be liable for any damage or loss resulting from use of the provided content or the products available through Portals, IDX, VOW, and/or Syndication. Recipients of this information shall not resell, redistribute, reproduce, modify, or otherwise copy any portion thereof without the expressed written consent of NCRMLS.
