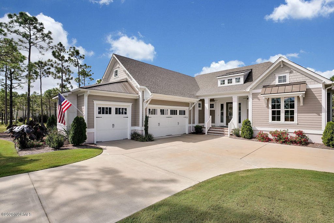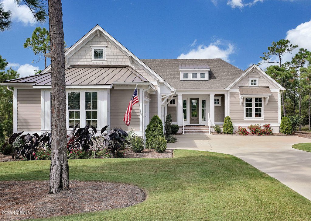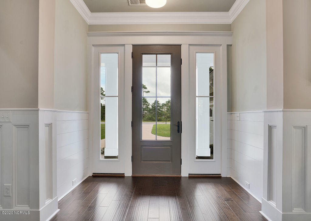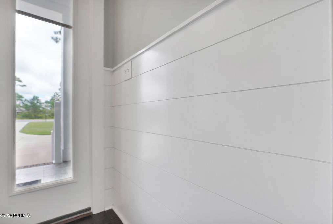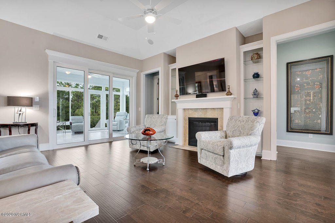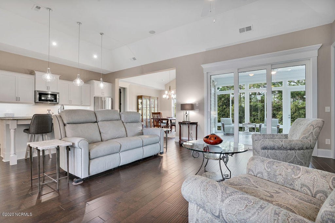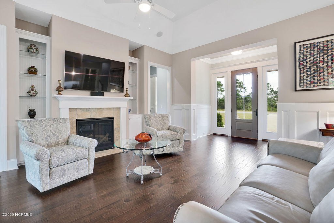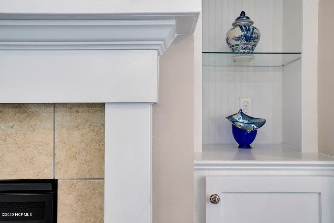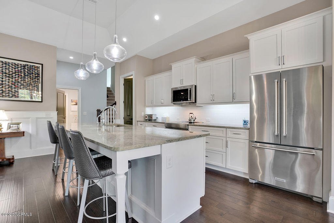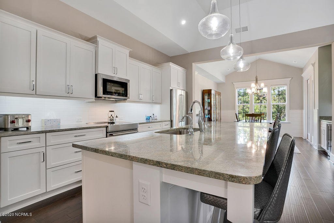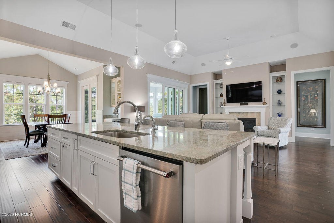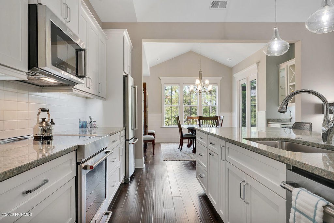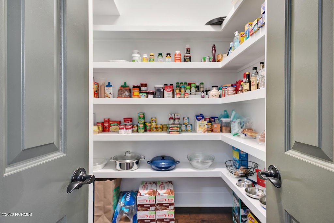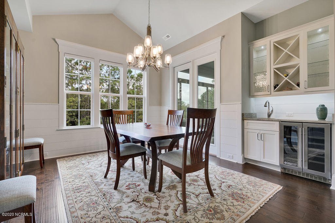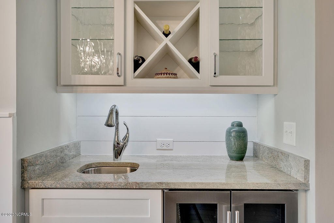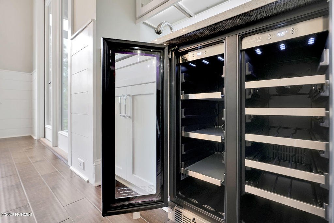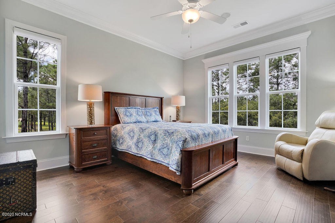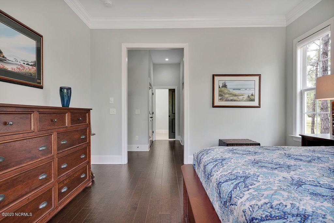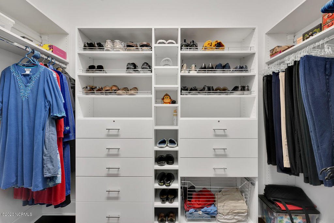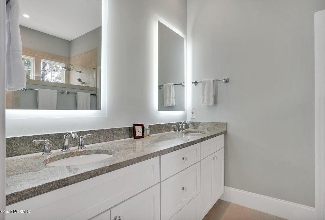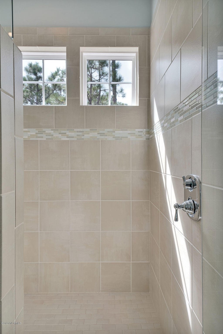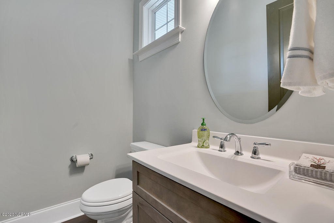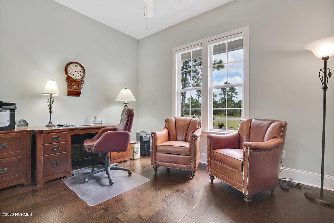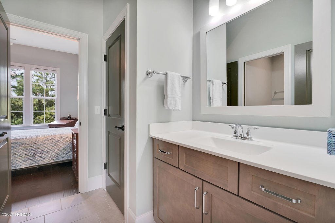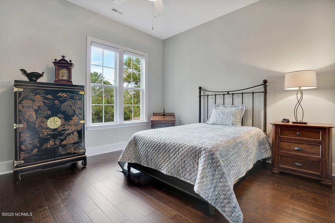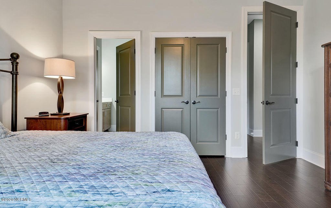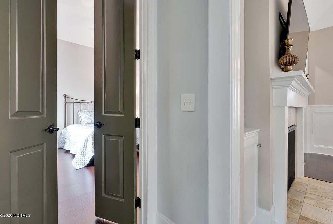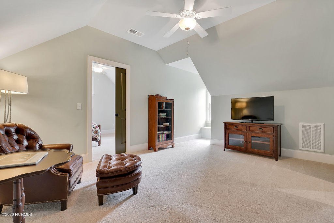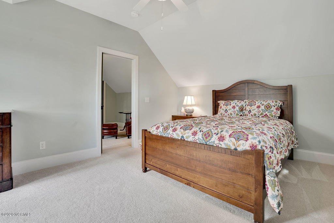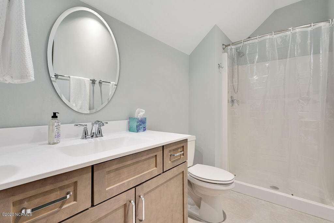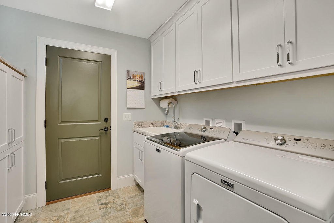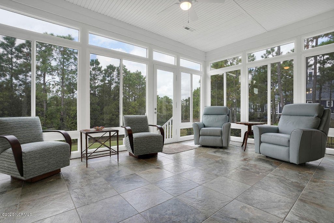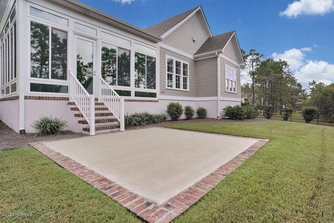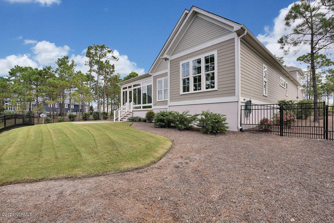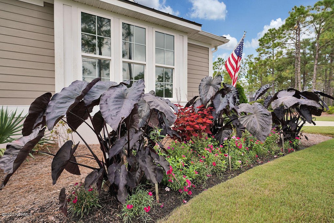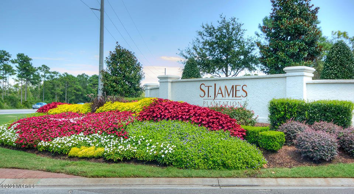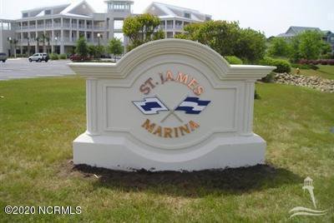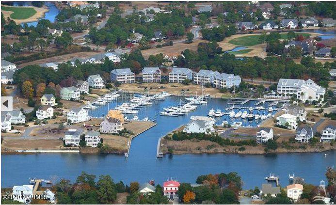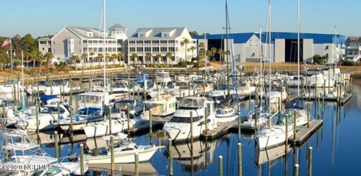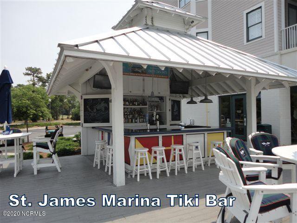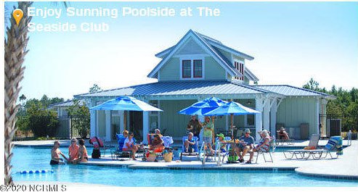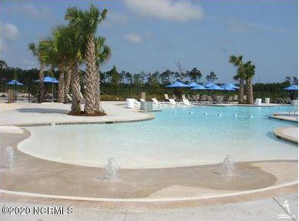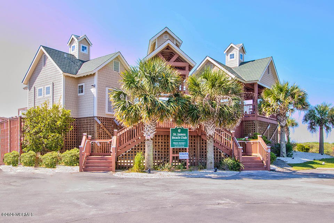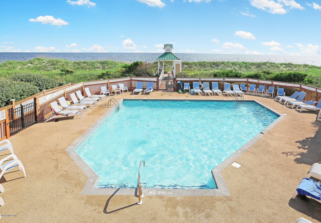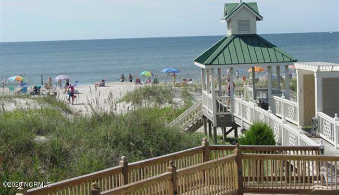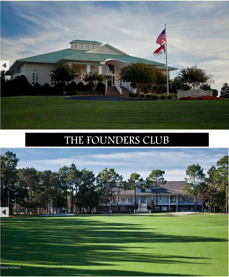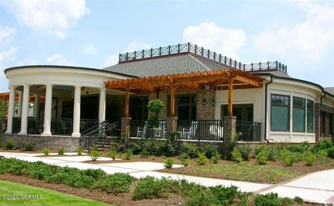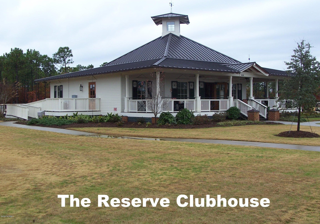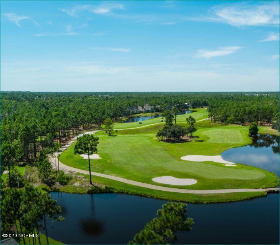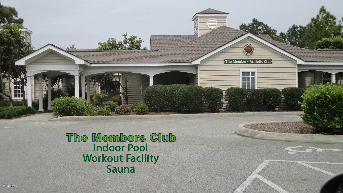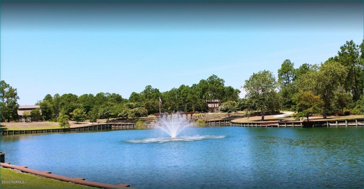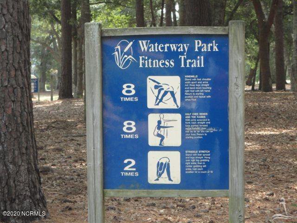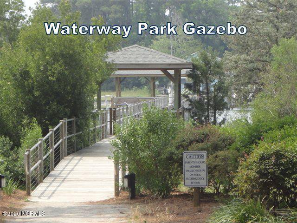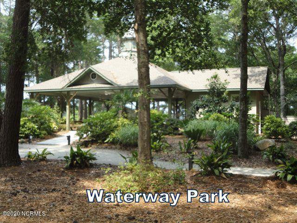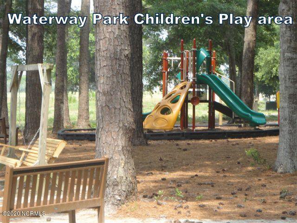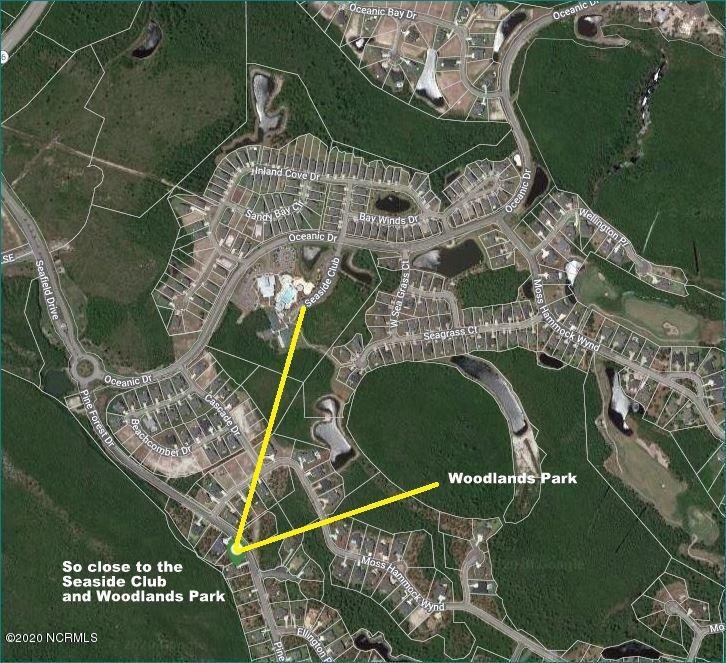2843 Pine Forest Drive, Southport, NC 28461
- $625,000
- 4
- BD
- 4
- BA
- 2,849
- SqFt
- Sold Price
- $625,000
- List Price
- $625,000
- Status
- CLOSED
- MLS#
- 100236335
- Closing Date
- Mar 01, 2021
- Days on Market
- 120
- Year Built
- 2017
- Levels
- One and One Half
- Bedrooms
- 4
- Bathrooms
- 4
- Half-baths
- 1
- Full-baths
- 3
- Living Area
- 2,849
- Acres
- 0.36
- Neighborhood
- St James
- Stipulations
- None
Property Description
Motavited Reduction! Better than new in St James with over-sized 3 car garage!!! Originally the Hagood model home, instilling quality and originality from builder plus overflowing with luxury upgrades by current owner creates a home to now build your own legacy. Impeccable upgrades in this eco-featured Quality Assurance and Energy Efficiency Rating home. Conveniently located near the Seaside Gate, the ocean is just a short drive away! Recent upgrades include: enclosed sunporch to 4 season sunroom complete with HVAC & hurricane glass; installation of wood floors, backyard enclosed with dog friendly fencing; kitchen loaded with top of the line appliances including Induction Range with baking drawer,Evapure Water Filtration system, custom cabinetry with soft pull drawers; light fixtures, fans,and switches have all been upgraded; Laundry room cabinets upgraded with ''Tru Wood'' to match kitchen and outfitted with Maytag top load washer and steam dryer; Glass Tinting by SPF on front door sidelights, garage window/doors;, & sunrm windows; Whole house Hunter Douglas window treatments with motorization. Trane 4 zone HVAC with four Honeywell programmable thermostats; shiplapped DR sparkles for entertaining with Quoizel ''Towne'' chandelier with wet bar outfitted with sink and wine cooler; fireside great room has 12 foot ceilings and open floor plan with expansive views through sunroom overlooking Flora landscaped backyard. Main level master en-suite with customized double closets with wood shelving and bath complemented with rain heads in walk in shower, Shelf Genie rollout drawers,and upgraded faucets. Two additional bedrm on main-level for guests and/or office connected with a Jack and Jill bathr. Upper level bedroom with private sitting area & full bath with the house connected with a HDMI Surround Sound proved by ''Connected Home''. Be inspired to celebrate your charmed coastal life plus enjoy the amenity laden St James Lifestyle with purchase of a club membership
Additional Information
- Taxes
- $3,052
- HOA (annual)
- $910
- Available Amenities
- Basketball Court, Boat Dock, Clubhouse, Comm Garden, Community Pool, Fitness Center, Gated, Golf Course, Maint - Comm Areas, Maint - Grounds, Maint - Roads, Management, Marina, Master Insure, Picnic Area, Restaurant, RV/Boat Storage, Security, Sidewalk, Storage, Street Lights, Taxes, Tennis Court(s), Trail(s), Water
- Appliances
- Compactor, Convection Oven, Cooktop - Gas, Dishwasher, Disposal, Dryer, Ice Maker, Microwave - Built-In, Refrigerator, Stove/Oven - Electric, Vent Hood, Washer
- Interior Features
- 1st Floor Master, 9Ft+ Ceilings, Blinds/Shades, Ceiling - Trey, Ceiling - Vaulted, Ceiling Fan(s), Foyer, Gas Logs, Mud Room, Pantry, Smoke Detectors, Solid Surface, Walk-in Shower, Walk-In Closet, Wet Bar
- Cooling
- Central
- Heating
- Forced Air
- Water Heater
- Electric
- Fireplaces
- 1
- Floors
- Carpet, Wood
- Foundation
- Brick/Mortar, Crawl Space
- Roof
- Architectural Shingle
- Exterior Finish
- Fiber Cement
- Exterior Features
- Gas Logs, Irrigation System, Covered, Porch, Wooded
- Lot Information
- Wooded
- Utilities
- Municipal Sewer, Municipal Water
- Lot Water Features
- None
- Elementary School
- Virginia Williamson
- Middle School
- South Brunswick
- High School
- South Brunswick
Mortgage Calculator
Listing courtesy of Southport Realty, Inc.. Selling Office: Lightkeeper Realty.

Copyright 2024 NCRMLS. All rights reserved. North Carolina Regional Multiple Listing Service, (NCRMLS), provides content displayed here (“provided content”) on an “as is” basis and makes no representations or warranties regarding the provided content, including, but not limited to those of non-infringement, timeliness, accuracy, or completeness. Individuals and companies using information presented are responsible for verification and validation of information they utilize and present to their customers and clients. NCRMLS will not be liable for any damage or loss resulting from use of the provided content or the products available through Portals, IDX, VOW, and/or Syndication. Recipients of this information shall not resell, redistribute, reproduce, modify, or otherwise copy any portion thereof without the expressed written consent of NCRMLS.
