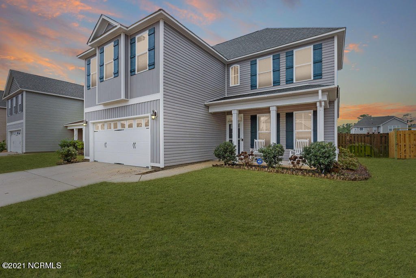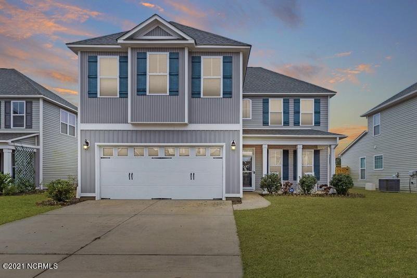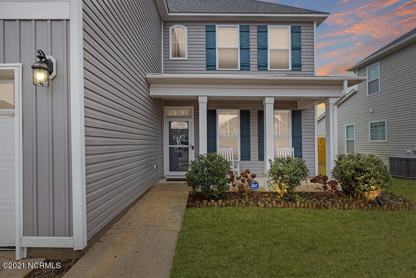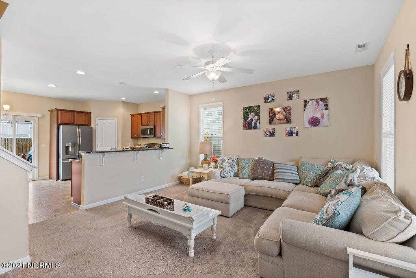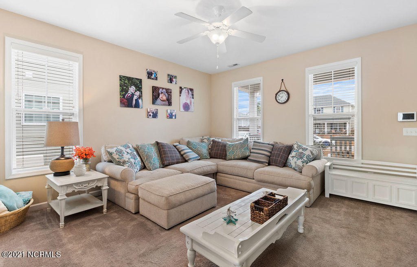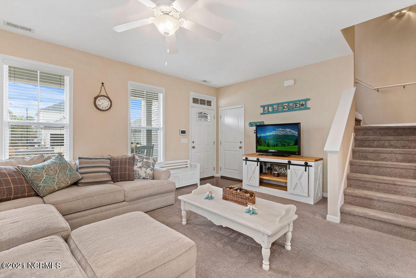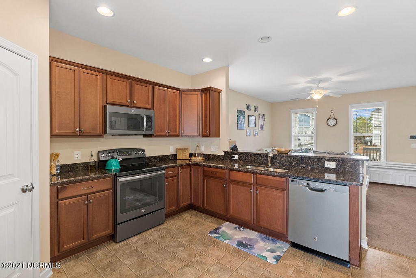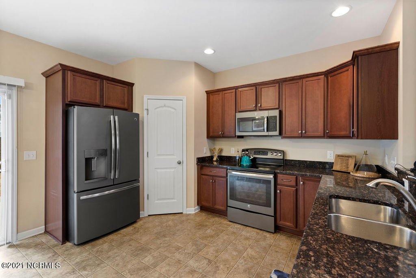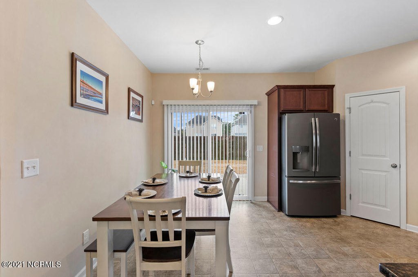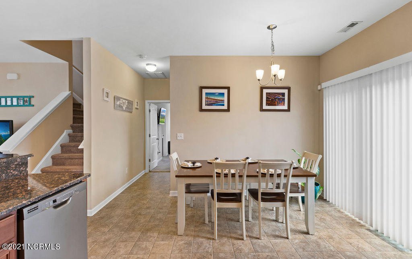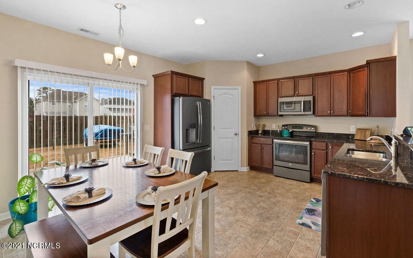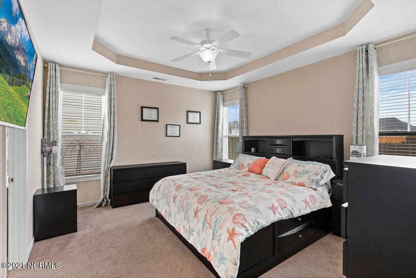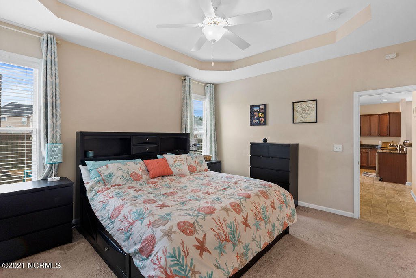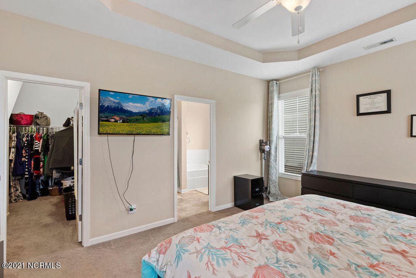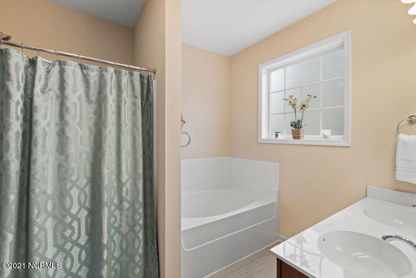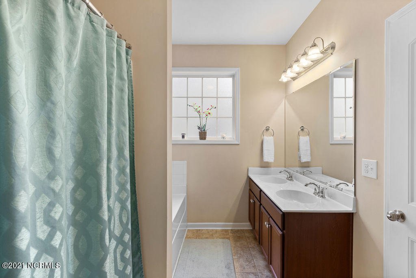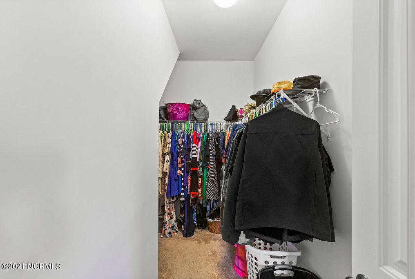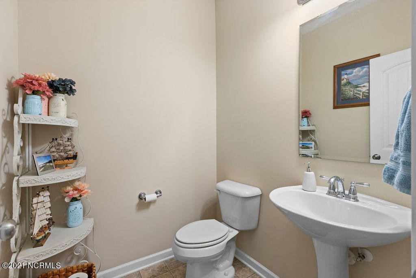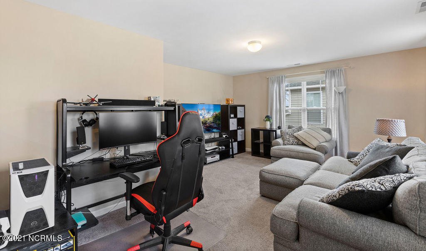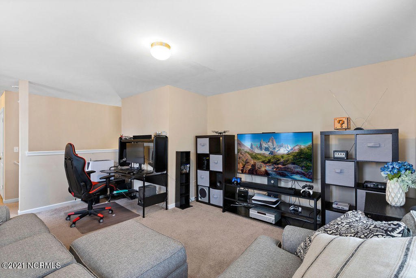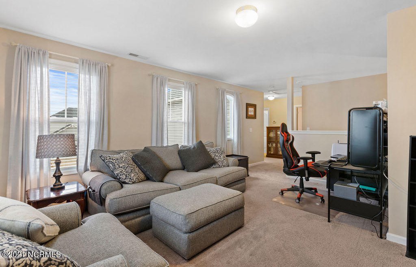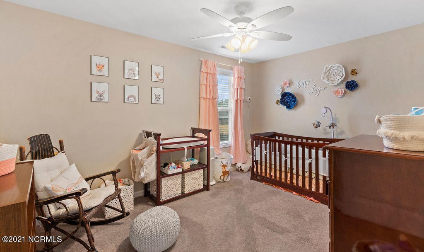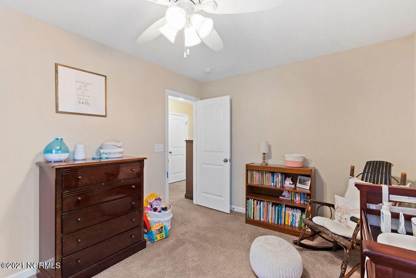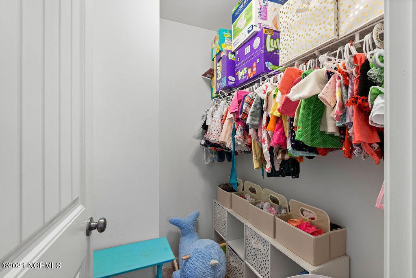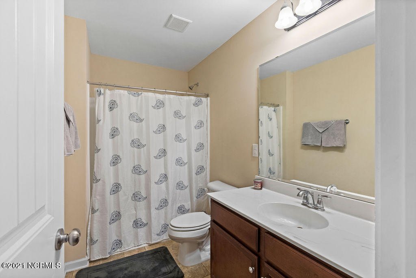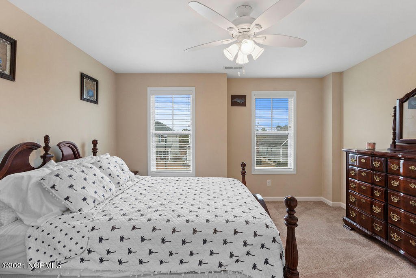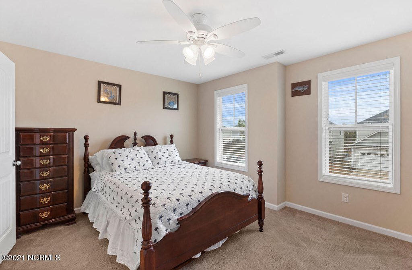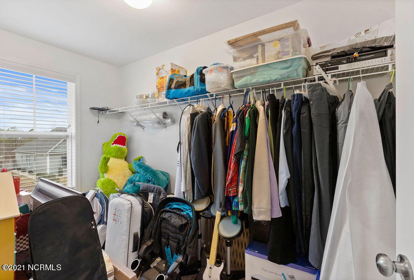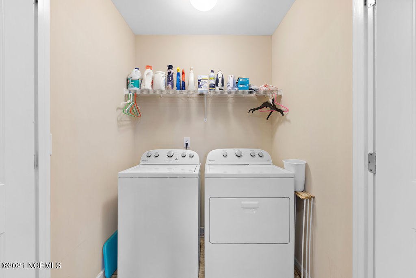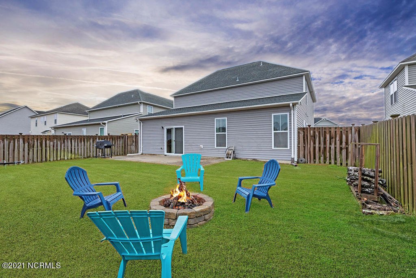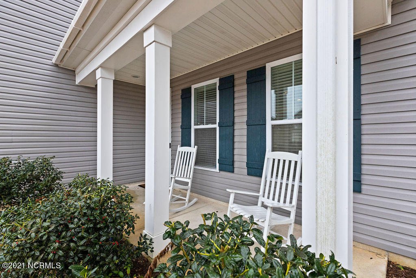5587 Sun Coast Drive, Wilmington, NC 28411
- $276,000
- 3
- BD
- 3
- BA
- 1,953
- SqFt
- Sold Price
- $276,000
- List Price
- $270,000
- Status
- CLOSED
- MLS#
- 100252176
- Closing Date
- Mar 11, 2021
- Days on Market
- 27
- Year Built
- 2015
- Levels
- Two
- Bedrooms
- 3
- Bathrooms
- 3
- Half-baths
- 1
- Full-baths
- 2
- Living Area
- 1,953
- Acres
- 0.14
- Neighborhood
- Village Park Westbay
- Stipulations
- None
Property Description
There's nothing not to love about this fabulous home! Beautifully maintained and cared for, this home features 3 bedrooms, each with their own walk-in closet, 2.5 baths, and a large bonus room on the second floor. The main floor is open, allowing for plenty of natural light and the flow between the living room and kitchen is perfect for entertaining. The kitchen offers great cabinet space, granite countertops, stainless steel appliances, pantry and recessed lighting. Also featured on the main floor is a half bath and the perfectly sized owner's suite, with a tray ceiling, walk-in closet, dual vanity sinks, stand alone shower and soaker tub. Upstairs you'll find two bedrooms, each featuring their own walk-in closet, a full bath, laundry room, and a large bonus room that you could use as a home office or entertainment room. Outside, you'll enjoy sitting around the firepit, grilling on the oversized patio, and the privacy provided by the fully fenced in backyard. Ogden Park is a short walk away, thanks to the community walking path, and Wilmington's wide selection of shopping, dining, and entertainment options are close by too! If you're looking for a move-in ready home, this is it! Schedule a tour today!
Additional Information
- Taxes
- $1,301
- HOA (annual)
- $400
- Available Amenities
- Management, Taxes
- Appliances
- Dishwasher, Microwave - Built-In, Refrigerator, Stove/Oven - Electric
- Interior Features
- 1st Floor Master, 9Ft+ Ceilings, Blinds/Shades, Ceiling - Trey, Ceiling Fan(s), Pantry, Smoke Detectors, Solid Surface, Walk-in Shower, Walk-In Closet
- Cooling
- Zoned
- Heating
- Heat Pump
- Floors
- Carpet, Laminate, Vinyl
- Foundation
- Slab
- Roof
- Shingle
- Exterior Finish
- Vinyl Siding
- Exterior Features
- Storm Doors, Covered, Porch
- Utilities
- Municipal Sewer, Municipal Water
- Lot Water Features
- None
- Elementary School
- Porters Neck
- Middle School
- Holly Shelter
- High School
- Laney
Mortgage Calculator
Listing courtesy of 360 Realty. Selling Office: Coastal Realty Associates Llc.

Copyright 2024 NCRMLS. All rights reserved. North Carolina Regional Multiple Listing Service, (NCRMLS), provides content displayed here (“provided content”) on an “as is” basis and makes no representations or warranties regarding the provided content, including, but not limited to those of non-infringement, timeliness, accuracy, or completeness. Individuals and companies using information presented are responsible for verification and validation of information they utilize and present to their customers and clients. NCRMLS will not be liable for any damage or loss resulting from use of the provided content or the products available through Portals, IDX, VOW, and/or Syndication. Recipients of this information shall not resell, redistribute, reproduce, modify, or otherwise copy any portion thereof without the expressed written consent of NCRMLS.
