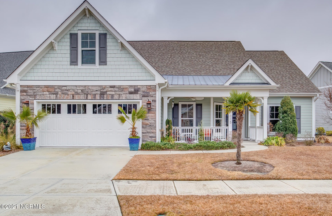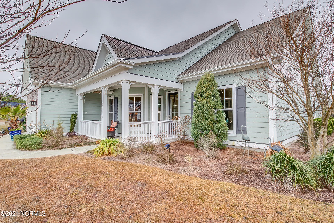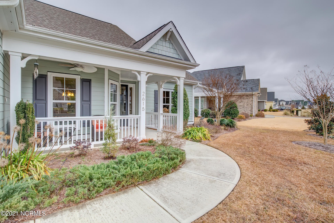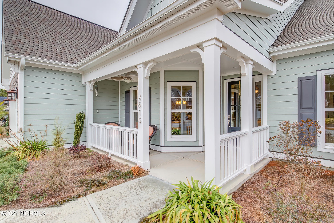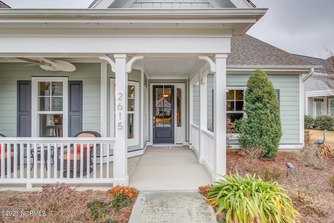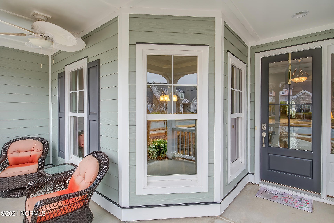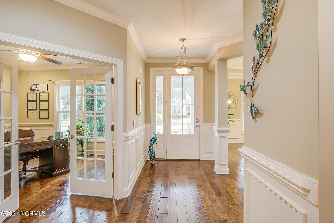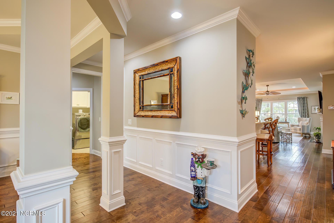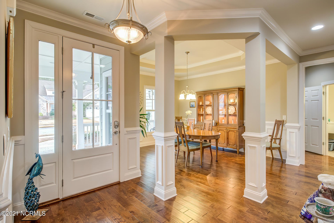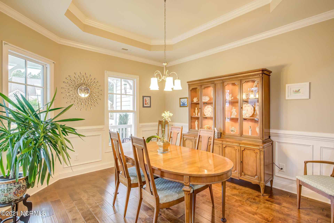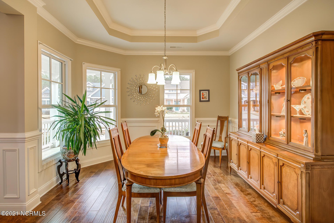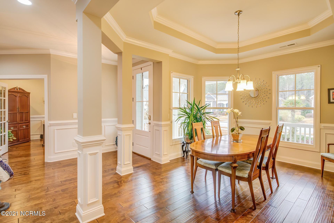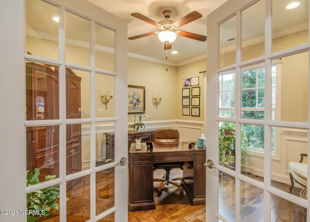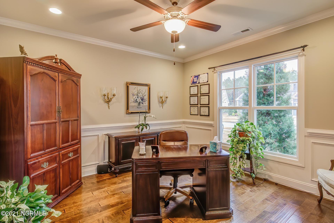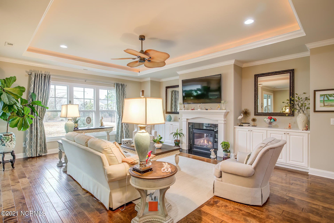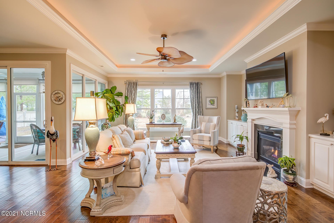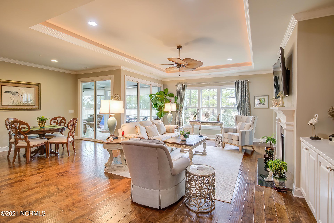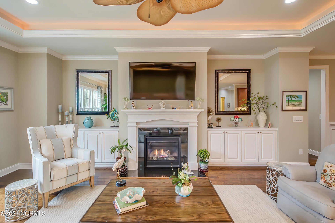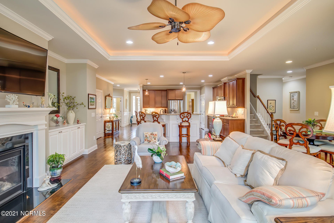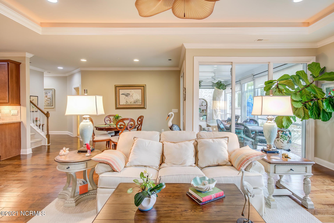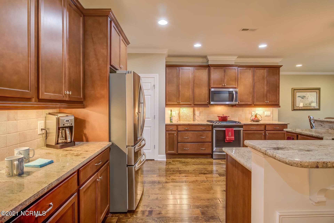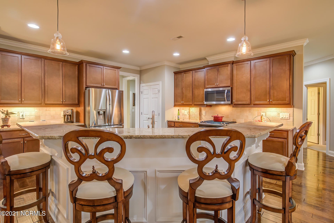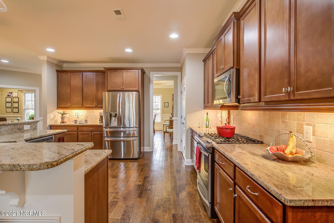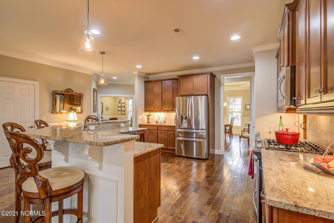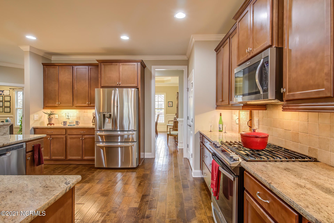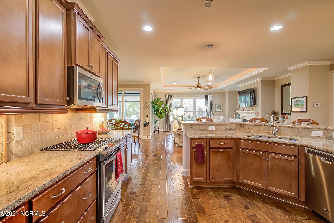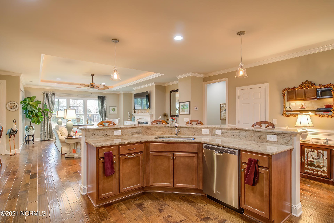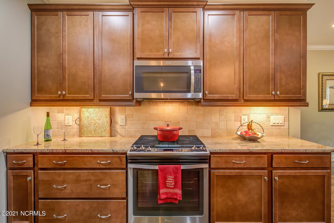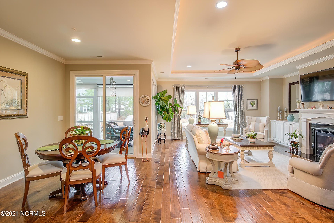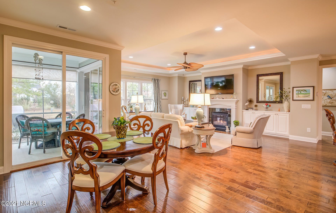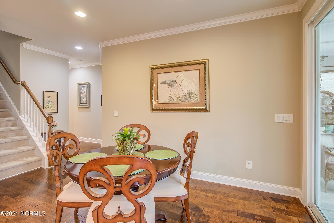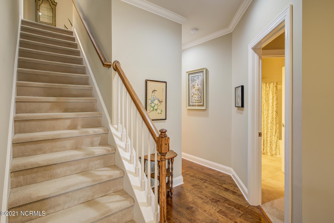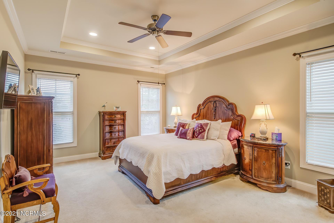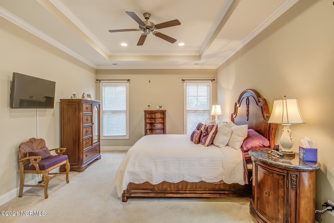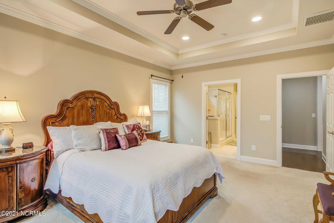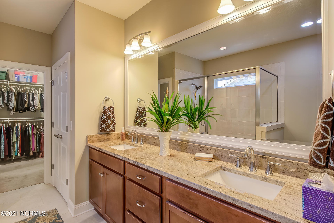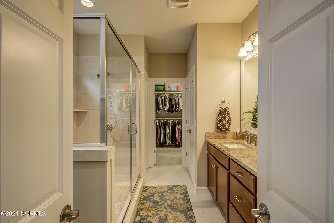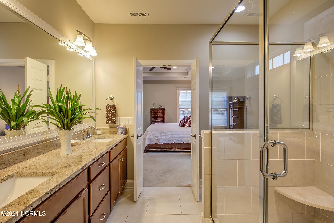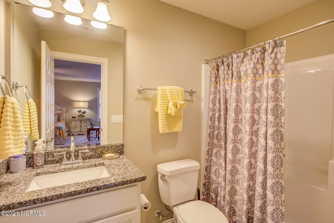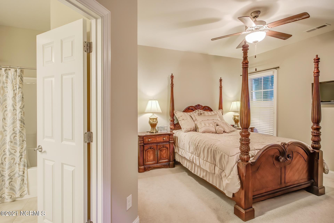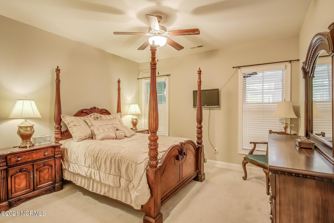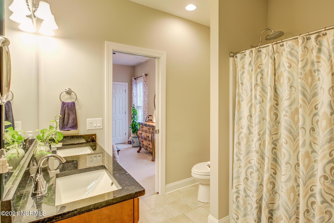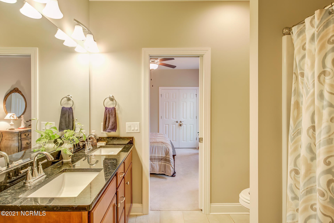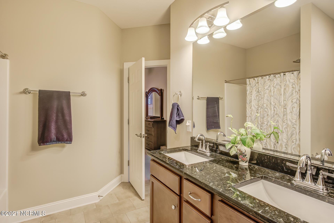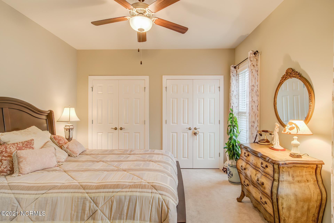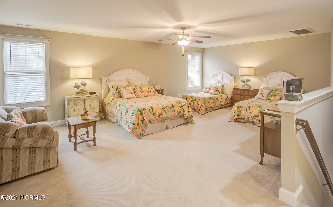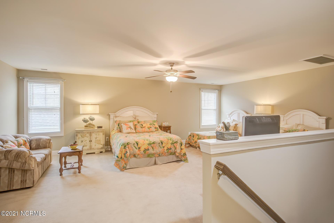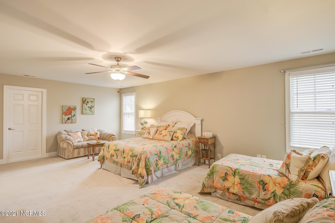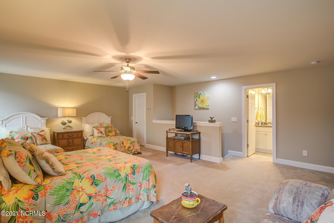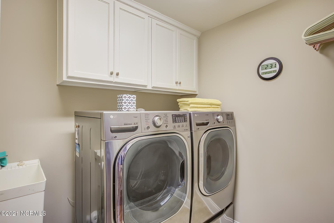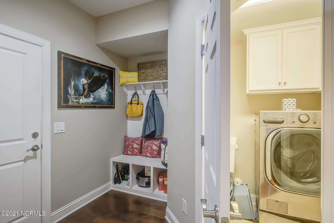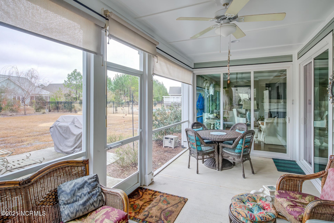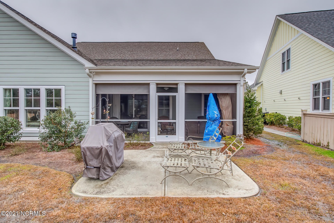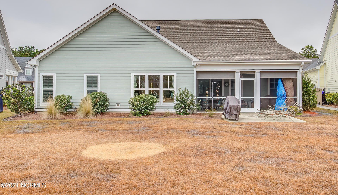2615 Empie Drive, Leland, NC 28451
- $475,000
- 3
- BD
- 4
- BA
- 3,120
- SqFt
- Sold Price
- $475,000
- List Price
- $479,000
- Status
- CLOSED
- MLS#
- 100252302
- Closing Date
- Mar 19, 2021
- Days on Market
- 18
- Year Built
- 2016
- Levels
- Two
- Bedrooms
- 3
- Bathrooms
- 4
- Half-baths
- 1
- Full-baths
- 3
- Living Area
- 3,120
- Acres
- 0.23
- Neighborhood
- Brunswick Forest
- Stipulations
- None
Property Description
Gorgeous Open floorplan home in the Park Landing section of Brunswick Forest. The details and trim work are evident upon entry where you will notice beautiful hardwoods flooring, crown molding, wainscotting and trey ceilings. The kitchen is centered around a huge bar area which opens to the living area. Kitchen features everything you would expect including granite counter, soft close cabinetry, tile backsplash and a gas range. Living room has a natural gas log fireplace surrounded by built in cabinets. In addition to a breakfast room for casual meals, there is a beautiful and spacious formal dining room with extensive molding and tons of windows for natural light. First floor master suite on one side of the house and two additional BR's with jack and jill bath provide ample space for guests to spread out. Also on the first floor is a dedicated office with french doors and hardwood flooring. Upstairs you will find a massive bonus room with closet and a full bath. Excellent flex space for guests, grand kids or hobbies. Out back you have a nice sized screened porch and an outside patio for grilling. This house has tons of space and is turnkey for its new owners. Combined with full lawn maintenance and unmatched amenities including golf, tennis, indoor and outdoor pools and miles of walking trails to name a few!
Additional Information
- Taxes
- $3,511
- HOA (annual)
- $2,588
- Available Amenities
- Clubhouse, Community Pool, Fitness Center, Golf Course, Indoor Pool, Maint - Comm Areas, Maint - Grounds, Management, Pickleball, Picnic Area, Playground, Restaurant, Security, Sidewalk, Tennis Court(s), Trail(s)
- Appliances
- Dishwasher, Disposal, Microwave - Built-In, Stove/Oven - Gas
- Interior Features
- 1st Floor Master, 9Ft+ Ceilings, Blinds/Shades, Ceiling - Trey, Ceiling Fan(s), Foyer, Gas Logs, Mud Room, Pantry, Smoke Detectors, Solid Surface, Walk-in Shower, Walk-In Closet
- Cooling
- Central
- Heating
- Heat Pump
- Water Heater
- Electric
- Fireplaces
- 1
- Floors
- Carpet, Tile, Wood
- Foundation
- Slab
- Roof
- Shingle
- Exterior Finish
- Fiber Cement, Stone
- Exterior Features
- Irrigation System, Thermal Windows, Covered, Patio, Porch, Screened
- Utilities
- Municipal Sewer, Municipal Water, Natural Gas Connected
- Lot Water Features
- None
- Elementary School
- Town Creek
- Middle School
- Town Creek
- High School
- North Brunswick
Mortgage Calculator
Listing courtesy of Exp Realty. Selling Office: Coldwell Banker Sea Coast Advantage-Midtown.

Copyright 2024 NCRMLS. All rights reserved. North Carolina Regional Multiple Listing Service, (NCRMLS), provides content displayed here (“provided content”) on an “as is” basis and makes no representations or warranties regarding the provided content, including, but not limited to those of non-infringement, timeliness, accuracy, or completeness. Individuals and companies using information presented are responsible for verification and validation of information they utilize and present to their customers and clients. NCRMLS will not be liable for any damage or loss resulting from use of the provided content or the products available through Portals, IDX, VOW, and/or Syndication. Recipients of this information shall not resell, redistribute, reproduce, modify, or otherwise copy any portion thereof without the expressed written consent of NCRMLS.
