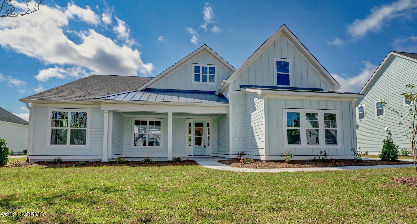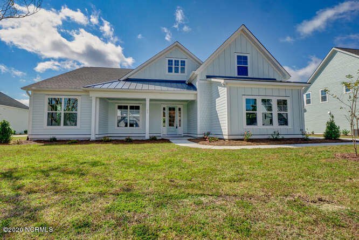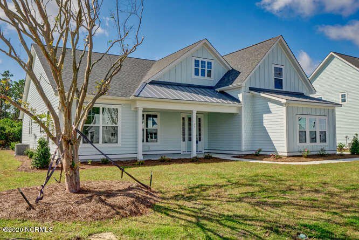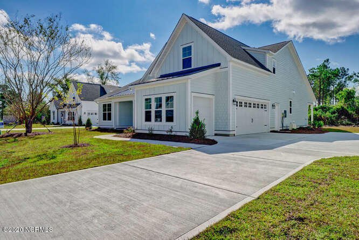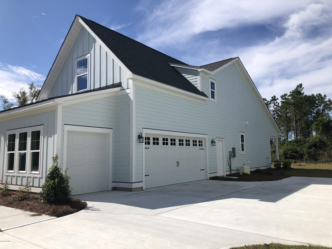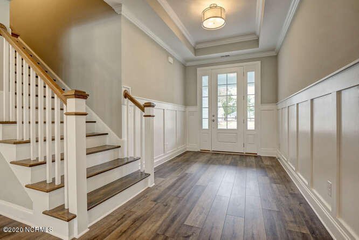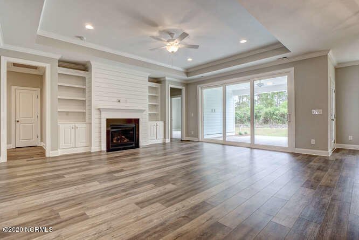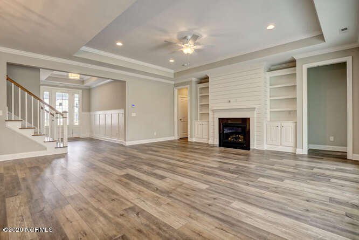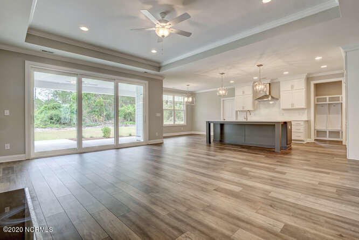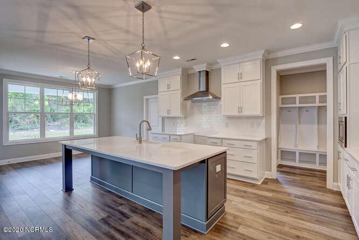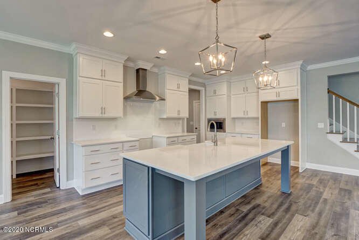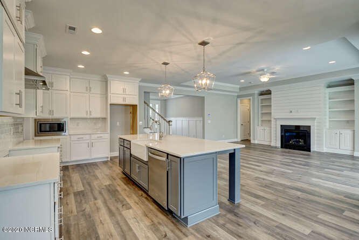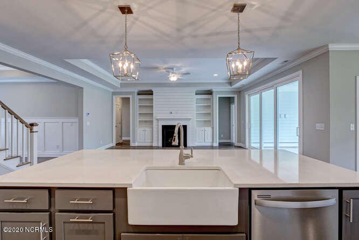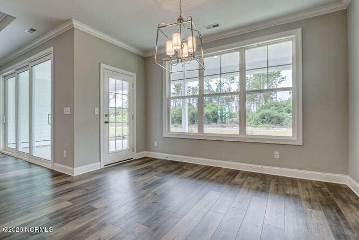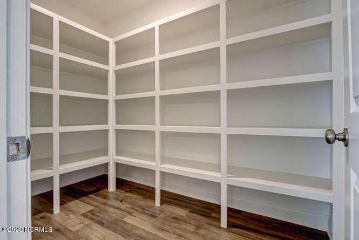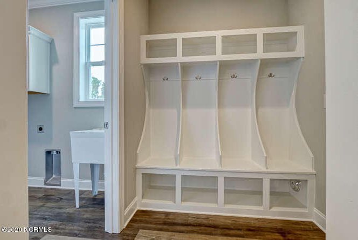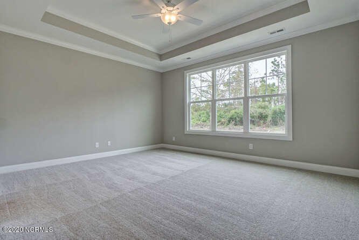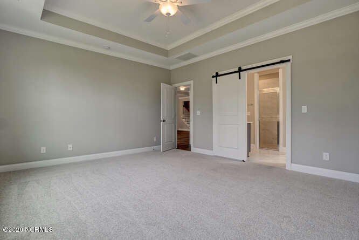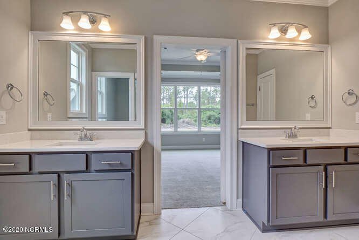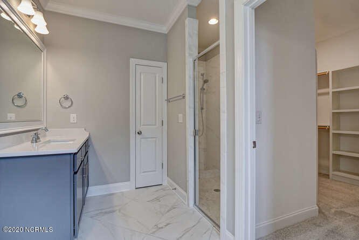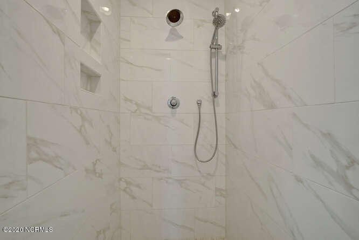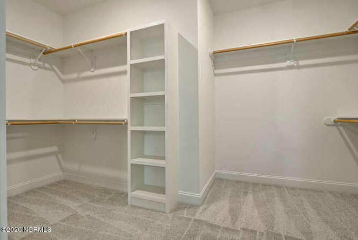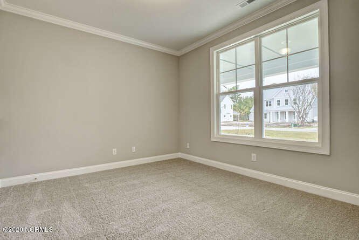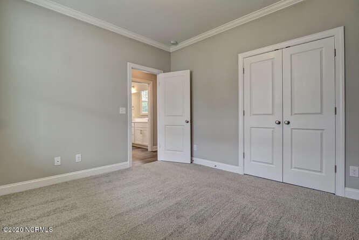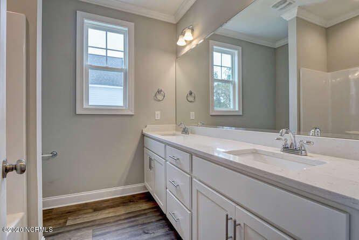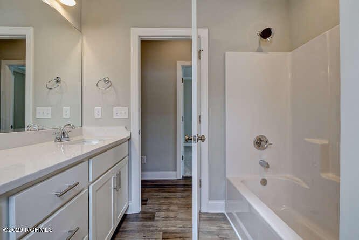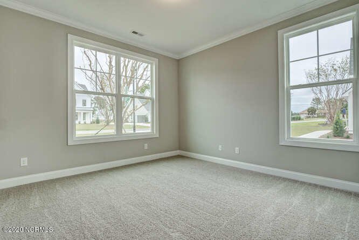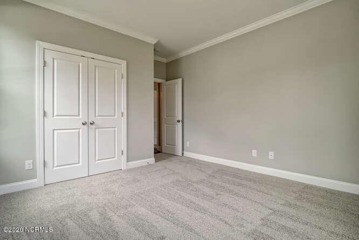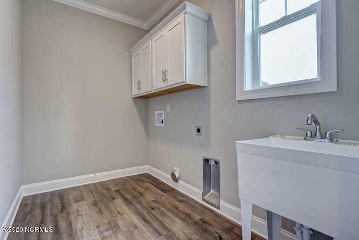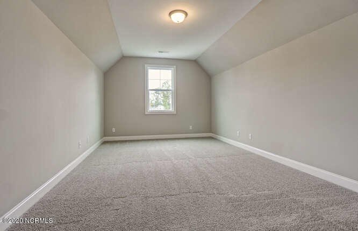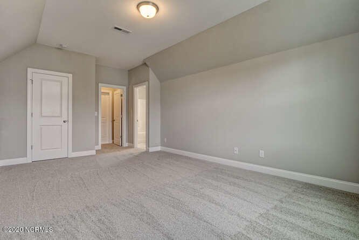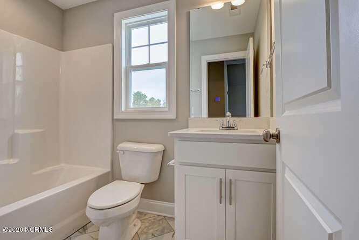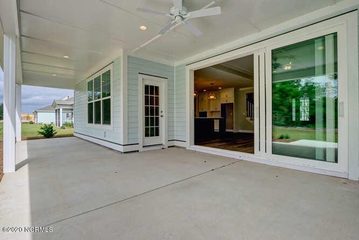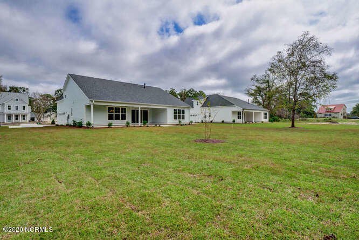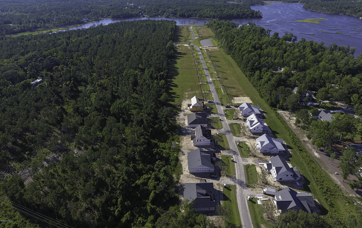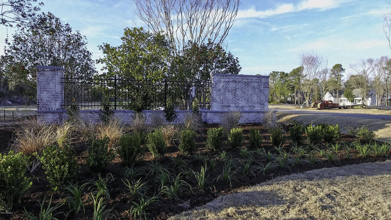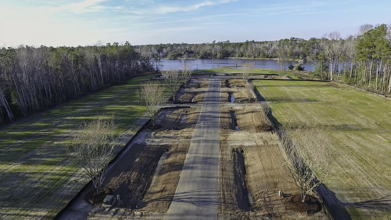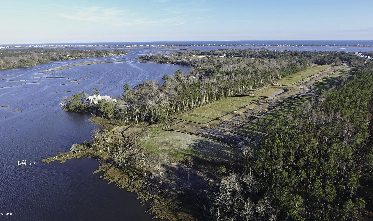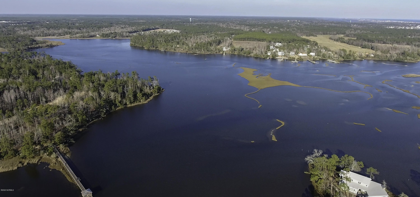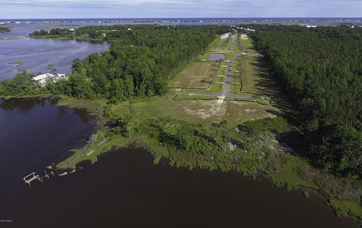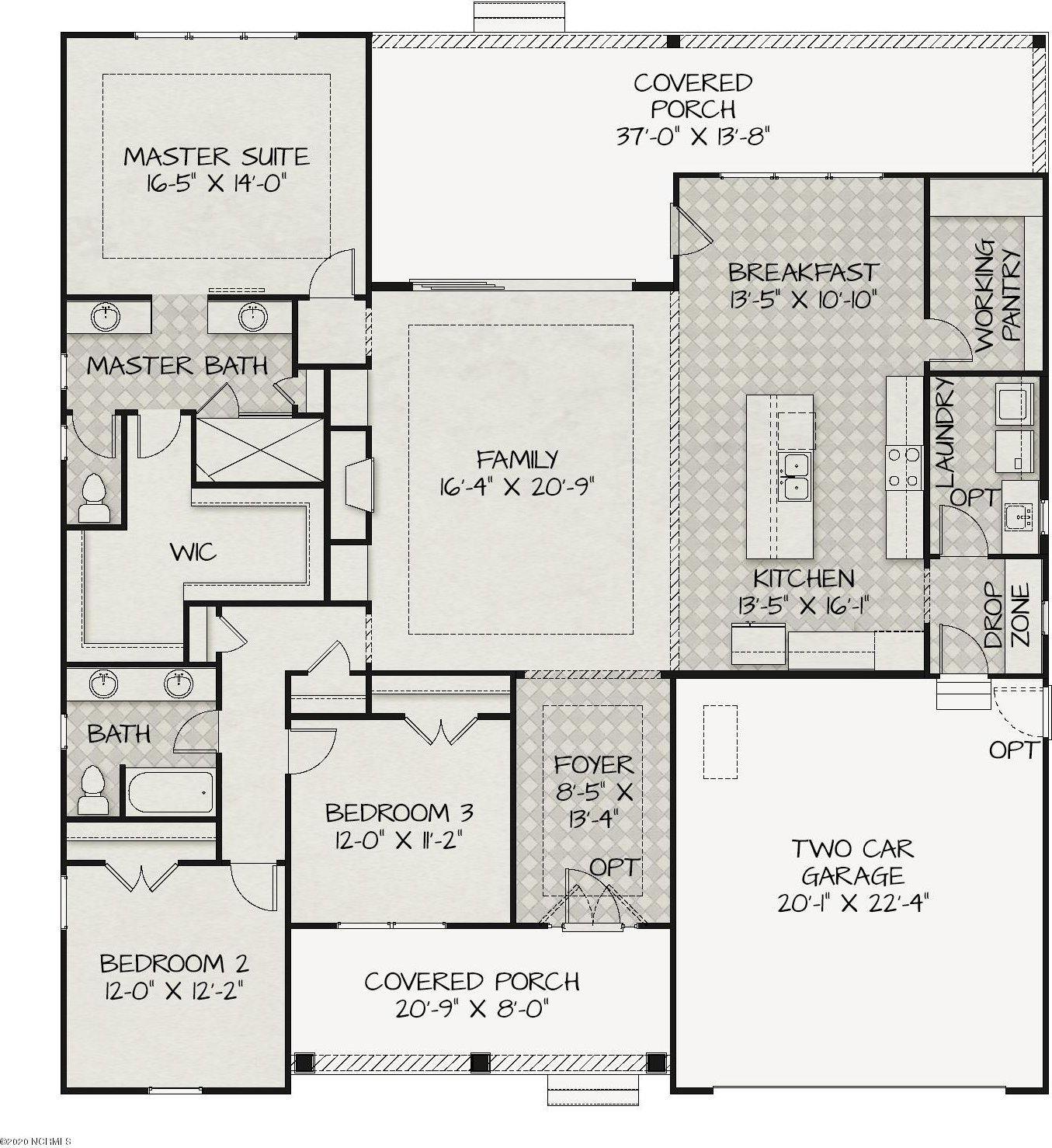182 Camden Trail, Hampstead, NC 28443
- $469,900
- 4
- BD
- 3
- BA
- 2,446
- SqFt
- Sold Price
- $469,900
- List Price
- $469,900
- Status
- CLOSED
- MLS#
- 100252438
- Closing Date
- Apr 15, 2021
- Days on Market
- 32
- Year Built
- 2020
- Levels
- One and One Half
- Bedrooms
- 4
- Bathrooms
- 3
- Full-baths
- 3
- Living Area
- 2,446
- Acres
- 0.34
- Neighborhood
- Camden
- Stipulations
- None
Property Description
The Otter floor plan within the new waterfront community of Camden. Designed with attention to detail inside and out. Large front porch gives this home a nice entrance. Huge foyer provides a grand entrance that leads to the completely open floor plan. Family room features 10' ceiling with fireplace with shiplap wall and built ins. Kitchen with quartz countertops and farmhouse sink. The elegant cabinets go all the way to the ceiling with stainless steel hood and stainless steel appliances with propane gas cooktop. A full walk in pantry with custom wood shelfs with tons of storage. Large breakfast nook with plenty of windows.The upgraded trim package features crown molding all downstairs in the main living areas. The master bedroom also has a 10' trey ceiling with barn door from bedroom to bathroom and master bath with split vanities, 7' full tile shower & walk in closet with custom wood shelves. Two additional bedrooms on the first floor with shared bath and dual vanities. Laundry room off of the garage for easy access with boot bench in mudroom. Upstairs offers the 4th bedroom/bonus room with full bathroom. Huge rear covered porch for relaxing, grilling and entertaining. Side load 2 car garage with 3RD GOLF CART BAY/WORK SHOP/SHE SHED, sod & irrigation on front, back & sides of the property. Topsail Schools and located only 7 minutes from Surf City and Topsail Island Beaches. Quick access to either Wilmington or Jacksonville. Call today to schedule your showing!
Additional Information
- HOA (annual)
- $600
- Available Amenities
- No Amenities
- Appliances
- Cooktop - Gas, Dishwasher, Microwave - Built-In, Vent Hood
- Interior Features
- 1st Floor Master, 9Ft+ Ceilings, Ceiling Fan(s), Foyer, Gas Logs, Pantry, Walk-in Shower, Walk-In Closet
- Cooling
- Central
- Heating
- Forced Air
- Water Heater
- Electric
- Fireplaces
- 1
- Floors
- Carpet, LVT/LVP, Tile
- Foundation
- Slab
- Roof
- Shingle
- Exterior Finish
- Fiber Cement
- Exterior Features
- Irrigation System, Waterfront Comm, Covered, Porch
- Utilities
- Municipal Water, Septic On Site
- Lot Water Features
- Waterfront Comm
- Elementary School
- Surf City
- Middle School
- Surf City
- High School
- Topsail
Mortgage Calculator
Listing courtesy of Coldwell Banker Sea Coast Advantage. Selling Office: Coastal Properties.

Copyright 2024 NCRMLS. All rights reserved. North Carolina Regional Multiple Listing Service, (NCRMLS), provides content displayed here (“provided content”) on an “as is” basis and makes no representations or warranties regarding the provided content, including, but not limited to those of non-infringement, timeliness, accuracy, or completeness. Individuals and companies using information presented are responsible for verification and validation of information they utilize and present to their customers and clients. NCRMLS will not be liable for any damage or loss resulting from use of the provided content or the products available through Portals, IDX, VOW, and/or Syndication. Recipients of this information shall not resell, redistribute, reproduce, modify, or otherwise copy any portion thereof without the expressed written consent of NCRMLS.
