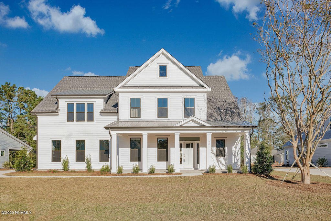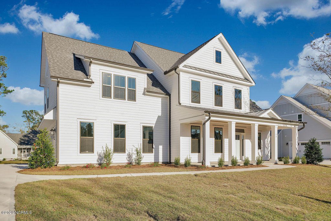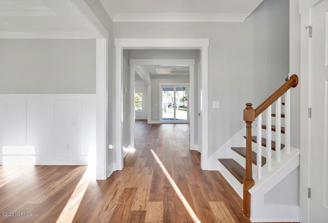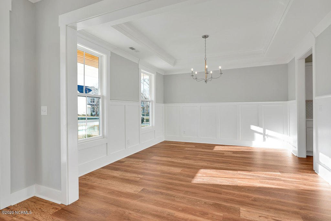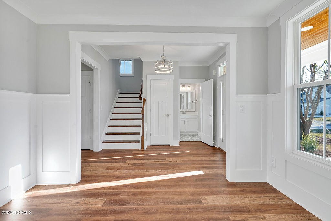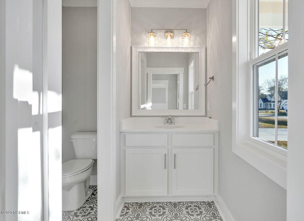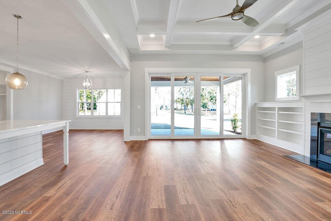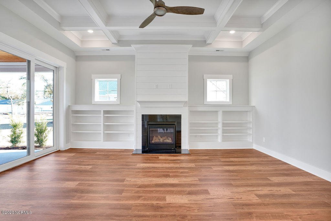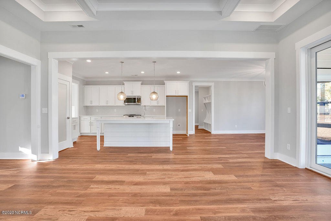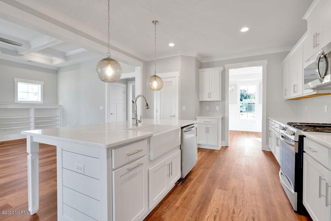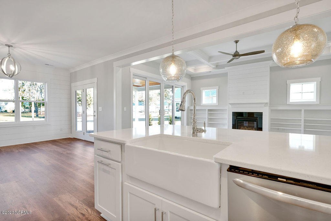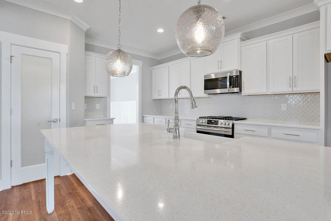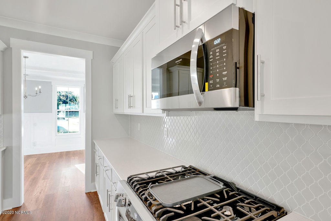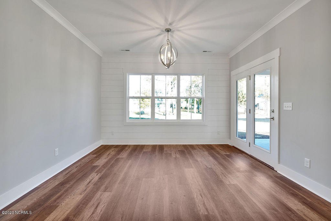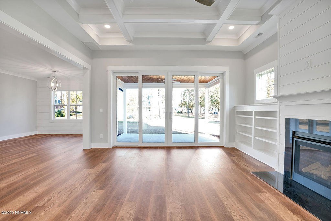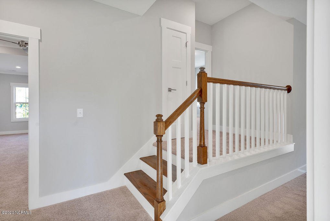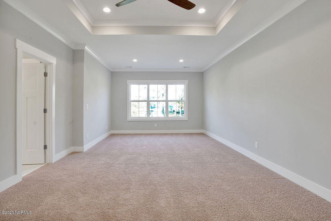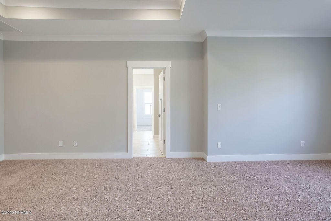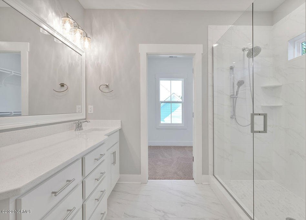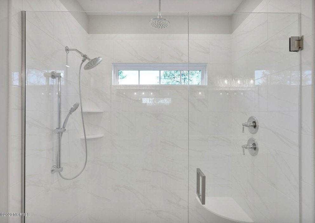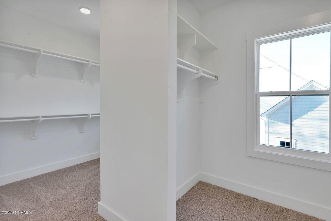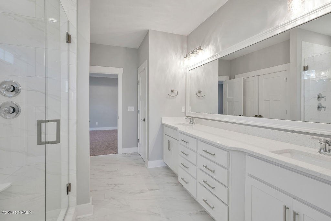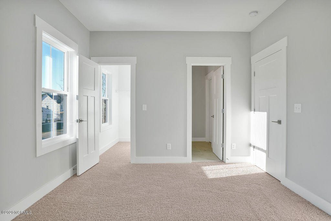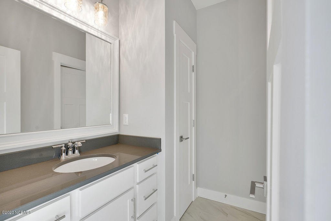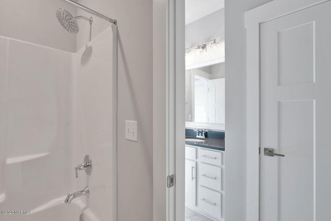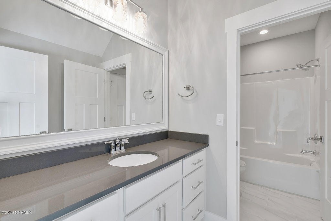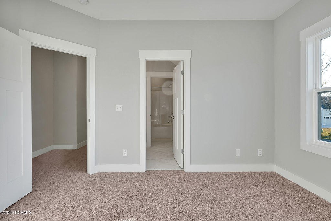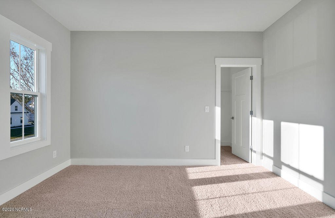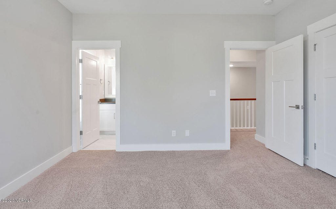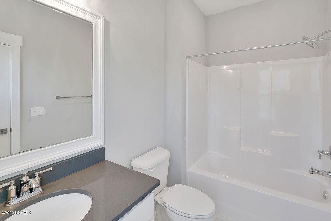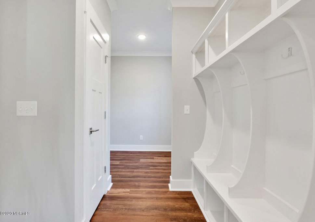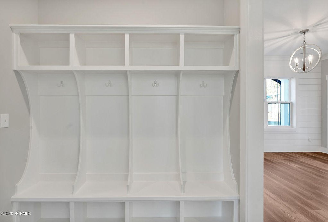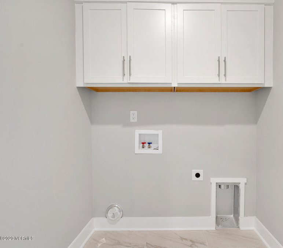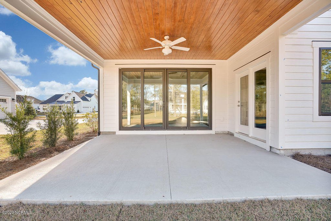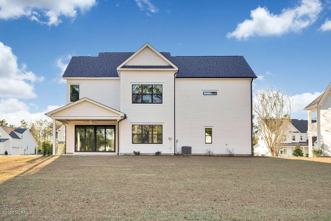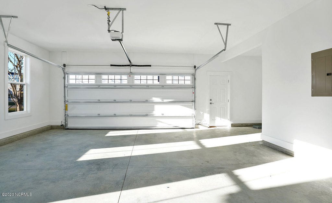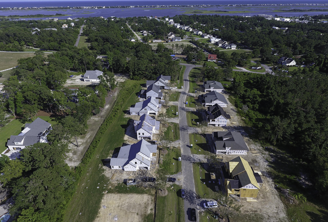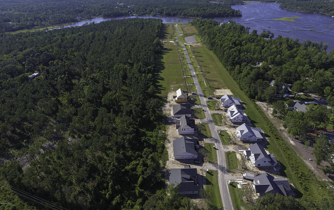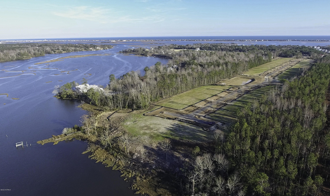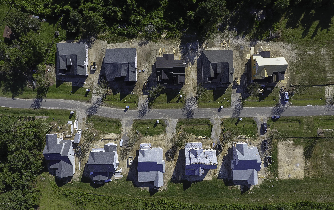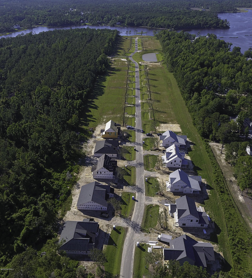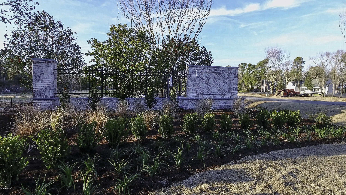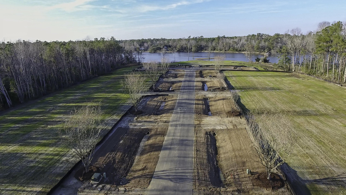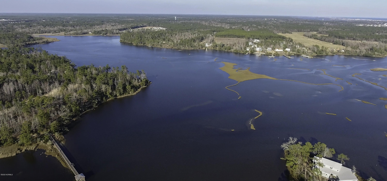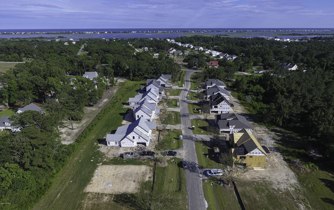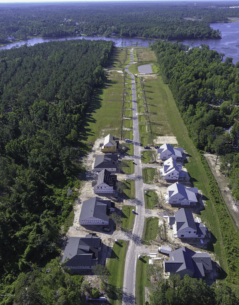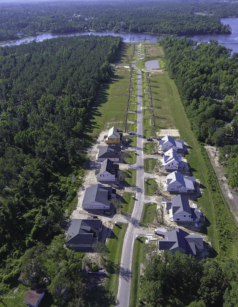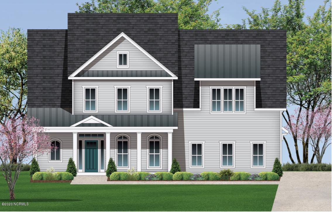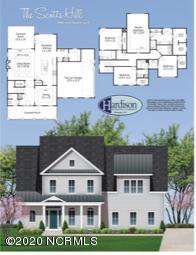191 Camden Trail, Hampstead, NC 28443
- $532,475
- 4
- BD
- 4
- BA
- 2,941
- SqFt
- Sold Price
- $532,475
- List Price
- $532,475
- Status
- CLOSED
- MLS#
- 100252441
- Closing Date
- Apr 14, 2021
- Days on Market
- 55
- Year Built
- 2020
- Levels
- Two
- Bedrooms
- 4
- Bathrooms
- 4
- Half-baths
- 1
- Full-baths
- 3
- Living Area
- 2,941
- Acres
- 0.37
- Neighborhood
- Camden
- Stipulations
- None
Property Description
Welcome to Camden the newest waterfront neighborhood in Hampstead. The Scotts Hill floor plan features 2,941 heated sq ft with 4 bedrooms & 3.5 bathrooms on 0.37 acre estate lot. If your looking for a custom design, this is it! This 2 story home featuring bronzed windows and a large covered porch provides that modern farmhouse look to welcome you in. It is a well designed open floor plan with large breakfast nook plus formal dining room. Corner pantry, plenty of counter-top space, kitchen island with bar seating and lots of windows for those who love natural light. A living room with gas fireplace gives plenty of space and light with sliding doors leading out to the large covered back porch plus a formal dining room. Huge master bedroom on the second floor, walk in tile shower, dual vanities and a very large walk in closet that is a must see. Large laundry room. Upstairs features another 3 bedrooms. Two of the bedrooms have a wonderful jack and jill feature and the other bedroom is its own en suite. With a covered front and back porch, large estate lot, this clearly is an excellent opportunity to get in the first phase. The neighborhood is lined with gorgeous mature crepe myrtles leading you to the waterfront of Virginia Creek. Topsail School District, less than 10 minutes to the beach at Surf City and close to restaurants and shops there. Easy commute to Wilmington and Jacksonville. Call today to schedule your showing!
Additional Information
- HOA (annual)
- $600
- Available Amenities
- No Amenities
- Appliances
- Cooktop - Gas, Dishwasher, Microwave - Built-In
- Interior Features
- 9Ft+ Ceilings, Ceiling Fan(s), Gas Logs, Pantry, Walk-in Shower, Walk-In Closet
- Cooling
- Central
- Heating
- Forced Air
- Fireplaces
- 1
- Floors
- Carpet, LVT/LVP, Tile
- Foundation
- Slab
- Roof
- Shingle
- Exterior Finish
- Fiber Cement
- Exterior Features
- Irrigation System, Waterfront Comm, Covered, Porch
- Utilities
- Municipal Water, Septic On Site
- Lot Water Features
- Waterfront Comm
- Elementary School
- Surf City
- Middle School
- Surf City
- High School
- Topsail
Mortgage Calculator
Listing courtesy of Coldwell Banker Sea Coast Advantage. Selling Office: Landfall Realty, Llc.

Copyright 2024 NCRMLS. All rights reserved. North Carolina Regional Multiple Listing Service, (NCRMLS), provides content displayed here (“provided content”) on an “as is” basis and makes no representations or warranties regarding the provided content, including, but not limited to those of non-infringement, timeliness, accuracy, or completeness. Individuals and companies using information presented are responsible for verification and validation of information they utilize and present to their customers and clients. NCRMLS will not be liable for any damage or loss resulting from use of the provided content or the products available through Portals, IDX, VOW, and/or Syndication. Recipients of this information shall not resell, redistribute, reproduce, modify, or otherwise copy any portion thereof without the expressed written consent of NCRMLS.
