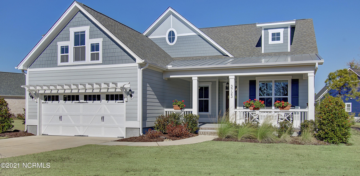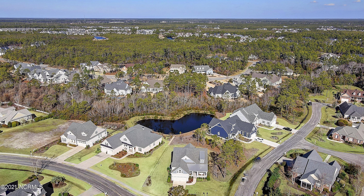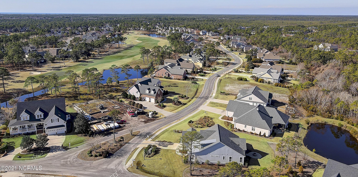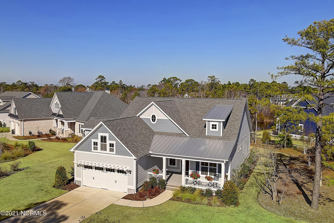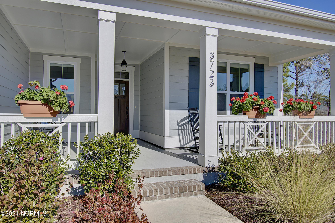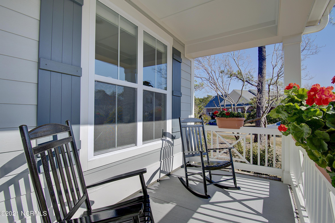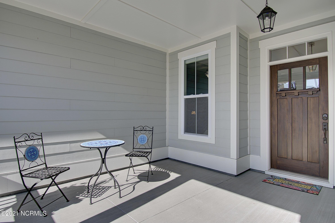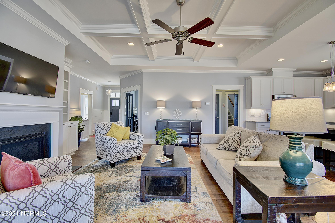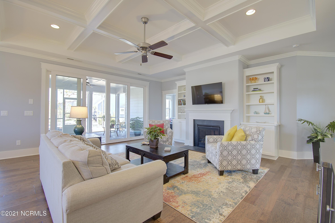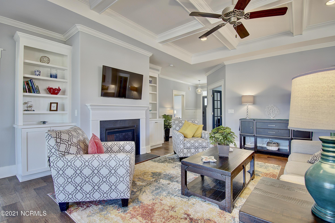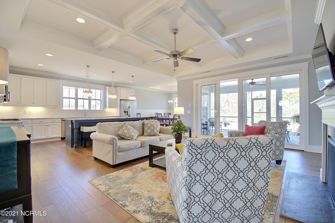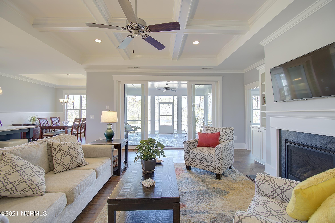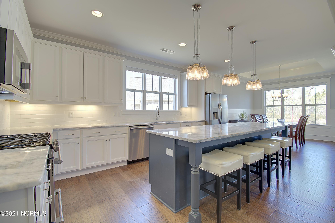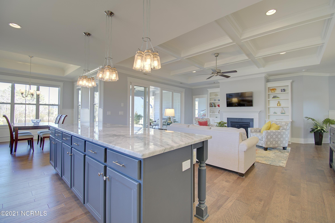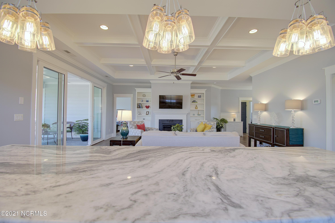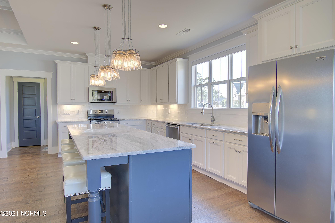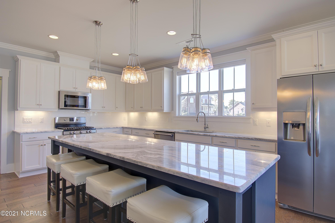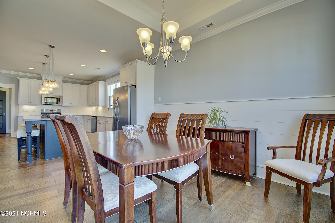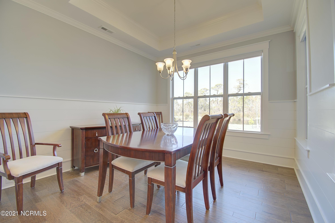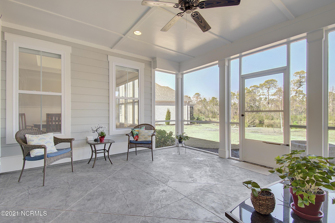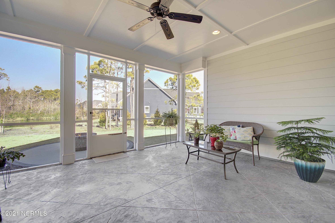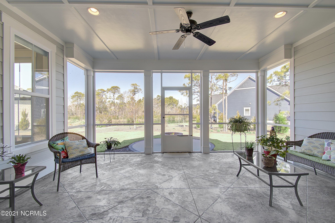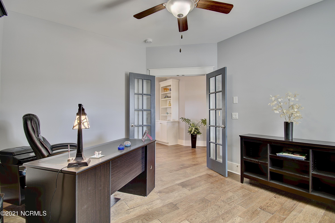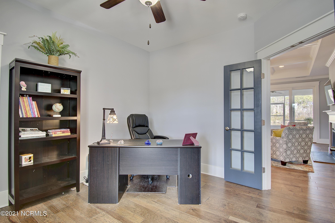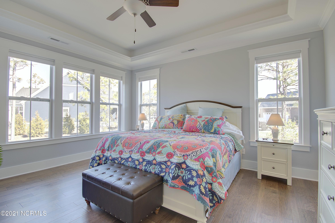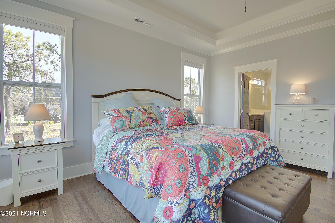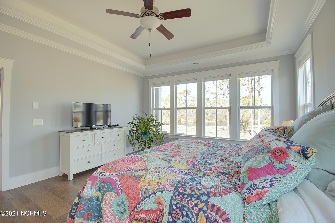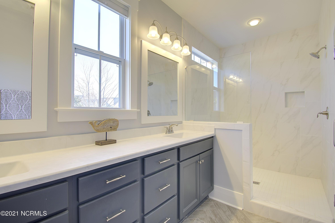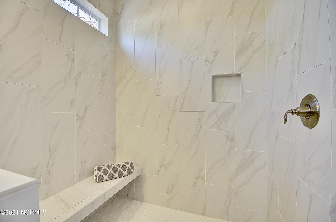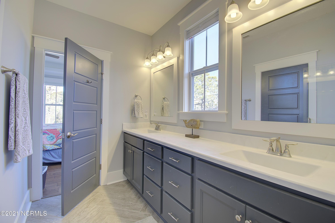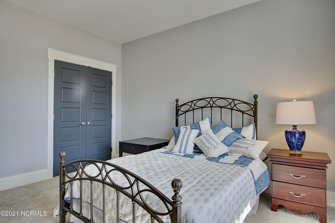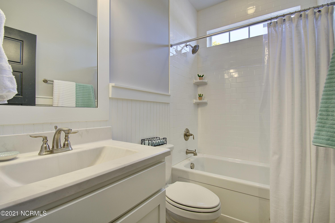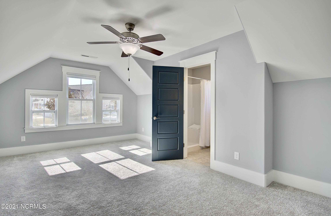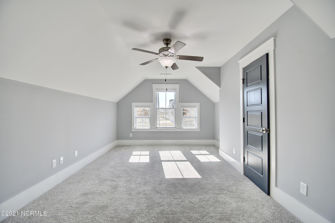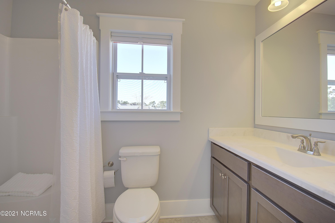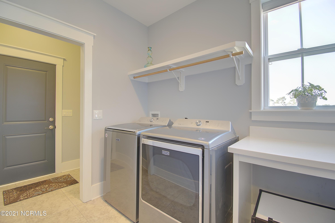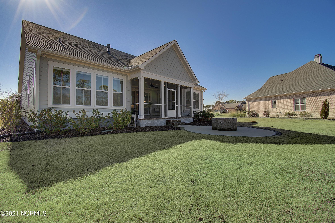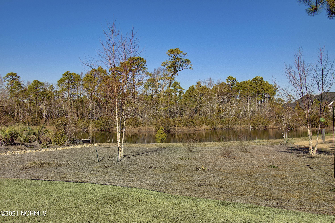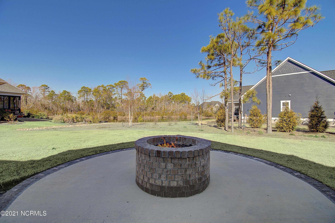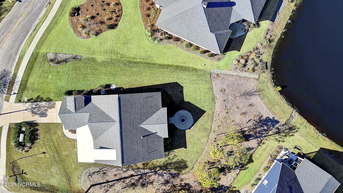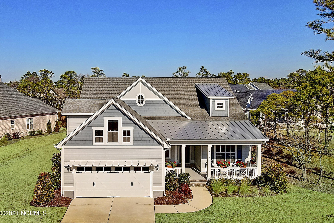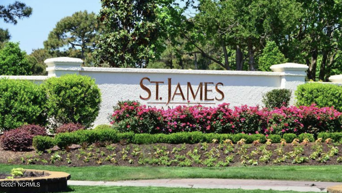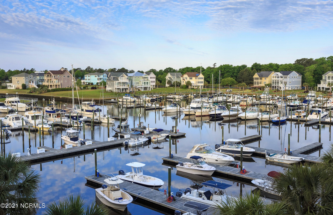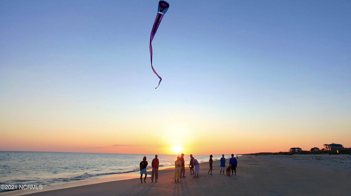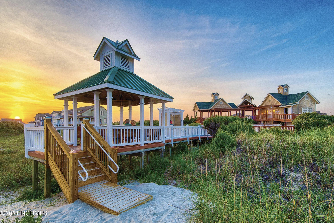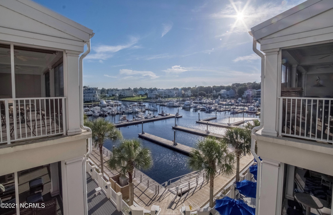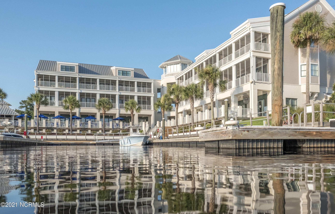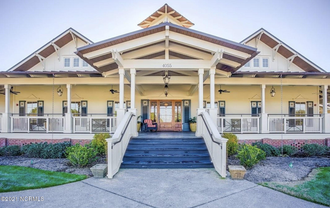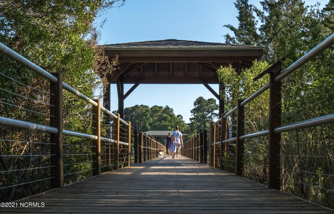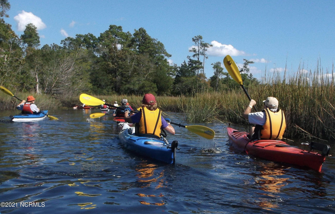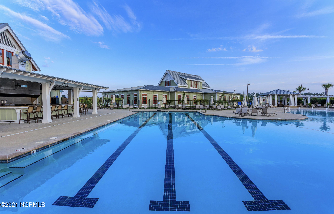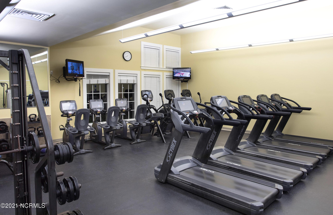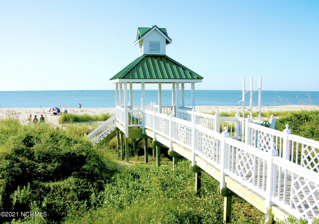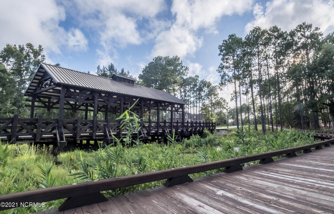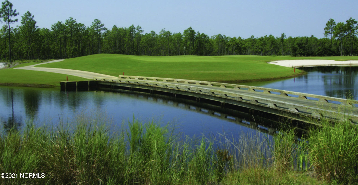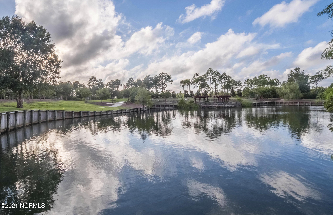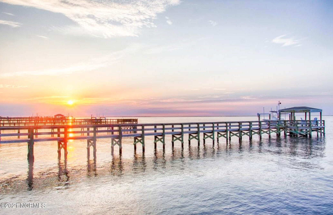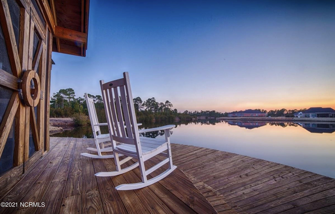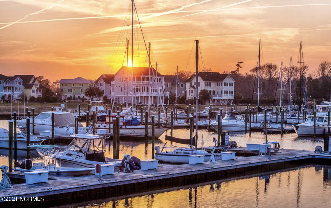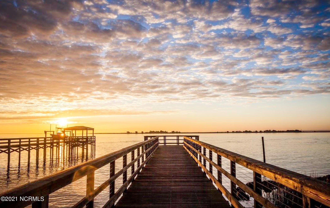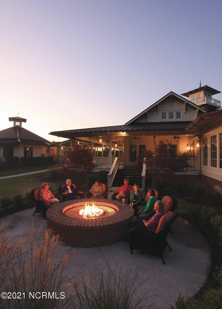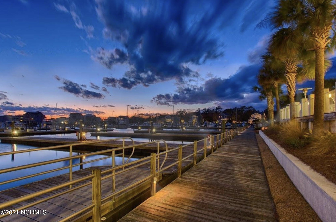3723 Wingfoot Drive, Southport, NC 28461
- $490,000
- 3
- BD
- 3
- BA
- 2,220
- SqFt
- Sold Price
- $490,000
- List Price
- $499,000
- Status
- CLOSED
- MLS#
- 100252540
- Closing Date
- Apr 16, 2021
- Days on Market
- 24
- Year Built
- 2017
- Levels
- One and One Half
- Bedrooms
- 3
- Bathrooms
- 3
- Full-baths
- 3
- Living Area
- 2,220
- Acres
- 0.46
- Neighborhood
- St James
- Stipulations
- None
Property Description
You are going to fall in love with this delightful home built by Bill Clark Legacy Homes in St. James Plantation. Completed in 2018, this home features an open, easy-to-live-in floor plan with 2220 sq ft. three bedrooms and three full bathrooms with mainly first floor living space. Situated on an oversized .46 acre lot, you will enjoy stunning pond views in your backyard. As you enter, you are welcomed into an attractive great room with a coffered ceiling and a gas fireplace surrounded by bookshelves and cabinets. An optional office/bedroom with French doors is just off the entry. Stunning architectural details include substantial wainscoting and crown molding, custom Bali blinds throughout. Beautiful soft paint palate with rich toned hardwood floors in the main living space and master bedroom. The modern kitchen features white cabinets with soft close drawers, stunning polished Monte Blanc granite countertops with a large 10 foot island with pendant lighting and room for bar stool seating. Cooks will love the gas stove top, large kitchen sink and stainless-steel appliances. The master bedroom features a tray ceiling with ambient lighting. Beautiful light enters the room with the series of windows that take advantage of the peaceful water views. Don't forget the relaxing en-suite master bath with double vanity and white tiled master shower with glass enclosure. Your guests will enjoy the first-floor bedroom with bathroom off the great room and an optional private guest bedroom/bonus room upstairs with full bath. Sliding doors off the great room open into the sizable screened porch that looks out on the circular patio with fire pit with gas line that is great for entertaining. Other features include a full house bipolar ionic air filtration system that eliminates 99.99% of viruses, mold and contaminants that enter the home. This house has been beautifully maintained and is in move-in ready condition. You can see the St. James Members Club from your front door! An easy walk to the club with amenities that include a Bar & Grill, Pro Shop, Members Athletic Club, indoor swimming, sauna & steam rooms, 18 holes of golf by Irwin, a Cate 9 Hole, driving and practice area, and Audubon Certified Cooperative Sanctuary. St. James is a golfer's paradise with four golf courses that feature 81 holes in your neighborhood. Along with 4 distinct clubhouses featuring fine dining, fitness centers, tennis, indoor and outdoor pools, just to name a few of the amenities. Nature lovers will enjoy the 36+ miles of biking and walking trails set against the coastal NC ponds and waterways. The St. James Marina features 475 Wet Slips and Dry Stacks, You can enjoy dinner at Tommy Thompson's Grille & Bar overlooking the water. You will be living just minutes away from the St. James Beach Club on Oak Island reserved just for residents of St. James with spectacular views, seaside pool, and private parking.You can fish, boat, kayak to your hearts delight! There is so much to enjoy and explore in St. James Plantation! Start living the dream today!
Additional Information
- HOA (annual)
- $950
- Available Amenities
- Boat Dock, Clubhouse, Comm Garden, Community Pool, Fitness Center, Gated, Golf Course, Indoor Pool, Maint - Comm Areas, Maint - Grounds, Maint - Roads, Management, Marina, Master Insure, Picnic Area, Playground, Ramp, Restaurant, RV/Boat Storage, Security, Sewer, Sidewalk, Street Lights, Tennis Court(s), Trail(s), Trash, Water
- Appliances
- Convection Oven, Cooktop - Gas, Dishwasher, Disposal, Dryer, Ice Maker, Microwave - Built-In, Refrigerator, Stove/Oven - Gas, Vent Hood, Washer
- Interior Features
- 1st Floor Master, 9Ft+ Ceilings, Blinds/Shades, Ceiling - Trey, Ceiling Fan(s), Gas Logs, Mud Room, Pantry, Walk-in Shower, Walk-In Closet
- Cooling
- Central, Zoned
- Heating
- Heat Pump
- Water Heater
- Electric
- Fireplaces
- 1
- Floors
- Carpet, Tile, Wood
- Foundation
- Slab
- Roof
- Shingle
- Exterior Finish
- Composition
- Exterior Features
- DP50 Windows, Gas Logs, Irrigation System, Covered, Patio, Porch, Screened, Corner Lot
- Lot Information
- Corner Lot
- Waterfront
- Yes
- Utilities
- Municipal Sewer, Municipal Water
- Elementary School
- Virginia Williamson
- Middle School
- South Brunswick
- High School
- South Brunswick
Mortgage Calculator
Listing courtesy of St James Properties Llc, Marina Office. Selling Office: St James Properties Llc.

Copyright 2024 NCRMLS. All rights reserved. North Carolina Regional Multiple Listing Service, (NCRMLS), provides content displayed here (“provided content”) on an “as is” basis and makes no representations or warranties regarding the provided content, including, but not limited to those of non-infringement, timeliness, accuracy, or completeness. Individuals and companies using information presented are responsible for verification and validation of information they utilize and present to their customers and clients. NCRMLS will not be liable for any damage or loss resulting from use of the provided content or the products available through Portals, IDX, VOW, and/or Syndication. Recipients of this information shall not resell, redistribute, reproduce, modify, or otherwise copy any portion thereof without the expressed written consent of NCRMLS.
