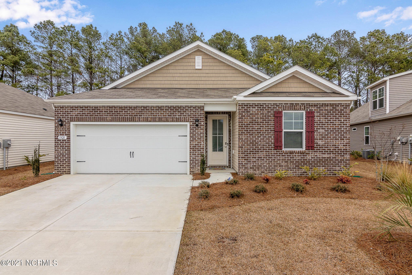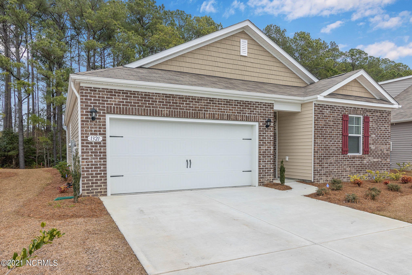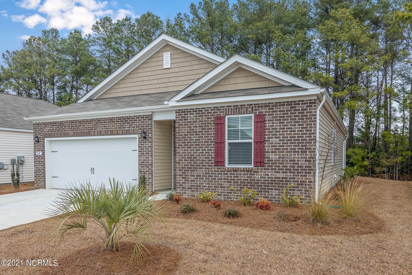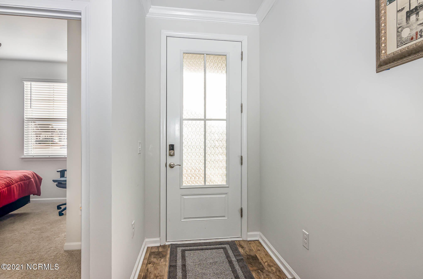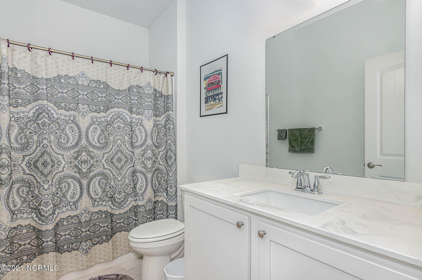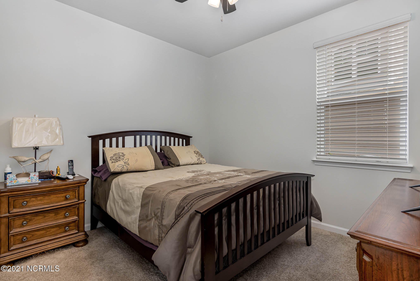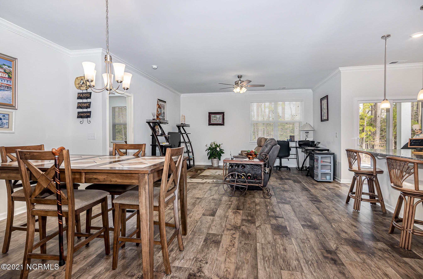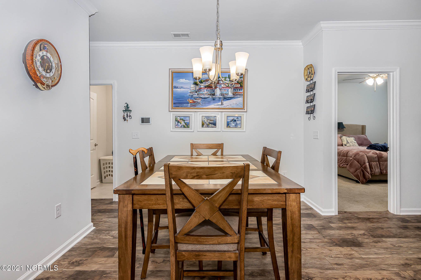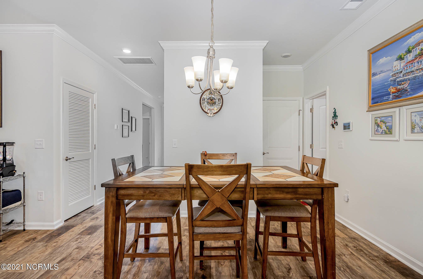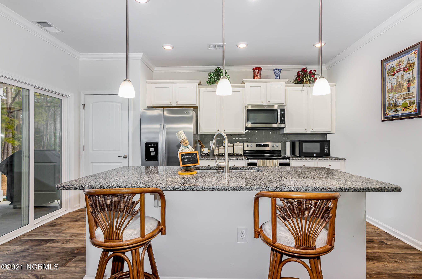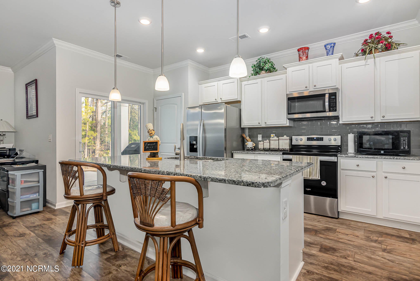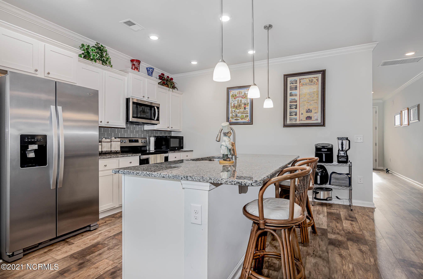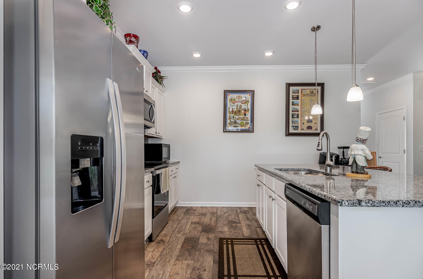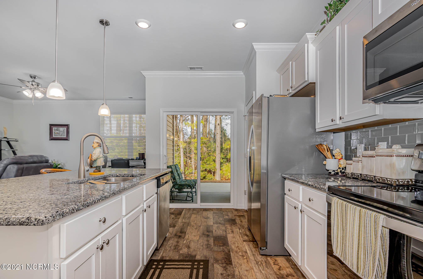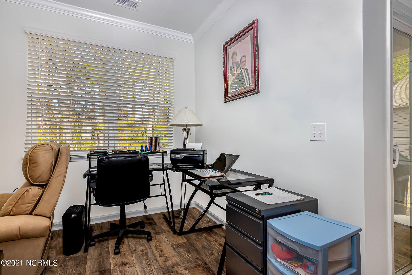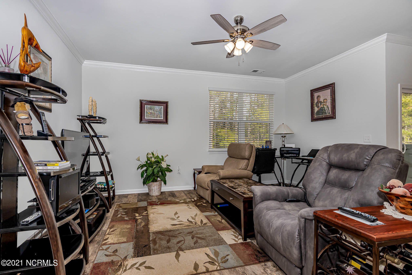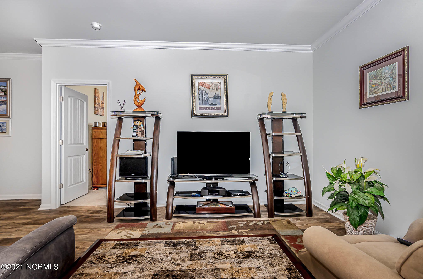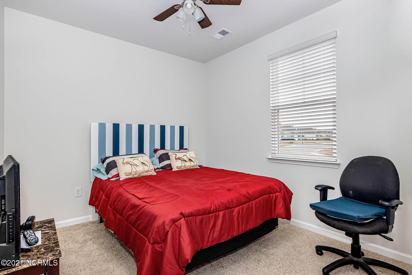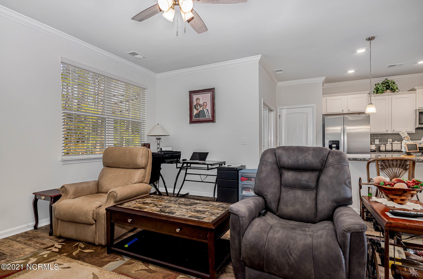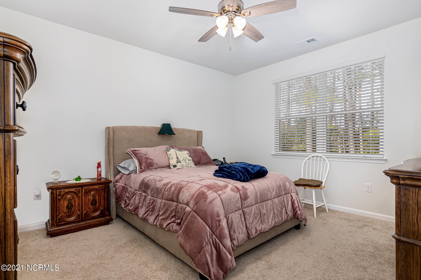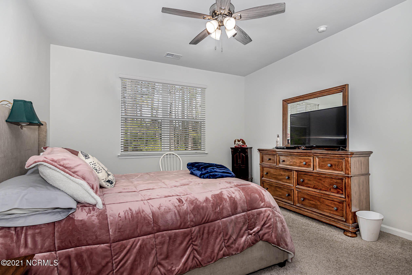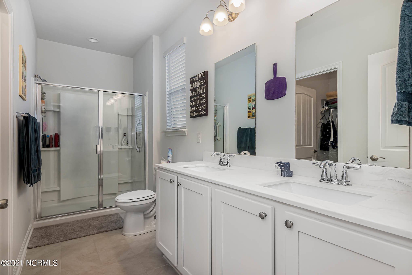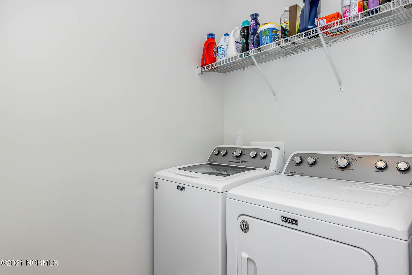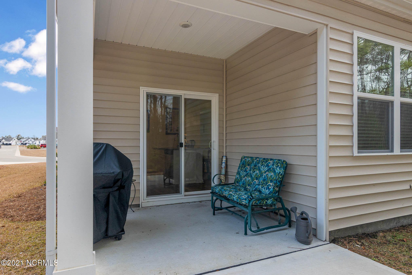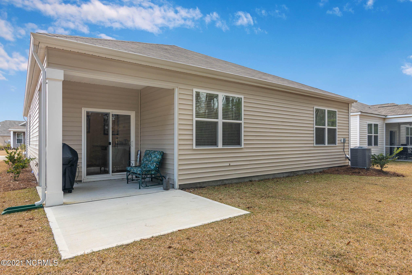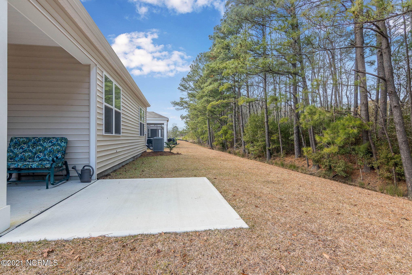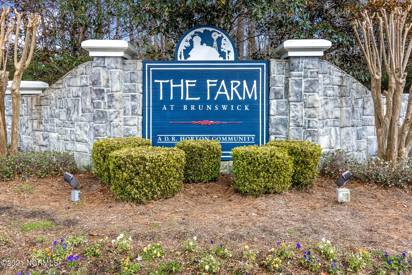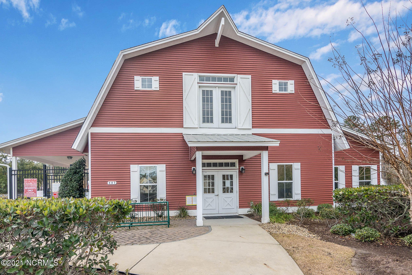1417 Fence Post Lane, Carolina Shores, NC 28467
- $210,000
- 3
- BD
- 2
- BA
- 1,475
- SqFt
- Sold Price
- $210,000
- List Price
- $215,000
- Status
- CLOSED
- MLS#
- 100252790
- Closing Date
- Mar 08, 2021
- Days on Market
- 7
- Year Built
- 2020
- Levels
- One
- Bedrooms
- 3
- Bathrooms
- 2
- Full-baths
- 2
- Living Area
- 1,475
- Acres
- 0.16
- Neighborhood
- The Farm
- Stipulations
- None
Property Description
Don't have time to build, but pursuing a practically brand new home? This gently enjoyed Kerry floor plan completed construction in 2020 and is in the new Grove section of the highly sought after Farm at Brunswick community! Neighboring the small boating a fishing town of Calabash, NC you'll be minutes away from local shopping, dining and Sunset Beach access. With the close proximity to the South Carolina border, take a short drive to see the sights and attractions of the greater Myrtle Beach area without living directly in the hustle and bustle. The Grove at the Farm features a separate clubhouse, pool, fitness room, and miles of natural walking trails for you to enjoy. This Kerry floor plan showcases brick front elevation with vinyl shake in the gable, split bedroom layout for added privacy, transitional entry foyer leading to an open concept great room, decorative crown molding in the main living areas, laminate wood flooring throughout the foyer and great room, detached center island in the kitchen excellent for entertaining guests, 36'' castle design kitchen cabinets with crown molding, pantry, dual bowl vanity, walk-in closet and step-in shower in the master suite, covered rear porch with extended patio, with many other great features!
Additional Information
- HOA (annual)
- $2,196
- Available Amenities
- Clubhouse, Community Pool, Fitness Center, Maint - Comm Areas, Maint - Grounds, Management, Street Lights, Taxes, Trail(s)
- Appliances
- Disposal, Microwave - Built-In, Refrigerator, Stove/Oven - Electric
- Interior Features
- 1st Floor Master, 9Ft+ Ceilings, Blinds/Shades, Ceiling Fan(s), Foyer, Pantry, Smoke Detectors, Walk-in Shower, Walk-In Closet
- Cooling
- Central
- Heating
- Heat Pump
- Floors
- Carpet, Laminate, Vinyl
- Foundation
- Slab
- Roof
- Composition
- Exterior Finish
- Brick, Vinyl Siding
- Exterior Features
- Irrigation System, Covered, Patio, Porch
- Utilities
- Municipal Sewer, Municipal Water
- Elementary School
- Jessie Mae Monroe
- Middle School
- Shallotte
- High School
- West Brunswick
Mortgage Calculator
Listing courtesy of Nexthome On The Beach. Selling Office: A Non Member.

Copyright 2024 NCRMLS. All rights reserved. North Carolina Regional Multiple Listing Service, (NCRMLS), provides content displayed here (“provided content”) on an “as is” basis and makes no representations or warranties regarding the provided content, including, but not limited to those of non-infringement, timeliness, accuracy, or completeness. Individuals and companies using information presented are responsible for verification and validation of information they utilize and present to their customers and clients. NCRMLS will not be liable for any damage or loss resulting from use of the provided content or the products available through Portals, IDX, VOW, and/or Syndication. Recipients of this information shall not resell, redistribute, reproduce, modify, or otherwise copy any portion thereof without the expressed written consent of NCRMLS.
