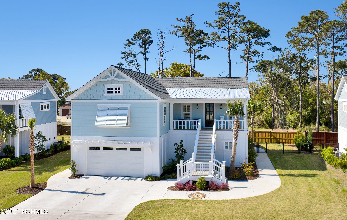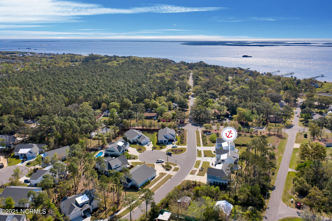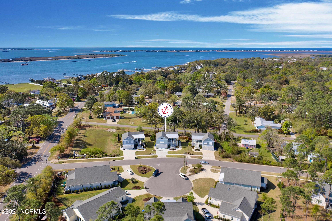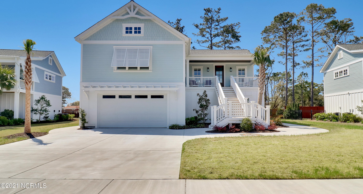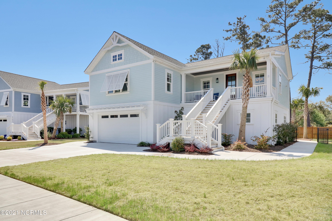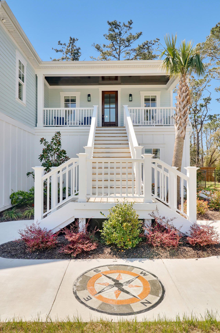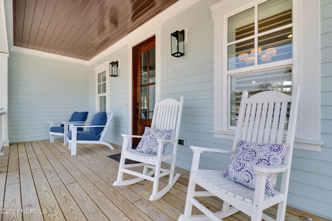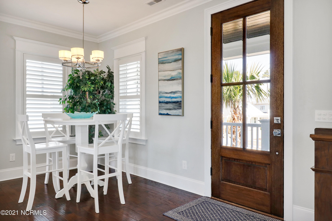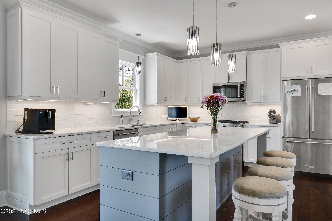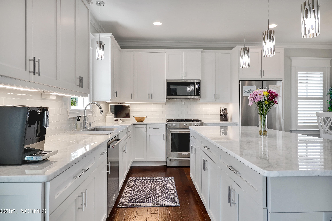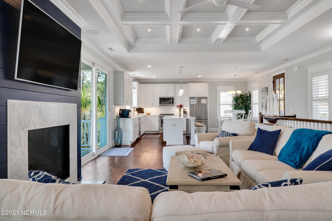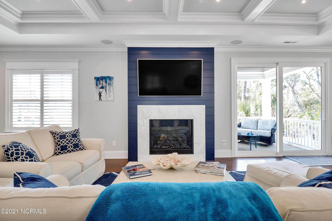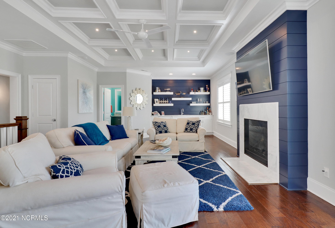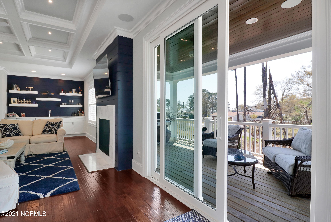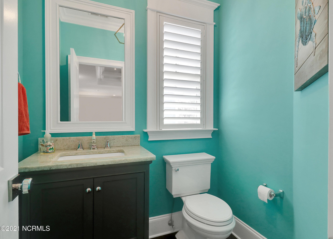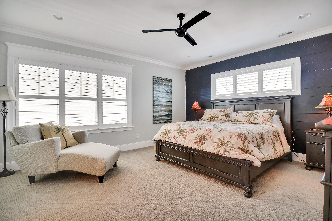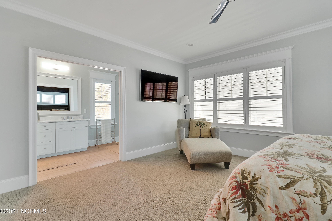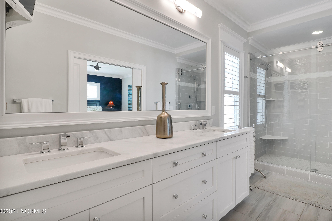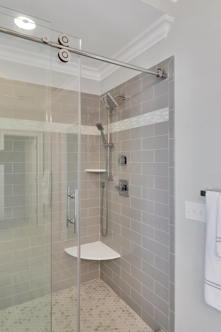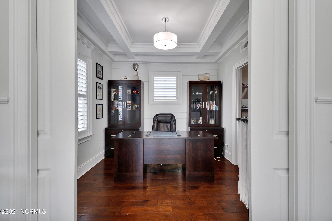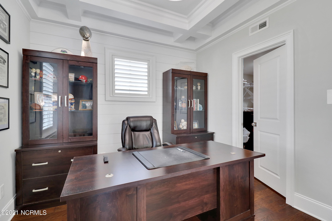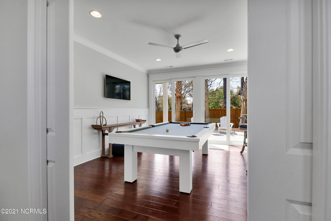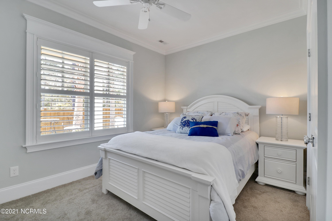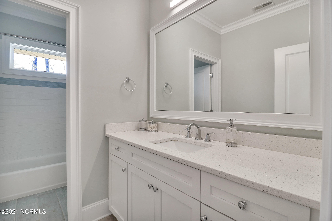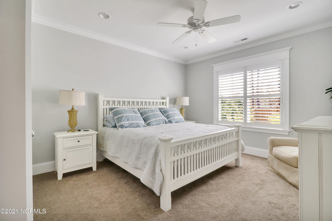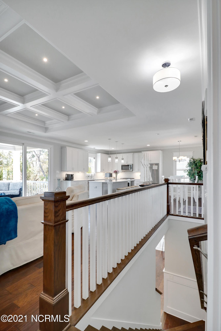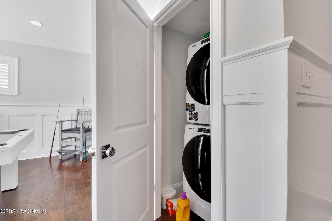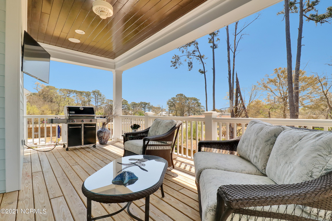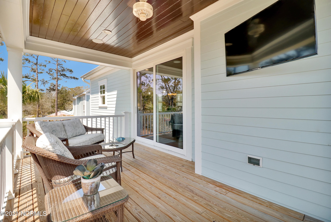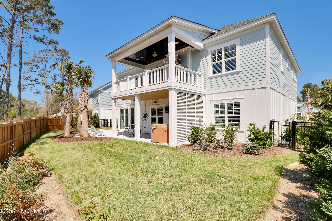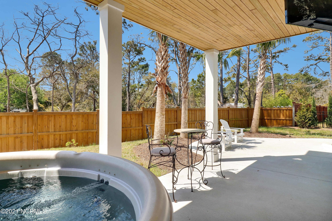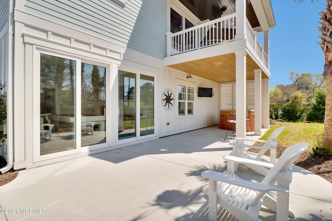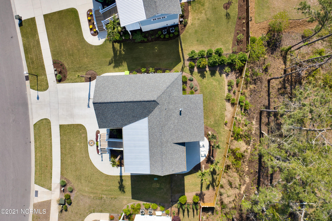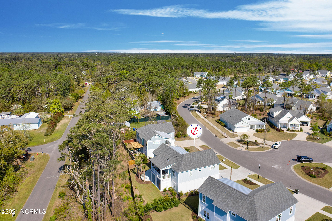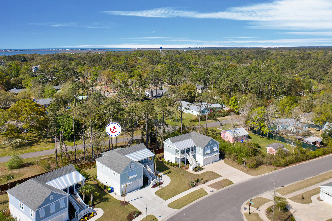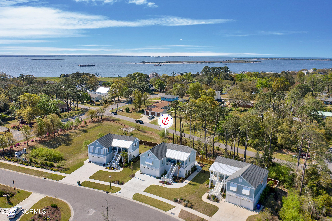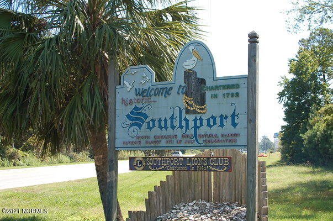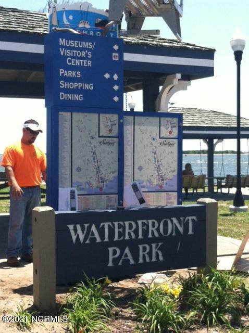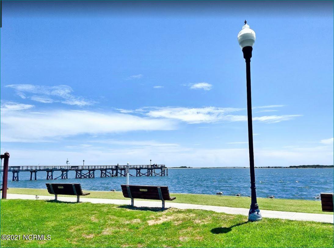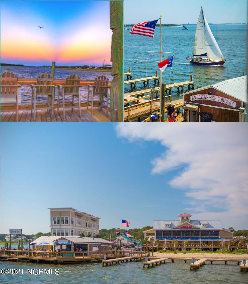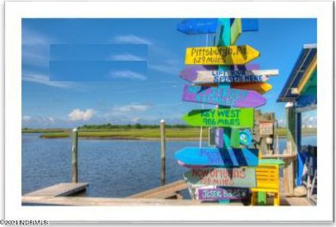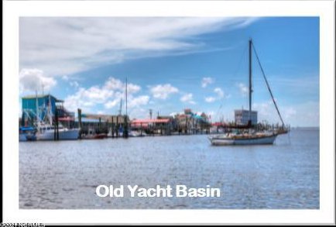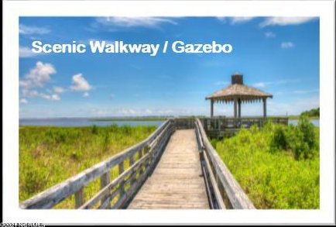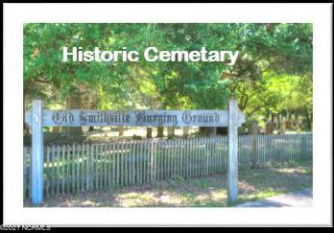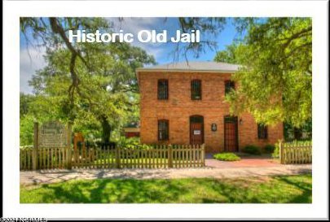971 Softwind Way, Southport, NC 28461
- $556,250
- 3
- BD
- 3
- BA
- 2,412
- SqFt
- Sold Price
- $556,250
- List Price
- $589,000
- Status
- CLOSED
- MLS#
- 100265211
- Closing Date
- May 28, 2021
- Days on Market
- 13
- Year Built
- 2019
- Levels
- Two
- Bedrooms
- 3
- Bathrooms
- 3
- Half-baths
- 1
- Full-baths
- 2
- Living Area
- 2,412
- Acres
- 0.29
- Neighborhood
- The Hammocks At Southport
- Stipulations
- None
Property Description
This is your opportunity to own undoubtedly one of the nicest homes in The Hammocks at Southport. This home was custom designed by the builder and is unlike any other floor plan in the neighborhood. The location is convenient to everything that is Southport including Historic Downtown, Waterfront Park, Bald head Island and Ft. Fisher ferry terminals, shops, bars, and restaurants! The main floor of the home boasts a chefs kitchen with natural gas range and is designed for entertaining with Carrara marble center island and counter-tops, glass subway tile back-splash, and soft close cabinetry. The open concept living area has Sonos surround sound, a covered porch is also equipped with outdoor Sonos speakers and a vented natural gas fireplace. There is a wet-bar with a SubZero refrigerator and an expansive master suite with a luxurious spa-like bathroom, all on the main floor. The guest floor is equipped with two bedrooms, a bath, and a recreation room also there is an optional 4th bedroom or home office. This property is on a .24 Acre lot (the property extends beyond the rear fence line.) Upgrades Include: Coffered ceiling in office, paneled entryway, built-in shelving, expansive outdoor entertaining space, shiplap accent walls, plantation shutters, natural gas fireplace and multi-zone AC. The two car garage is wired for a wall mounted television, and also has a wash basin sink, refrigerator hookup with waterline, and an additional large storage closet. The home also has a hookup for a whole house generator. Call today to schedule your private showing!
Additional Information
- HOA (annual)
- $480
- Available Amenities
- Master Insure, Taxes
- Interior Features
- 9Ft+ Ceilings, Blinds/Shades, Ceiling - Trey, Pantry, Smoke Detectors, Walk-in Shower
- Cooling
- Central
- Heating
- Heat Pump
- Fireplaces
- 1
- Foundation
- Slab
- Roof
- Shingle
- Exterior Finish
- Fiber Cement
- Exterior Features
- DP50 Windows, Gas Logs, Irrigation System, Security Lighting, Shutters - Functional, Covered, Patio, Porch
- Utilities
- Municipal Sewer, Municipal Water
- Lot Water Features
- None
- Elementary School
- Southport
- Middle School
- South Brunswick
- High School
- South Brunswick
Mortgage Calculator
Listing courtesy of Southport Realty, Inc.. Selling Office: Coldwell Banker Sea Coast Advantage.

Copyright 2024 NCRMLS. All rights reserved. North Carolina Regional Multiple Listing Service, (NCRMLS), provides content displayed here (“provided content”) on an “as is” basis and makes no representations or warranties regarding the provided content, including, but not limited to those of non-infringement, timeliness, accuracy, or completeness. Individuals and companies using information presented are responsible for verification and validation of information they utilize and present to their customers and clients. NCRMLS will not be liable for any damage or loss resulting from use of the provided content or the products available through Portals, IDX, VOW, and/or Syndication. Recipients of this information shall not resell, redistribute, reproduce, modify, or otherwise copy any portion thereof without the expressed written consent of NCRMLS.
