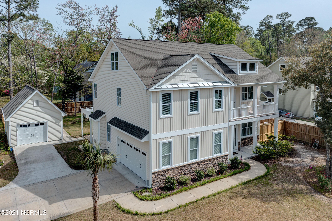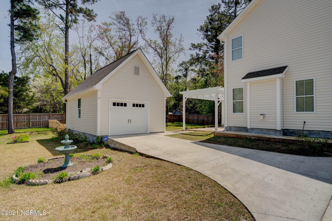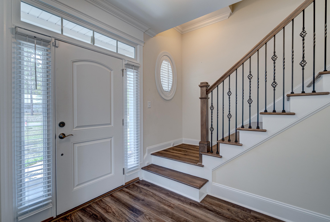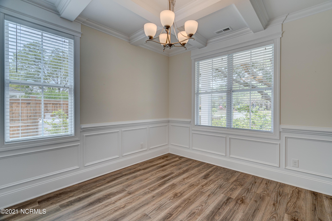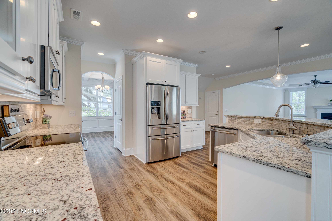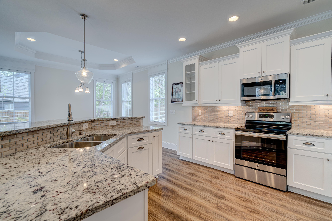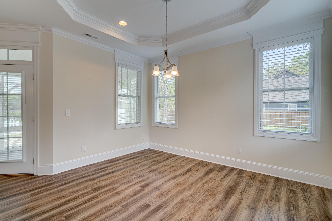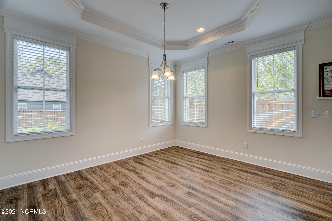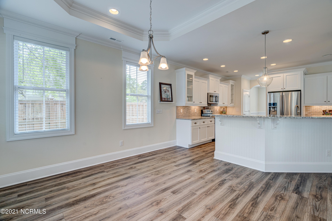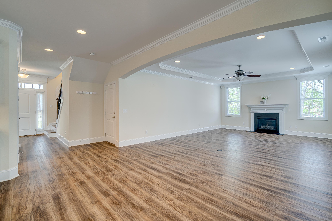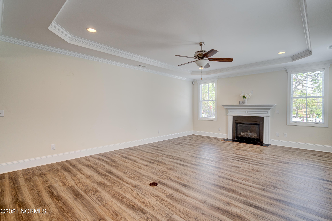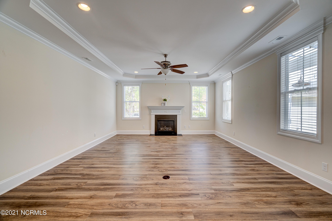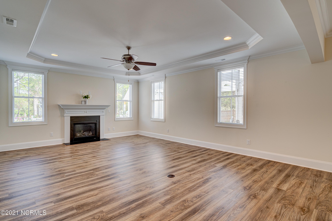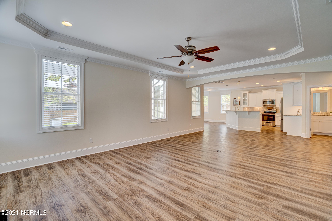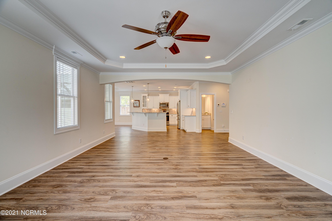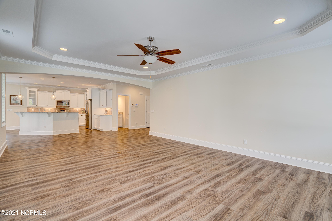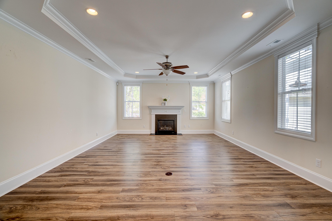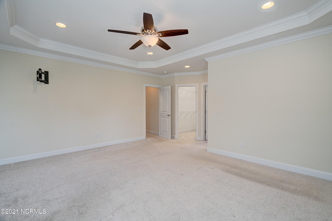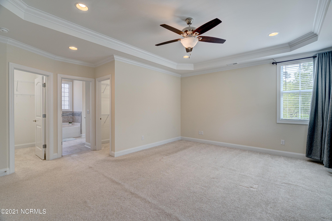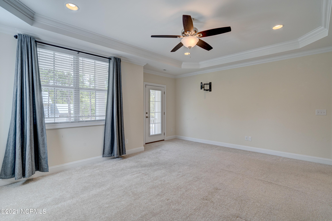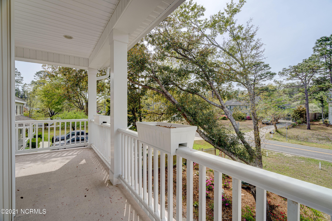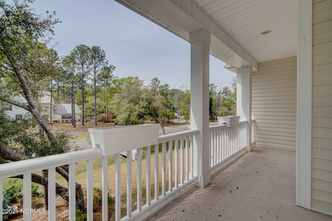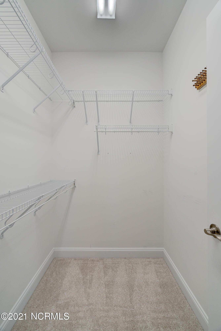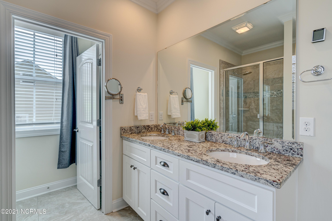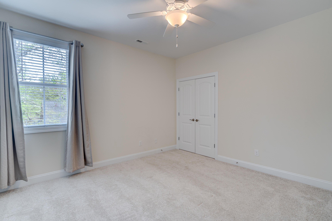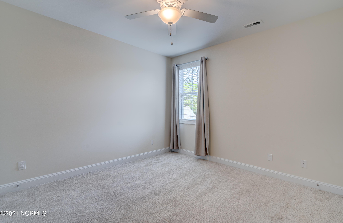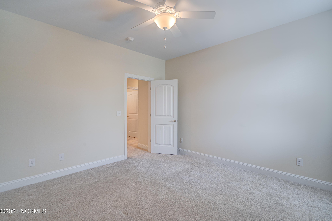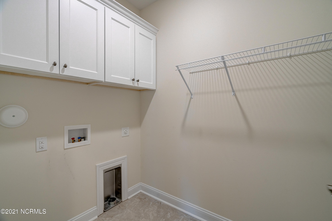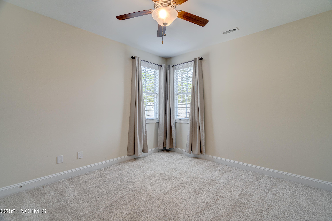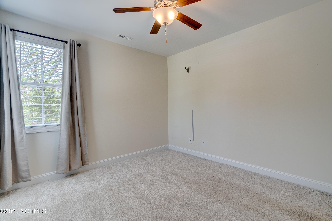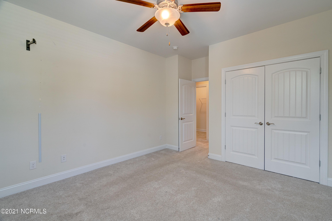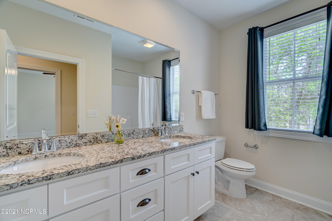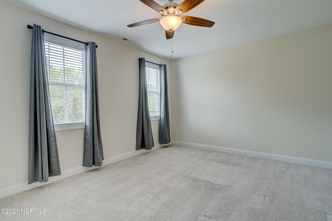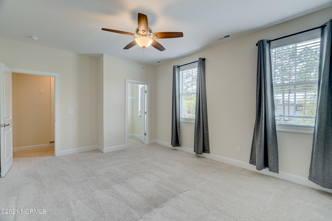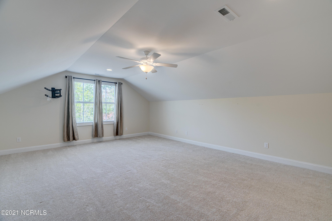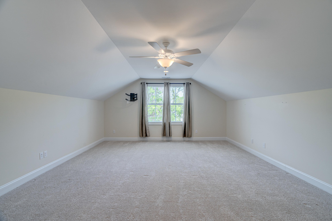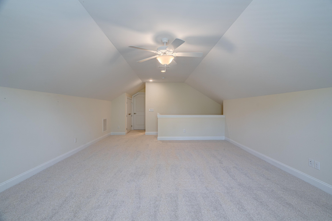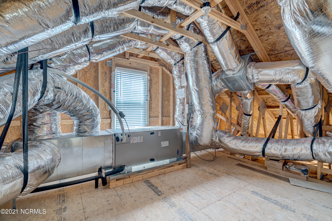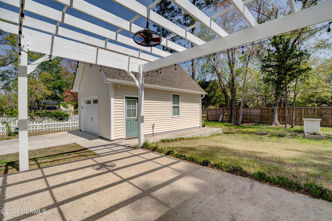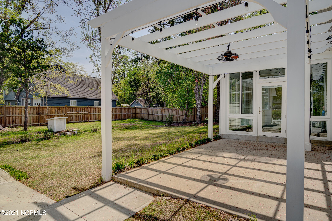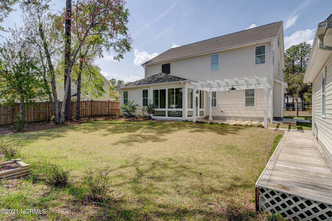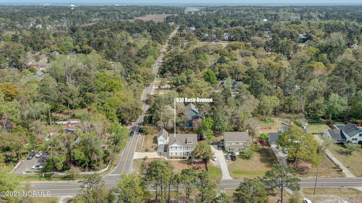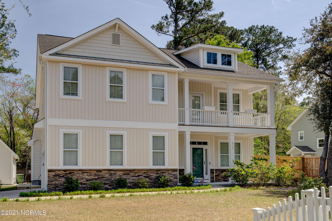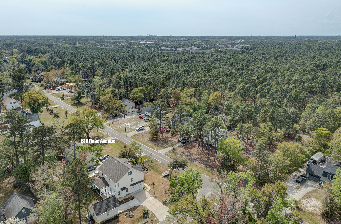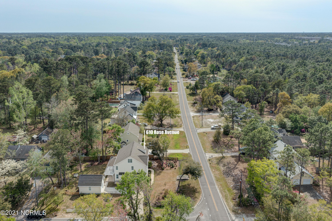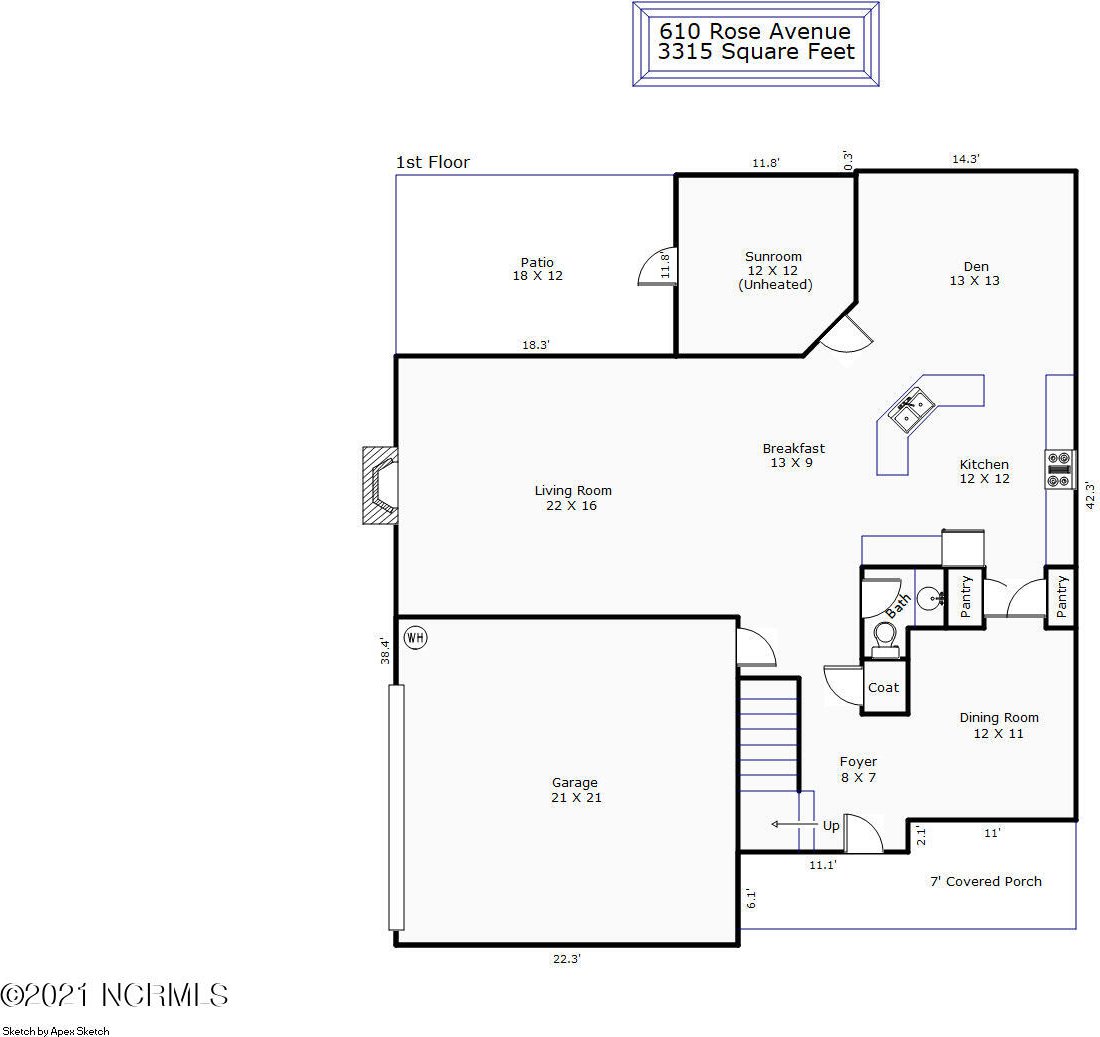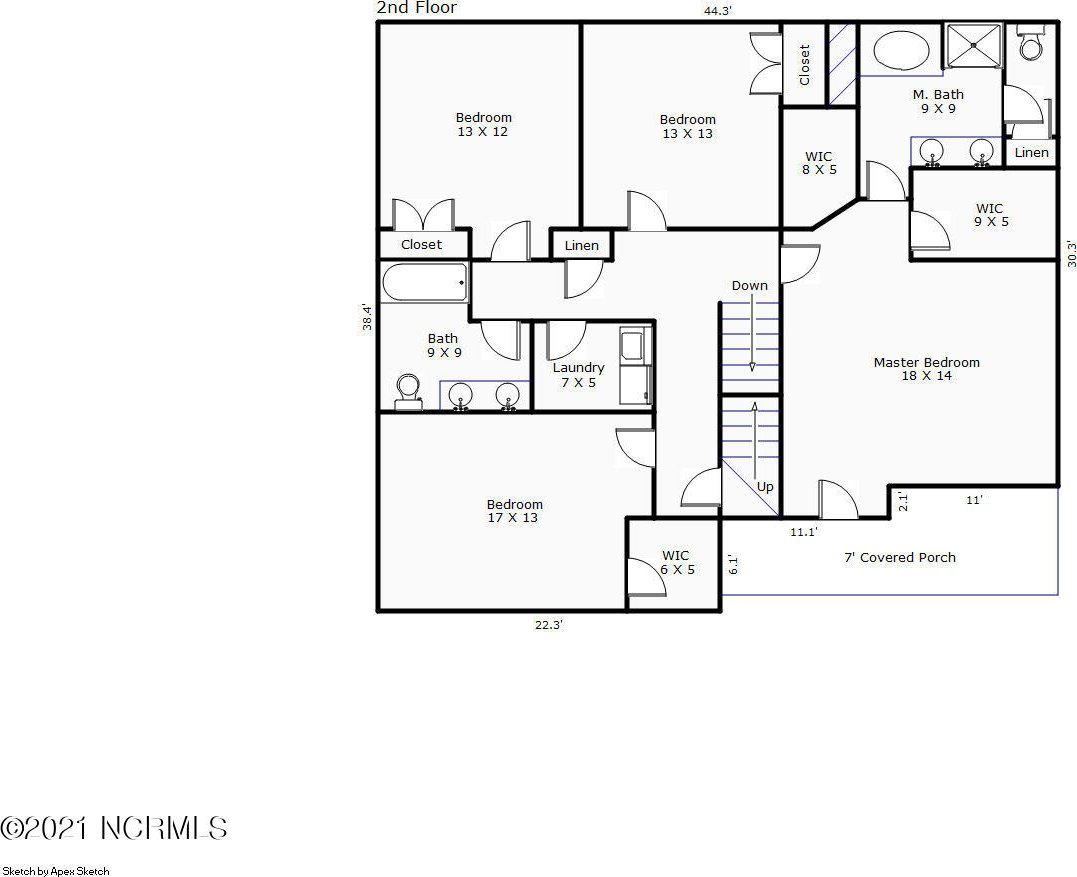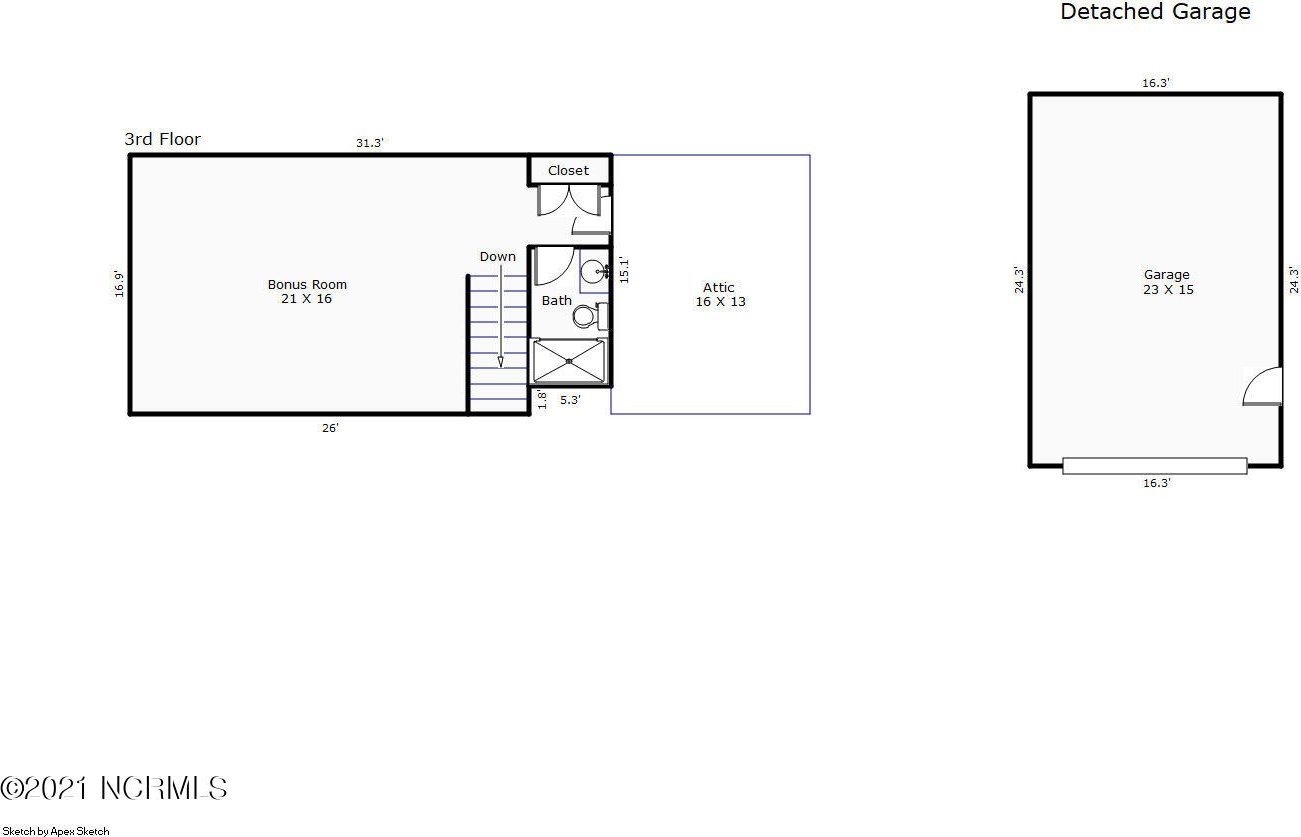610 Rose Avenue, Wilmington, NC 28403
- $593,000
- 4
- BD
- 4
- BA
- 3,315
- SqFt
- Sold Price
- $593,000
- List Price
- $599,900
- Status
- CLOSED
- MLS#
- 100265283
- Closing Date
- Jun 10, 2021
- Days on Market
- 13
- Year Built
- 2017
- Levels
- 3 Story or More
- Bedrooms
- 4
- Bathrooms
- 4
- Half-baths
- 1
- Full-baths
- 3
- Living Area
- 3,315
- Acres
- 0.35
- Neighborhood
- College Acres
- Stipulations
- None
Property Description
Bright and beautiful custom home built by Blanton Building on a rare .35 acre corner lot . This home has it all! Conveniently located just 4 miles to Wrightsville Beach, 2 miles to Mayfaire Towne Center and just across from the Wilmington Cross City Trail and no HOA dues! Also included is a whole house generator and a Culligan water filtration system. Sprawling on over 3300sqft this home impresses with 4 bedrooms 3.5 bathrooms with a 3rd floor bonus room that has its own private bath and could easily be used as a 5th bedroom. Well appointed open floor plan is perfect for entertaining and boasts crown molding throughout, LVP flooring downstairs, coffered ceiling in the formal dining, trey ceilings in both the eat in breakfast nook and spacious living room with cozy gas burning fireplace. Roomy kitchen overlooks the living room and features granite countertops, tile backsplash, bar top, soft close cabinets and 2 pantries! The large master bedroom is enhanced by the gorgeous trey ceiling and recessed lighting, private balcony and 2 walk in closets! Spacious master bathroom features dual vanities, garden tub and separate shower. A two-car side entry garage plus an additional detached garage makes this home a boater, workshop or car enthusiasts' dream! Sit back and enjoy your beautifully maintained yard with in-ground irrigation system from the comforts of the 4 Seasons Carolina Sunroom or the custom built pergola. Home offers ample storage to include walk-in attic from bonus room on 3rd level as well as pull downstairs in detached garage that leads to a fully floored attic
Additional Information
- Taxes
- $4,047
- Available Amenities
- See Remarks
- Appliances
- Dishwasher, Microwave - Built-In, Refrigerator, Stove/Oven - Electric
- Interior Features
- 9Ft+ Ceilings, Blinds/Shades, Ceiling - Trey, Gas Logs, Pantry, Walk-in Shower
- Cooling
- Central
- Water Heater
- Electric
- Fireplaces
- 1
- Floors
- Carpet, LVT/LVP, Tile
- Foundation
- Slab
- Roof
- Architectural Shingle
- Exterior Finish
- Vinyl Siding
- Exterior Features
- Irrigation System, Balcony, Covered, Enclosed, Patio, Porch, Corner Lot
- Lot Information
- Corner Lot
- Utilities
- Municipal Sewer, Municipal Water
- Lot Water Features
- None
- Elementary School
- College Park
- Middle School
- Williston
- High School
- Hoggard
Mortgage Calculator
Listing courtesy of Keller Williams Innovate-Wilmington. Selling Office: Keller Williams Innovate-Wilmington.

Copyright 2024 NCRMLS. All rights reserved. North Carolina Regional Multiple Listing Service, (NCRMLS), provides content displayed here (“provided content”) on an “as is” basis and makes no representations or warranties regarding the provided content, including, but not limited to those of non-infringement, timeliness, accuracy, or completeness. Individuals and companies using information presented are responsible for verification and validation of information they utilize and present to their customers and clients. NCRMLS will not be liable for any damage or loss resulting from use of the provided content or the products available through Portals, IDX, VOW, and/or Syndication. Recipients of this information shall not resell, redistribute, reproduce, modify, or otherwise copy any portion thereof without the expressed written consent of NCRMLS.
