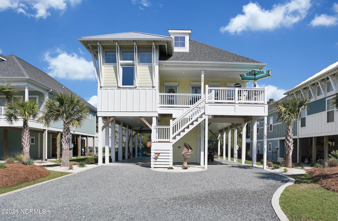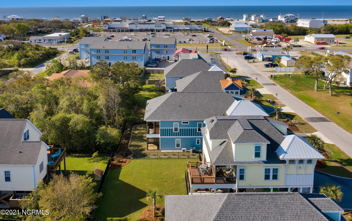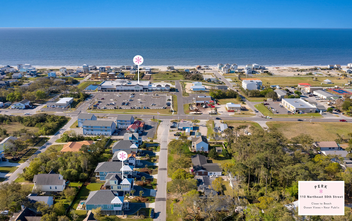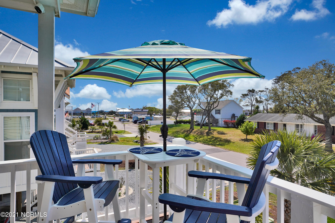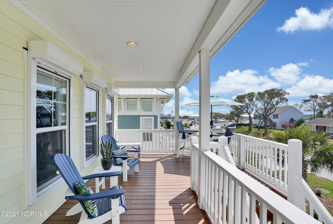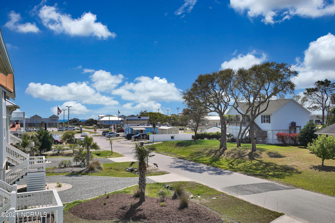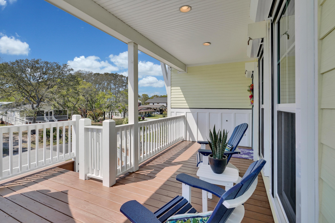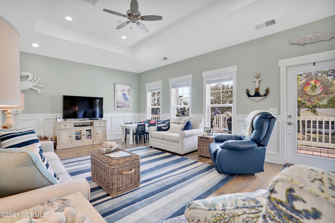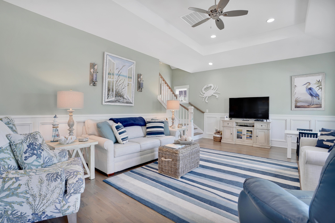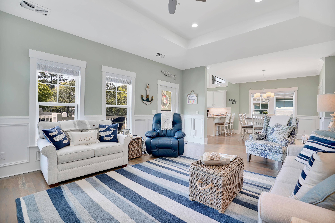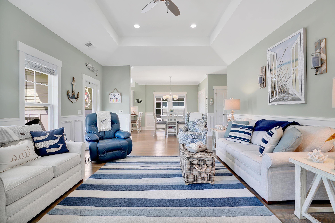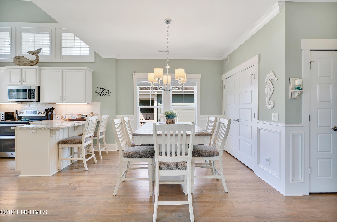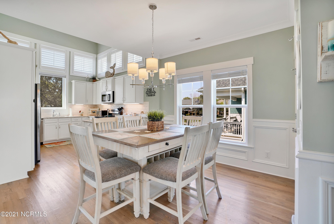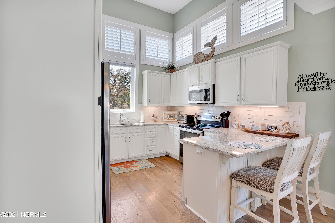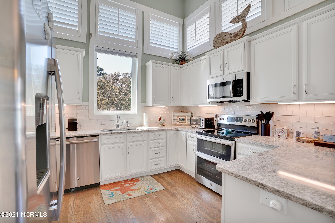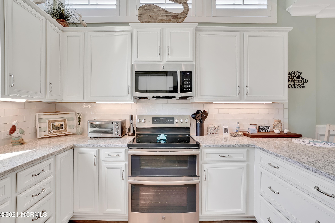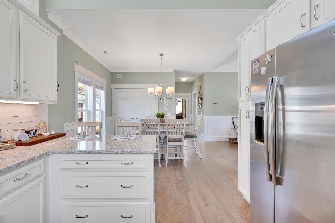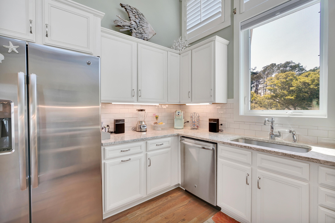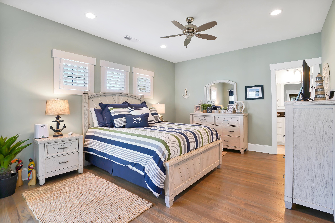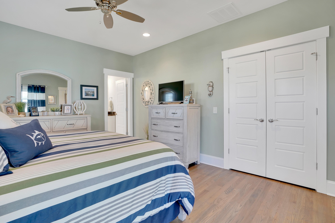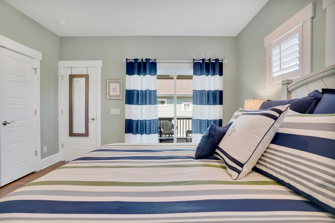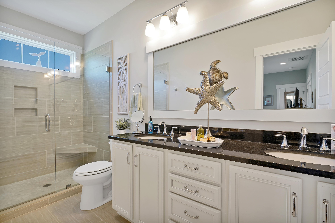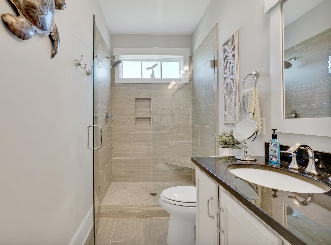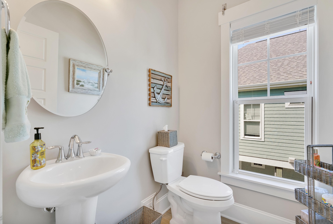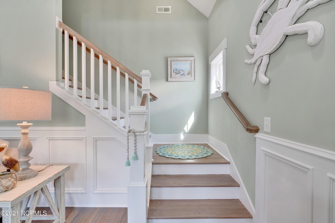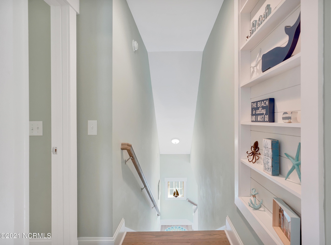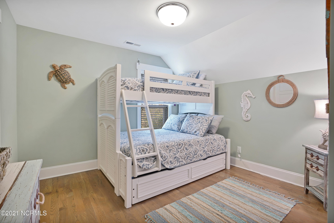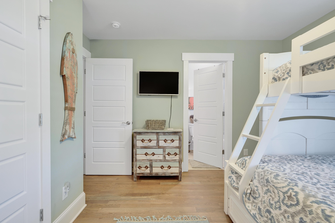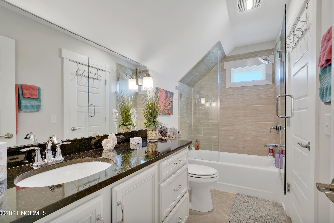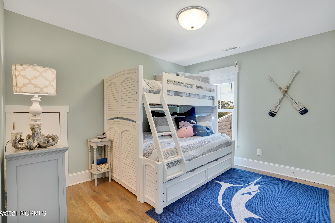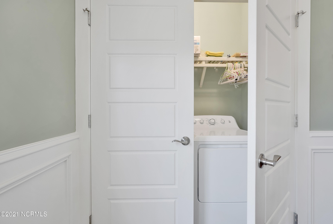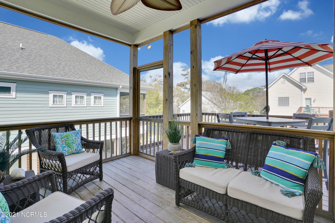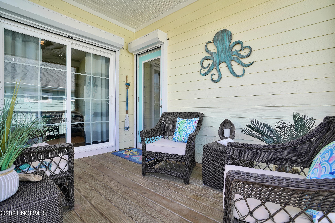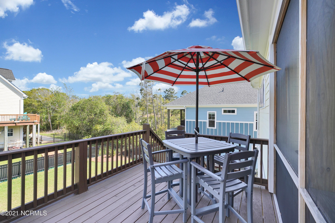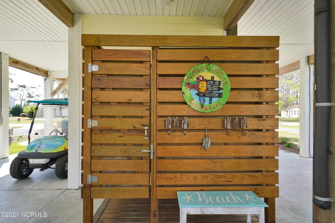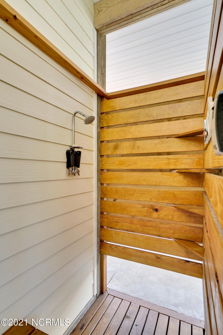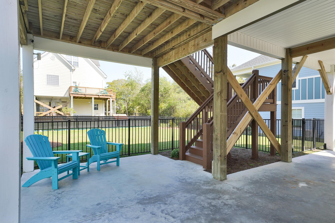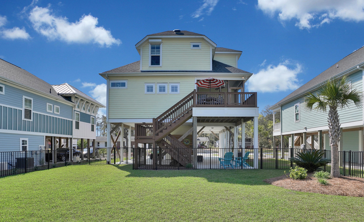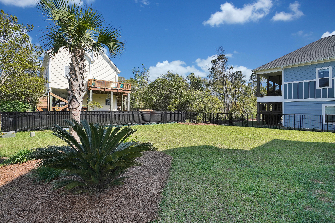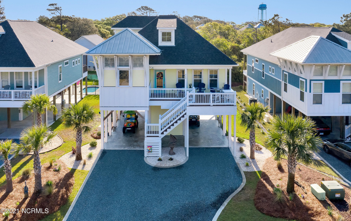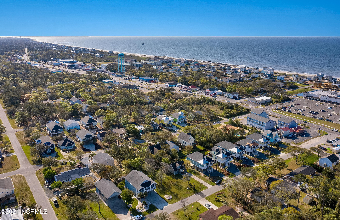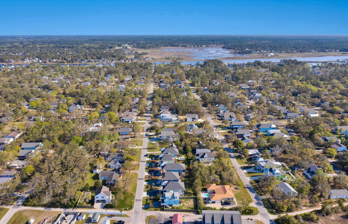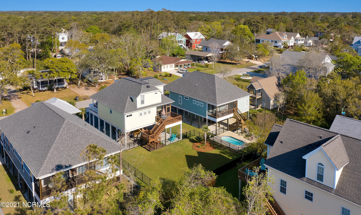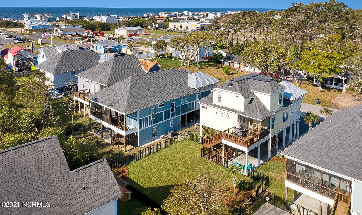110 Ne 50th Street, Oak Island, NC 28465
- $620,000
- 3
- BD
- 2
- BA
- 1,536
- SqFt
- Sold Price
- $620,000
- List Price
- $615,000
- Status
- CLOSED
- MLS#
- 100266569
- Closing Date
- Jul 02, 2021
- Days on Market
- 6
- Year Built
- 2018
- Levels
- One and One Half
- Bedrooms
- 3
- Bathrooms
- 2
- Full-baths
- 2
- Living Area
- 1,536
- Acres
- 0.15
- Neighborhood
- Tranquil Harbor
- Stipulations
- None
Property Description
I simply adore this family and I'm beyond excited for their next move just around the corner. That means their immaculate, better than new, 3 year old, beautifully furnished current getaway with an ocean view is up for grabs. Yay!!! It's a win, win. This stress free coastal retreat moments from the beach, the new Publix Grocery Store and lip-smackin', mouth-waterin' hickory smoked BBQ from the BBQ House just on the corner, has everything you'll need without any of the worry. From the durable composition siding, newly installed storm shutters, irrigation system to keep that sod nice and green, to being in the X Flood Zone that does NOT require flood insurance, you'll have all the benefits of a coastal retreat without those costly added expenses. The beach vibes take hold the moment you pull into the driveway that has been expanded for extra parking. The board and batten and metal roof accents give the exterior a charming cottage touch as the stained stairs with painted railings take you up to the covered front porch. Now you'll want to have a seat and gaze at the ocean for a while, but when you are ready to come inside you'll be greeted with real hardwood floors that guide you throughout the home including all the bedrooms. The open and airy living room features a trey ceiling with recessed lighting, custom blinds, and beautiful trim work. The floor plan flows nicely into the dining room that is open to the impressive kitchen filled with light from the high windows adorned with plantation shutters and of course that gorgeous soaring tower of a ceiling. The light cabinets with loads of storage and deep drawers, quartz counters, stainless steel appliances including refrigerator and double oven pair well with the lovely backsplash. The hallway leads you past the powder room to the back door onto the relaxing screened in porch and grilling deck overlooking the fenced in backyard where green grass nurtured with irrigation and mature palm trees make outdoor living a necessity. The backyard is plenty big for a pool as well. The ground level also features a large storage space for easy golf cart storage and an outdoor shower. Back inside the spacious owner's retreat is located on the main floor with those gorgeous hardwood floors, high quality furnishings including mattress and linens, and access to the screened in porch through a sliding glass door. The master bath features pretty tile floors, a double sink vanity topped with quartz, and a spa like walk in tiled shower with bench and frameless glass shower door. Let's head upstairs where you'll find inviting spaces perfect for guests along with a lovely bathroom offering a shower/tub combination with a tile surround, frameless glass shower door, and quart topped vanity. These awesome sellers have taken such incredible care of this home. From staining all the decking for higher durability, adding shelving to the large storage space under the home, to staining, sealing, and installing shelves in the outdoor shower. The added features such as storm shutters, digital programmable thermostat, custom blinds, plantation shutters, frameless shower doors, palm trees, and expanded driveway make 110 NE 50th Street the perfect stress, worry, care free place to getaway, vacay, or staycay. So grab some hush puppies and sweet tea from the BBQ House and come on over for your exclusive tour today. Chances are I'll see you at the Open House Friday late afternoon through the weekend! Can't wait!
Additional Information
- Available Amenities
- See Remarks
- Appliances
- Cooktop - Electric, Dishwasher, Double Oven, Dryer, Microwave - Built-In, Refrigerator, Stove/Oven - Electric, Washer
- Interior Features
- 1st Floor Master, 9Ft+ Ceilings, Blinds/Shades, Ceiling - Trey, Ceiling Fan(s), Furnished, Walk-in Shower
- Cooling
- Central
- Heating
- Heat Pump
- Floors
- Tile, Wood
- Foundation
- Pilings
- Roof
- Architectural Shingle, Metal
- Exterior Finish
- Composition
- Exterior Features
- Irrigation System, Outdoor Shower, Shutters - Functional, Shower, Storage, Covered, Deck, Open, Patio, Porch, Screened
- Utilities
- Municipal Sewer, Municipal Water
- Elementary School
- Southport
- Middle School
- South Brunswick
- High School
- South Brunswick
Mortgage Calculator
Listing courtesy of Re/Max Southern Coast. Selling Office: Fathom Realty Nc, Llc.

Copyright 2024 NCRMLS. All rights reserved. North Carolina Regional Multiple Listing Service, (NCRMLS), provides content displayed here (“provided content”) on an “as is” basis and makes no representations or warranties regarding the provided content, including, but not limited to those of non-infringement, timeliness, accuracy, or completeness. Individuals and companies using information presented are responsible for verification and validation of information they utilize and present to their customers and clients. NCRMLS will not be liable for any damage or loss resulting from use of the provided content or the products available through Portals, IDX, VOW, and/or Syndication. Recipients of this information shall not resell, redistribute, reproduce, modify, or otherwise copy any portion thereof without the expressed written consent of NCRMLS.
