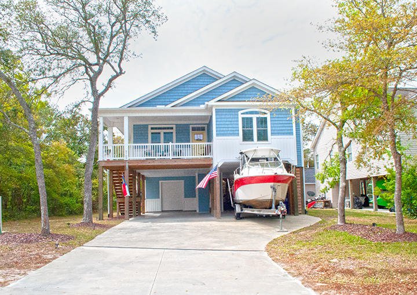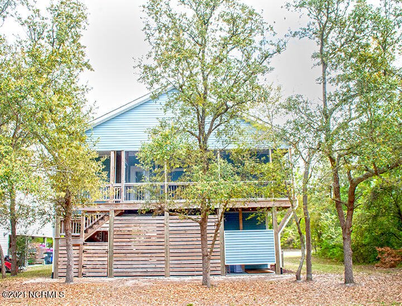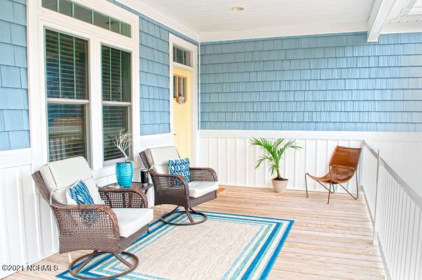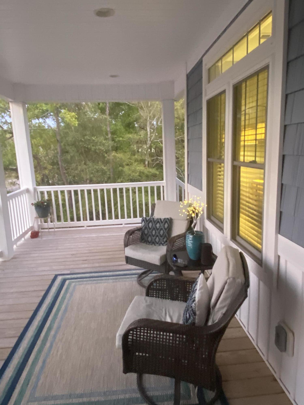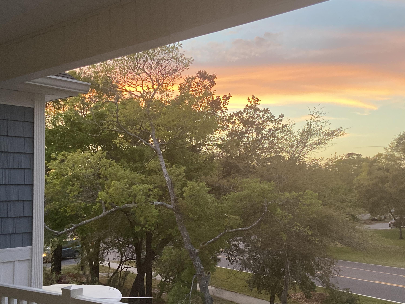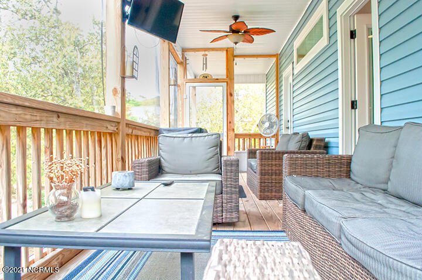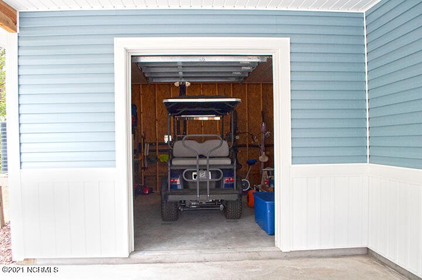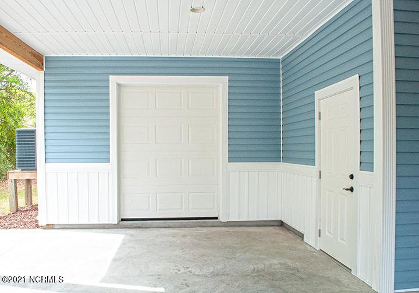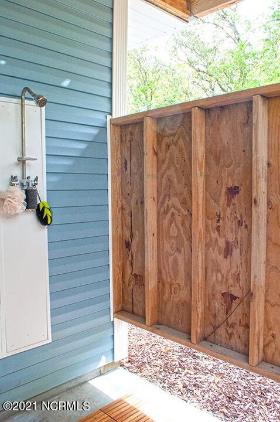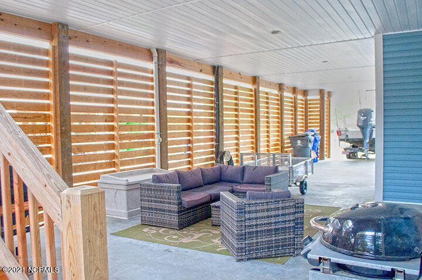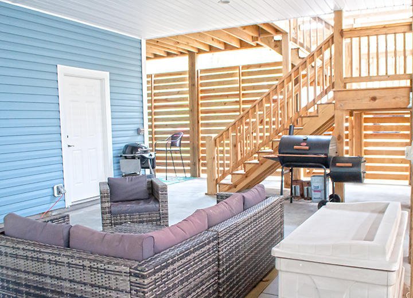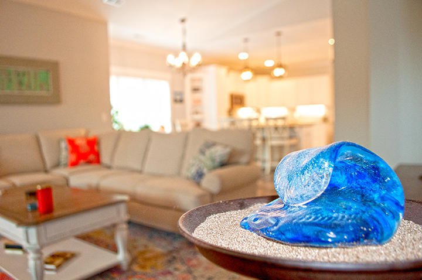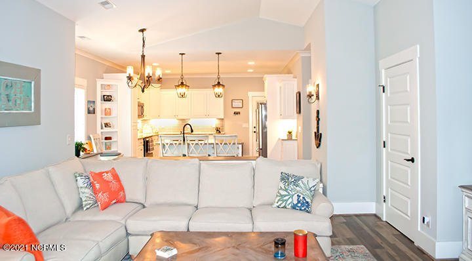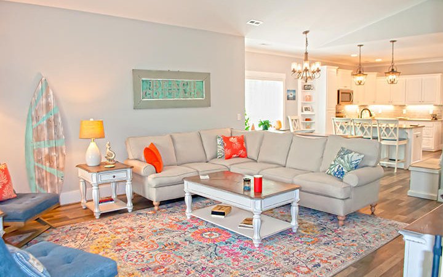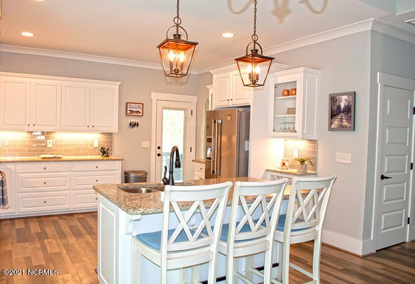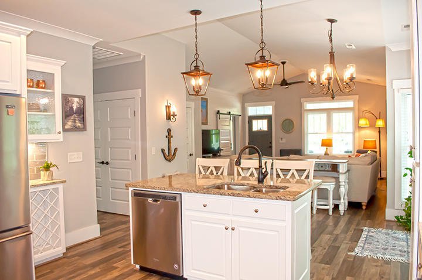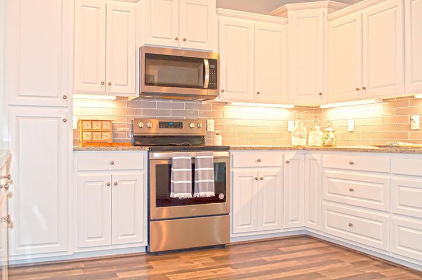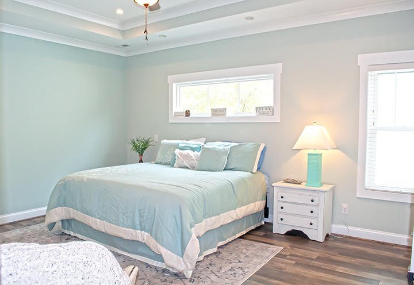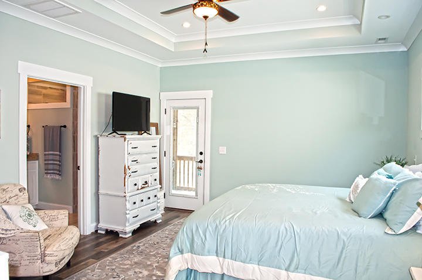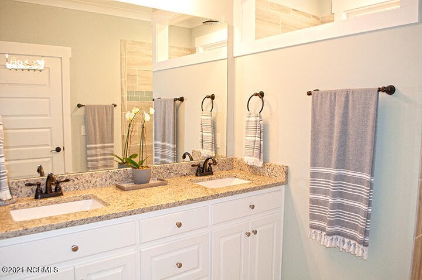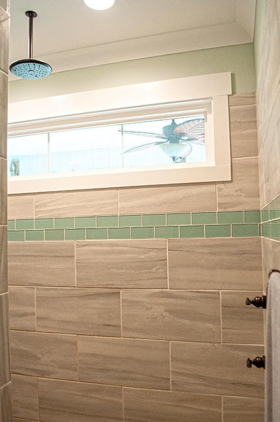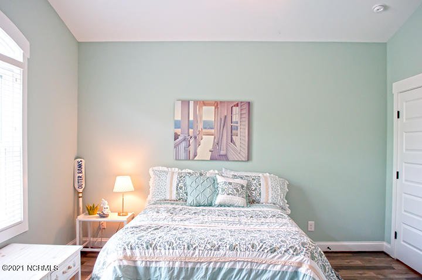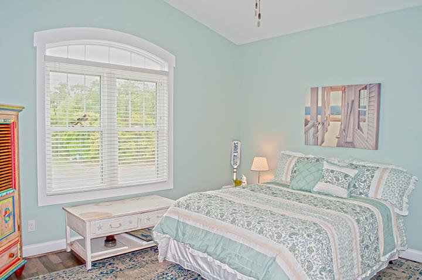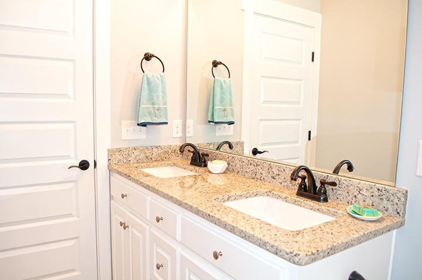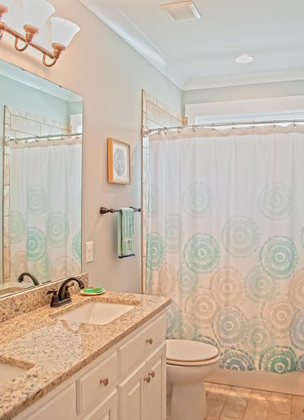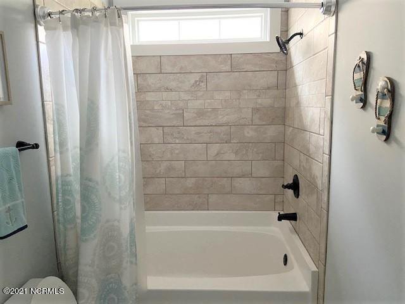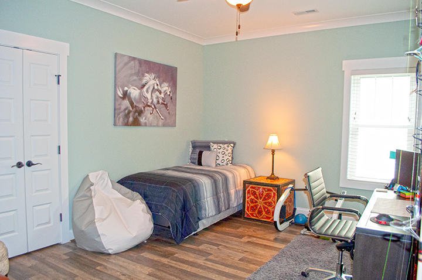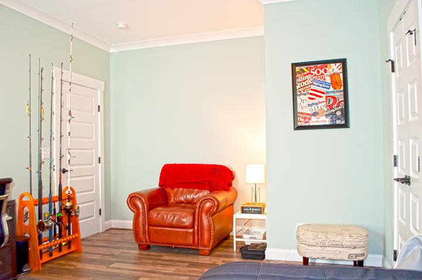2703 E Oak Island Drive, Oak Island, NC 28465
- $551,000
- 3
- BD
- 2
- BA
- 1,676
- SqFt
- Sold Price
- $551,000
- List Price
- $550,000
- Status
- CLOSED
- MLS#
- 100267005
- Closing Date
- May 28, 2021
- Days on Market
- 7
- Year Built
- 2018
- Levels
- One
- Bedrooms
- 3
- Bathrooms
- 2
- Full-baths
- 2
- Living Area
- 1,676
- Acres
- 0.17
- Neighborhood
- Tranquil Harbour Island
- Stipulations
- None
Property Description
Take a look at this gorgeous and inviting like new home situated centrally on Oak Island with many wonderful features! Enjoy the sound of the ocean waves and all of the unique nature this area offers while relaxing on your covered or screened porch or outside oasis. Once you enter this home you step inside the bright and cheerful Great Room with 9' ceilings, kitchen island, dining area, white cabinetry and granite countertops. The Master Bathroom has zero entry tile shower, double vanity with granite countertops, and ceramic tile floors. Large bedrooms, oversized tub in hall bath, hardwood floors, and an elevator shaft built in. Enjoy a short ride to the beach, restaurants, shops, and even the Recreation Center on your golf cart, then pull into the golf cart garage and watch the beautiful sunset from your screened in porch. Spend your days on the warm & sunny beaches soaking in the sun, beach combing & playing in the surf. When you are ready to head home jump into your outdoor shower, wash off the salt & sand & begin the next delightful moments you are sure to spend in this superb piling home! Enjoy the coastal lifestyle with the many parks and recreation areas on Oak Island! Featuring tennis & pickleball courts, golf, 52 public beach walkways, Oak Island Cabana, skate park, crab docks, baseball, softball, soccer and football fields, playground, splash pad, scenic walkways, shady picnic areas and shelters, butterfly garden, dog park, marina, boat and kayak launch, you'll feel like you're on vacation every day! Don't delay! Furniture negotiable.
Additional Information
- Taxes
- $1,949
- Available Amenities
- Fitness Center, Golf Course, Picnic Area, Playground, Restaurant, Sewer, Sidewalk, Tennis Court(s)
- Appliances
- Dishwasher, Disposal, Ice Maker, Microwave - Built-In, Refrigerator, Stove/Oven - Electric
- Interior Features
- 9Ft+ Ceilings, Blinds/Shades, Ceiling - Trey, Ceiling - Vaulted, Ceiling Fan(s), Pantry, Smoke Detectors, Solid Surface, Walk-in Shower, Walk-In Closet
- Cooling
- Central
- Heating
- Heat Pump
- Water Heater
- Electric
- Floors
- Tile, Wood
- Foundation
- Pilings
- Roof
- Shingle
- Exterior Finish
- Vinyl Siding
- Exterior Features
- Outdoor Shower, Thermal Doors, Thermal Windows, Shower, Storage, Covered, Deck, Porch, Screened, Wooded
- Lot Information
- Wooded
- Utilities
- Community Sewer, Community Water
- Lot Water Features
- None
- Elementary School
- Southport
- Middle School
- South Brunswick
- High School
- South Brunswick
Mortgage Calculator
Listing courtesy of Keller Williams Innovate-Oki. Selling Office: Coldwell Banker Sea Coast Advantage.

Copyright 2024 NCRMLS. All rights reserved. North Carolina Regional Multiple Listing Service, (NCRMLS), provides content displayed here (“provided content”) on an “as is” basis and makes no representations or warranties regarding the provided content, including, but not limited to those of non-infringement, timeliness, accuracy, or completeness. Individuals and companies using information presented are responsible for verification and validation of information they utilize and present to their customers and clients. NCRMLS will not be liable for any damage or loss resulting from use of the provided content or the products available through Portals, IDX, VOW, and/or Syndication. Recipients of this information shall not resell, redistribute, reproduce, modify, or otherwise copy any portion thereof without the expressed written consent of NCRMLS.
