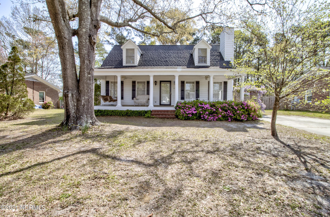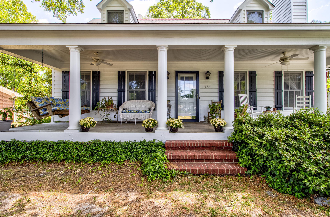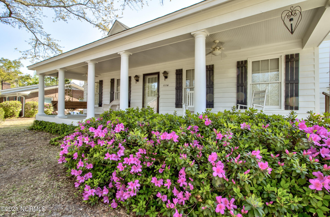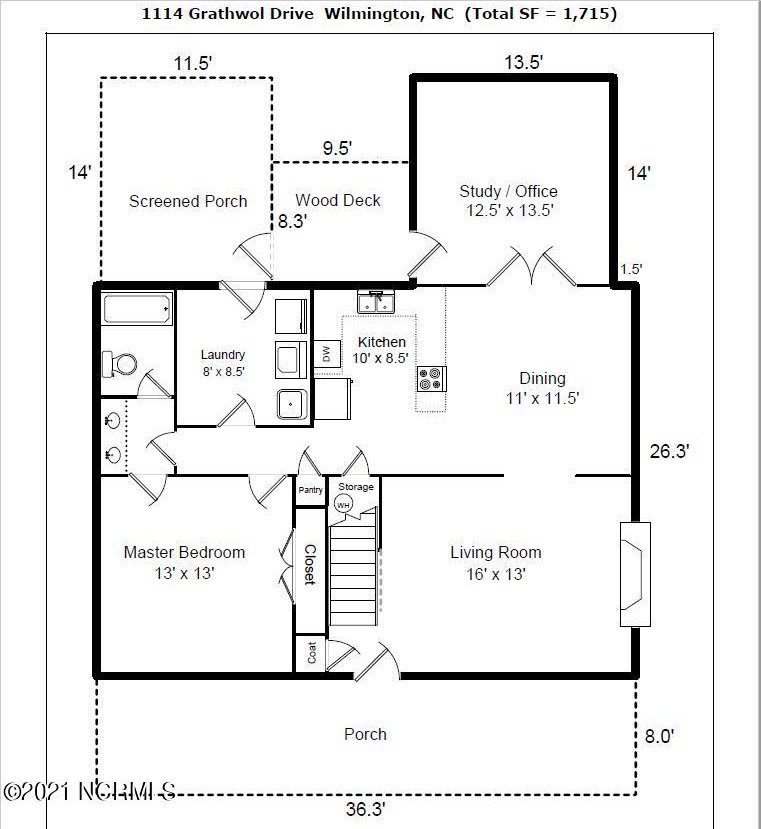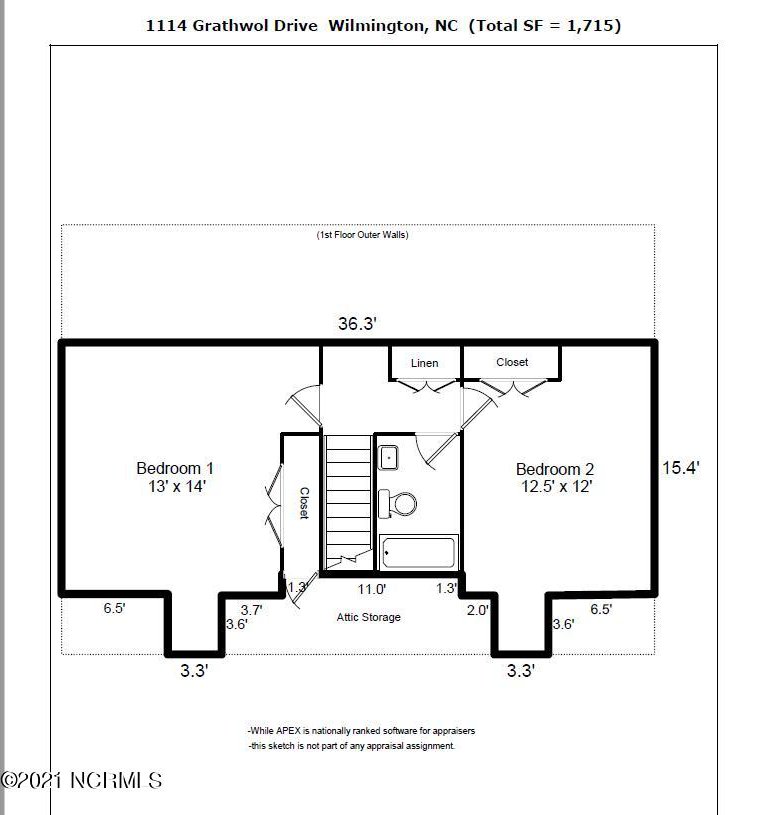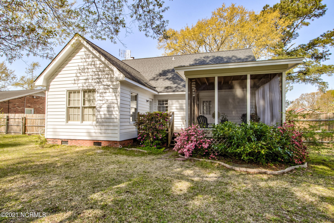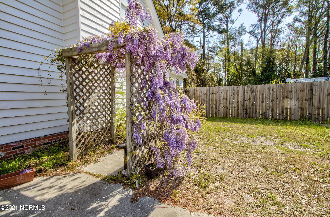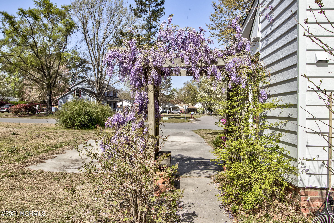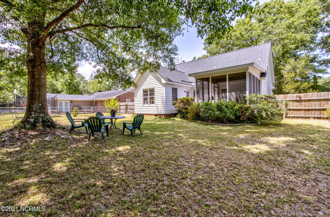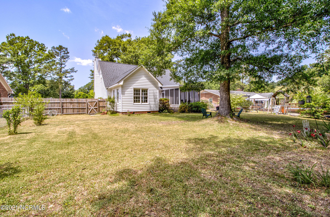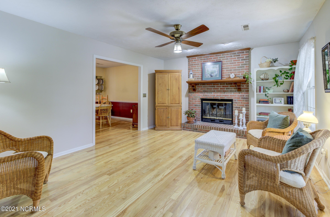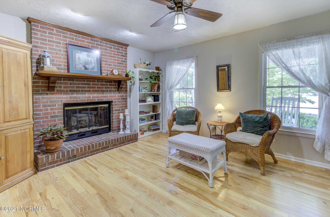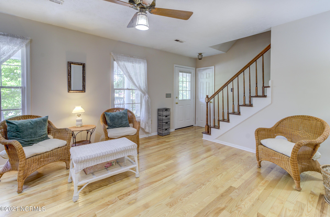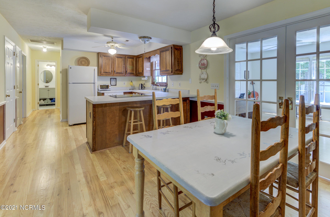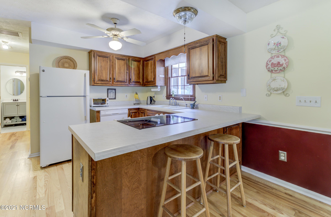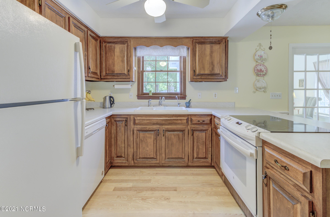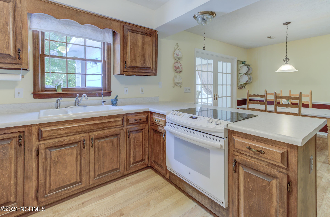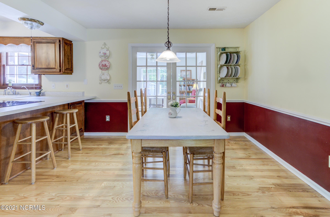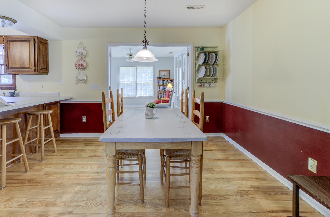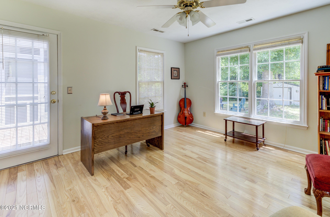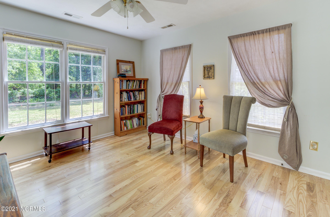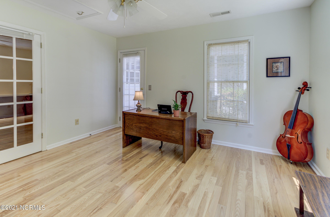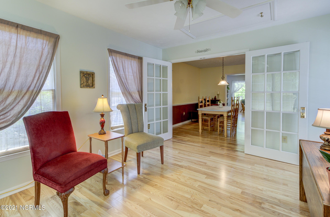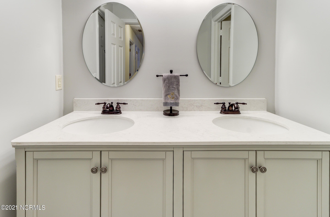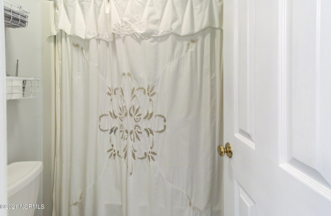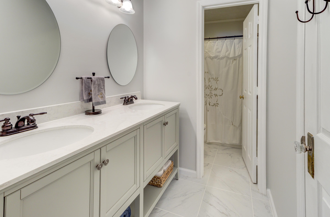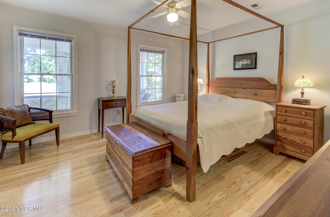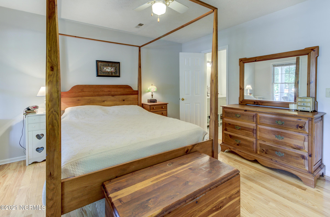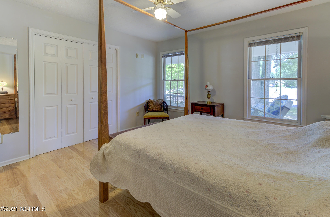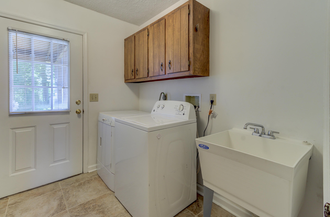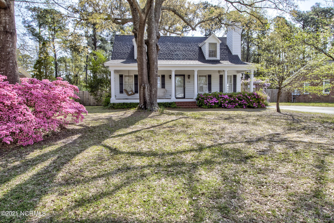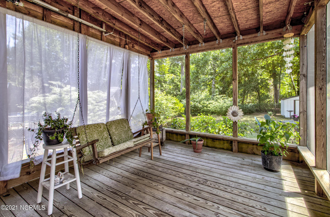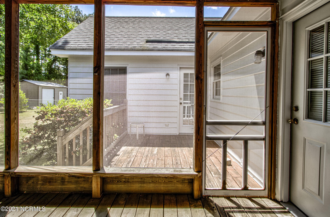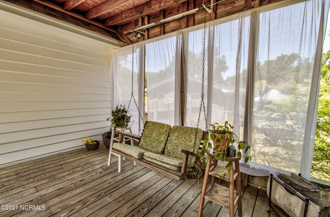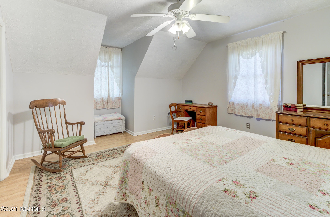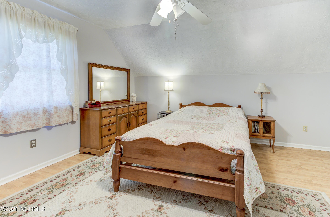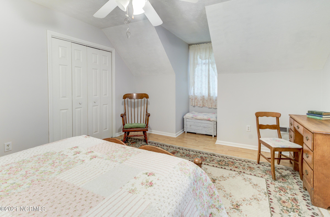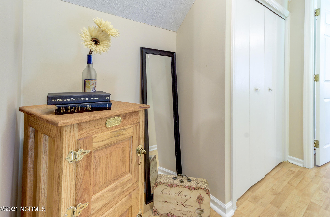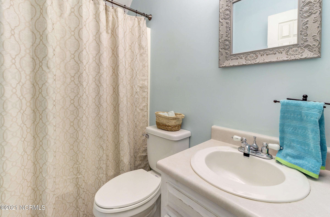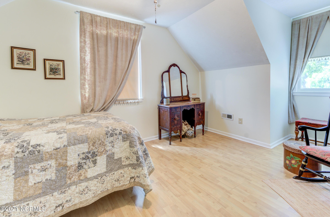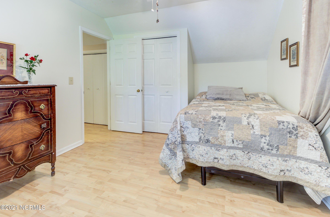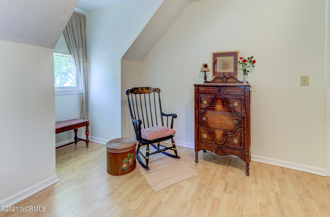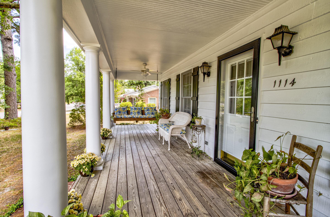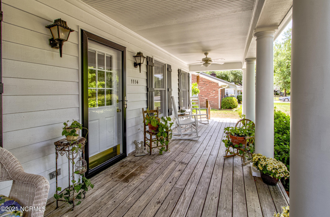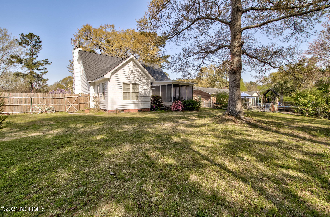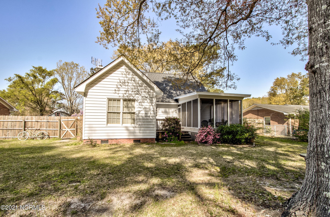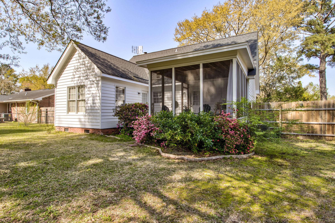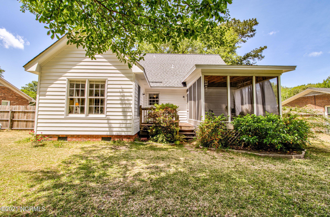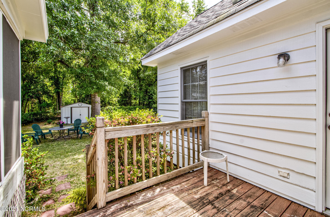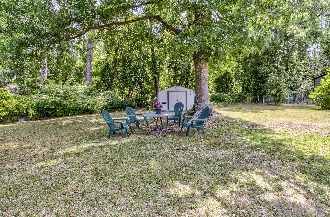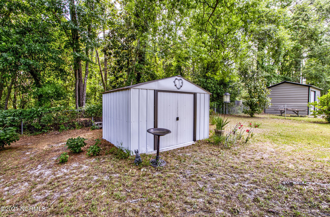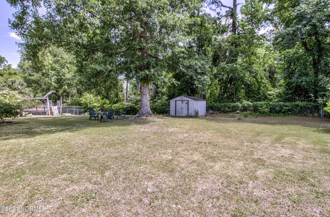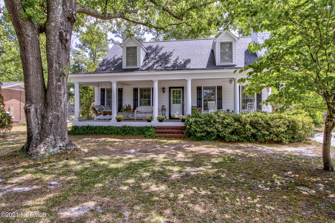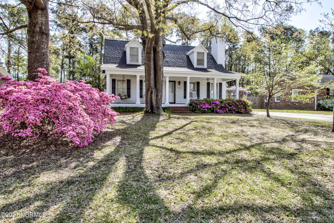1114 Grathwol Drive, Wilmington, NC 28405
- $336,000
- 3
- BD
- 2
- BA
- 1,715
- SqFt
- Sold Price
- $336,000
- List Price
- $300,000
- Status
- CLOSED
- MLS#
- 100270359
- Closing Date
- Jul 01, 2021
- Days on Market
- 2
- Year Built
- 1985
- Levels
- Two
- Bedrooms
- 3
- Bathrooms
- 2
- Full-baths
- 2
- Living Area
- 1,715
- Acres
- 0.27
- Neighborhood
- Churchill Estates
- Stipulations
- None
Property Description
No city taxes! Charming front porch (36' x 8') plus rear screen porch add extra living space to this beautifully-maintained 3 bedroom Cape Cod home. Exterior paint 2021, HVAC 2015, new architectural shingles 2021 (front) and 2017 (rear). Master Bedroom/Bathroom is on the main level. Beautiful Ash hardwood flooring throughout main living area, with tile in the bathroom and laundry room. The room behind the dining area can be an Office with its separate outside entrance...could also be used as a Den. New kitchen counter laminate in 2021. New stove in 2021. New laundry room sink in 2021. All bedrooms, bathrooms, and the living room were painted in 2021, and other areas in the past few years. Front porch swing (70''), settee, rocking chairs, and back porch swing convey with the home. Refrigerator, washer, and dryer convey with the home. Metal storage shed conveys with home. Water filter for kitchen (faucet and ice maker) is available for sale separately. Some photos were taken in April 2021 to show blooming vegetation. This home offers quite a variety: Blueberry, Camelia, Hydrangea, Hibiscus, and Rose of Sharon bushes. Jasmine climbing on the side of the porch. Hyland Cypress and Dogwood trees are present too. Located on the north side of Wilmington means easy access to I-40 and just minutes from Wrightsville Beach or Downtown.
Additional Information
- Available Amenities
- No Amenities
- Appliances
- Dishwasher, Disposal, Dryer, Refrigerator, Stove/Oven - Electric, Washer
- Interior Features
- 1st Floor Master, Blinds/Shades, Ceiling Fan(s), Pantry
- Cooling
- Central
- Heating
- Heat Pump
- Water Heater
- Electric
- Fireplaces
- 1
- Floors
- Laminate, Tile, Wood
- Foundation
- Brick/Mortar
- Roof
- Architectural Shingle
- Exterior Finish
- Wood Siding
- Exterior Features
- Thermal Doors, Thermal Windows, Storage, Covered, Deck, Porch, Screened
- Utilities
- Municipal Sewer, Municipal Water
- Elementary School
- Wrightsboro
- Middle School
- Holly Shelter
- High School
- Laney
Mortgage Calculator
Listing courtesy of Northgroup Real Estate Llc. Selling Office: Intracoastal Realty Corp.

Copyright 2024 NCRMLS. All rights reserved. North Carolina Regional Multiple Listing Service, (NCRMLS), provides content displayed here (“provided content”) on an “as is” basis and makes no representations or warranties regarding the provided content, including, but not limited to those of non-infringement, timeliness, accuracy, or completeness. Individuals and companies using information presented are responsible for verification and validation of information they utilize and present to their customers and clients. NCRMLS will not be liable for any damage or loss resulting from use of the provided content or the products available through Portals, IDX, VOW, and/or Syndication. Recipients of this information shall not resell, redistribute, reproduce, modify, or otherwise copy any portion thereof without the expressed written consent of NCRMLS.
