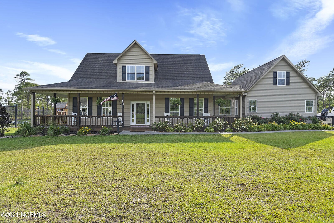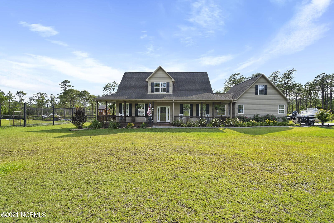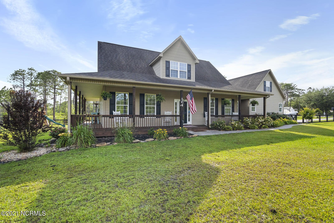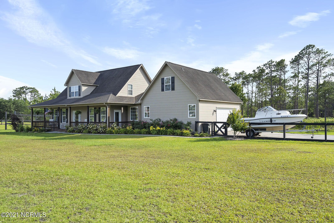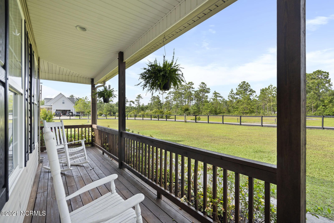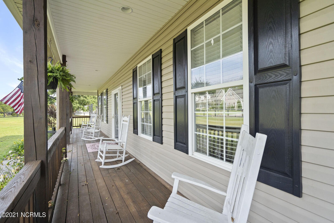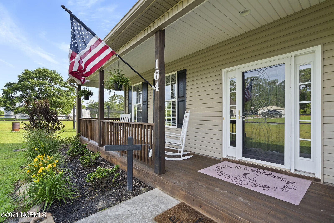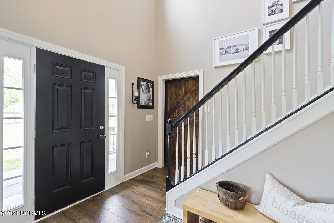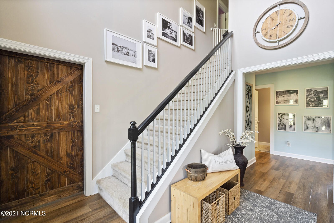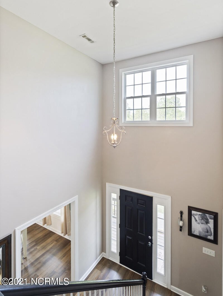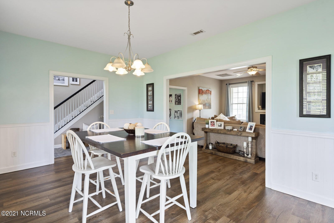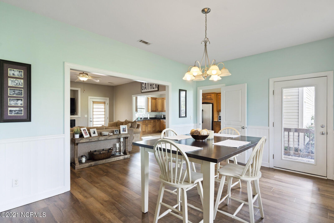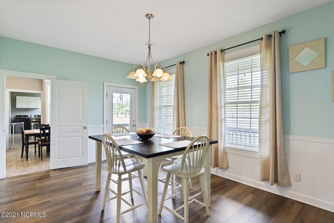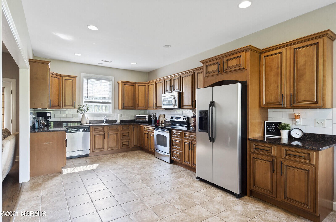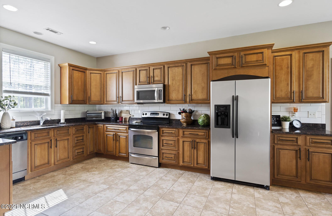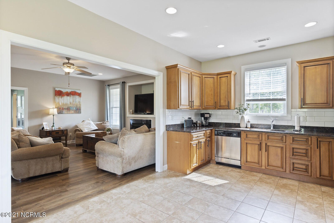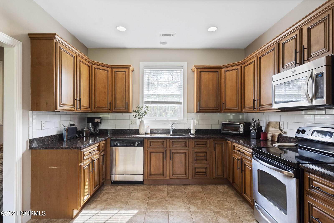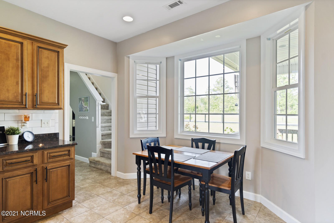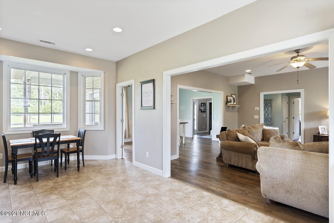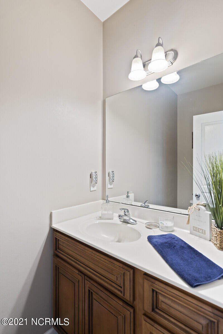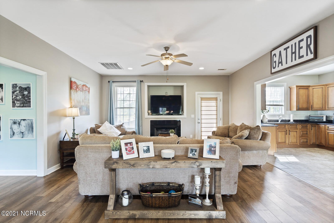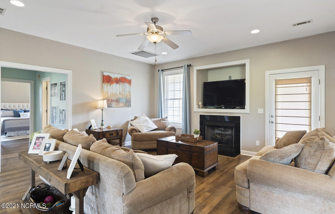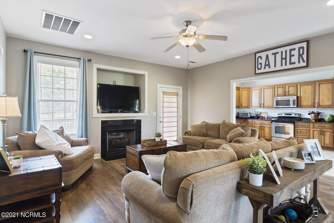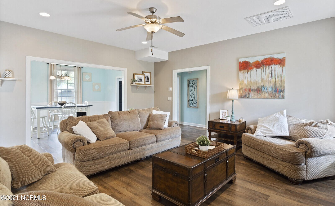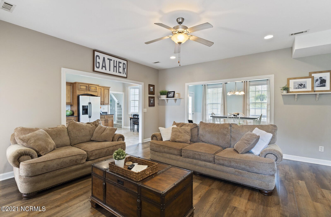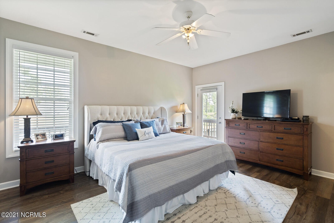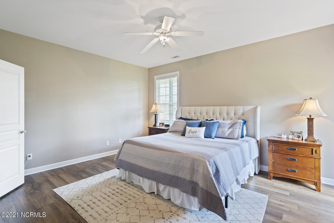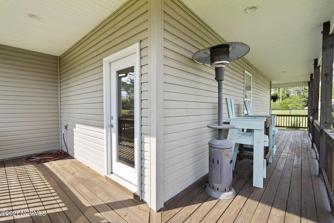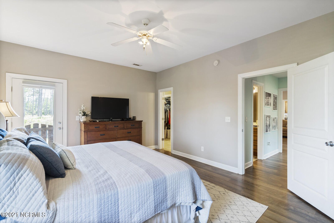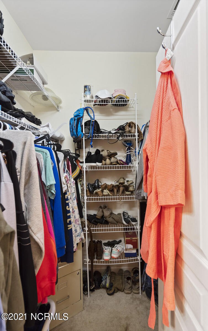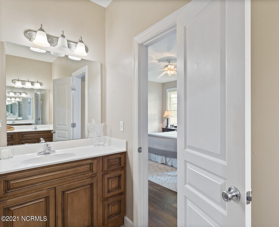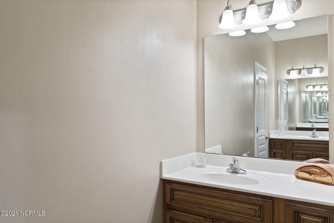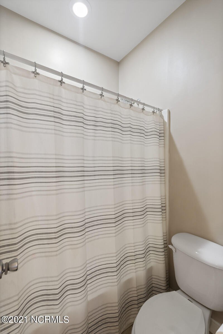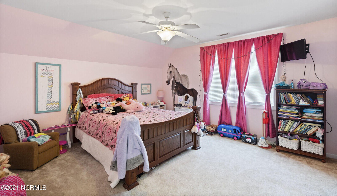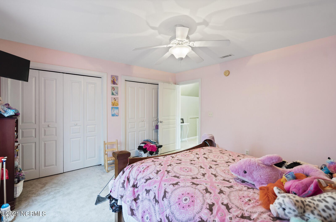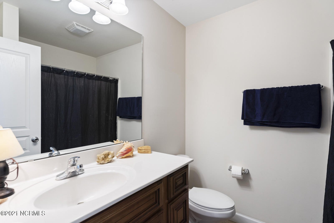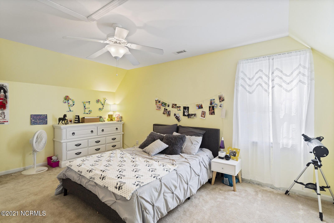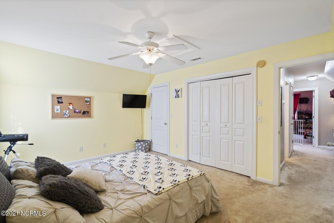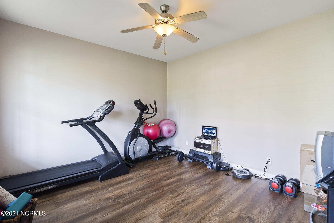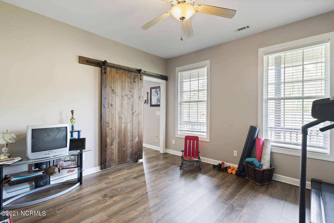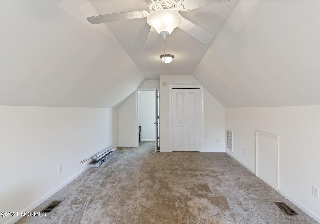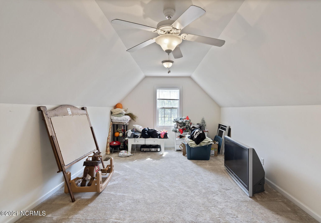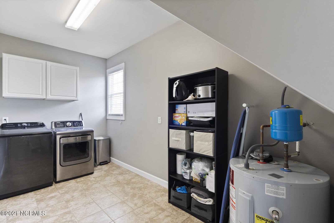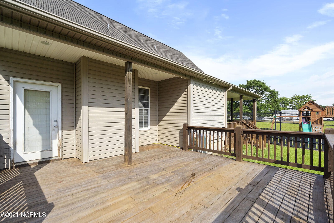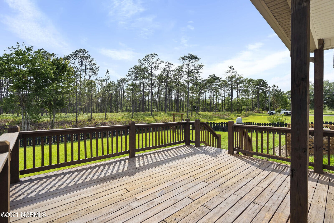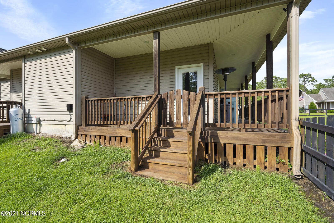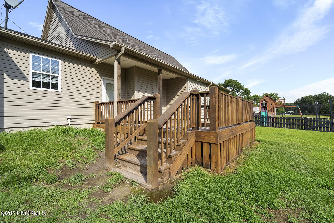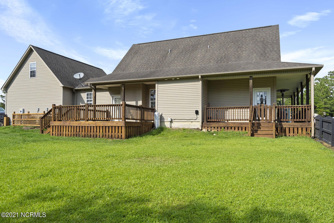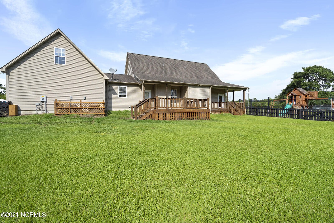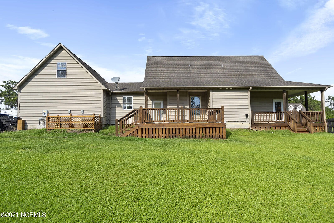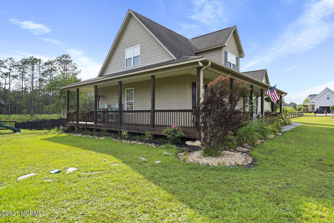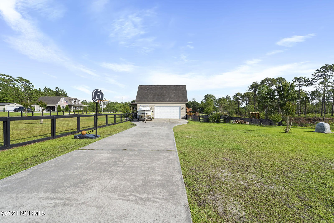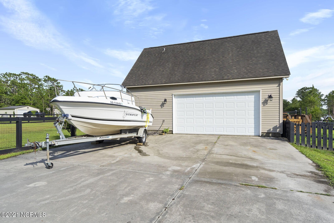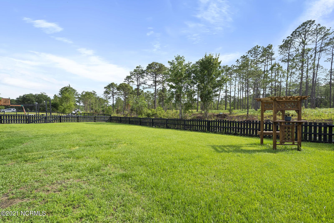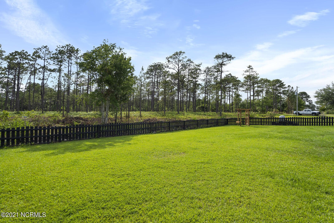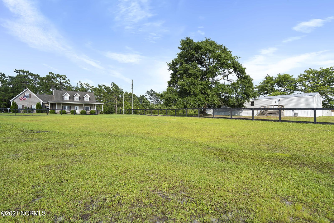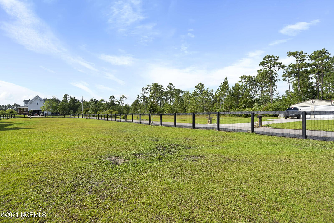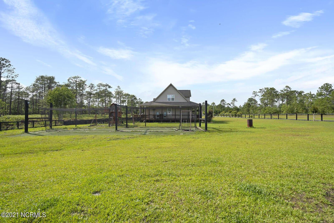164 Graham Lane, Holly Ridge, NC 28445
- $400,000
- 4
- BD
- 3
- BA
- 2,643
- SqFt
- Sold Price
- $400,000
- List Price
- $379,000
- Status
- CLOSED
- MLS#
- 100275409
- Closing Date
- Aug 06, 2021
- Days on Market
- 15
- Year Built
- 2008
- Levels
- Two
- Bedrooms
- 4
- Bathrooms
- 3
- Half-baths
- 1
- Full-baths
- 2
- Living Area
- 2,643
- Acres
- 1.20
- Neighborhood
- Not In Subdivision
- Stipulations
- None
Property Description
Come and see this spacious 2,000+ sq. ft 4 bed/ 2.5 bath home in Holly Ridge today! Conveniently located off of HWY 17, this home is tucked back into a private wooded neighborhood and sits on a 1.2 acre lot. The exterior features a wrap around porch, a large back deck and 2 connecting fences around the front AND back yard, perfect for enjoying your peaceful surroundings. Inside you are greeted by a dramatic foyer with vaulted ceilings that leads you to the semi open living area and a formal dining room with all new LVP! Whether it's an intimate gathering in the living room, a formal dinner, or a party that spills out into the spacious backyard, there is plenty of room to entertain! The large eat-in kitchen features subway tile backsplash, black granite countertops, stainless steel appliances, and a WATER SOFTENER SYSTEM, with all new parts in 2021. This home also features 2 bedrooms on the first floor with all new LVP, including a FIRST FLOOR master suite with a private entrance to the wrap around porch! Up the main stairs you will find 2 more spacious bedrooms and another full bath. A separate staircase takes you to a finished room above the 2 car garage that would be perfect for a home office or craft room!The current owners also installed 2 new heat pumps in 2020 and a new well pump in 2021. If you are looking for a spacious home with land in a quiet neighborhood this is the home you have been searching for!
Additional Information
- Taxes
- $2,065
- Available Amenities
- No Amenities
- Appliances
- Cooktop - Electric, Dishwasher, Disposal, Microwave - Built-In, Refrigerator, Stove/Oven - Electric, Water Softener
- Interior Features
- 1st Floor Master, Blinds/Shades, Ceiling Fan(s), Foyer, Gas Logs
- Cooling
- Central
- Heating
- Heat Pump
- Fireplaces
- 1
- Floors
- Carpet, LVT/LVP, Tile
- Foundation
- Slab
- Roof
- Shingle
- Exterior Finish
- Vinyl Siding
- Exterior Features
- Covered, Deck, Open, Porch, Dead End, Wooded
- Lot Information
- Dead End, Wooded
- Utilities
- Septic On Site, Well Water
- Lot Water Features
- None
- Elementary School
- Dixon
- Middle School
- Dixon
- High School
- Dixon
Mortgage Calculator
Listing courtesy of Coldwell Banker Sea Coast Advantage. Selling Office: Nest Realty.

Copyright 2024 NCRMLS. All rights reserved. North Carolina Regional Multiple Listing Service, (NCRMLS), provides content displayed here (“provided content”) on an “as is” basis and makes no representations or warranties regarding the provided content, including, but not limited to those of non-infringement, timeliness, accuracy, or completeness. Individuals and companies using information presented are responsible for verification and validation of information they utilize and present to their customers and clients. NCRMLS will not be liable for any damage or loss resulting from use of the provided content or the products available through Portals, IDX, VOW, and/or Syndication. Recipients of this information shall not resell, redistribute, reproduce, modify, or otherwise copy any portion thereof without the expressed written consent of NCRMLS.
