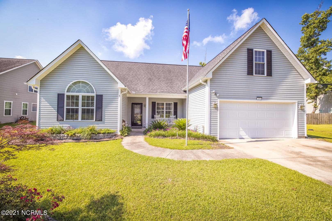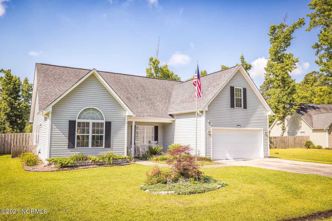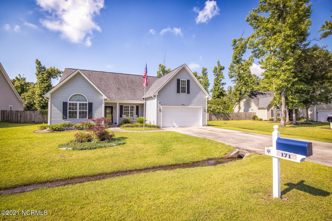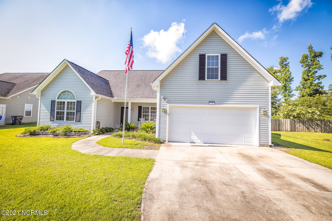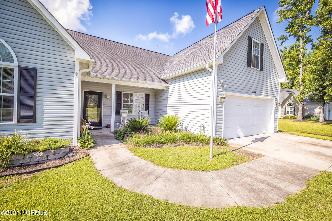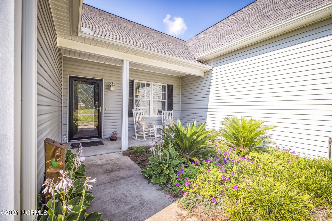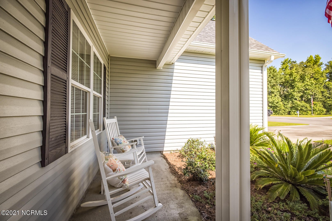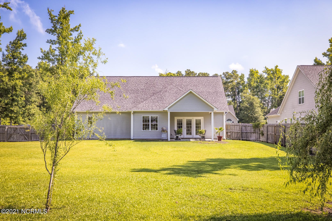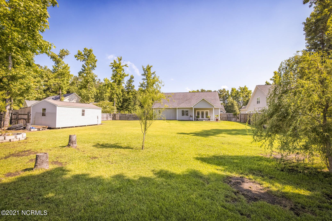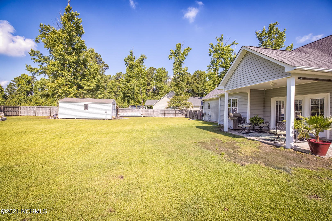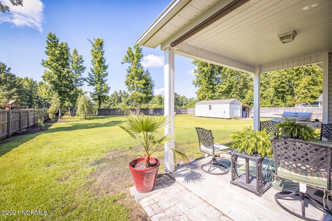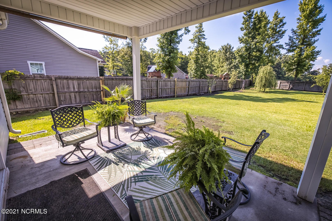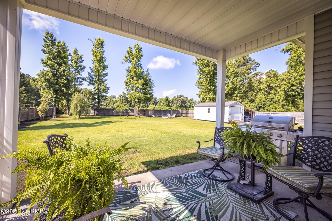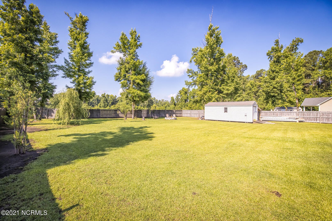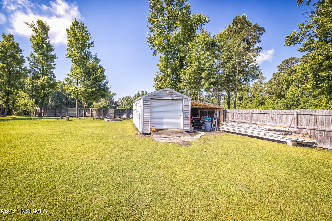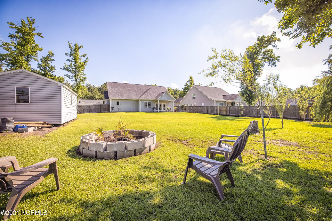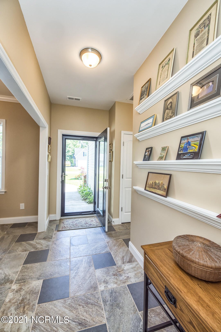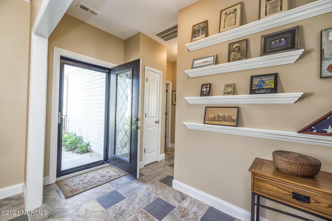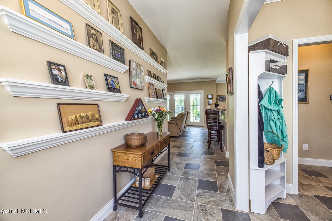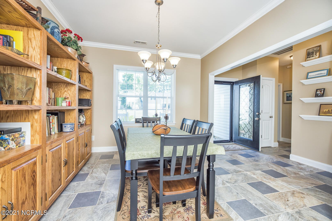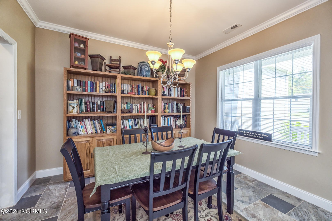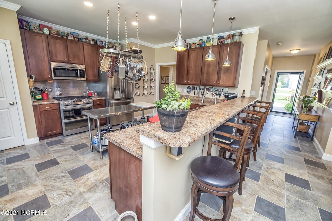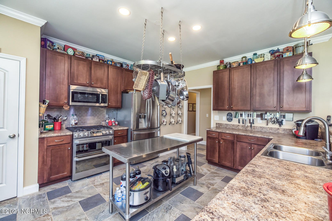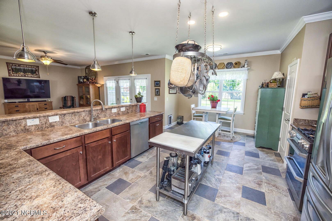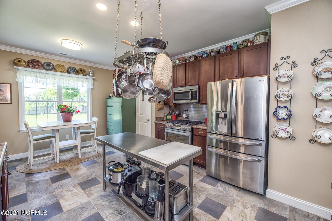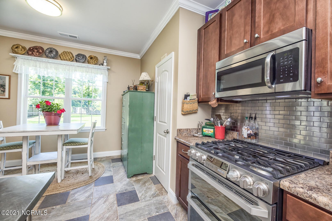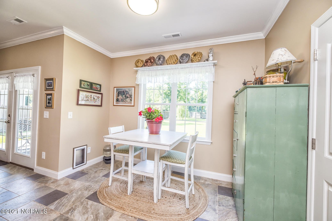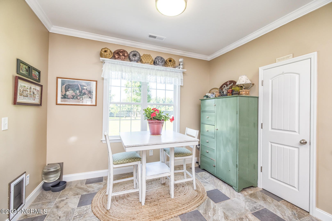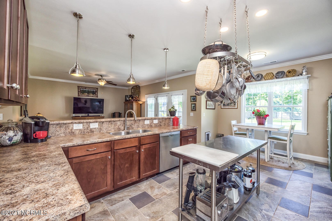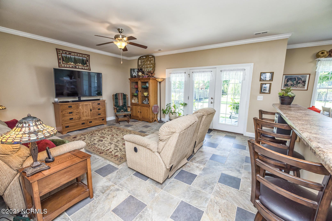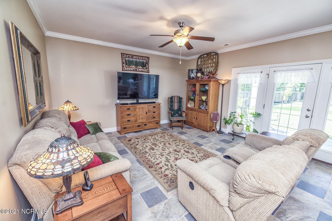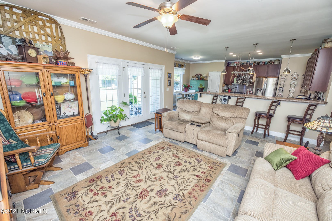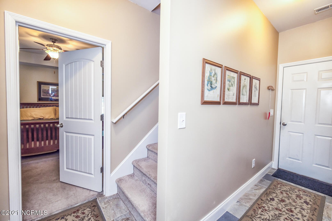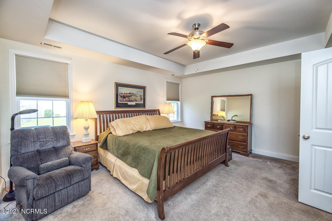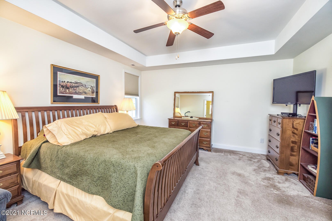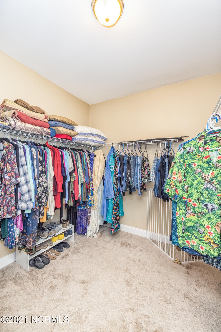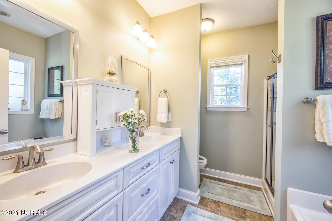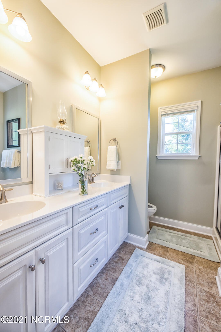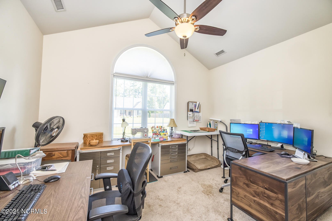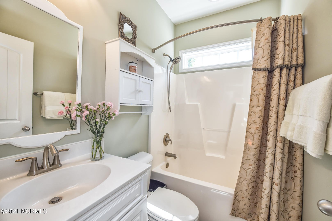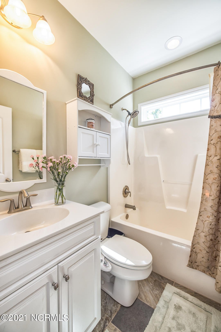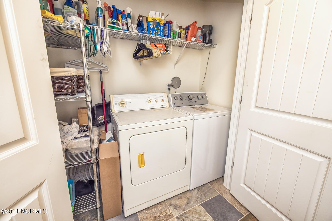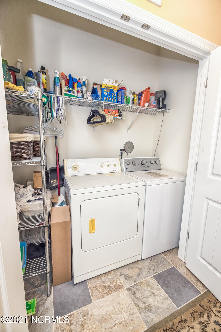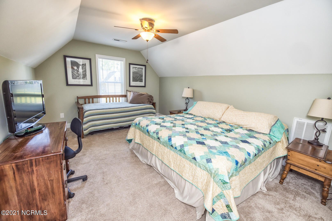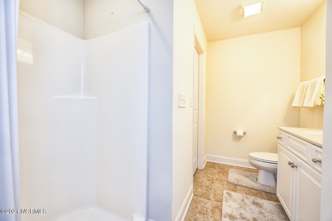171 Schoolview Drive, Rocky Point, NC 28457
- $325,000
- 3
- BD
- 3
- BA
- 2,237
- SqFt
- Sold Price
- $325,000
- List Price
- $299,900
- Status
- CLOSED
- MLS#
- 100276939
- Closing Date
- Aug 09, 2021
- Days on Market
- 4
- Year Built
- 2011
- Levels
- One and One Half
- Bedrooms
- 3
- Bathrooms
- 3
- Full-baths
- 3
- Living Area
- 2,237
- Acres
- 0.46
- Neighborhood
- School View
- Stipulations
- None
Property Description
Are you ready for peaceful country living away from the hustle and bustle of city traffic? This home is located in the quaint 21 home subdivision of School View on a large lot just under 1/2 acre situated in a quiet cul de sac. Enjoy your morning coffee on this lovely front porch, or step out to the covered back porch in the evenings for a cold beverage. Relax in the privacy of the fenced in back yard perfect for pets. The wired workshop out back offers lots of options from tinkering on wood working projects as well as extra storage. A large stone firepit in the back yard is perfect for those cool fall nights with friends and family around the fire. As you walk through the custom front door, you will notice the beautiful tile floors throughout the main areas of the foyer, dining room, kitchen, living room, breakfast nook and bathrooms. Newer stainless appliances in the large kitchen, including a chef's propane range with double oven. Seller is also including washer and dryer with this home. The Norwich floorplan is extremely functional featuring a split bedroom floorplan with master bedroom on one end of the home and two bedrooms on the other end. Upstairs there is a bonus room with a 3rd full bathroom also located upstairs creating lots of options for use. For the beachgoers at heart, Wrightsville Beach is located less than 30 minutes away, and Topsail Beach and Carolina Beach are only about 45 minutes. This is truly the best of both worlds! Schedule your appointment today and see why this home has so much to offer.
Additional Information
- Taxes
- $2,178
- HOA (annual)
- $300
- Available Amenities
- Maint - Comm Areas, Maint - Grounds, Taxes
- Appliances
- Dishwasher, Dryer, Microwave - Built-In, Refrigerator, Stove/Oven - Gas, Washer
- Interior Features
- 1st Floor Master, Blinds/Shades, Ceiling Fan(s), Foyer, Pantry, Smoke Detectors, Walk-in Shower, Walk-In Closet, Workshop
- Cooling
- Central
- Heating
- Heat Pump, Zoned
- Water Heater
- Electric
- Floors
- Carpet, Tile
- Foundation
- Slab
- Roof
- Architectural Shingle
- Exterior Finish
- Vinyl Siding
- Exterior Features
- Storm Doors, Storage, Workshop, Covered, Patio, Porch, Cul-de-Sac Lot, Dead End
- Lot Information
- Cul-de-Sac Lot, Dead End
- Utilities
- Municipal Water, See Remarks, Septic Off Site
- Elementary School
- Cape Fear
- Middle School
- Cape Fear
- High School
- Heide Trask
Mortgage Calculator
Listing courtesy of Re/Max Essential. Selling Office: Spot Real Estate, Llc.

Copyright 2024 NCRMLS. All rights reserved. North Carolina Regional Multiple Listing Service, (NCRMLS), provides content displayed here (“provided content”) on an “as is” basis and makes no representations or warranties regarding the provided content, including, but not limited to those of non-infringement, timeliness, accuracy, or completeness. Individuals and companies using information presented are responsible for verification and validation of information they utilize and present to their customers and clients. NCRMLS will not be liable for any damage or loss resulting from use of the provided content or the products available through Portals, IDX, VOW, and/or Syndication. Recipients of this information shall not resell, redistribute, reproduce, modify, or otherwise copy any portion thereof without the expressed written consent of NCRMLS.
