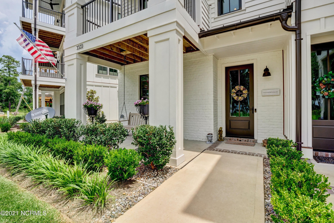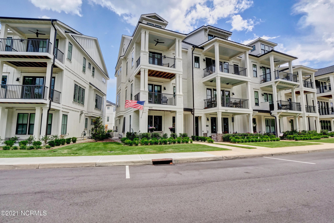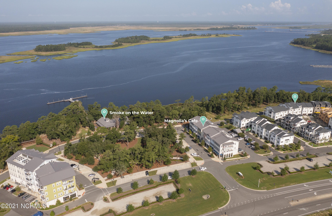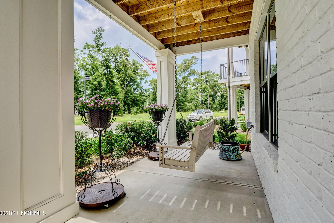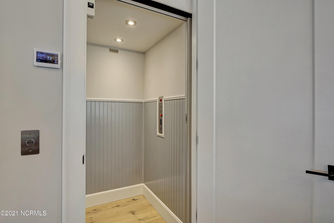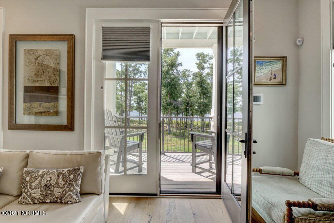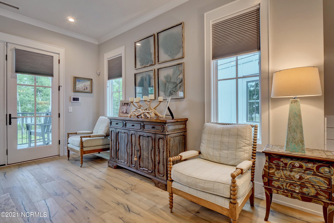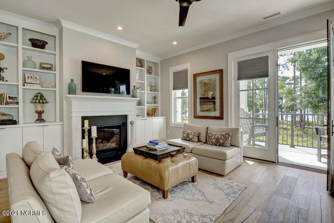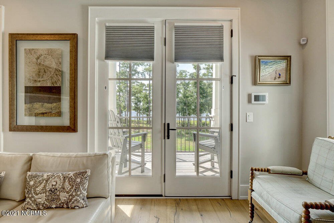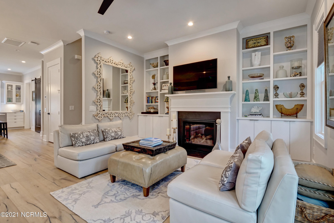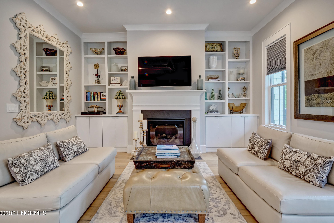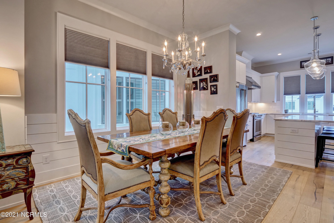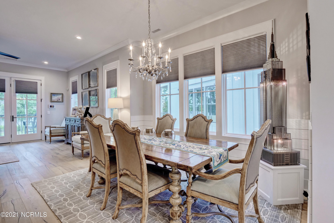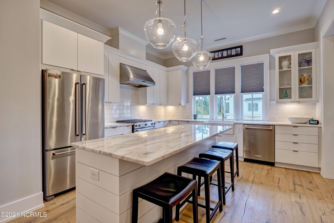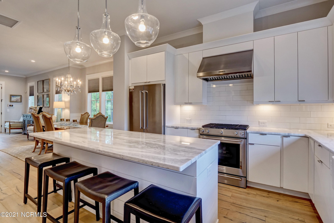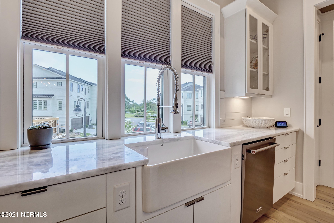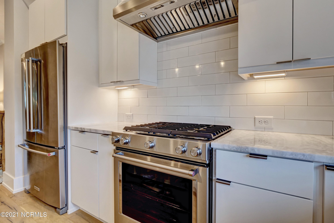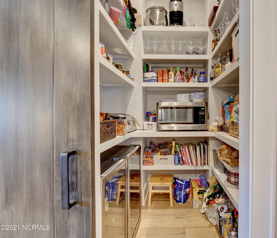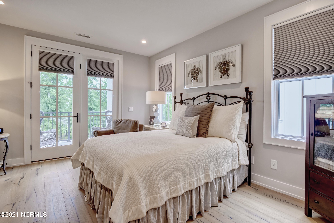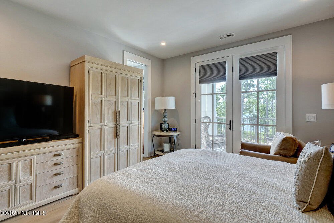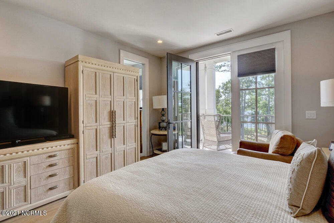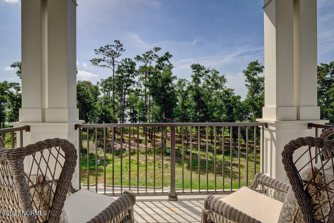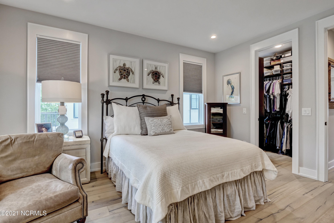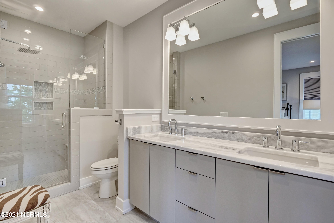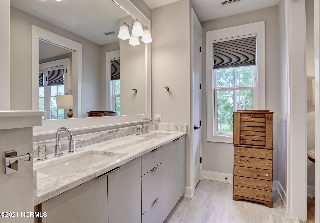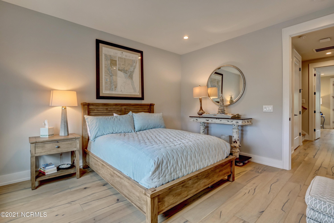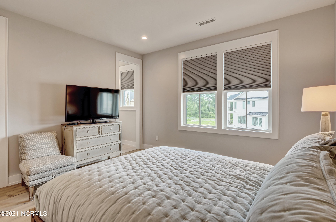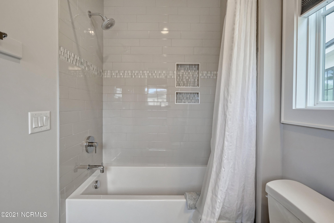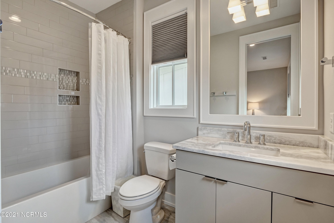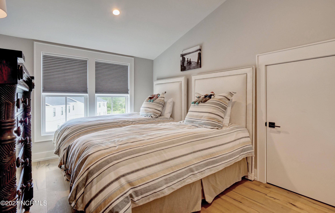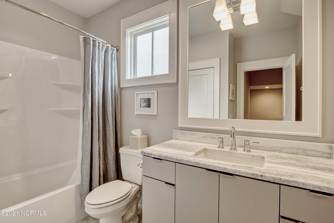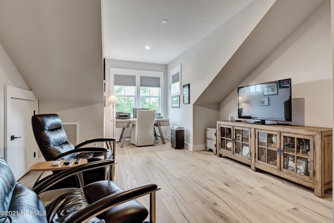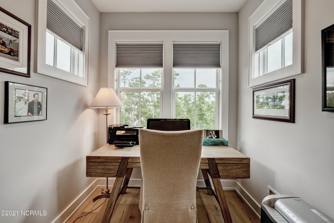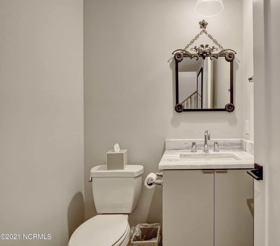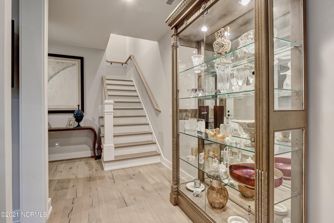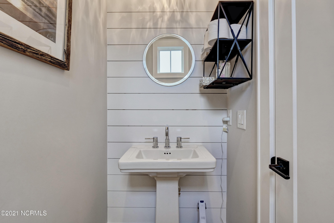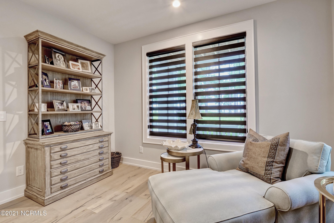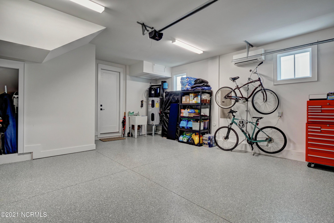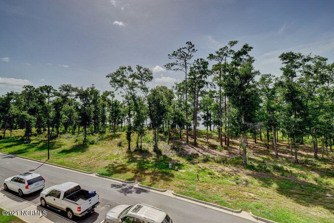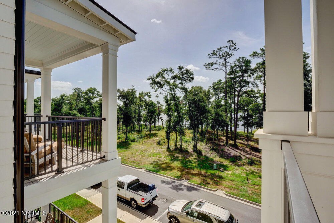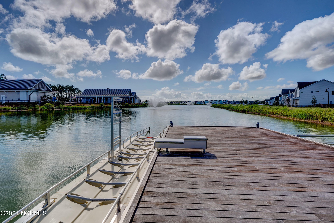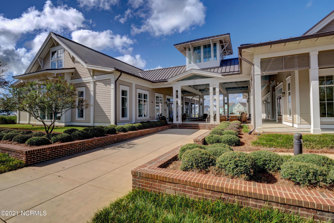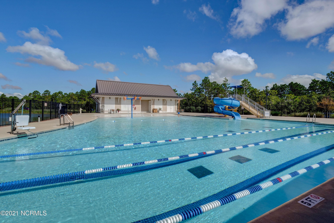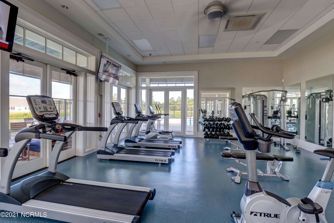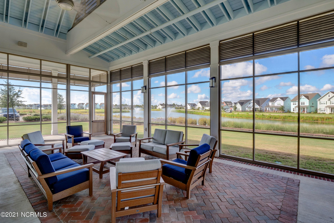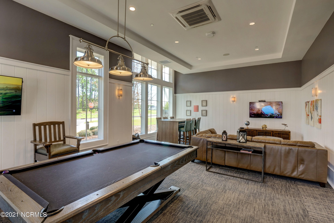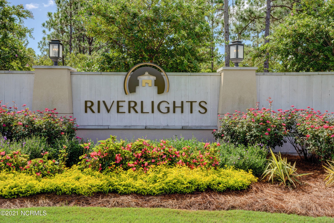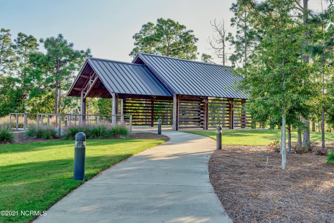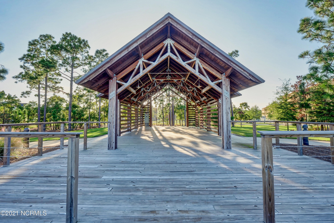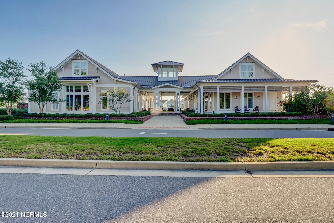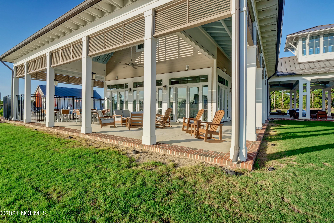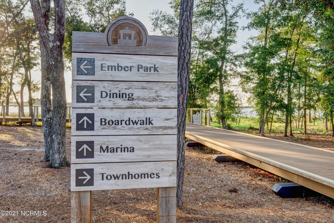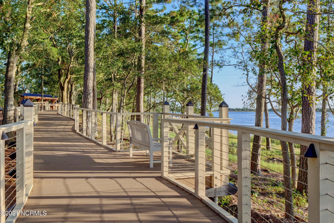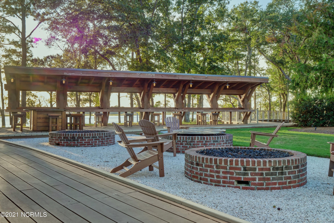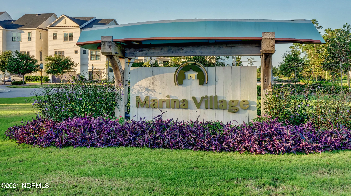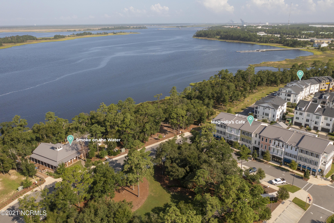3535 Watercraft Ferry Avenue, Wilmington, NC 28412
- $765,000
- 3
- BD
- 5
- BA
- 2,750
- SqFt
- Sold Price
- $765,000
- List Price
- $774,900
- Status
- CLOSED
- MLS#
- 100283178
- Closing Date
- Dec 09, 2021
- Days on Market
- 101
- Year Built
- 2019
- Levels
- 3 Story or More
- Bedrooms
- 3
- Bathrooms
- 5
- Half-baths
- 2
- Full-baths
- 3
- Living Area
- 2,750
- Acres
- 0.05
- Neighborhood
- Riverlights Marina Village
- Stipulations
- None
Property Description
No detail has been left undone in this STUNNING and elegant end unit PBC Designed townhome. Located in the waterfront community of Riverlights, this like-new 4 story Drake plan boasts an elevator, whole house generator, showroom style heated and air-conditioned garage, 3 bedrooms, 3 full baths, 2 half baths, a study and a bonus room! The kitchen features granite countertops, a large island, gas stove/oven and walk-in pantry. Two suites with their own private baths are located on the 3rd level and a third bedroom, full bath and bonus area are located on level 4. Enjoy watching the breathtaking Cape Fear River sunsets from one of your two covered porches and walk to Smoke on the Water restaurant for dinner located in the nearby Marina Village. Walking trails, riverfront dock, pool and clubhouse are yours to enjoy as a member of the community. This home shows like a model home so please make your appointment today!
Additional Information
- Taxes
- $3,707
- HOA (annual)
- $4,500
- Available Amenities
- Clubhouse, Comm Garden, Community Pool, Maintenance Structure, Master Insure, Pest Control, Sidewalk, Taxes, Termite Bond, Trail(s)
- Appliances
- Cooktop - Gas, Dishwasher, Disposal, Dryer, Generator, Refrigerator, Stove/Oven - Gas, Vent Hood, Washer
- Interior Features
- 9Ft+ Ceilings, Elevator, Foyer, Gas Logs, Pantry, Smoke Detectors, Walk-in Shower, Walk-In Closet
- Cooling
- Central
- Heating
- Heat Pump
- Water Heater
- Electric
- Fireplaces
- 1
- Floors
- Wood
- Foundation
- Slab
- Roof
- Architectural Shingle, Metal
- Exterior Finish
- Brick, Fiber Cement
- Exterior Features
- Irrigation System, Thermal Windows, Water Access Comm, Waterfront Comm, Balcony, Covered, Patio, Porch
- Utilities
- Municipal Sewer, Municipal Water, Natural Gas Connected
- Lot Water Features
- Water Access Comm, Waterfront Comm
- Elementary School
- Williams
- Middle School
- Myrtle Grove
- High School
- New Hanover
Mortgage Calculator
Listing courtesy of Intracoastal Realty Corp. Selling Office: Nest Realty.

Copyright 2024 NCRMLS. All rights reserved. North Carolina Regional Multiple Listing Service, (NCRMLS), provides content displayed here (“provided content”) on an “as is” basis and makes no representations or warranties regarding the provided content, including, but not limited to those of non-infringement, timeliness, accuracy, or completeness. Individuals and companies using information presented are responsible for verification and validation of information they utilize and present to their customers and clients. NCRMLS will not be liable for any damage or loss resulting from use of the provided content or the products available through Portals, IDX, VOW, and/or Syndication. Recipients of this information shall not resell, redistribute, reproduce, modify, or otherwise copy any portion thereof without the expressed written consent of NCRMLS.
